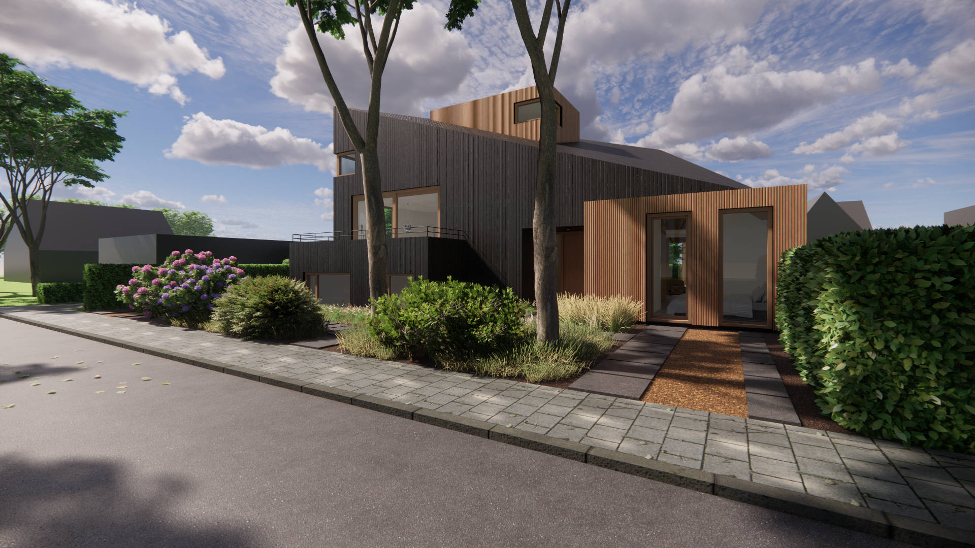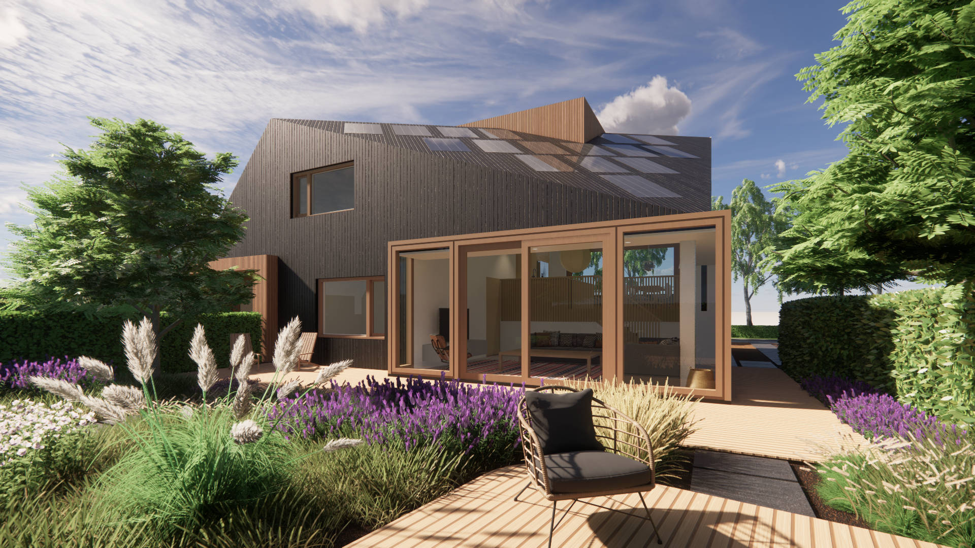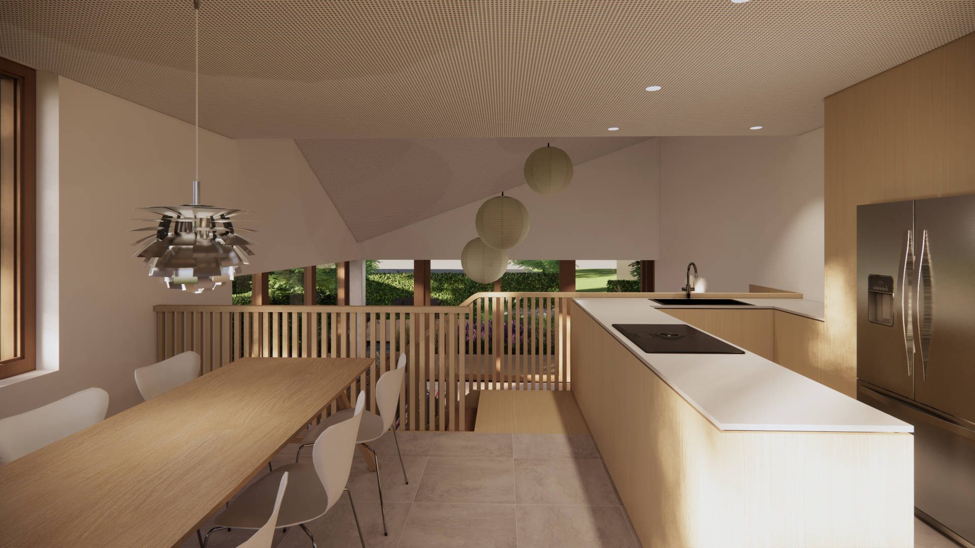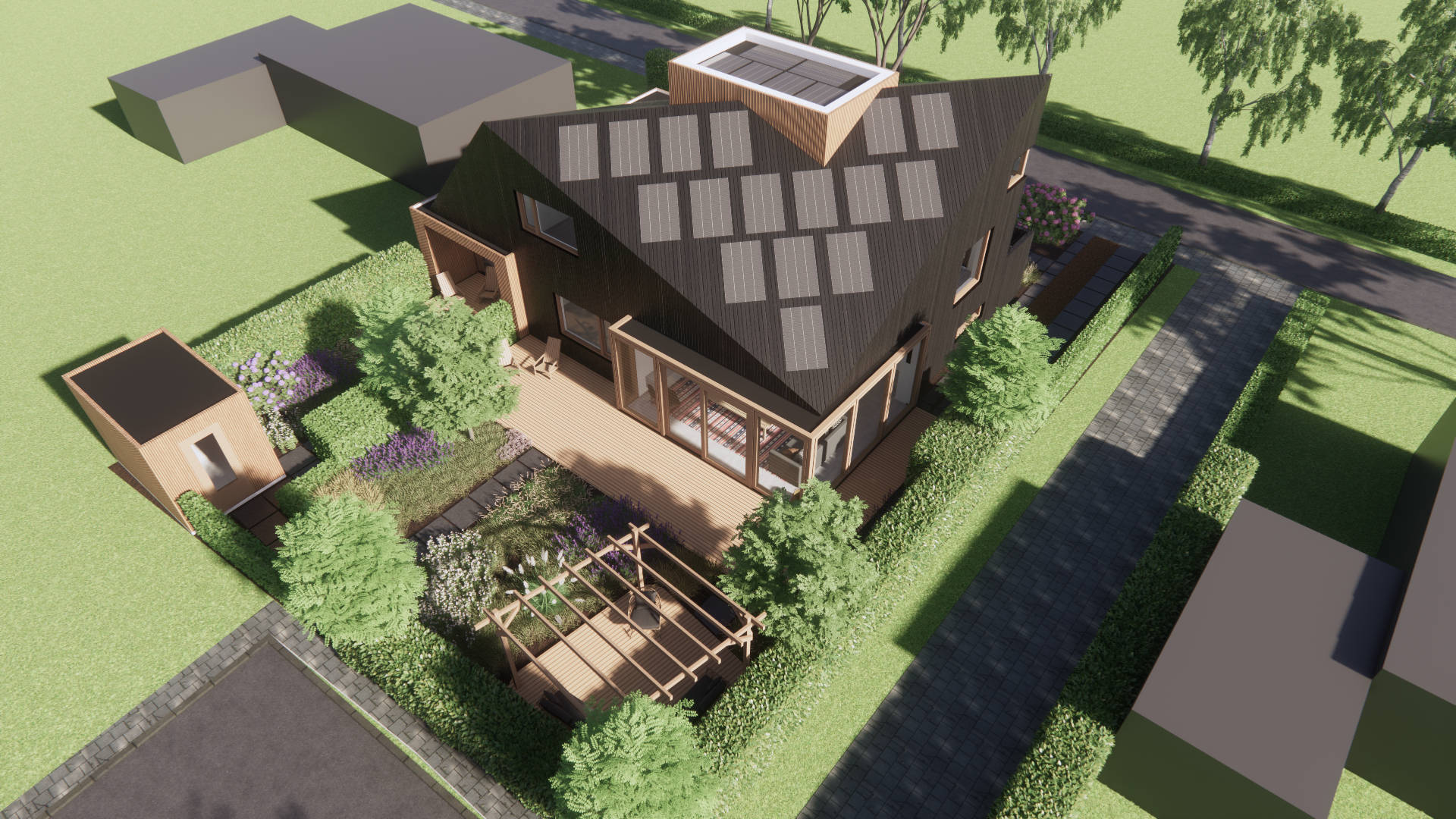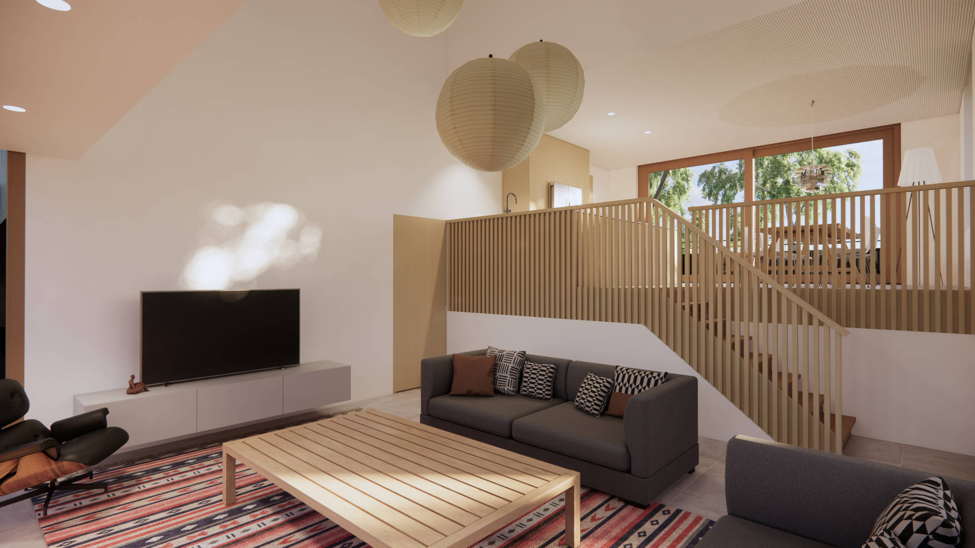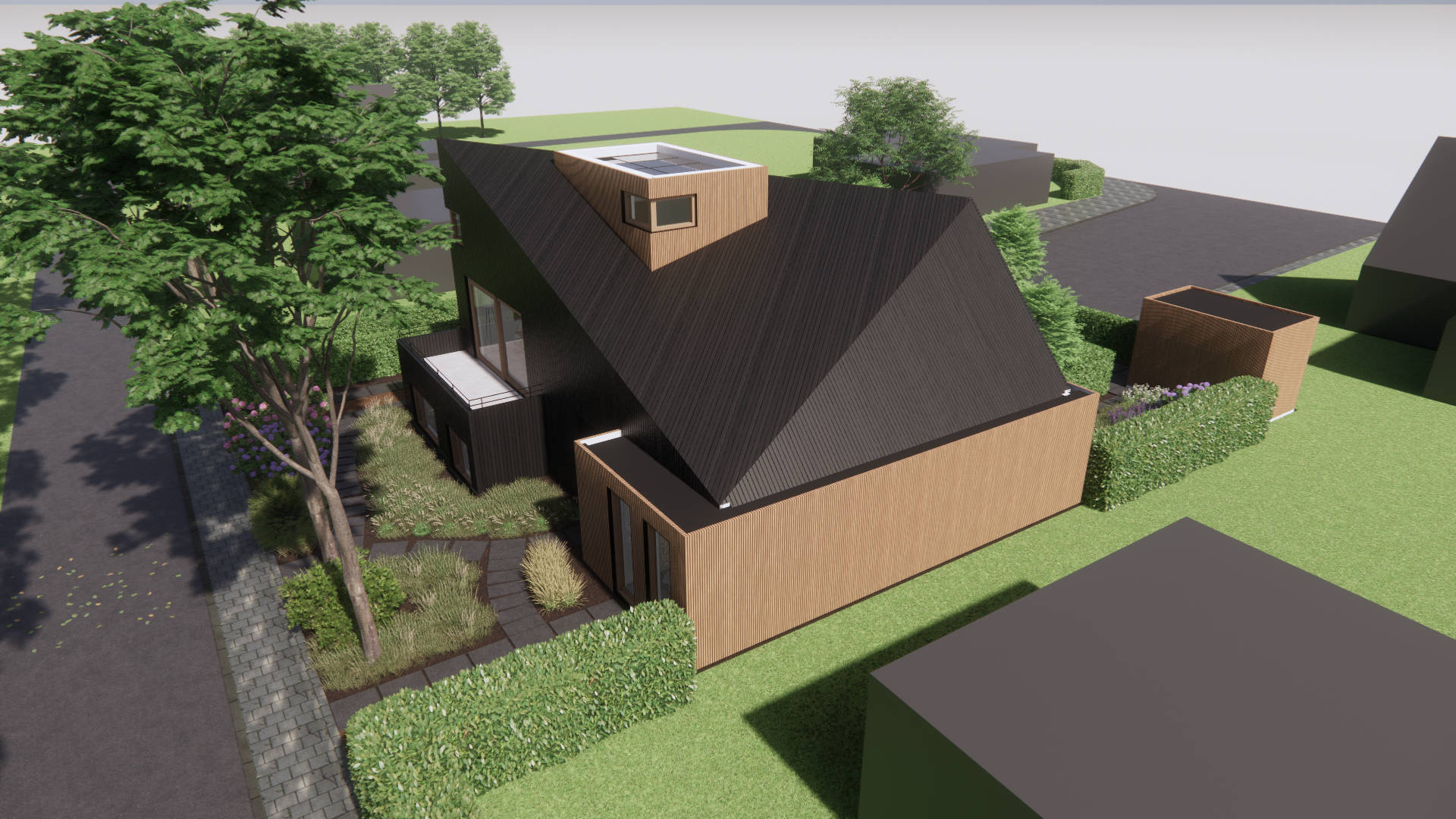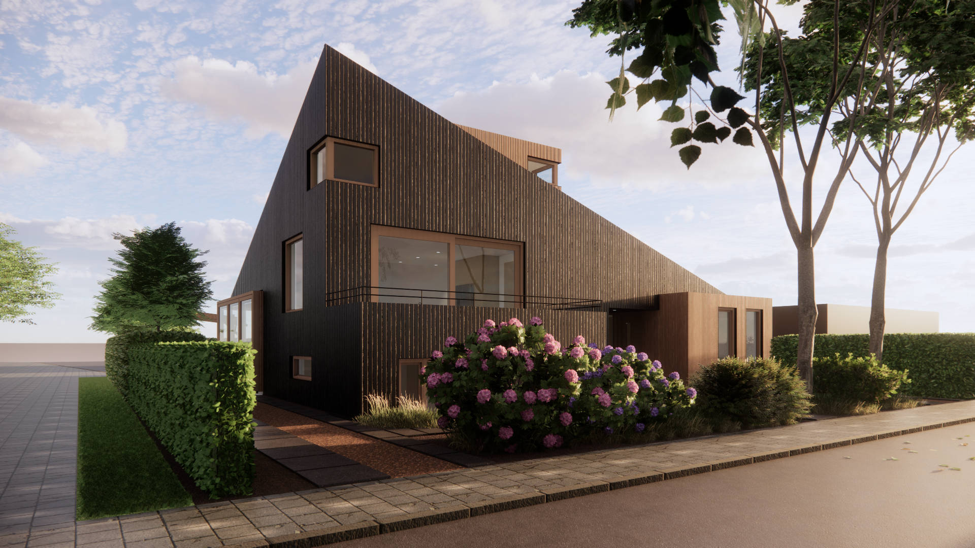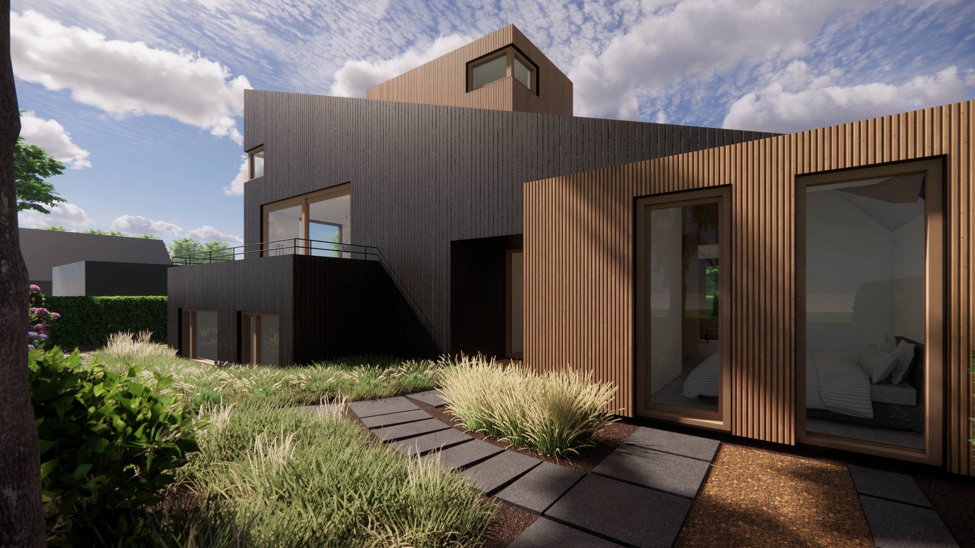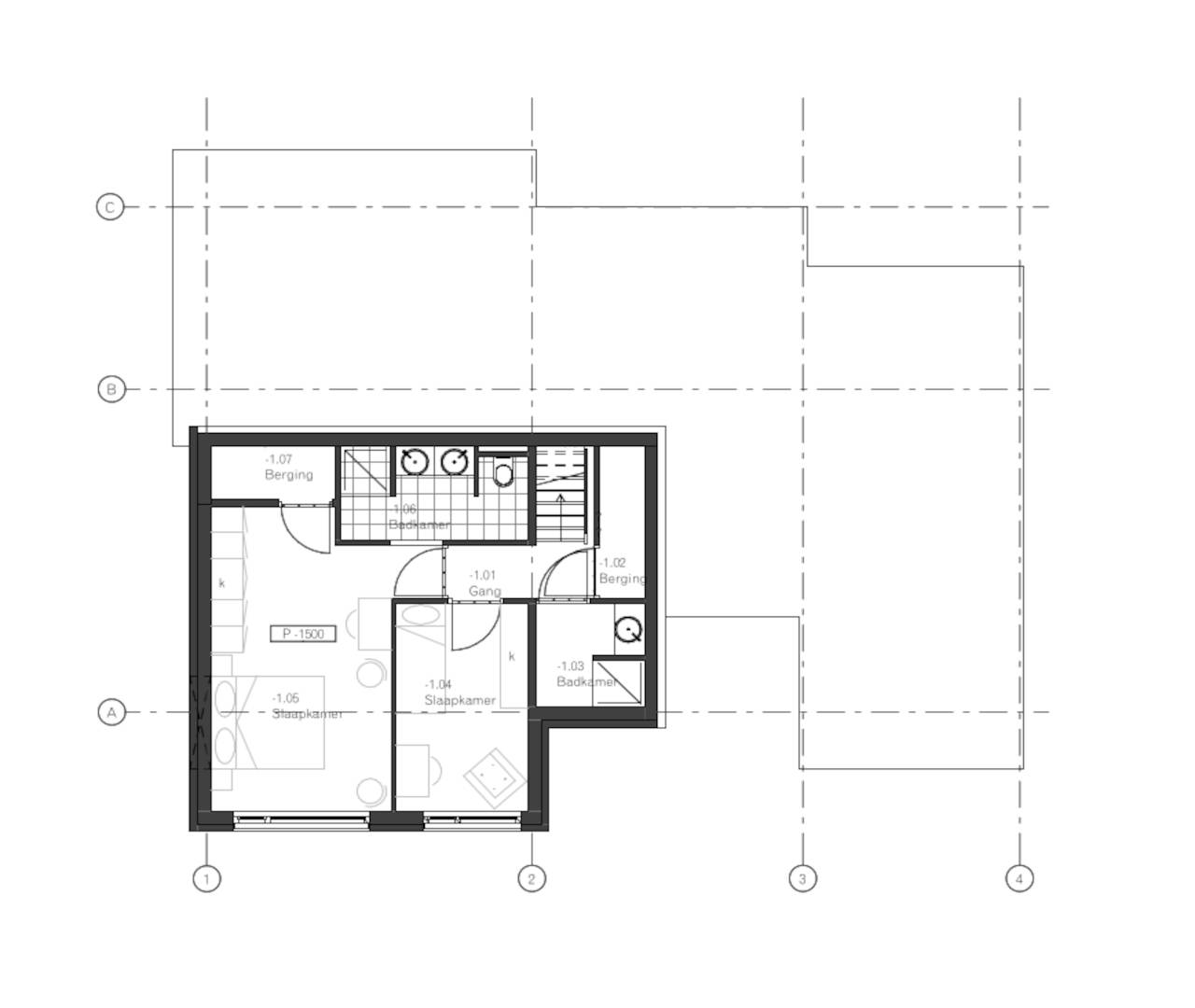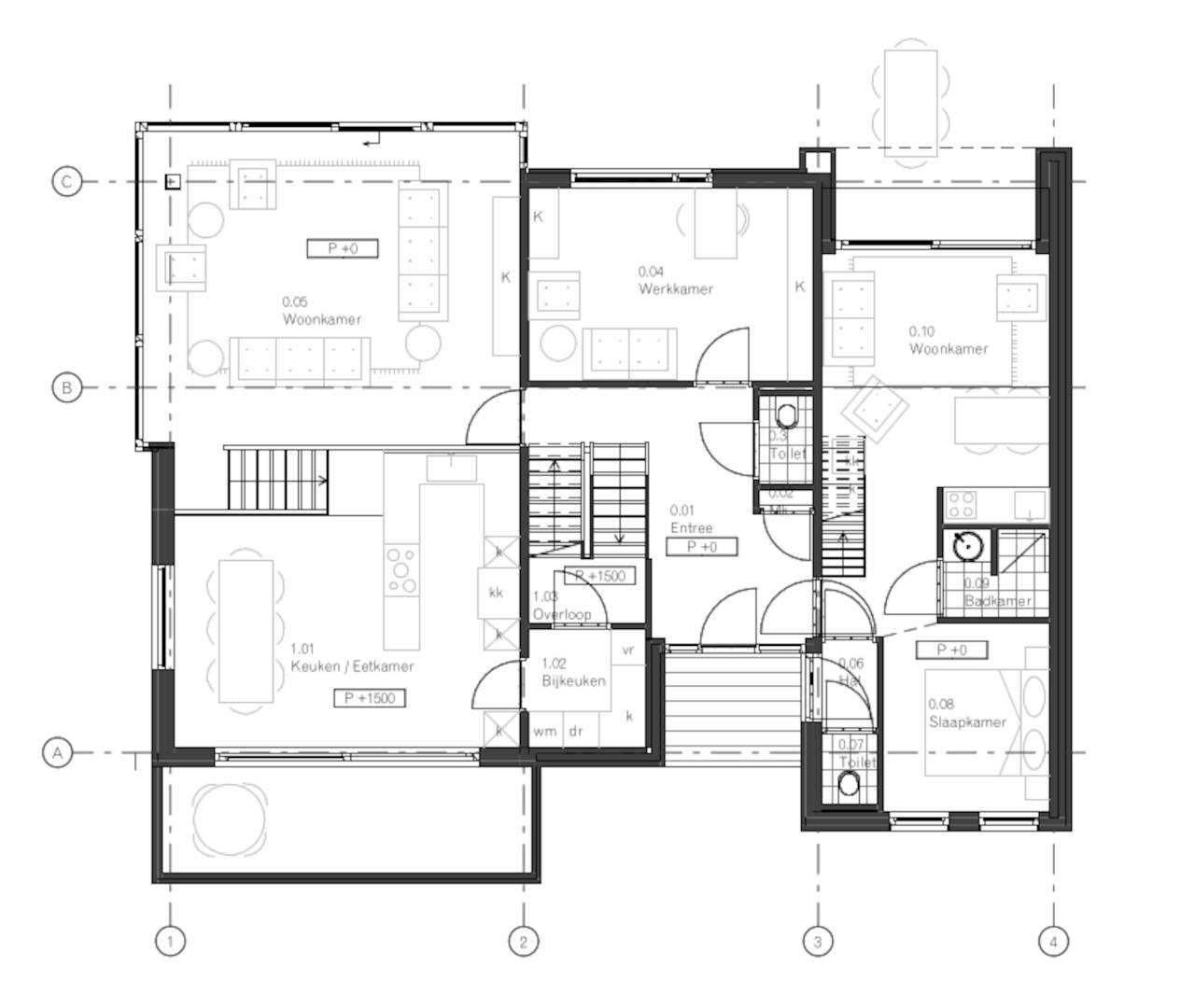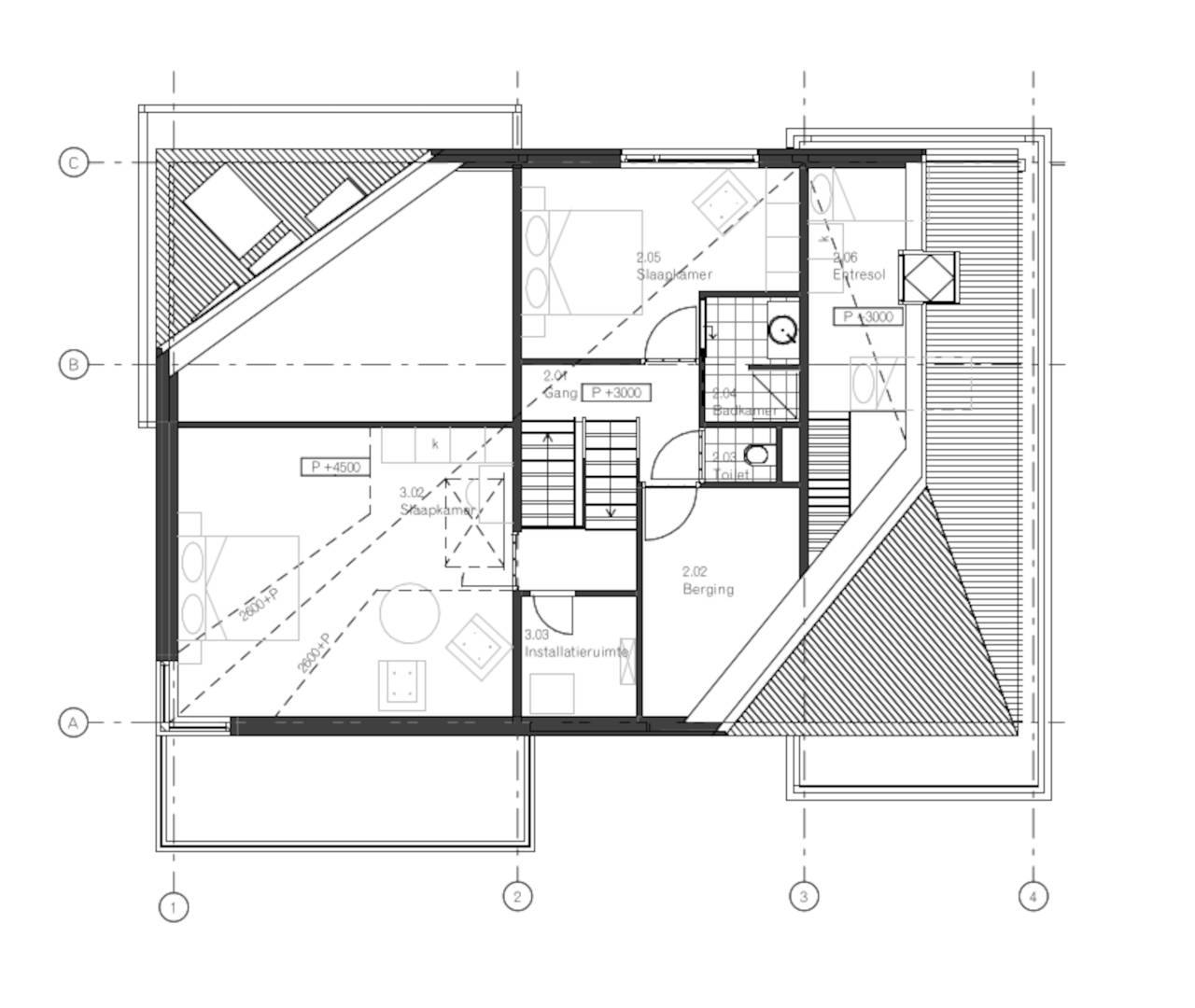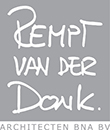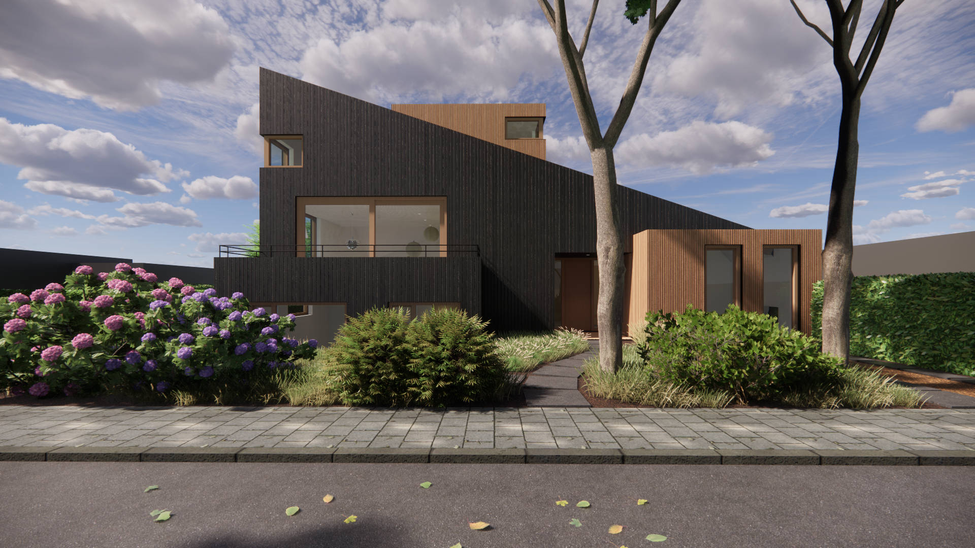
VILLA ZEELAND
Domburg, The Netherlands
Client: Private
Size: 186m2
Plot size: 519m2
Status: Design
Typology: Private house
Discipline: Architecture and Urban Design integration
On the edge of Domburg with a view over the Zeeland agricultural fields, an existing house is being replaced by a very sustainable, energy-efficient and ecological house. The applicable zoning plan limits the design to a house with a gutter height of 3m¹ and a ridge height of 8m¹. By making these heights visible in every facade, a volume is created that is optimally usable and so that the ridge (in different heights) of the roof runs diagonally across the floor plan of the house. As a result, urban accents can also be applied to this location. A rentable unit may be built next to the house. This unit participates in the game of roof surfaces. The roof surface, which is oriented to the southwest, will be fitted with integrated solar panels. The central stairwell forms a straight mass in the roof plane. The shape of this house has a connection with the surrounding houses, but manifests itself in a solitary authentic way.
The cross-section is split-level. The master bedrooms are located in a half basement on the side of the public road. This makes this rooms warm in winter and cool in the summer. Above this basement is a balcony, the dining room and the kitchen, which in the house have a view of the lower living room with the sloping ceiling. From the dining room there is a beautiful view outside above the public road over the agricultural fields of Zeeland. This section also provides optimum privacy on the side of the public road and on the garden side. The rentable unit on the side of the property boundary has its own entrance. Due to the roof shapes, there is the possibility within this unit for a mezzanine with sleeping places.
The materialization of this house is wood. The facades and the sloping roof are covered with Shou Sugi Ban, burnt wood. Distinctive masses and windowframes are made of natural fraké steamed wood. All the wood is maintenance-free and durable. The black burnt wood has a relationship with the black tarred agricultural barns that were often found in this area in the past. The white and birch wood interior gives this house inside a Scandinavian atmosphere. Solitary solar panels have been included in the roof surface, which form a unity with the black wood. The high insulation values of all facade components, the heat pump, the heat recovery ventilation, the solar water heater and other energy-saving elements ensure a very energy-efficient home.
