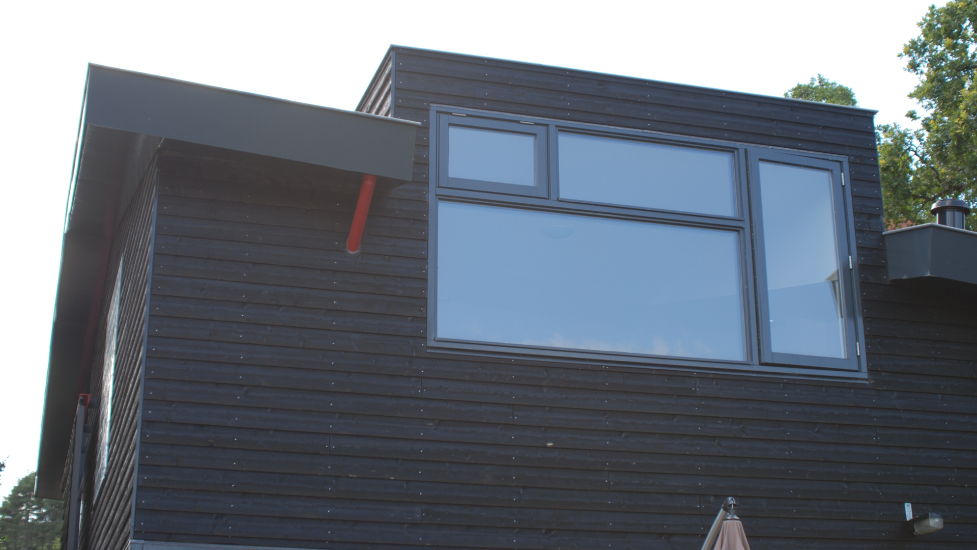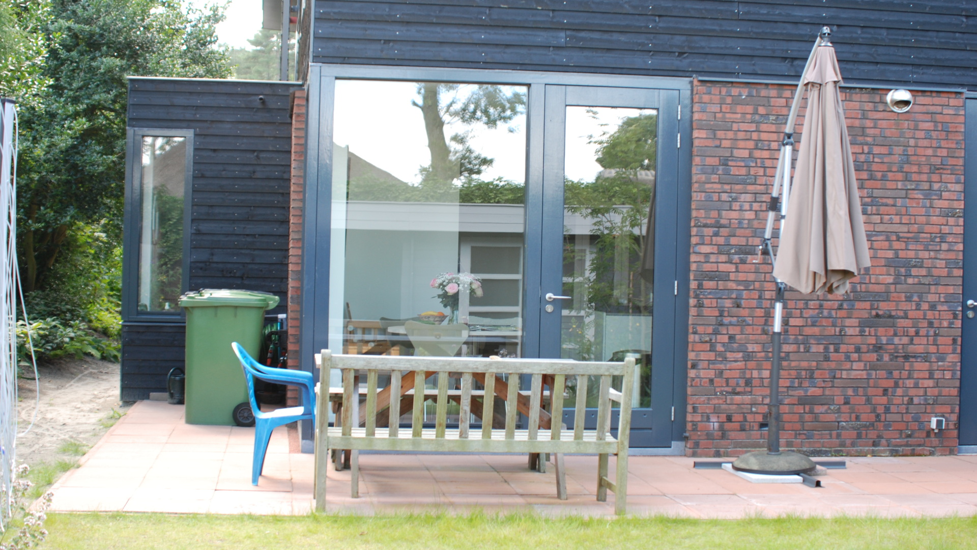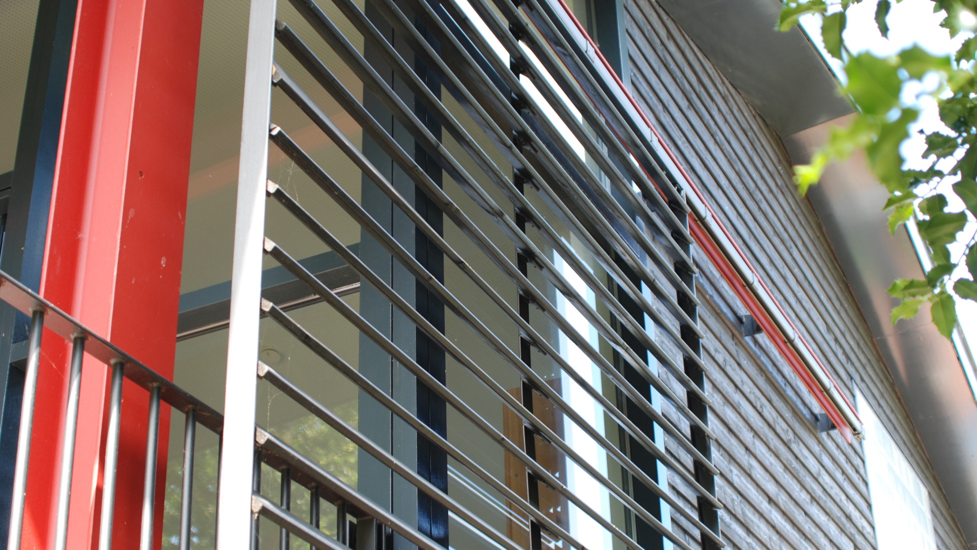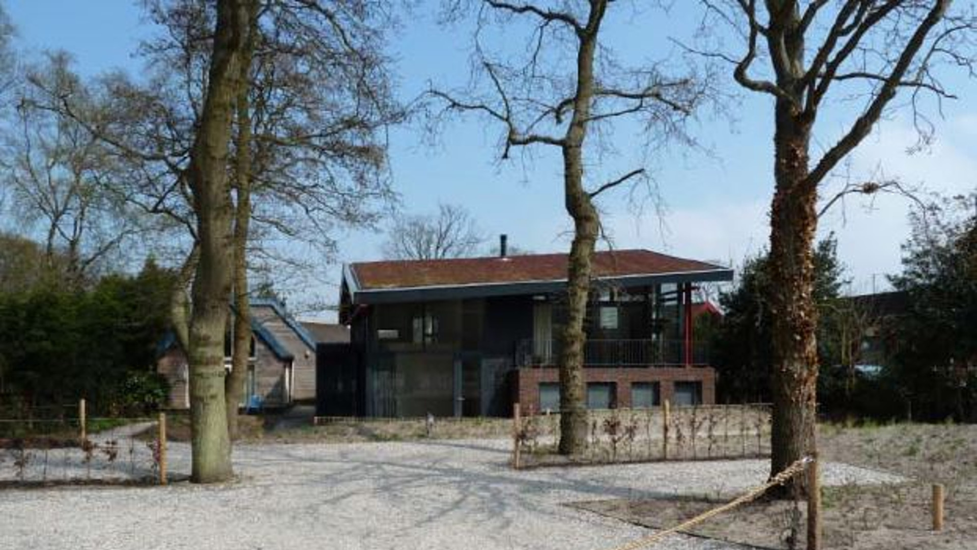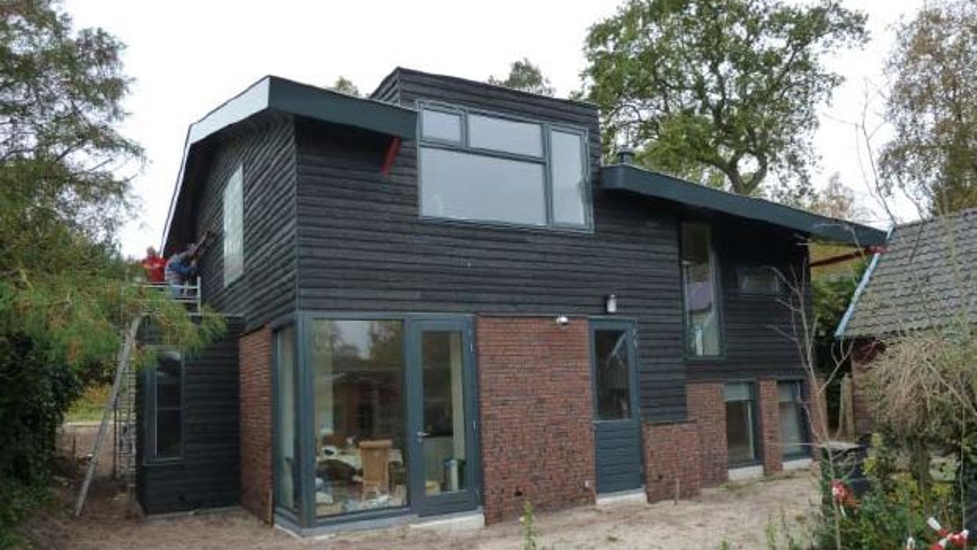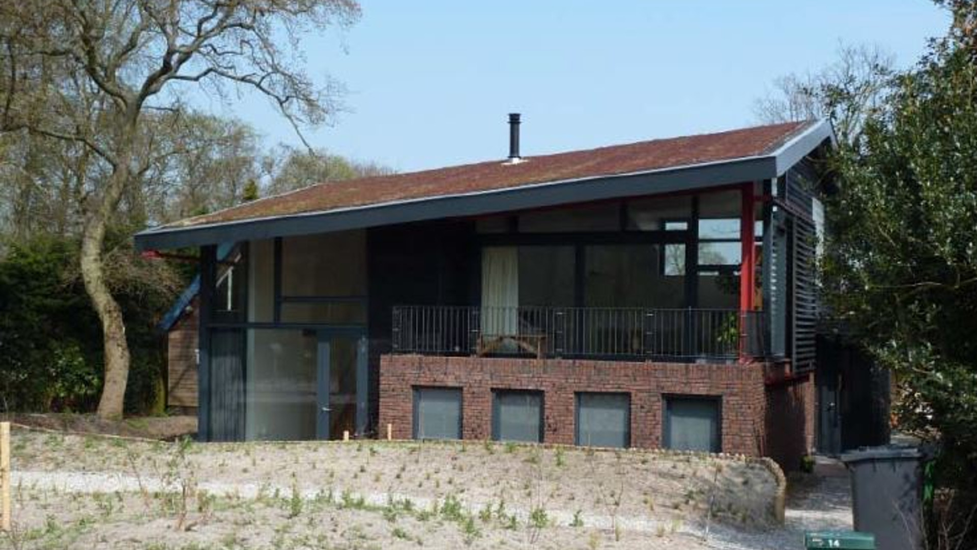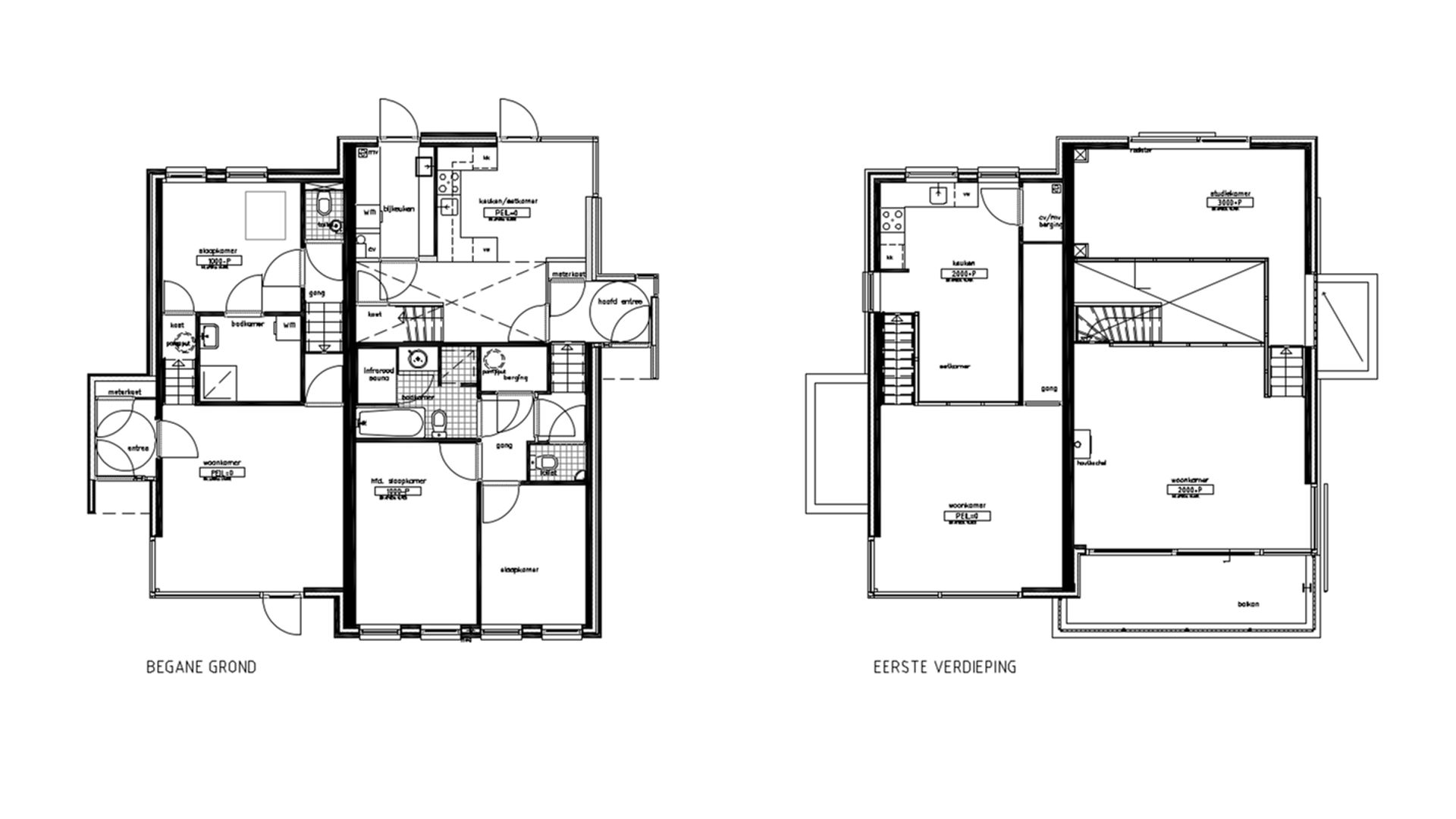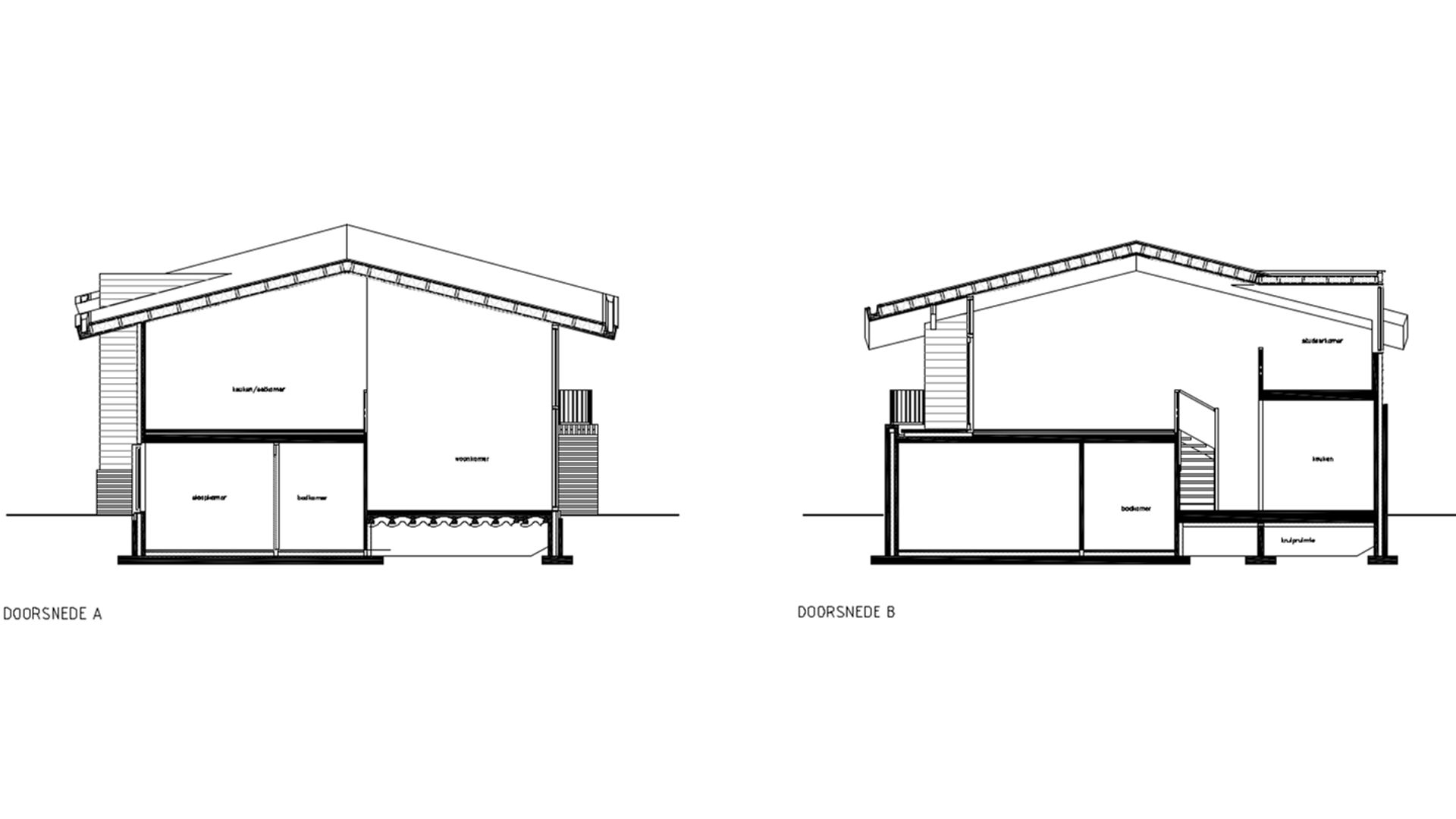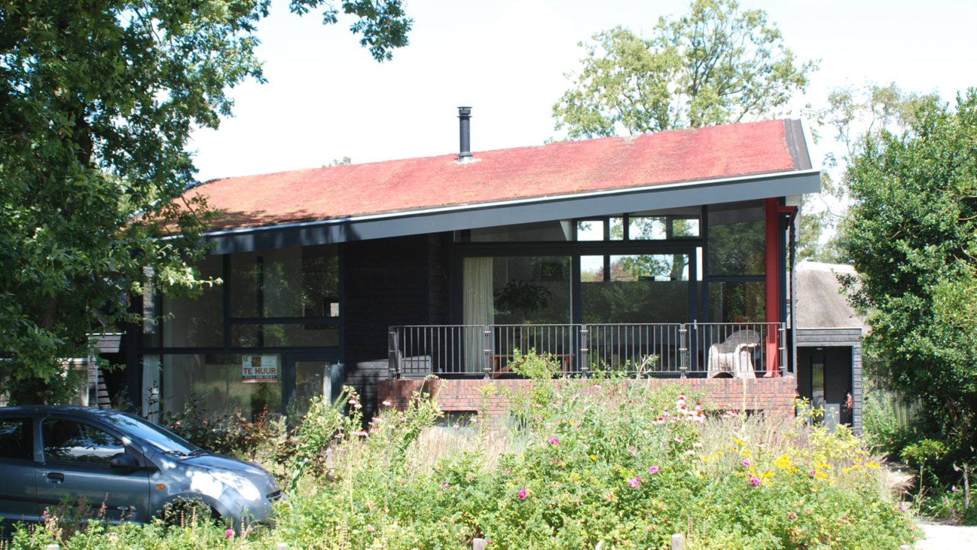
VILLA VAN HAM
Oorsprongweg, Schoorl, The Netherlands
Client: N. van Ham
Size: 255m2
Plot size: 1.002m2
Status: Completed
Typology: Private house
Discipline: Architecture
A double house has been designed on the beautiful natural dune area, not far from the center of the village Schoorl. The terrain is hilly and slopes towards the area behind the houses. The view from these houses on the beautiful Schoorl nature reserve is extraordinary. It is therefore important to situate the living areas above the small road in front of these houses.
The houses have been designed in split-level for this purpose. One of the houses has a living room and a balcony, which are designed on 2 bedrooms and a bathroom located half in the ground. At the rear, at ground level, there is a kitchen and a utility room, which are connected via an open space to the living room and to a study space situated above the kitchen. The sloping ridge of the hood gives the living room and this study space an enormous feeling of spaciousness.
The other (smaller) house has the bedroom and bathroom at the rear of the house, located half in the ground. The living room is at ground level. The dining room and kitchen are placed on the bedroom/bathroom. As a result, this house has a beautiful view from the dining room over the Schoorl dunes. The living room has extra height due to the split level and the rising ridge of the sloping hood. This gives this house a lot of spaciousness in the interior.
The houses are designed in a sustainable way, with a high insulation value, with ventilation with heat recovery and a sliding sun protecting shutter. The roof of this house is covered with moss and sedum to absorb rainwater and give the roof a higher insulation value. The design and the use of materials match the overwhelming nature around the homes.
