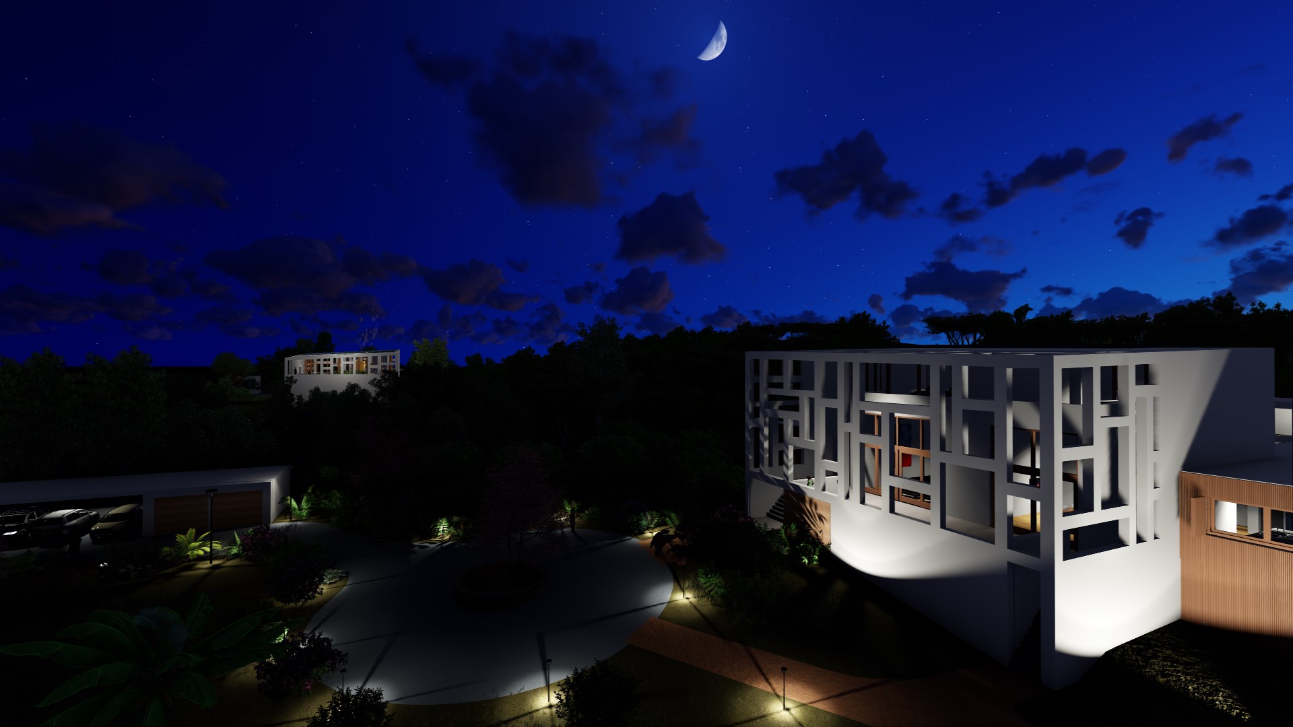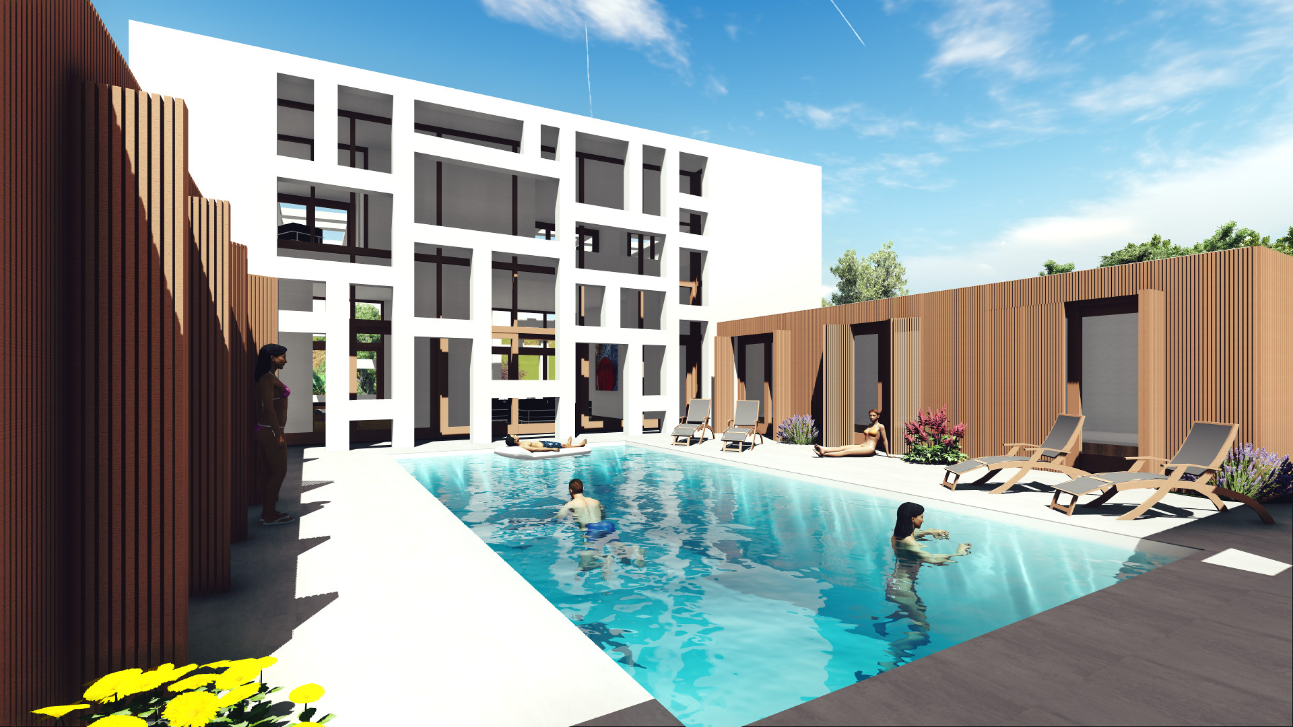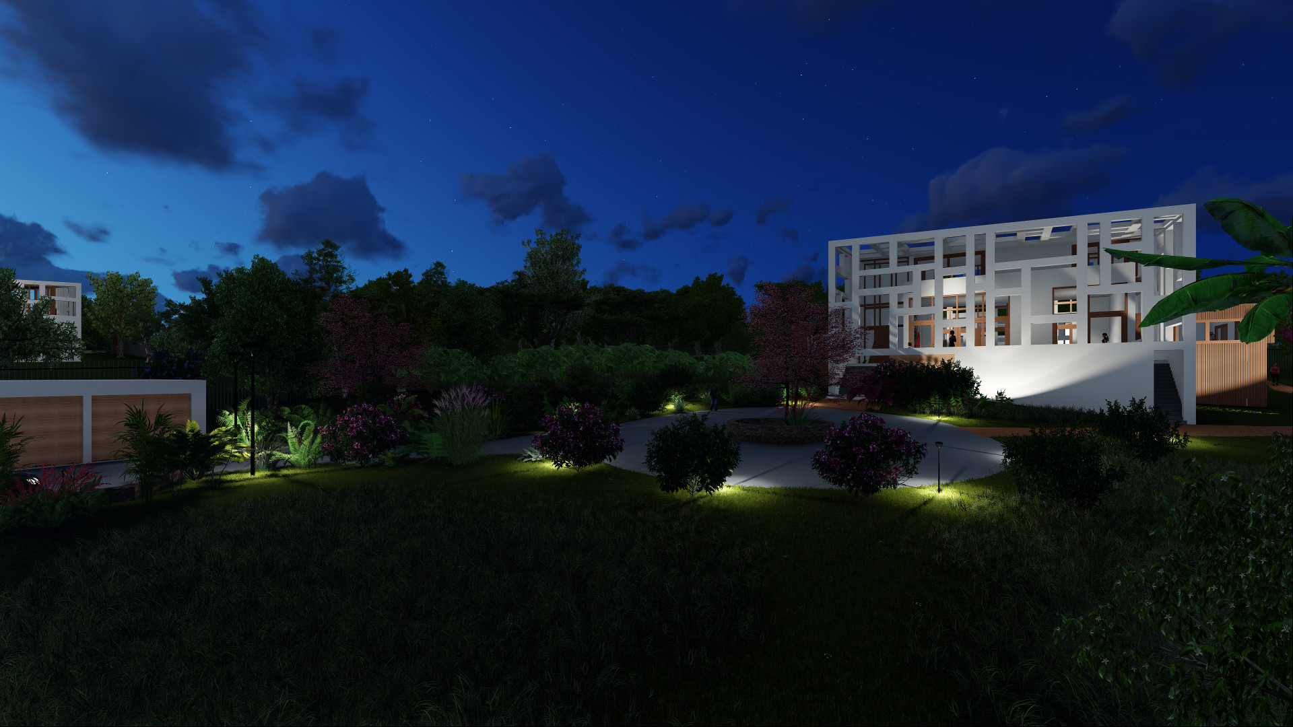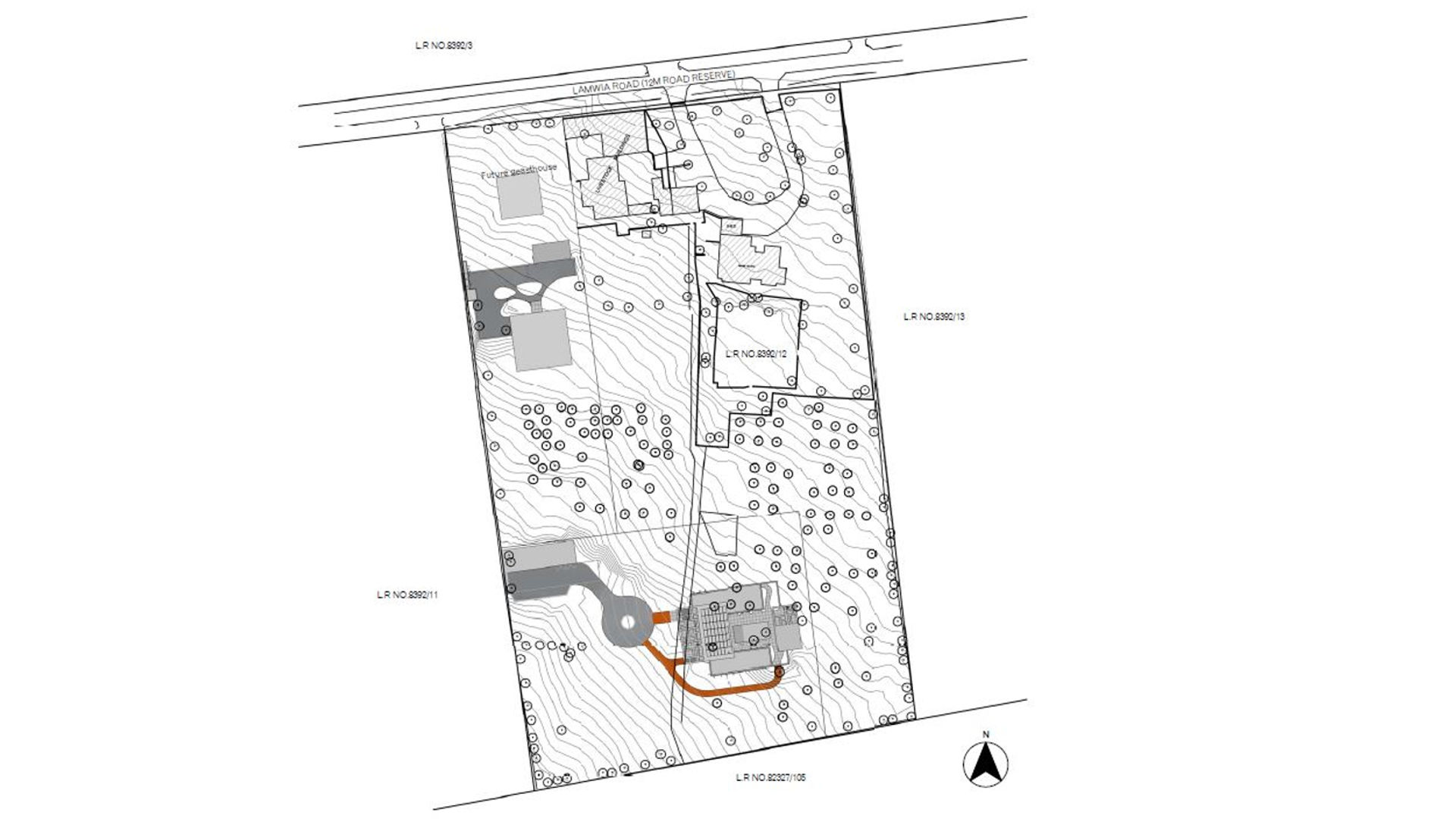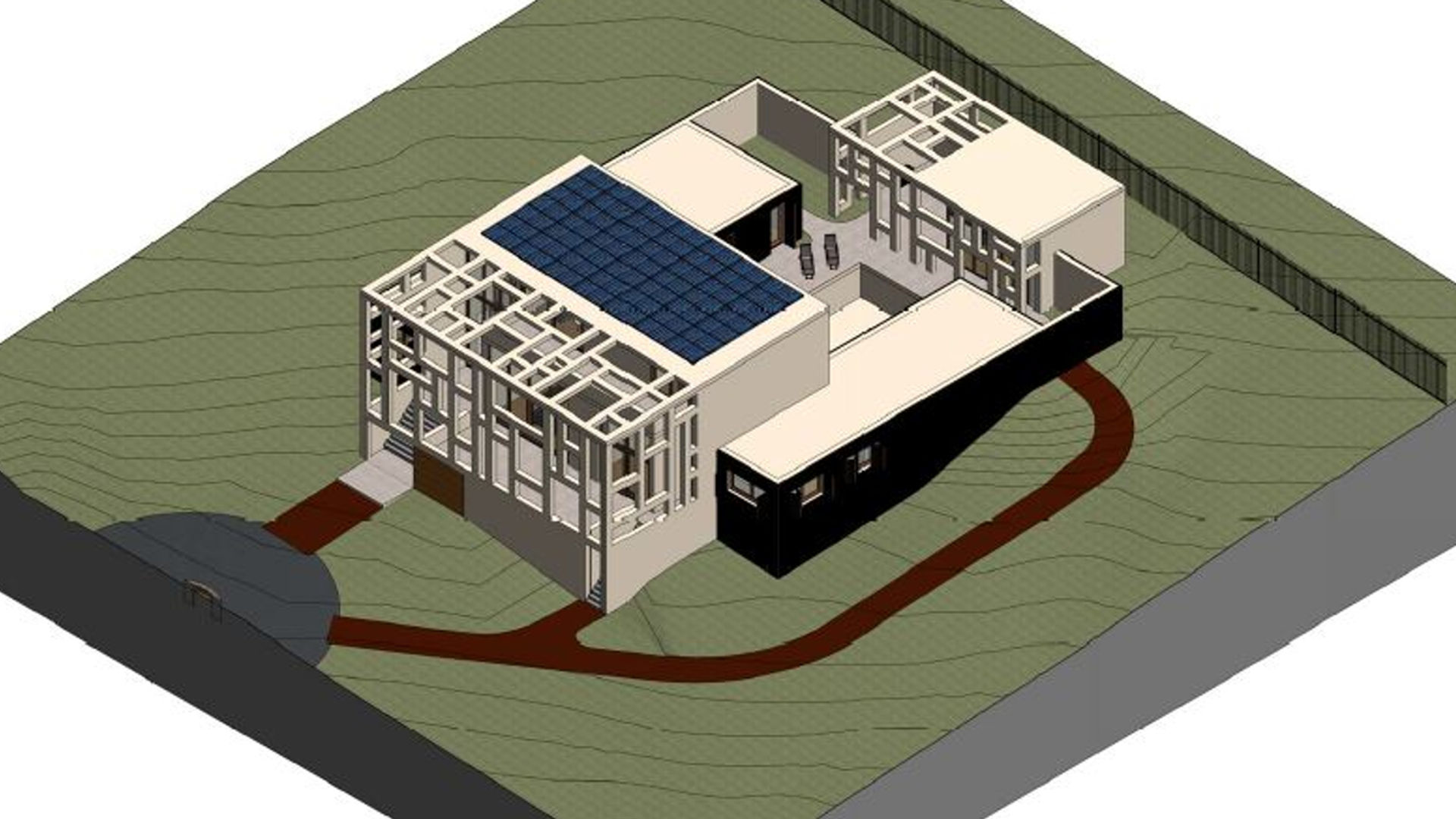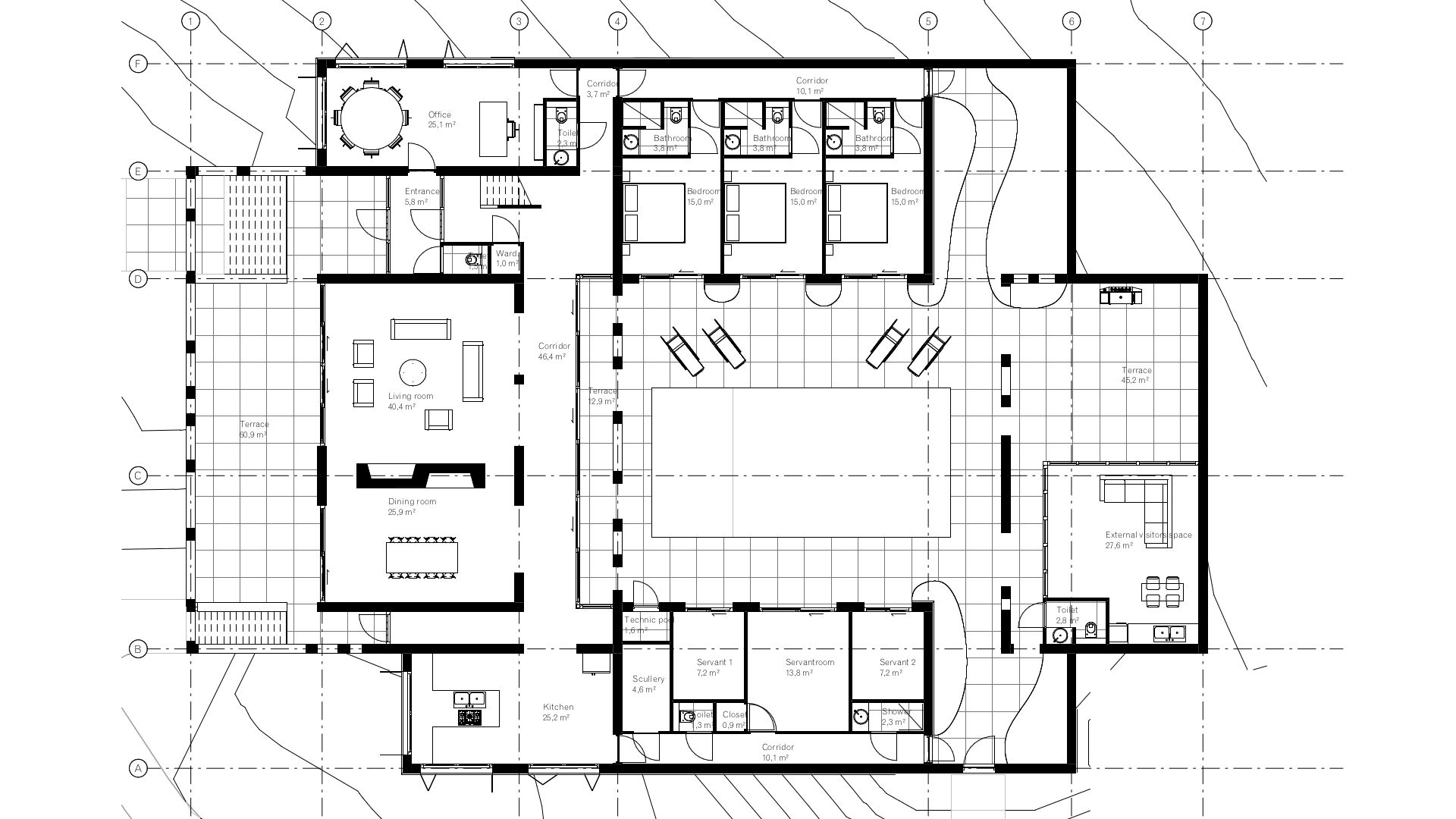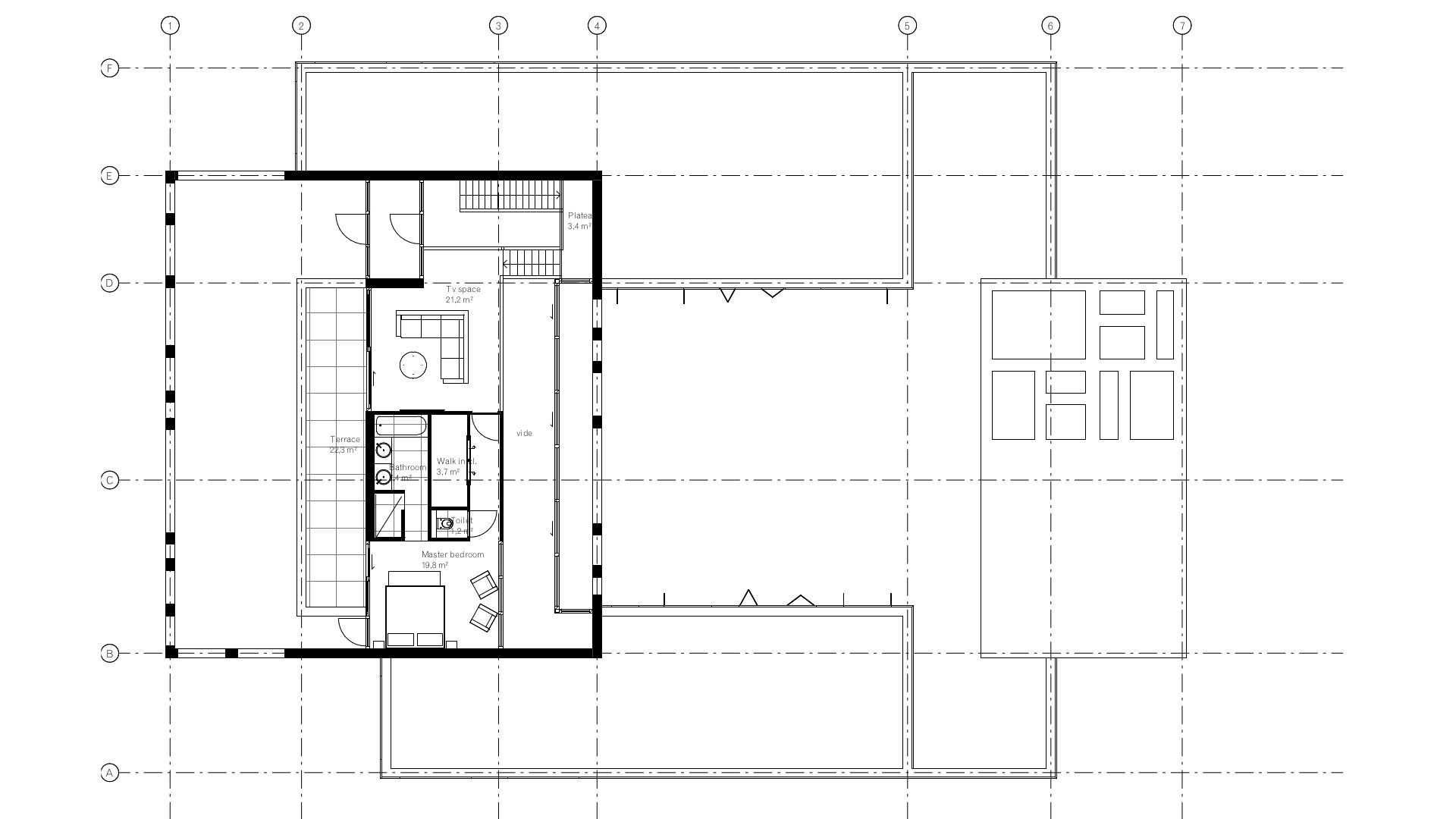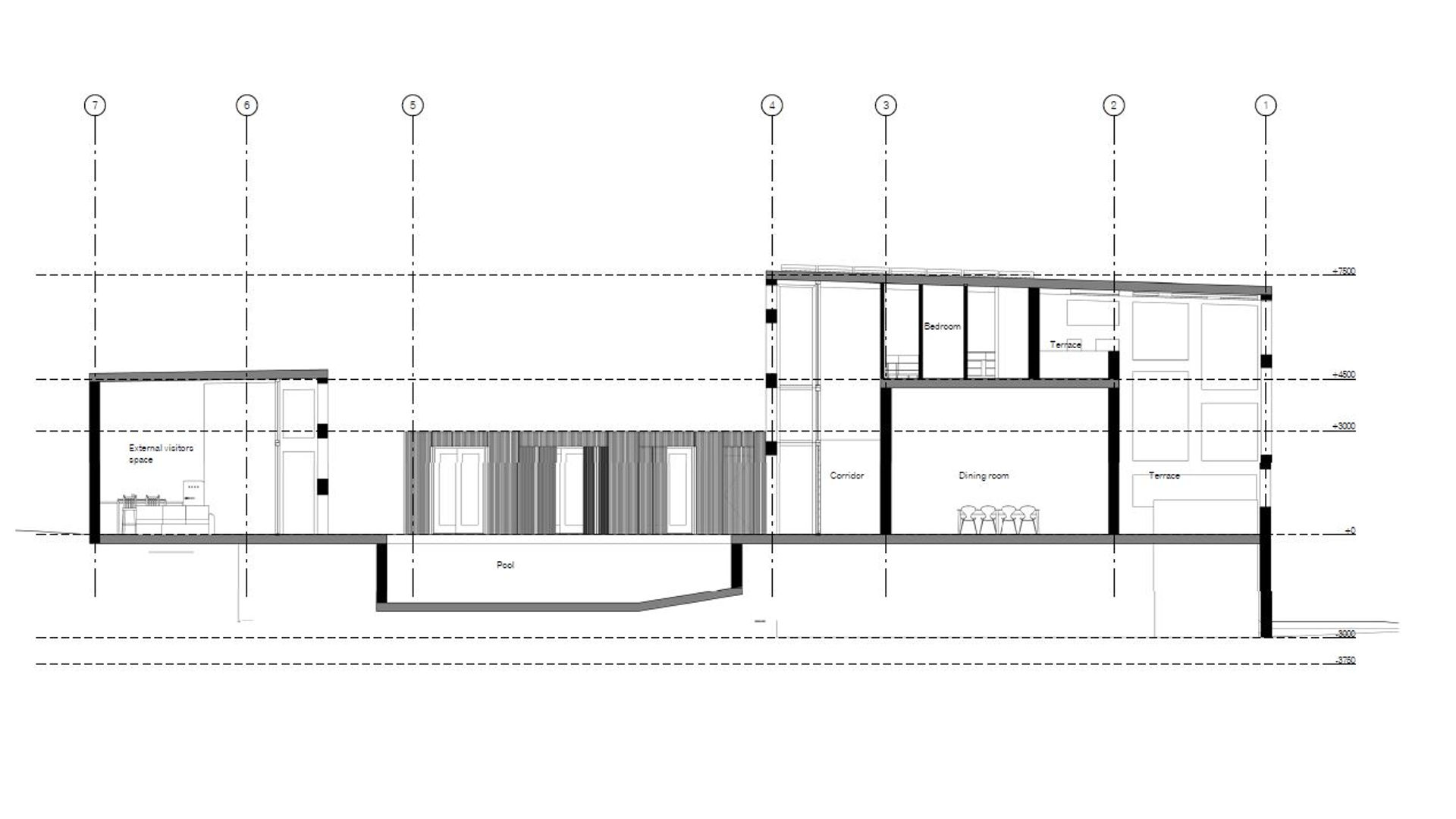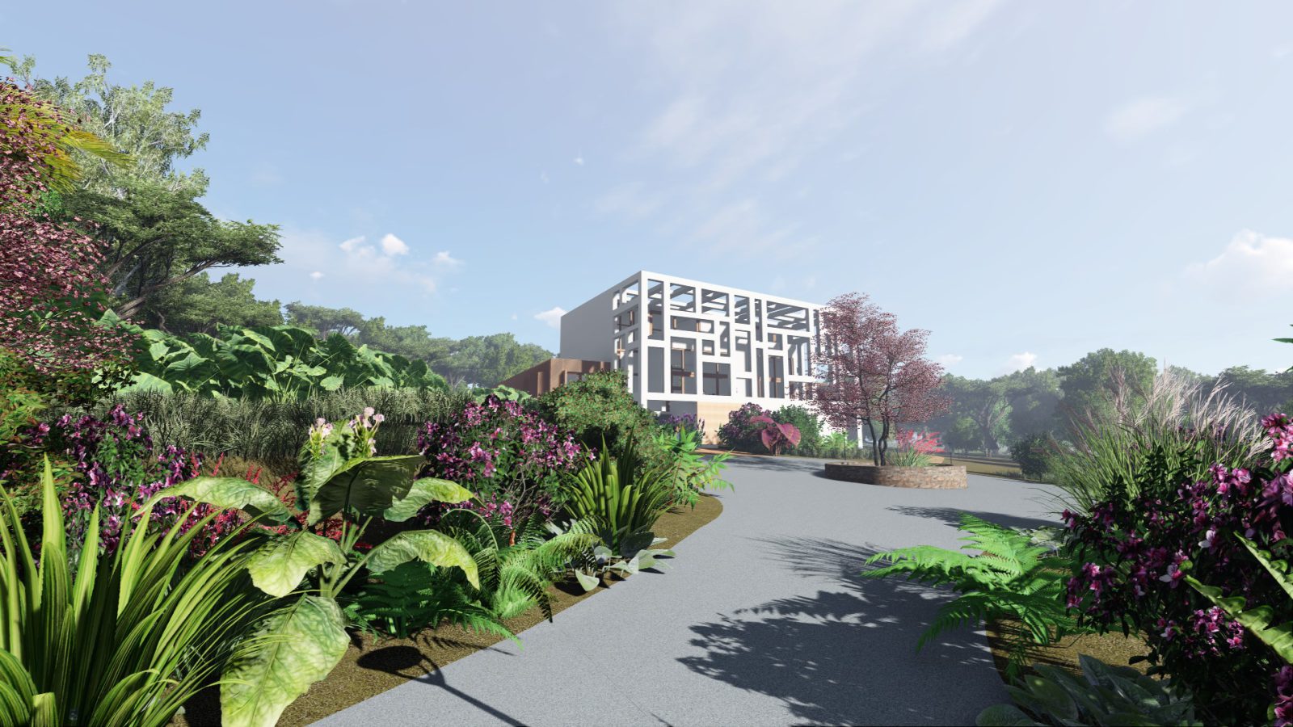
VILLA ROTICH
Karen, Nairobi, Kenya
Client: H. Rotich
Size: 6305m2
Plot size: 5.755m2
Status: Design
Typology: Villa
Discipline: Architecture
A new villa has been designed in the Karen district in Nairobi in Kenya. A beautiful patio villa has been designed on the gently sloping terrain. The villa is made up of different volumes. The volumes on the north and south sides are clad in untreated wood. And the volumes on the west side are made up of plastered stone-like openwork volumes.
Due to the difference in level in the terrain, the main volume on the east side can be reached by stairs. A study and conference room are accommodated in this main volume. On the ground floor we find a large living room and a large dining room, with at both a fire place. The clear height of these spaces is 450cm. These have large terraces on the west side within the building volume and look out over the garden and also on the patio side to the swimming pool in the patio. On the 1st floor of this volume is a large master bedroom with walk-in closet, bathroom and balcony. We also find here a large space for lounging and for watching TV.
In the volume on the east side is a room for receiving guests. This 450cm high space has its own entrance at the south side. This space has a lounge area, a place to eat, a pantry, a barbecue area and solitary sanitary facilities. On the north side is a wood-clad separated wing where the other bedrooms are located. All bedrooms with own bathrooms, have views of the terrace and pool in the patio. The wood-clad wing on the south side accommodates does house a spacious kitchen, a utility room and two rooms, a common room and sanitary facilities for staff. These rooms also have a view over the terraces and the swimming pool in the patio.
Due to the difference in level in the terrain, the front of the main volume is slightly higher for safety. The other rooms in the villa are oriented towards the patio. This creates safety. Because the villa is made up of differently materialized volumes and because two of these volumes are designed as openwork masses, the design has become airy and does not appear massive. The architecture differs from the traditional colonialist architecture in the Karen district. The architecture seeks a connection with a villa previously realized by us in this district.
