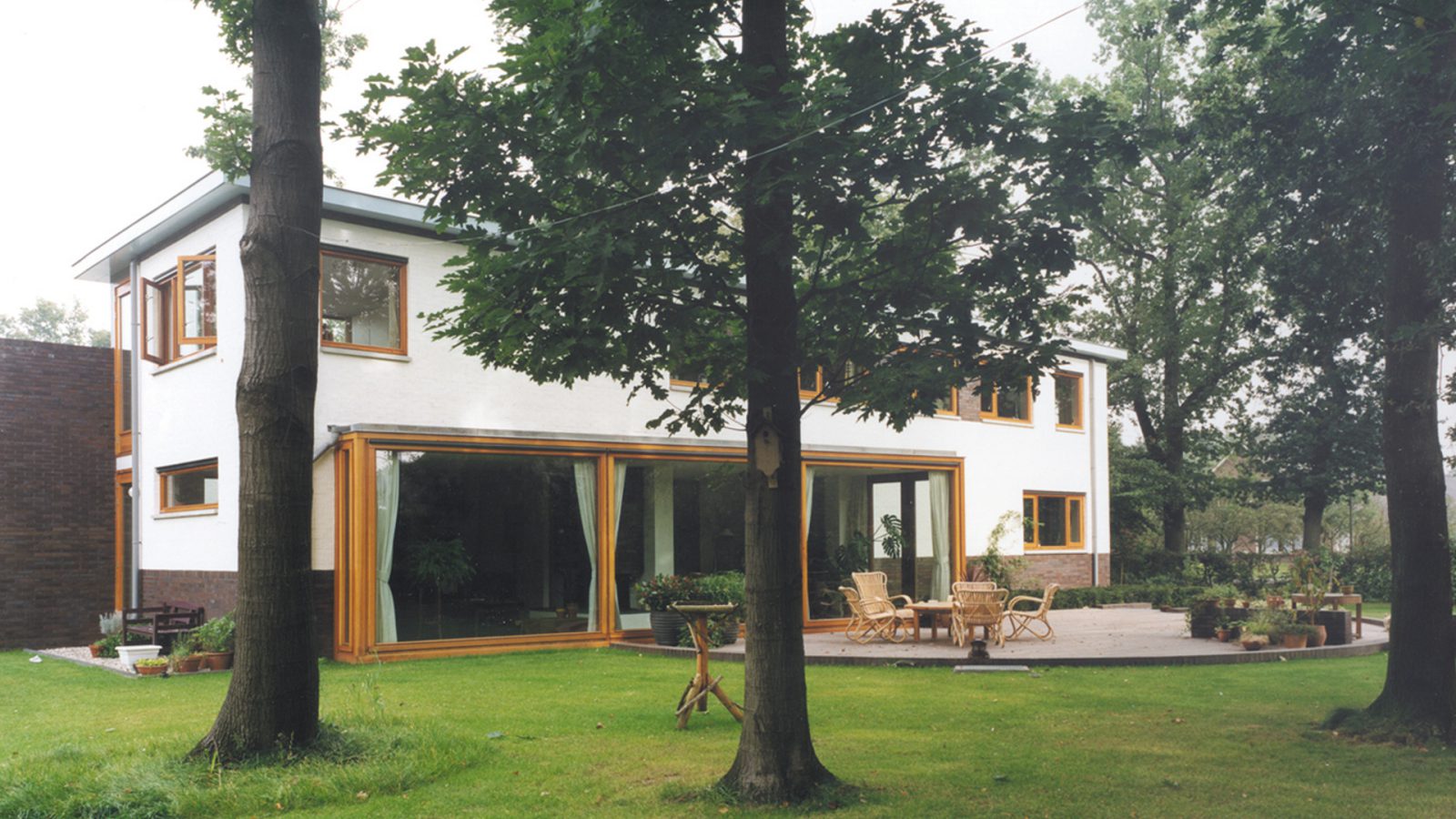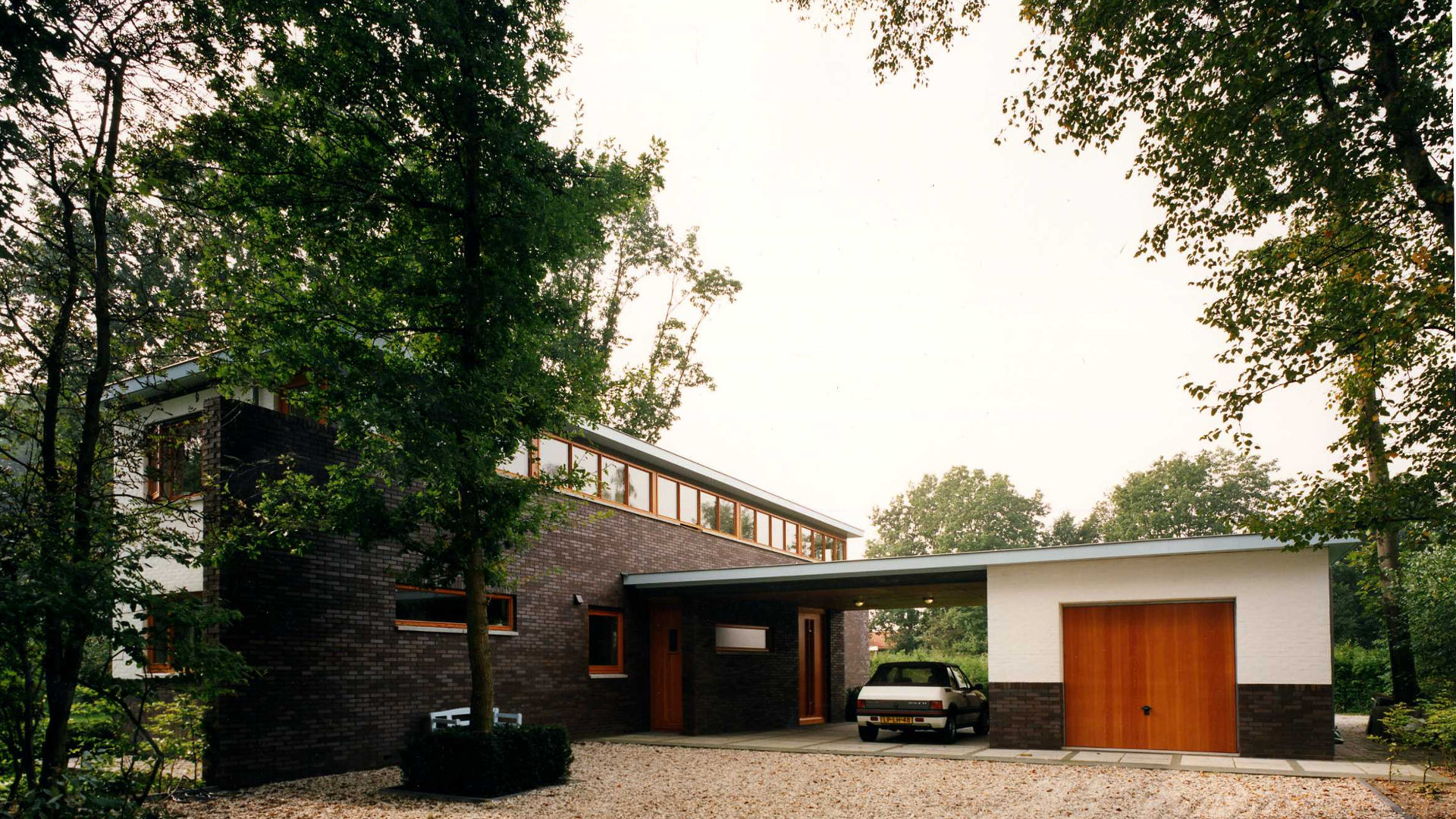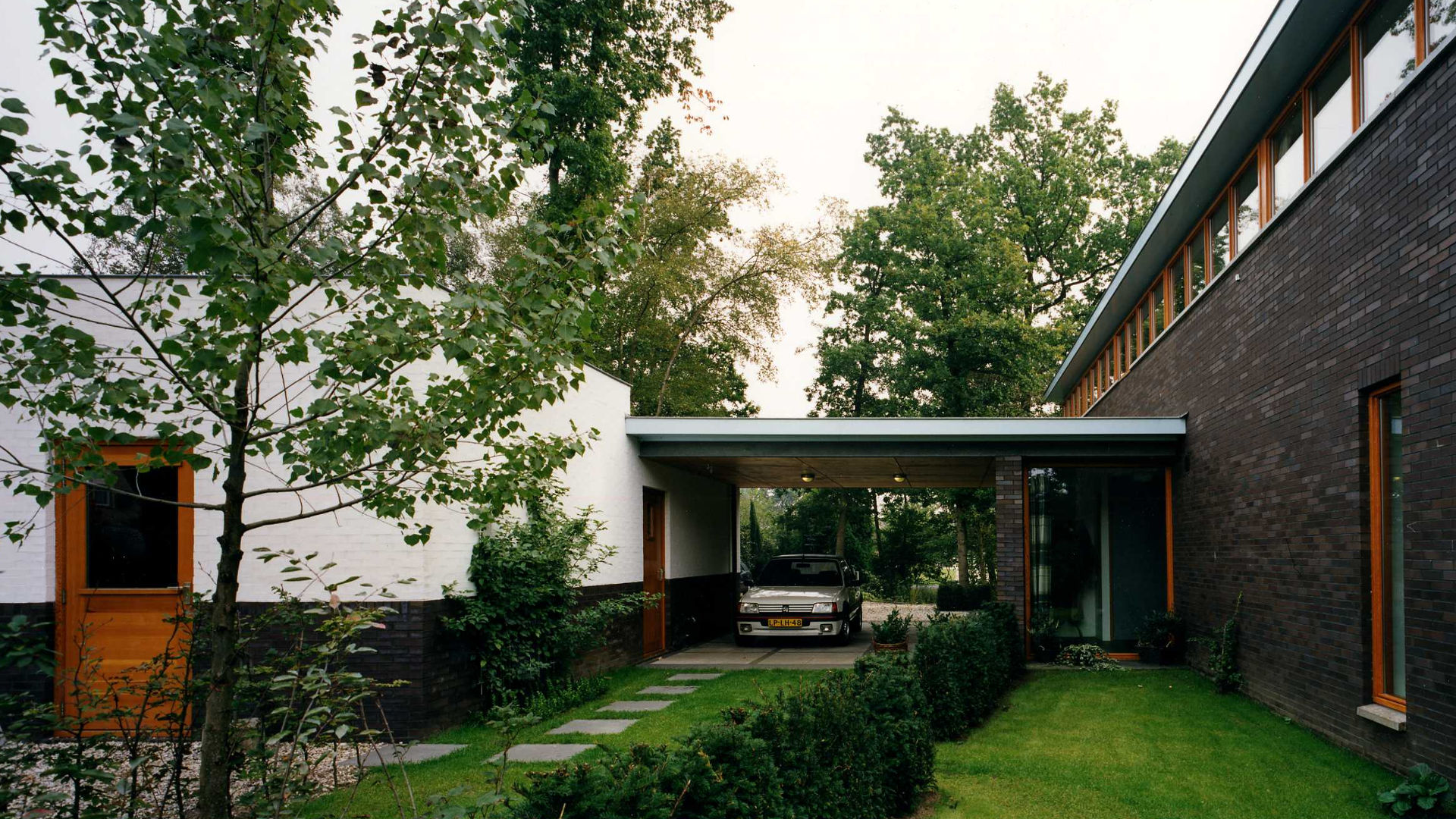
VILLA NUNSPEET
Molenweg, Nunspeet, The Netherlands
Client: Private
Size: 240m2
Plot size: 4.500m2
Status: Completed
Typology: Villa
Discipline: Architecture
In Nunspeet, along the Molenweg, there is a beautiful site with huge beech trees. The site is located on the west side of the centre in the outskirts of the village, between the meadows to the ‘Veluwemeer’. This beautiful beech forest is unique in this area.
The villa has been designed to have maximum view of this beautiful beech forest. The villa is transparent to the beech forest and closed to the entrance side. On the ground floor, the living room and dining room are located on an enormous extended bay window of transparently painted Oregon Pine with large glass surfaces from floor to ceiling. In the heart of the house, next to the main entrance and against the dining room, is the kitchen with the utility room. The kitchen is open to a large living space on the street side, as a lounge area and room where children have their own place in the house.
The 1st floor is reached by a staircase from the main entrance. In the middle is a central bathroom. On one side of the house is the master bedroom. On the other side, 4 bedrooms are accessible via a long corridor with a continuous glass section.
The house has been designed with a nod to the period of new architecture around 2010. On the side of the entrance, a wall has been built of a beautiful flat brown masonry stone. Behind this wall is the volume of the house. A garage is located on the entrance side. The roof of this garage is connected to this wall by extending the roof as a carport. This connects the garage and the villa, while there is a lean-to over the main entrance.
The other side of the villa is made of white painted masonry on a unpainted plinth. The window frames and the robust bay window are made of transparent painted Oregon pine. The edges of the flat roof have been made in light blue colour. On the side of the main entrance, the wall and the roof are separated from each other by a continuous window. The large pivot door of the front door, the door of the utility room and the overhead door of the garage are also made of transparent painted Oregon pine wood.



