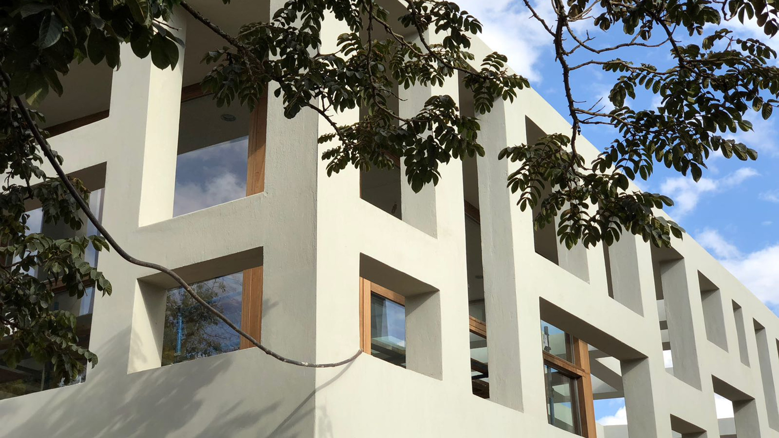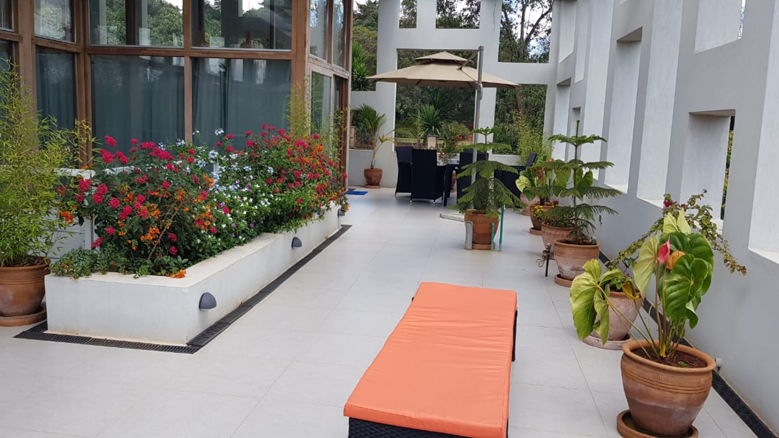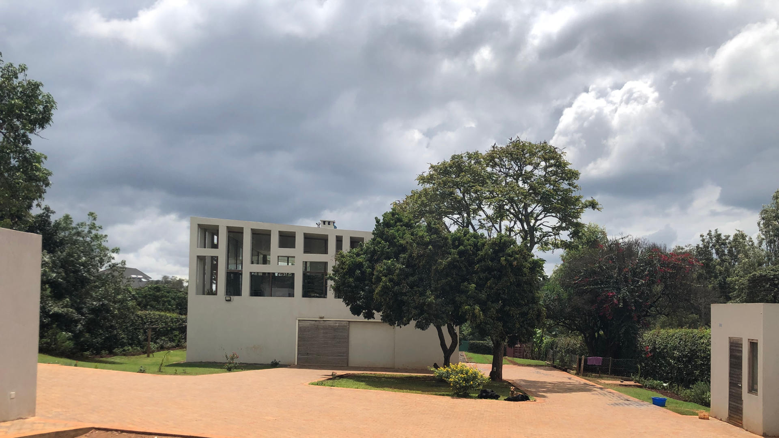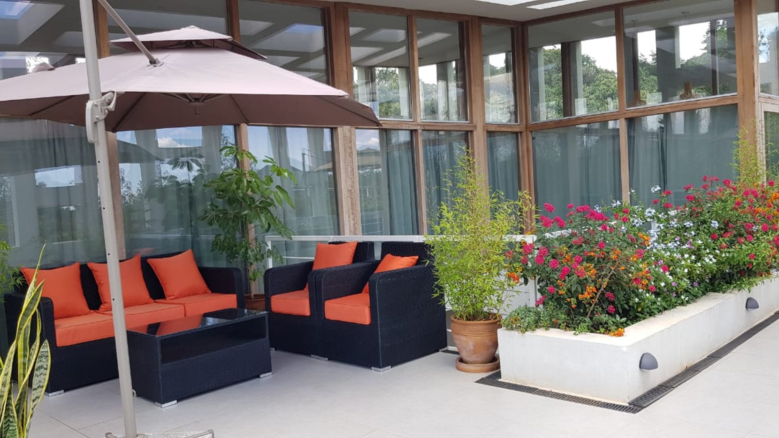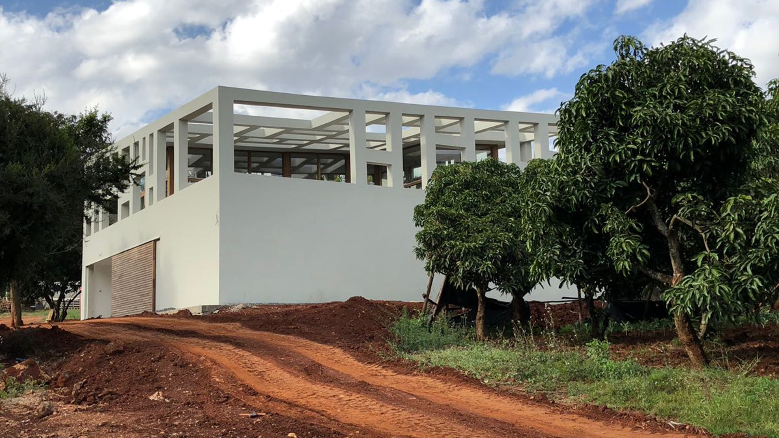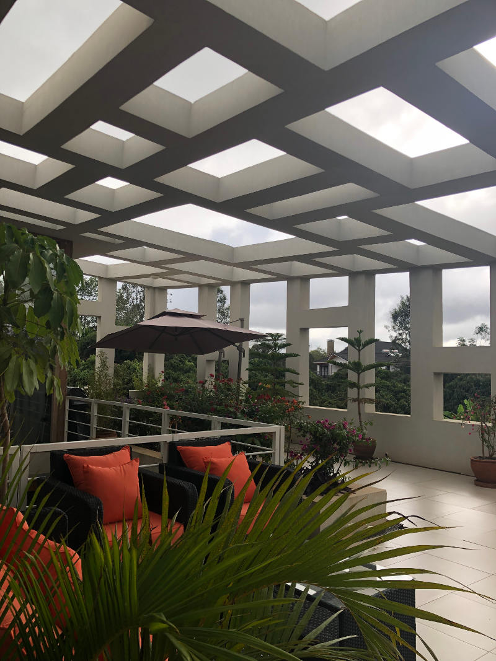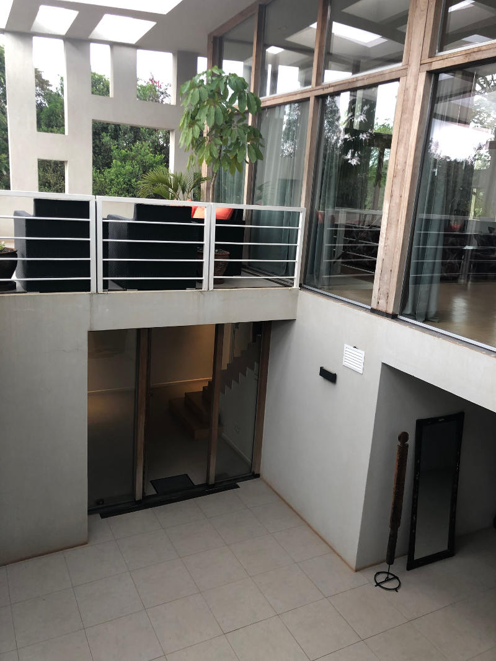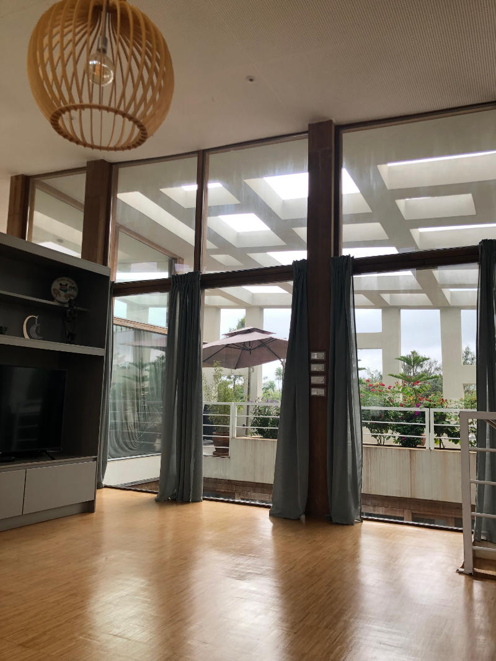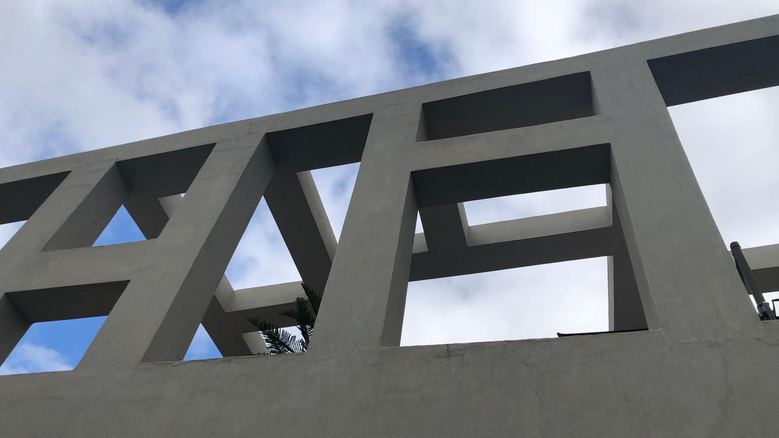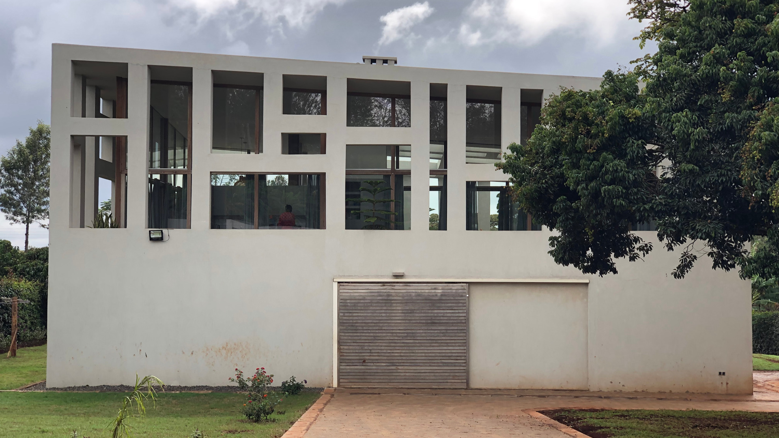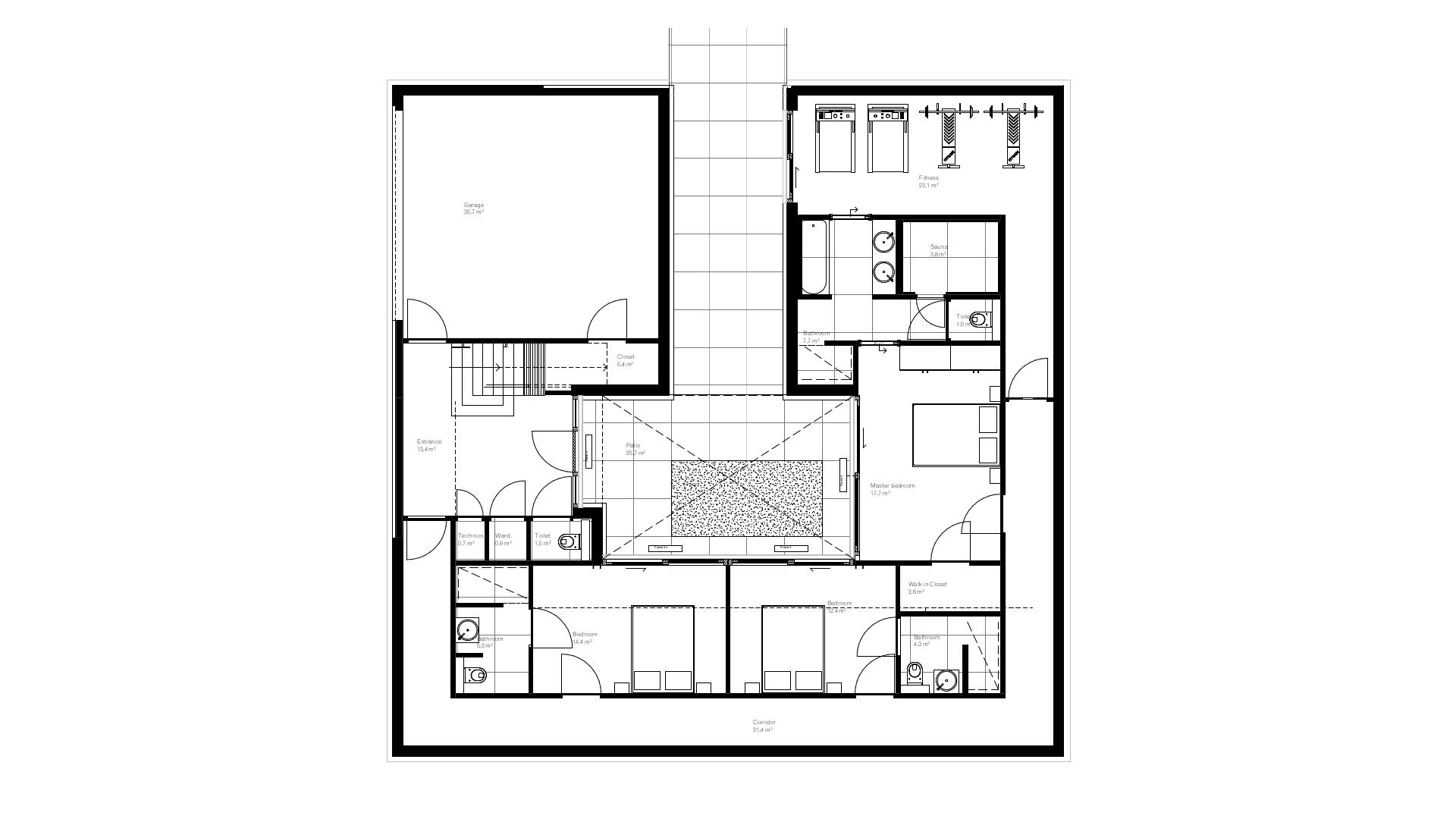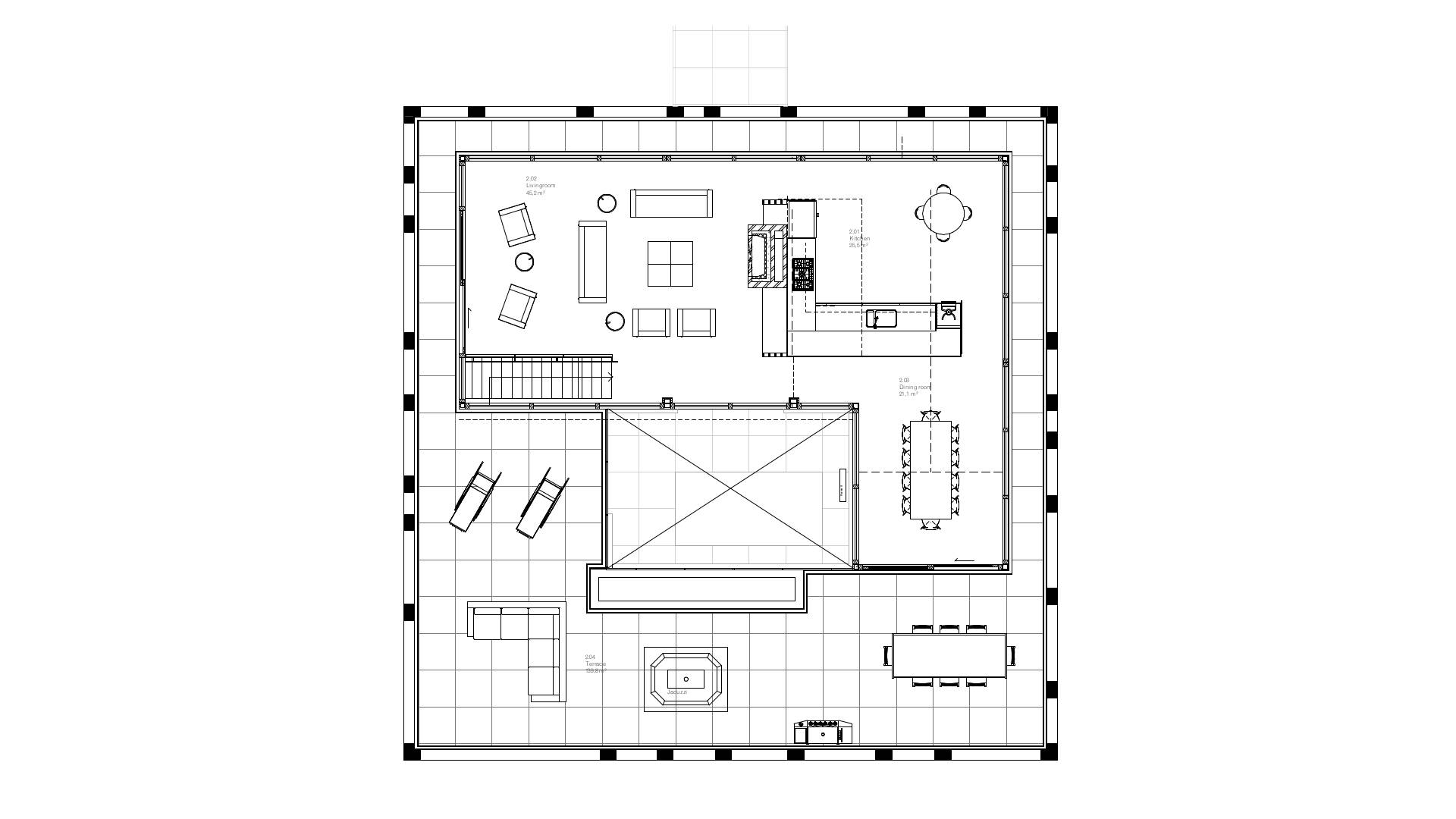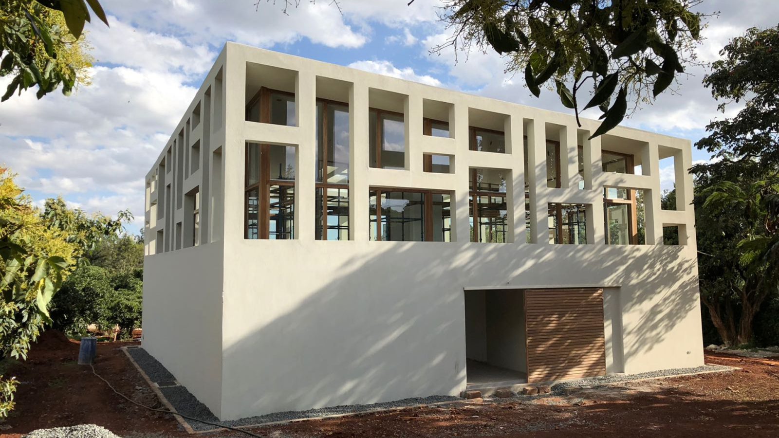
VILLA KAREN
Karen, Nairobi, Kenya
Client: P. Langerhorst
Size: 512m2
Plot size: 4.055m2
Status: Completed
Typology: Private House
Discipline: Architecture and Urban Design
Karen is a green and natural neighbourhood in Nairobi in Kenya. The neighbourhood is characterized by the many large detached villas, often in English colonial style. These are villas with gently sloping roofs with large overhangs and gutters built from blocks of chopped natural stone. The villas are often hidden behind secure fences or behind huge hedges. The appearance of the neighbourhood is very green with rich planting.
Villa Karen, on the other hand, is designed differently and manifests itself with a different architecture. The villa is designed as a solitary, stucco and openwork volume. The 2-layer villa is focused on itself and therefore distinguishes itself from the landscape. The ground floor is closed and has no facade opening. The only openings on the ground floor are the large sliding doors to the patio within the building mass and to the garage. When these sliding doors are closed, the house faces completely inwards.
Through the main entrance you reach the patio on the ground floor. The patio provides natural light in the heart of the villa. The bedrooms and the entrance of the house are situated around the patio.
Through the entrance you can take the stairs to the floor where you enter the living room. The transparent living room is adjacent to the kitchen and dining room. These spaces are completely transparent and are adjacent to the beautiful large roof terrace with many plants. From these rooms there is a wonderful overview of the lush gardens, which are covered with many mango trees and a lyche.
On the first floor, the facade is a completely open structure. The roof also has these openings. Cloths can be hung in these holes to protect against direct sunlight. The roof is slightly sloping to slightly deform the shape of the cube and to generate a little more height in the living room. The villa, which has been plastered completely in white, manifests itself with its open structure on the first floor and in the roof as a solitary volume in the green garden. This enhances the contrast between the overgrown garden and the villa. Both become visibel and recognizable as a result.
All frames are made of untreated Iroko wooden frames with many sliding doors. The villa has a heat recovery ventilation. The power is generated by solar panels which are placed on the closed part of the roof. As a result, the villa is assured of electricity on a daily basis.
