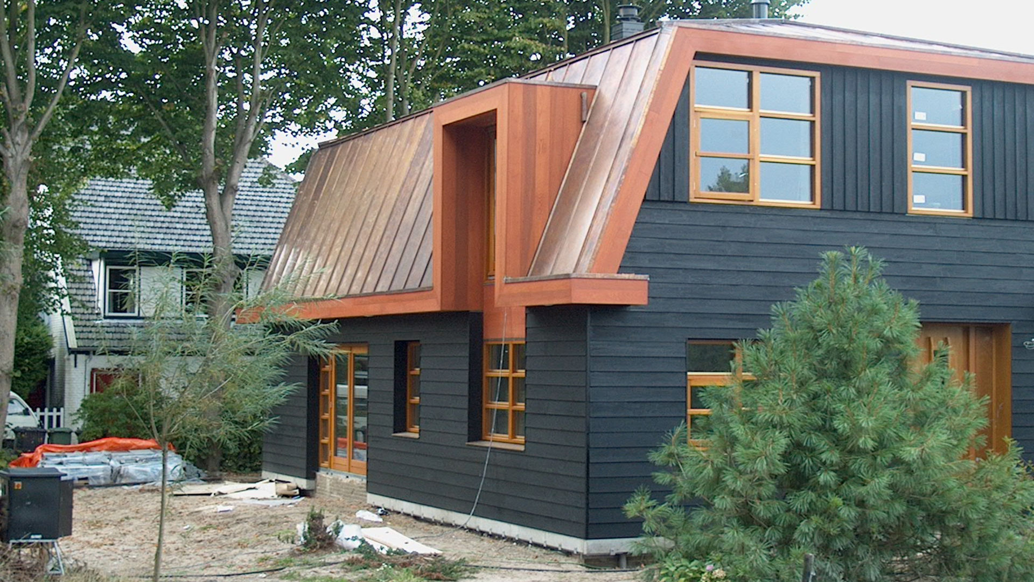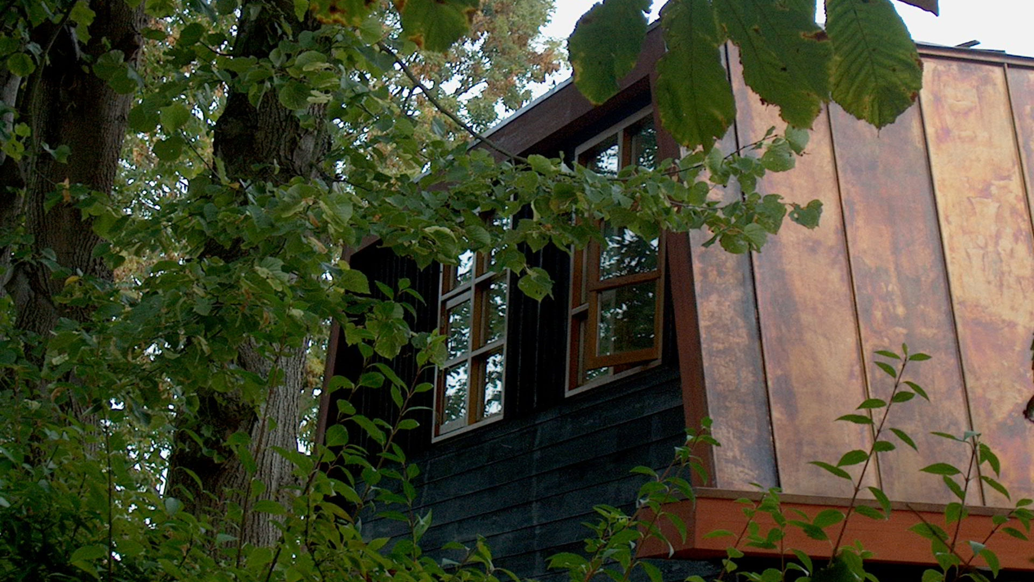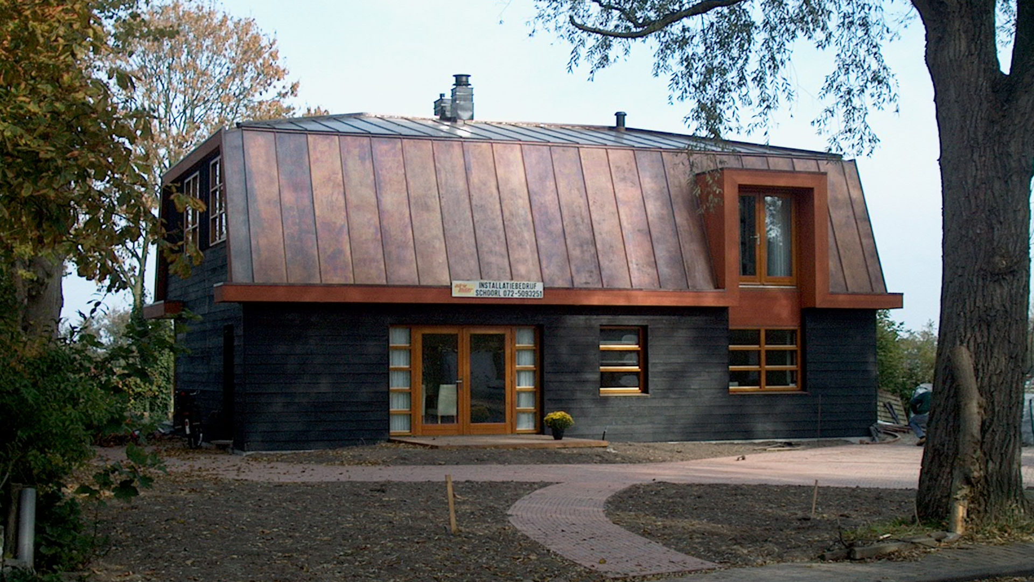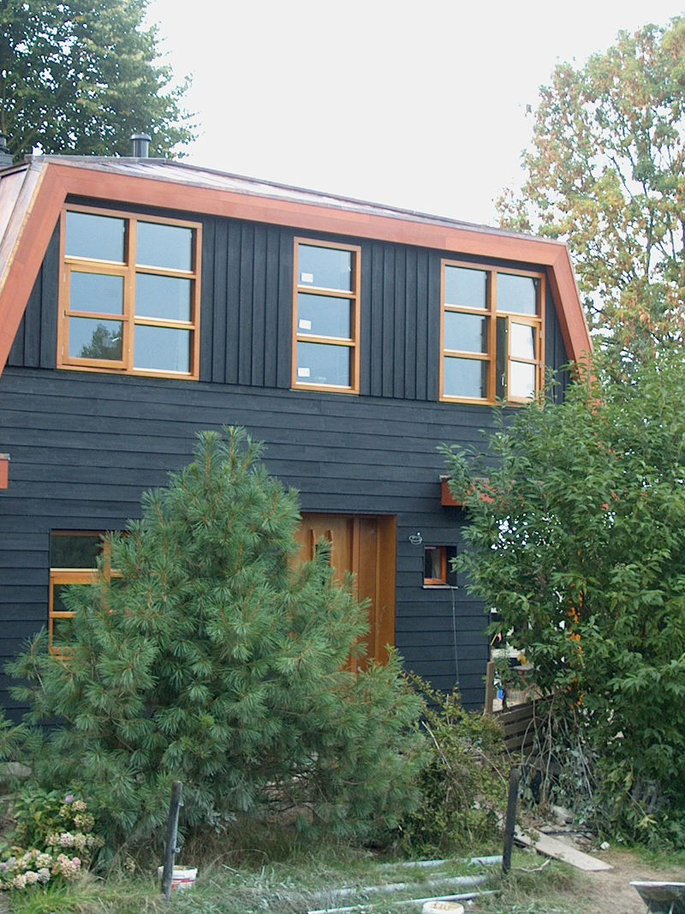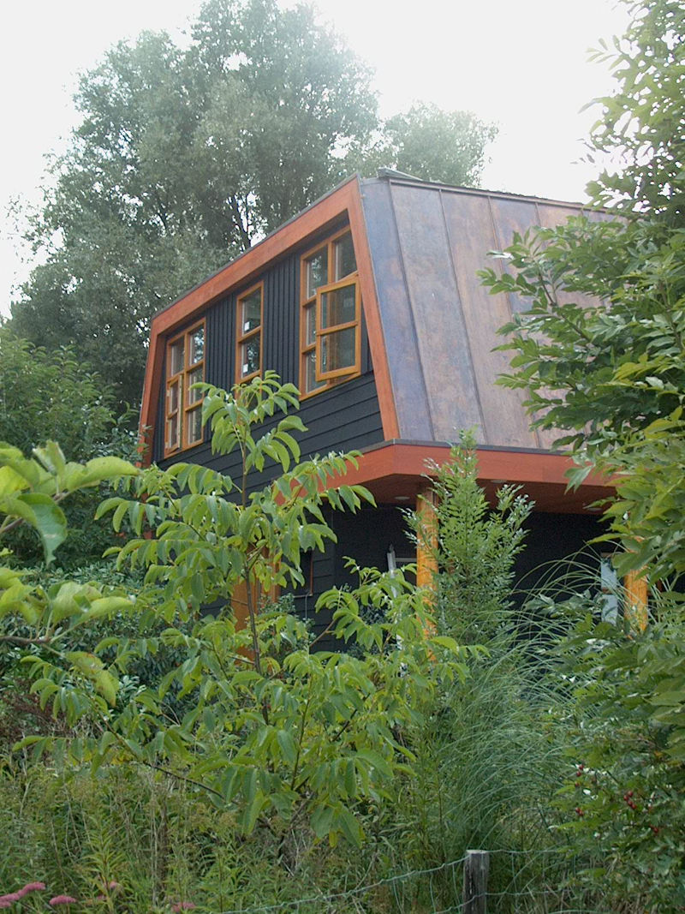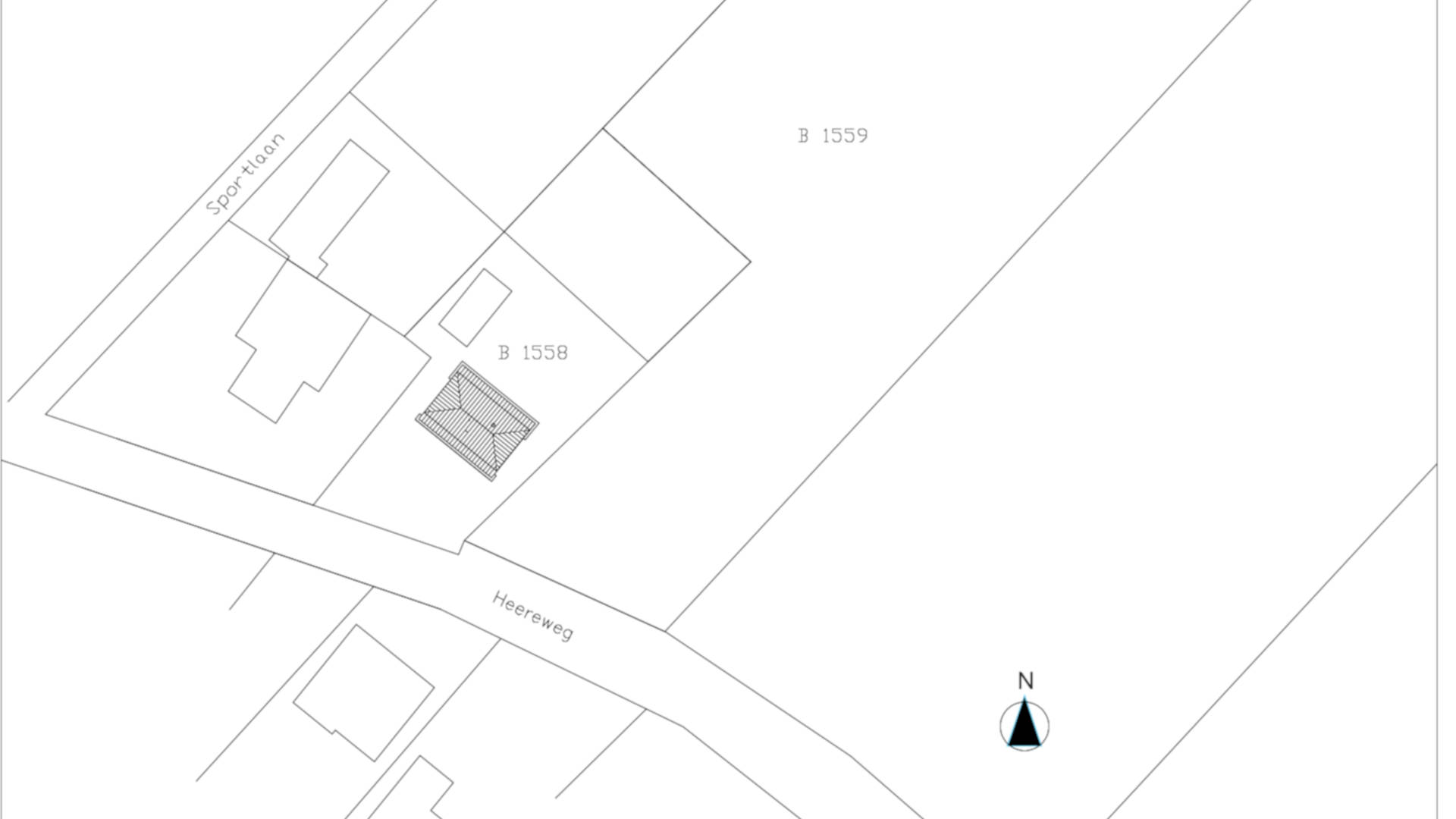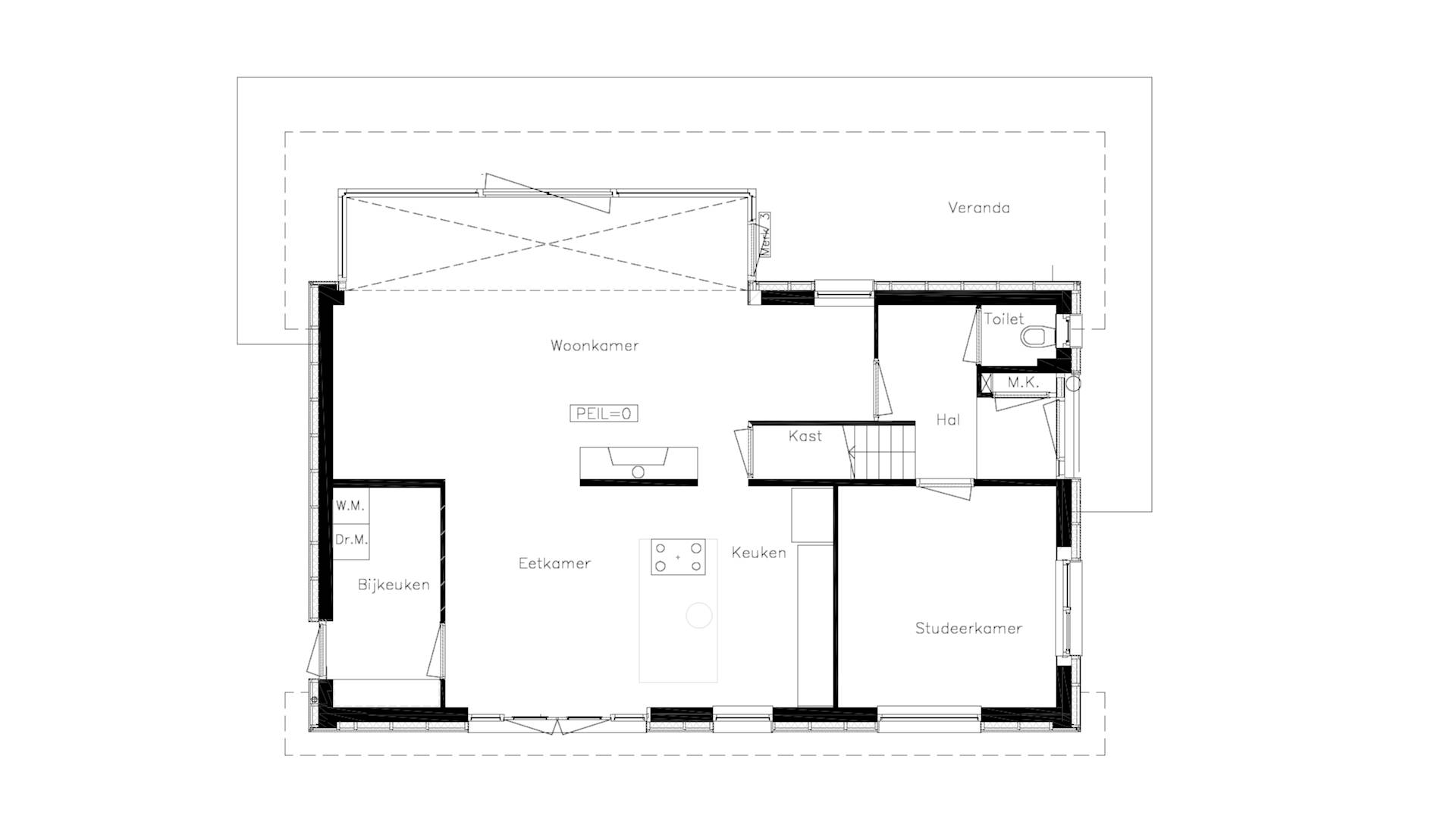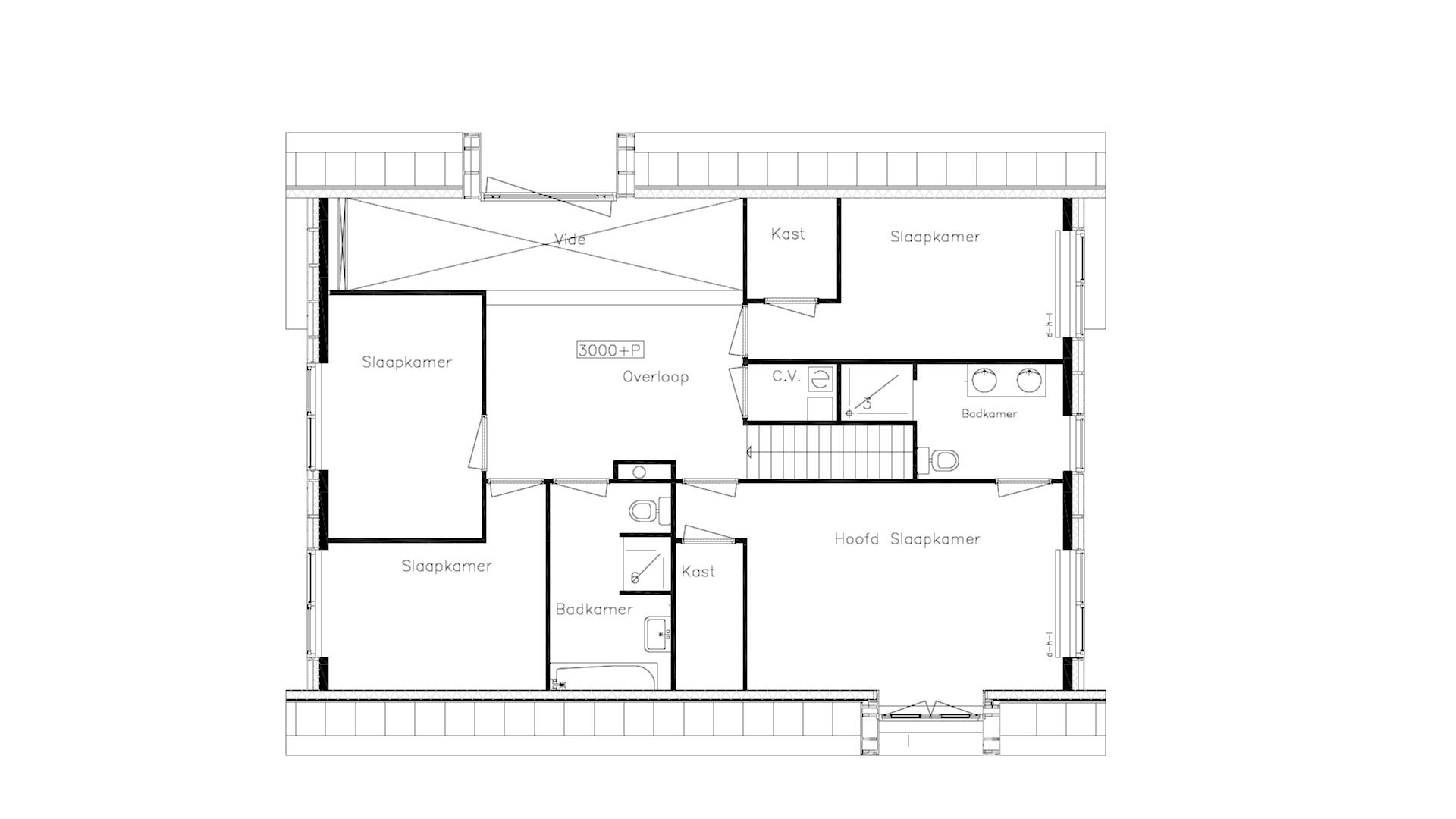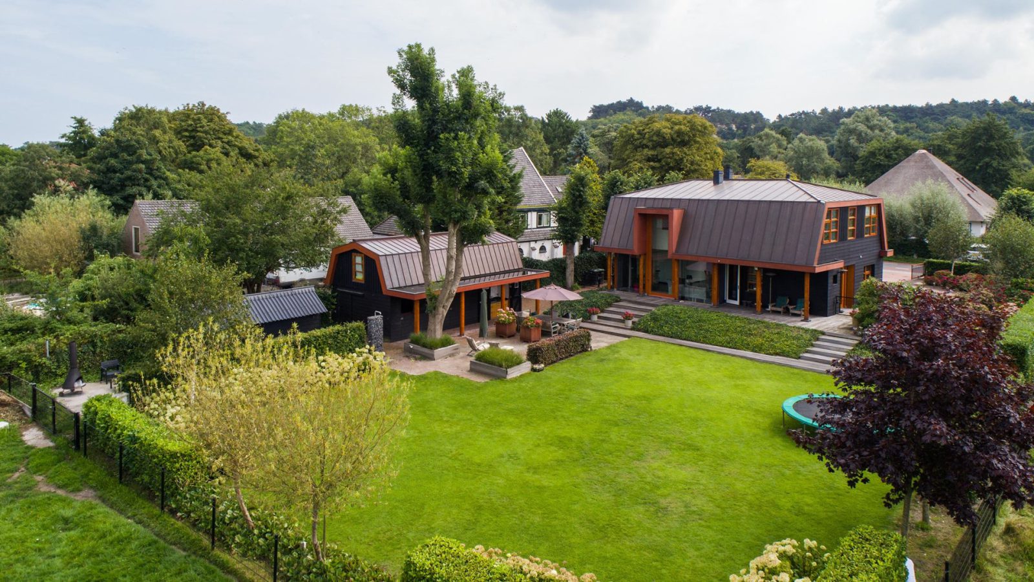
VILLA HOOGLAND
Heereweg, Schoorl, The Netherlands
Client: L. Hoogland
Size: 216m2
Plot size: 1.525m2
Status: Completed
Typology: Housing
Discipline: Architecture and Interior
Villa Hoogland is the design for a renovation of a traditional, poorly insulated, single-storey villa with a hood. The building mass was also described as such in the municipal zoning plan. The villa is located on the Heereweg in Schoorl in the rural polder area.
By designing the roof surfaces of the roof at a greater angle and at the same time making it a facade, considerably more volume has been created in the house on the first floor. In the same time the house can be designed more functionally. The floor plan of the villa has been completely revised. On the ground floor, facing the garden, a large high living room with a dining room with an open kitchen has been designed. The living room has a high loft to the open study space on the first floor, which allows interaction between the study space on the first floor and the living areas on the ground floor. On the garden side, two-storey high French doors have been placed in the facade. On the ground floor there is a study area accessible from the main entrance with toilet, overlooking the front garden. Adjacent to the dining room and kitchen, a utility room has been designed which also forms the rear entrance of the house. On the first floor there is room for 4 spacious bedrooms and 2 large bathrooms. The study on the open space of the 1st floor has contact with the living room through the loft and also overlooking the garden through the high patio doors.
The roof is a double-bent, well-insulated, hipped roof, which is finished with bronzed copper. The shape is reminiscent of old farms. The facades are well insulated and finished with black-painted horizontally pod-covered fine sawn timber. The wolf ends, on the other hand, are panelled vertically with fine sawn Danish rebate wood. The windowframes are made of transparent stained Oregon pine wood. The striking eaves and dormer windows are made of oiled Western Red Cedar.
The veranda under the roof on the garden side is supported by rough transparent lacquered wooden trunks. This gives a nice interplay with the landscape roof and the surrounding nature of the polder.
