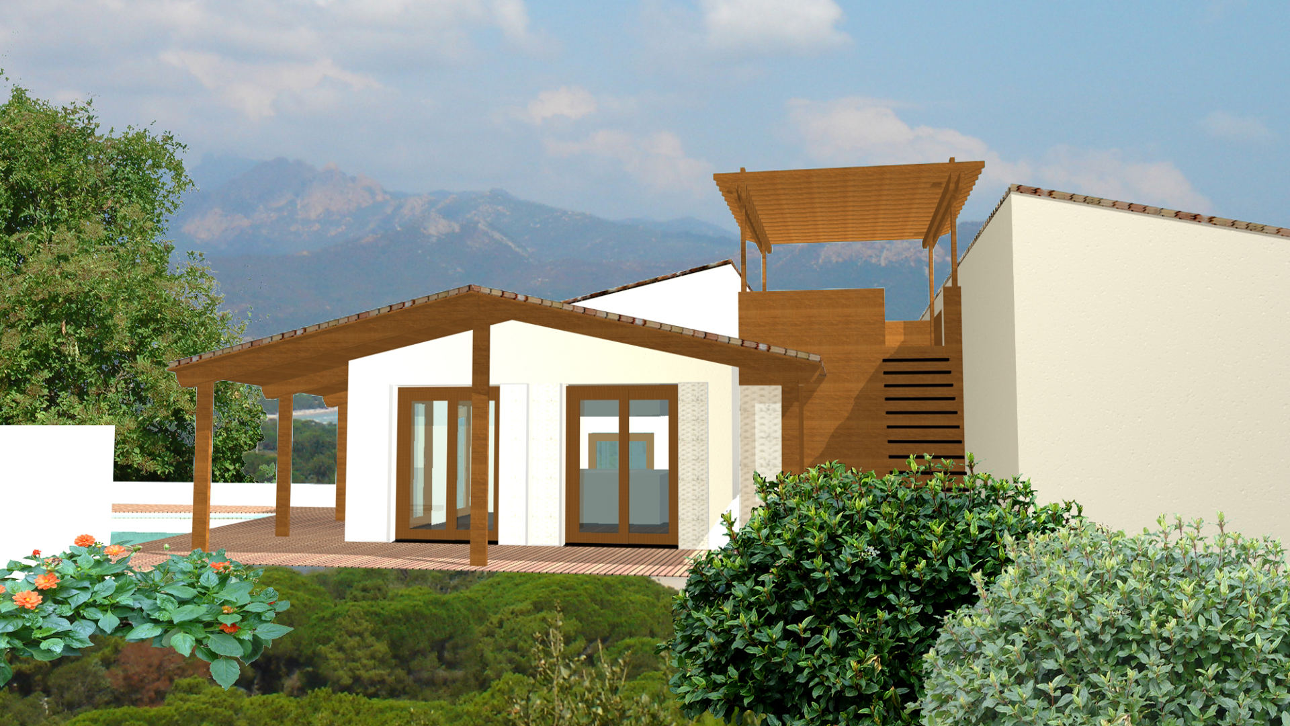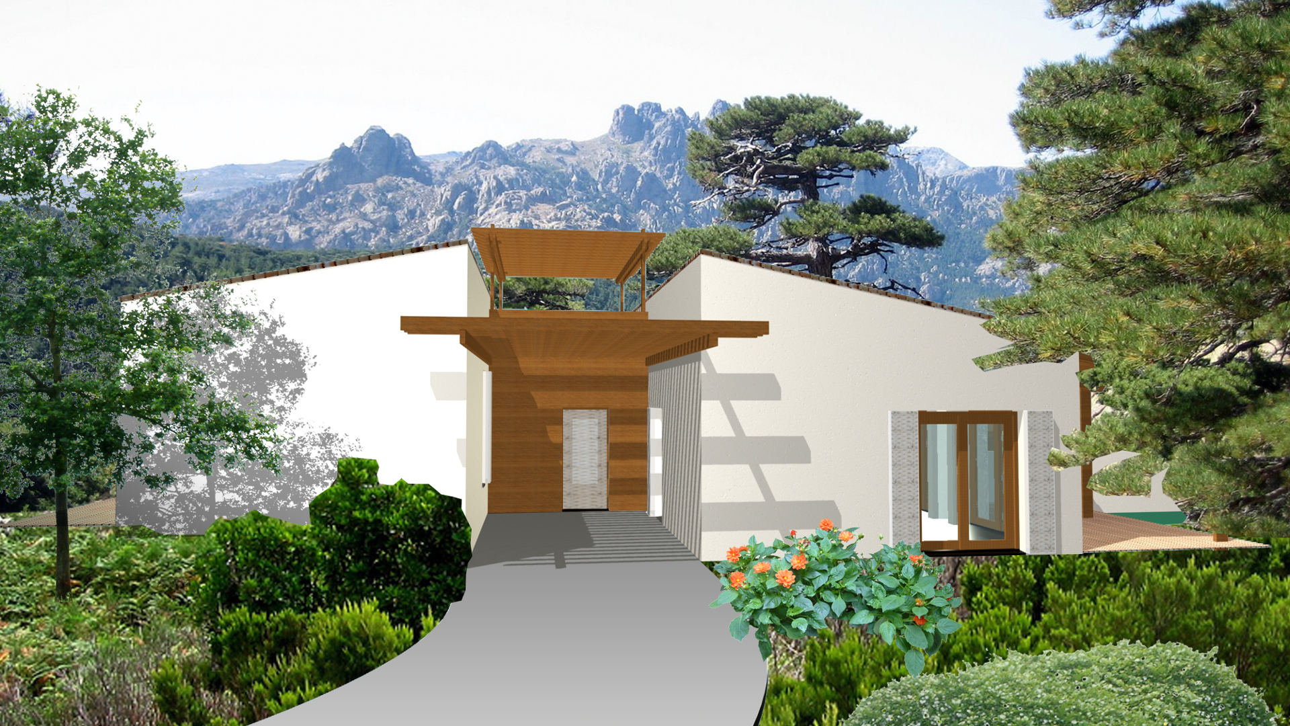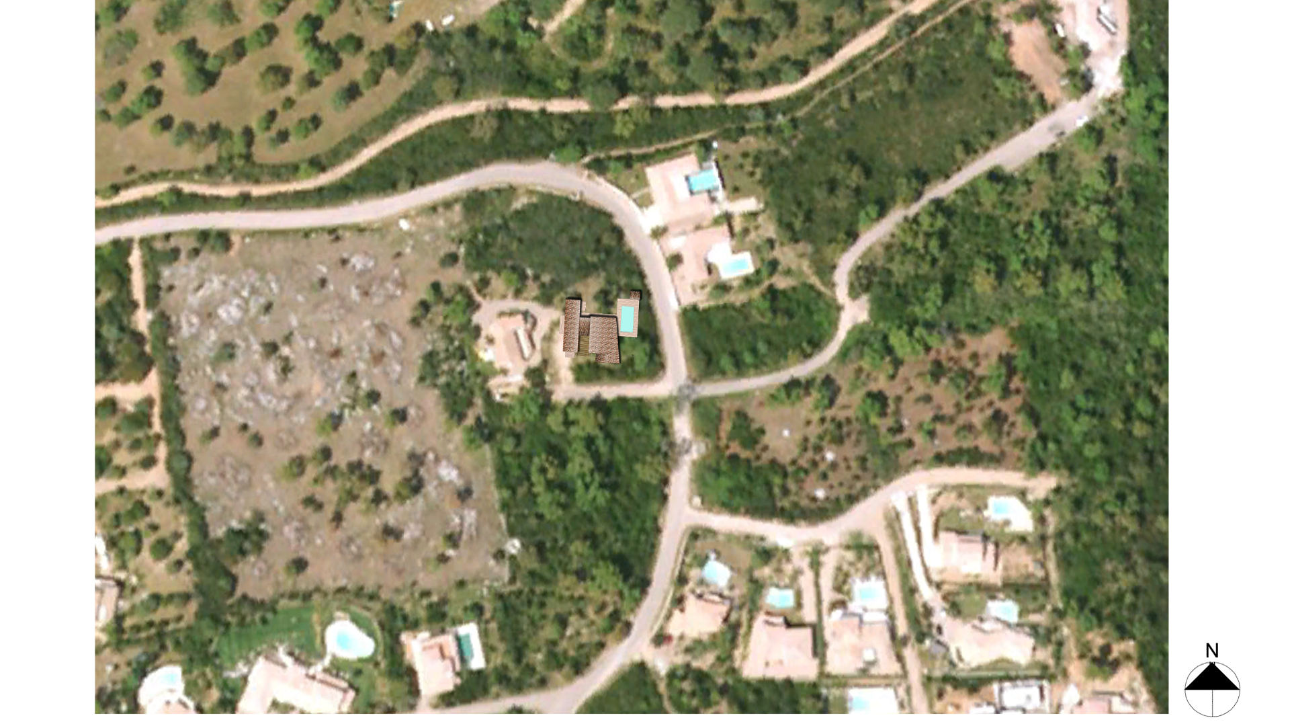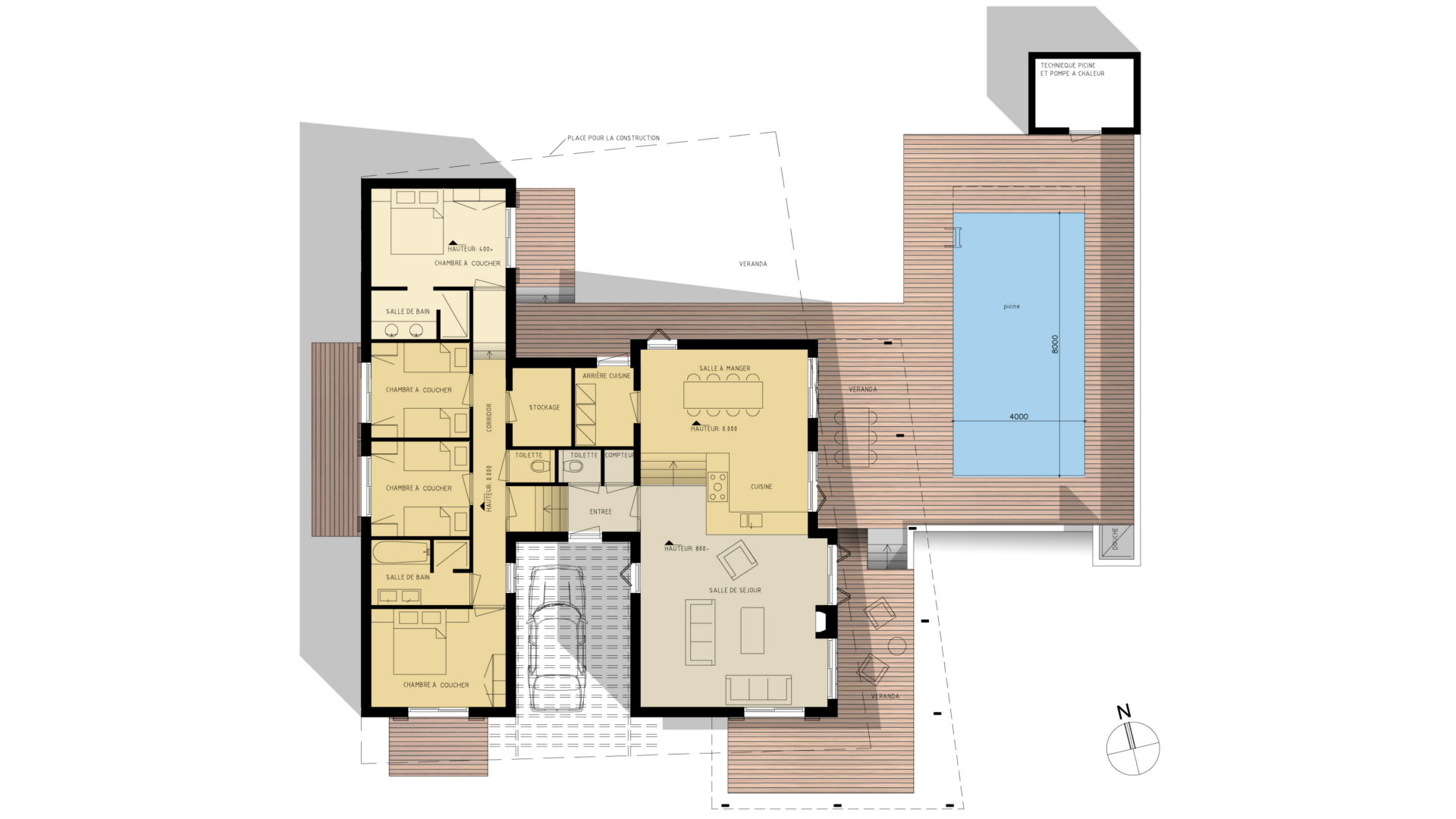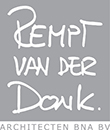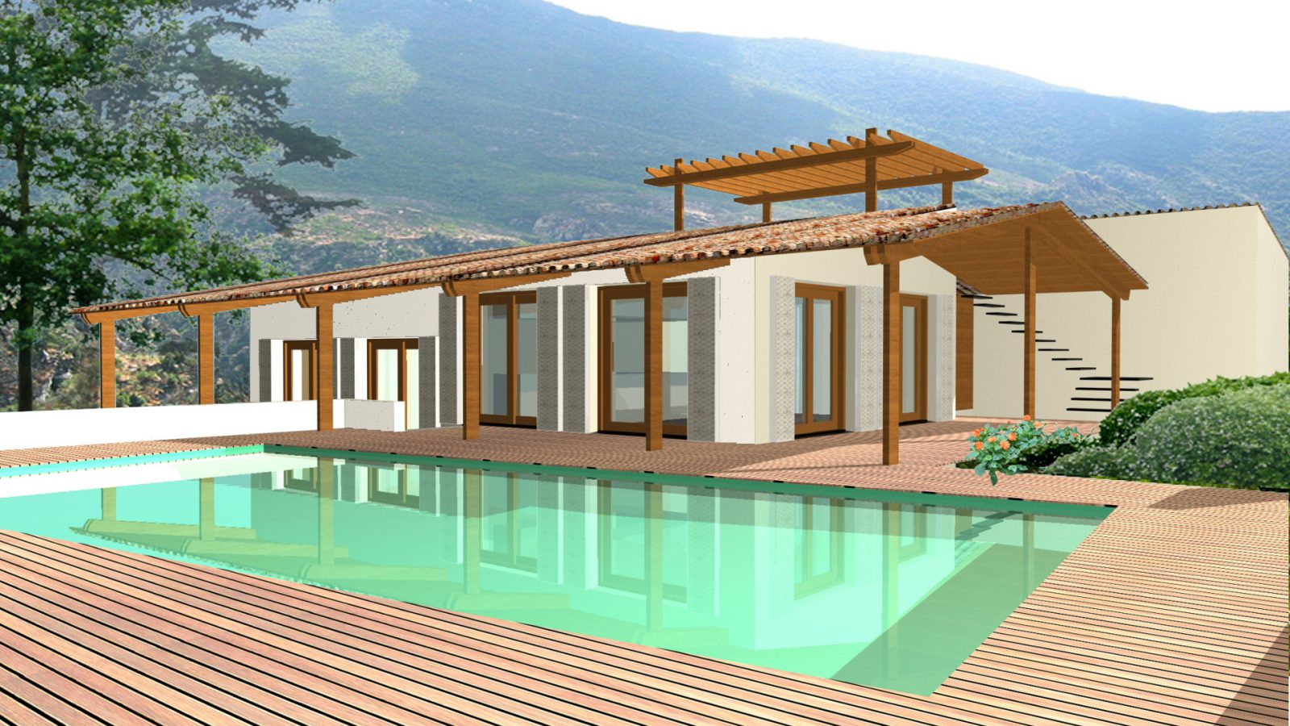
VILLA HAUPTMANN
Valle Longa, Capicciola, Corse, France
Client: B. Hauptmann
Size: 177m2
Plot size: 2.340m2
Status: Design
Typology: Private house
Discipline: Architecture and Urban Design
The location of this villa is a plot of 1,370m2 in the lotissement ‘Valle Longa’ in Capicciola not far from Pinarellu on thye island Corsica. The volume, the location and the architecture of the buildings on the site are laid down in a zoning plan and an image/quality plan by the municipality of Sainte Lucie de Porto Vecchio. This allows building in Corsica in a cautious manner without new buildings detracting from the authentic atmosphere and architecture of the island of Corsica. As a result, the architecture of these buildings also matches the architecture in this lotissement. The architecture should be Mediterranean, with white plastered walls and a roof of Romanesque rooftiles in terra colours.
The volume of the villa consists of 2 parts: a sleeping area and a living area. These are linked by a main entrance. In the volume of the main entrance there are 2 toilets, a storage room and a utility room. On the east side we find the living room, the dining room and an open kitchen. They all have a view of the swimming pool located on the east side of the plot. There is a level difference of 80 cm between the dining room and the living room due to the hilly terrain. The volumes are covered with continuous pent roofs. As a result, the living room has a greater internal height and the roof of the veranda on the side of the living room can be deeper and runs further down. Also the outside terraces at the location of the living room and of the dining room have a height difference of 80 cm.
The sleeping area on the other side of the main entrance offers space for 4 bedrooms and 2 bathrooms. A large part is on the same level as the dining room. The master bedroom and associated bathroom are again 40cm above this level. As a result, the other bedrooms have a slightly higher internal height.
In front of the main entrance is a pergola made of open wooden beams. Below it can be placed a car out of the sun. In the summer period, a canvas can be stretched between them to keep out the sun even more. The pool technology is placed in a storage room on the northeast side of the site and the pool.
All wood, columns and window frames are made of untreated Iroko wood. The facade openings can be closed with sun shutters made of powder-coated metal. Together with the white plastered walls and the terra-coloured Romanesque rooftiles, the villa has a Mediterranean character.
