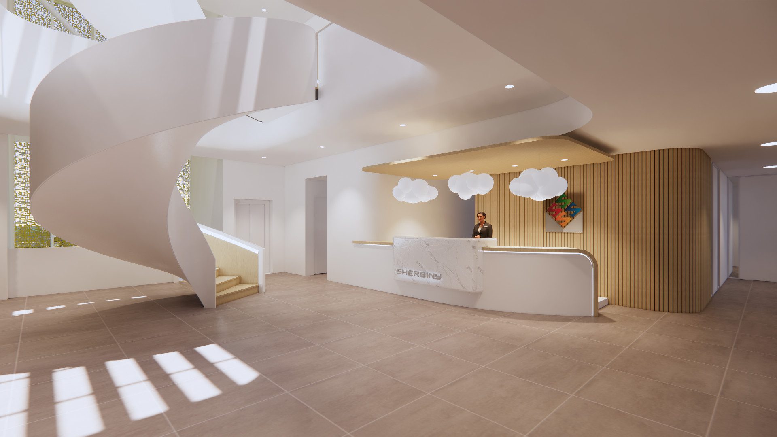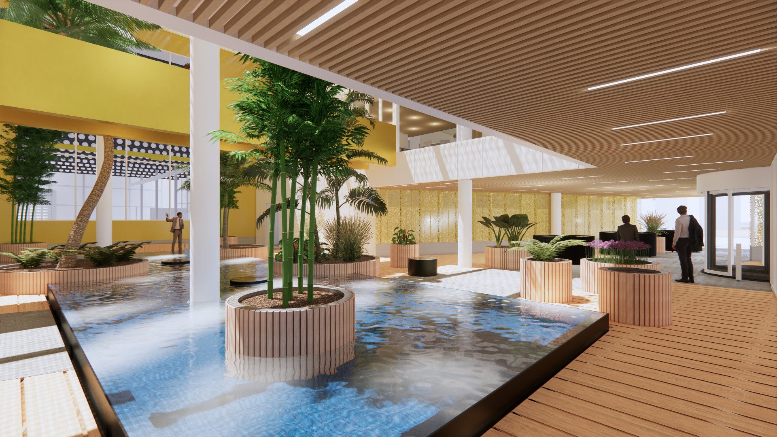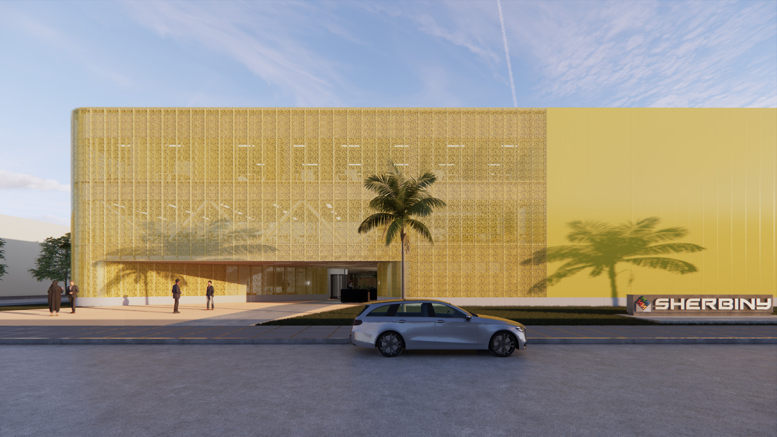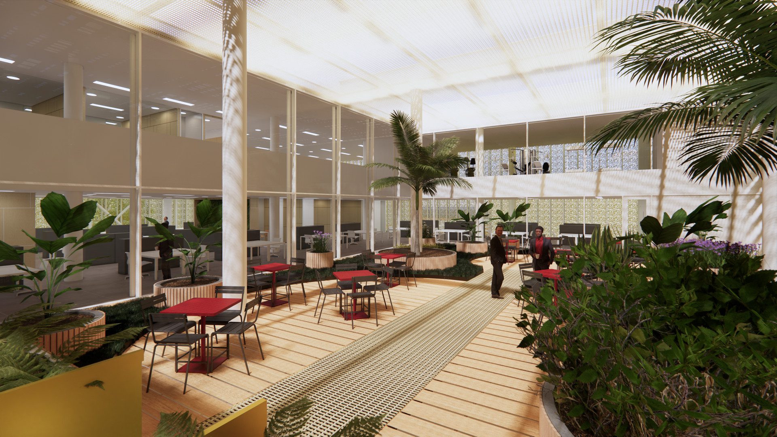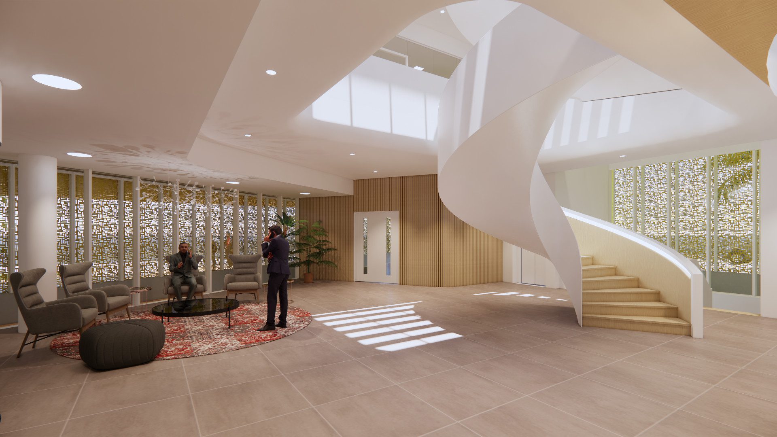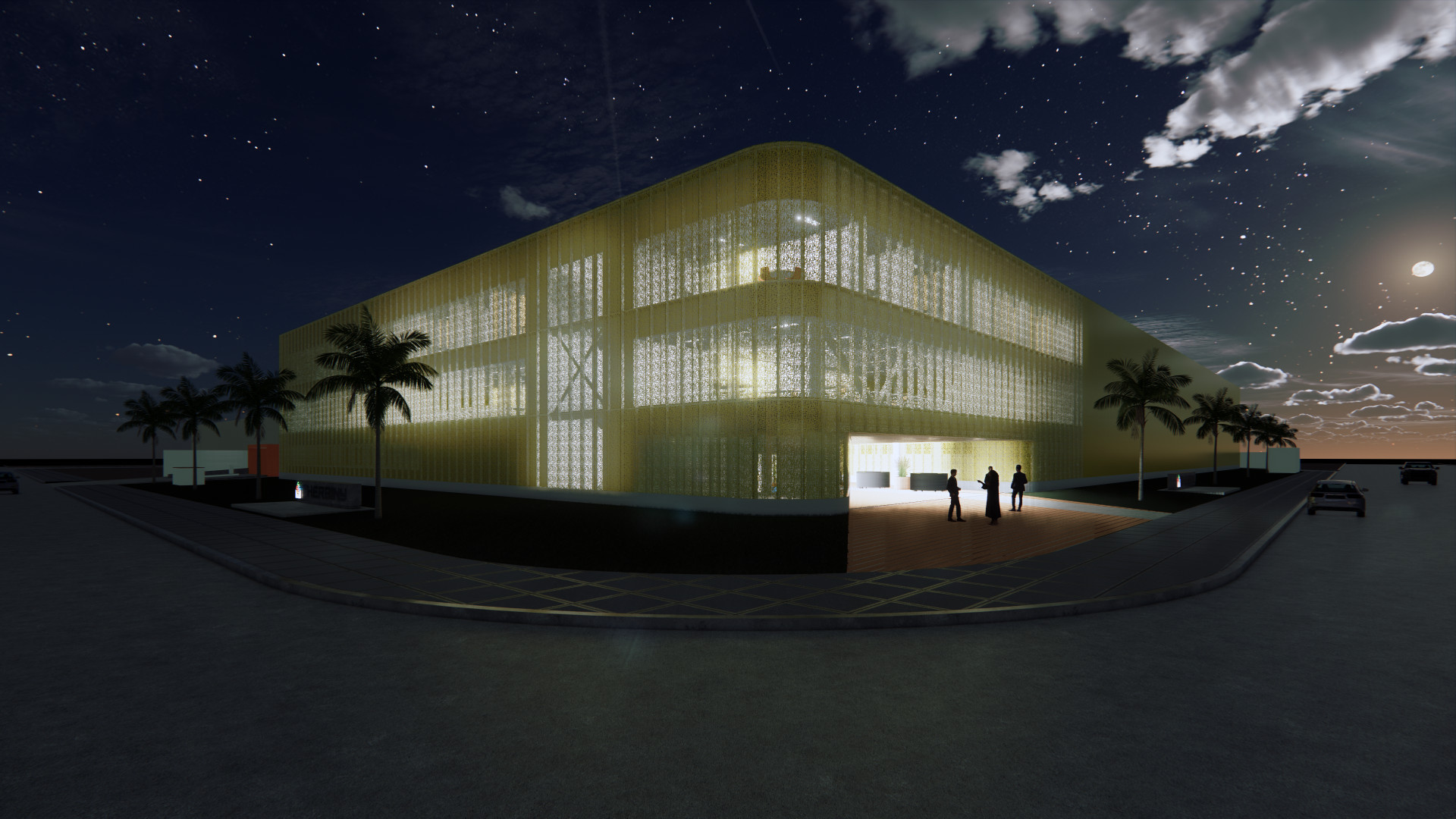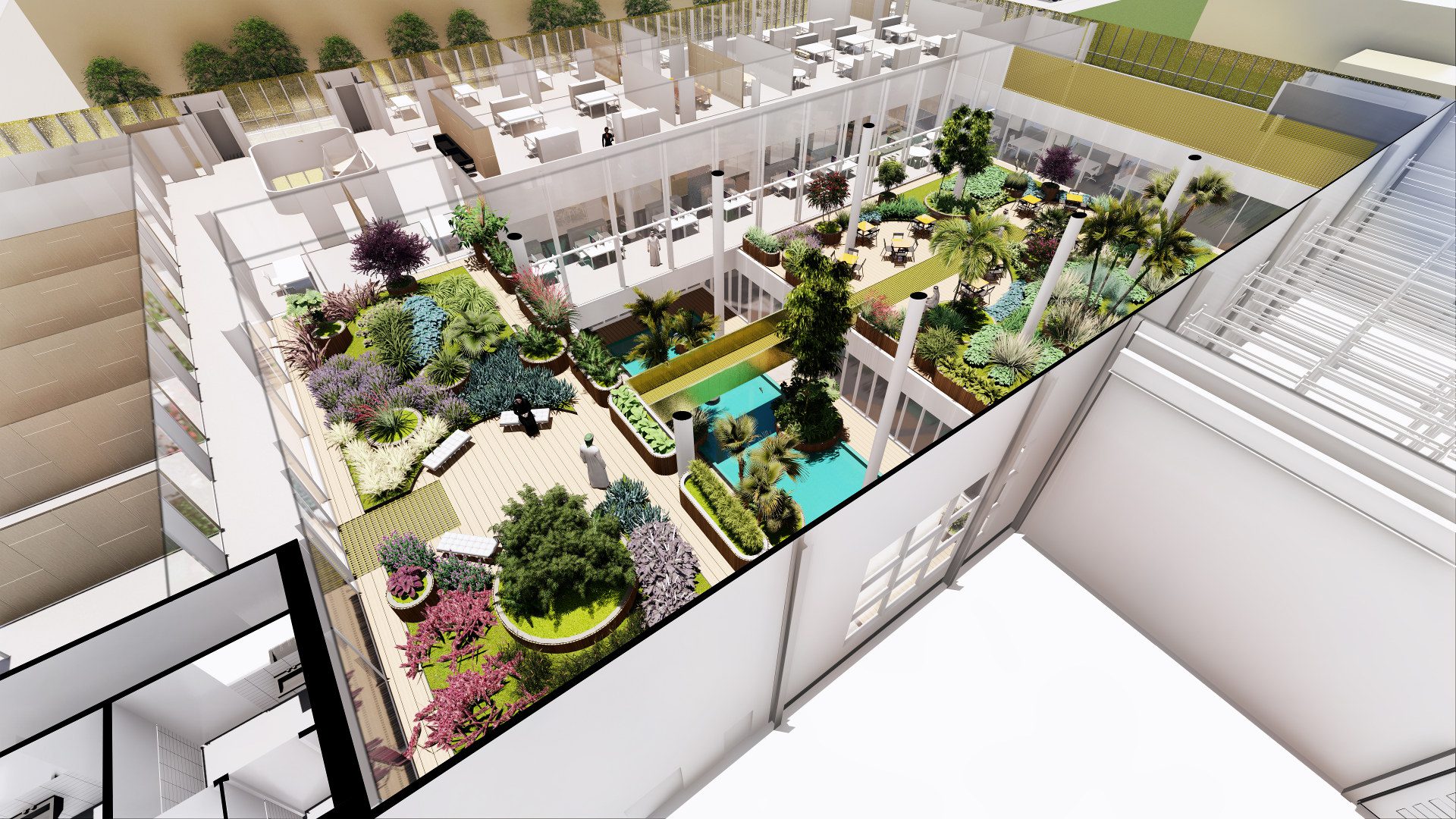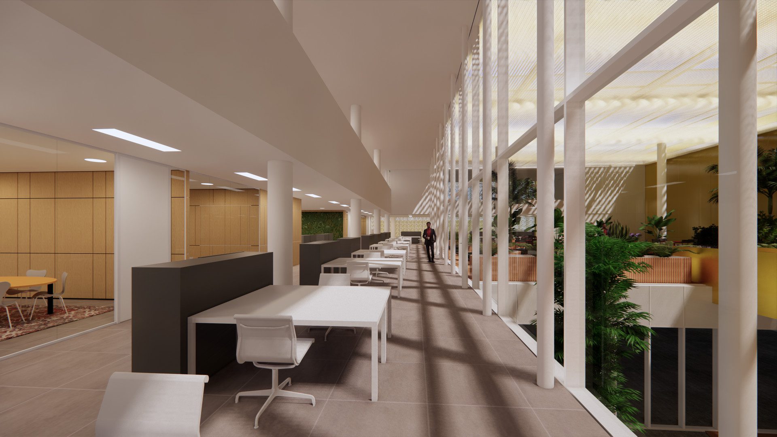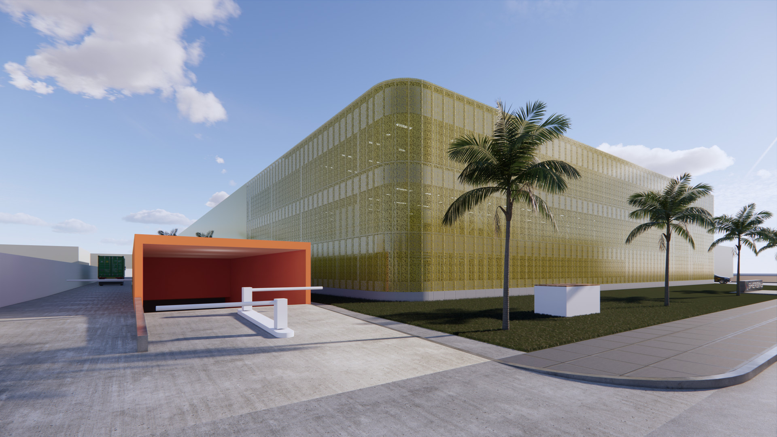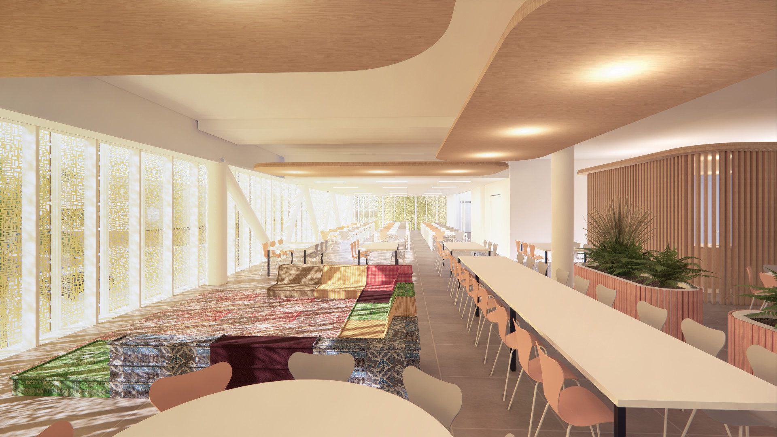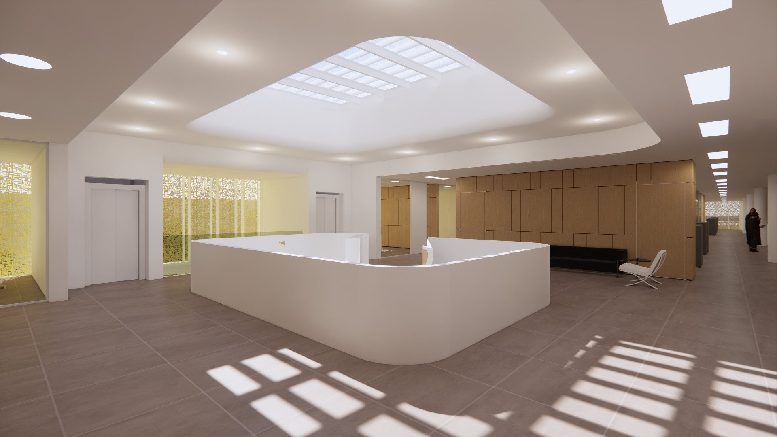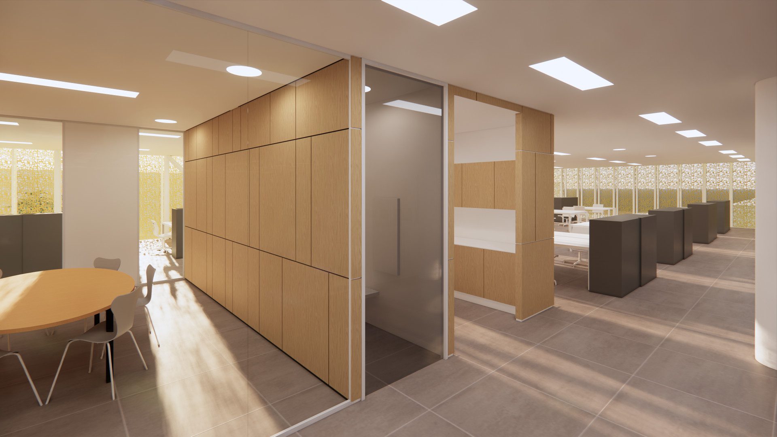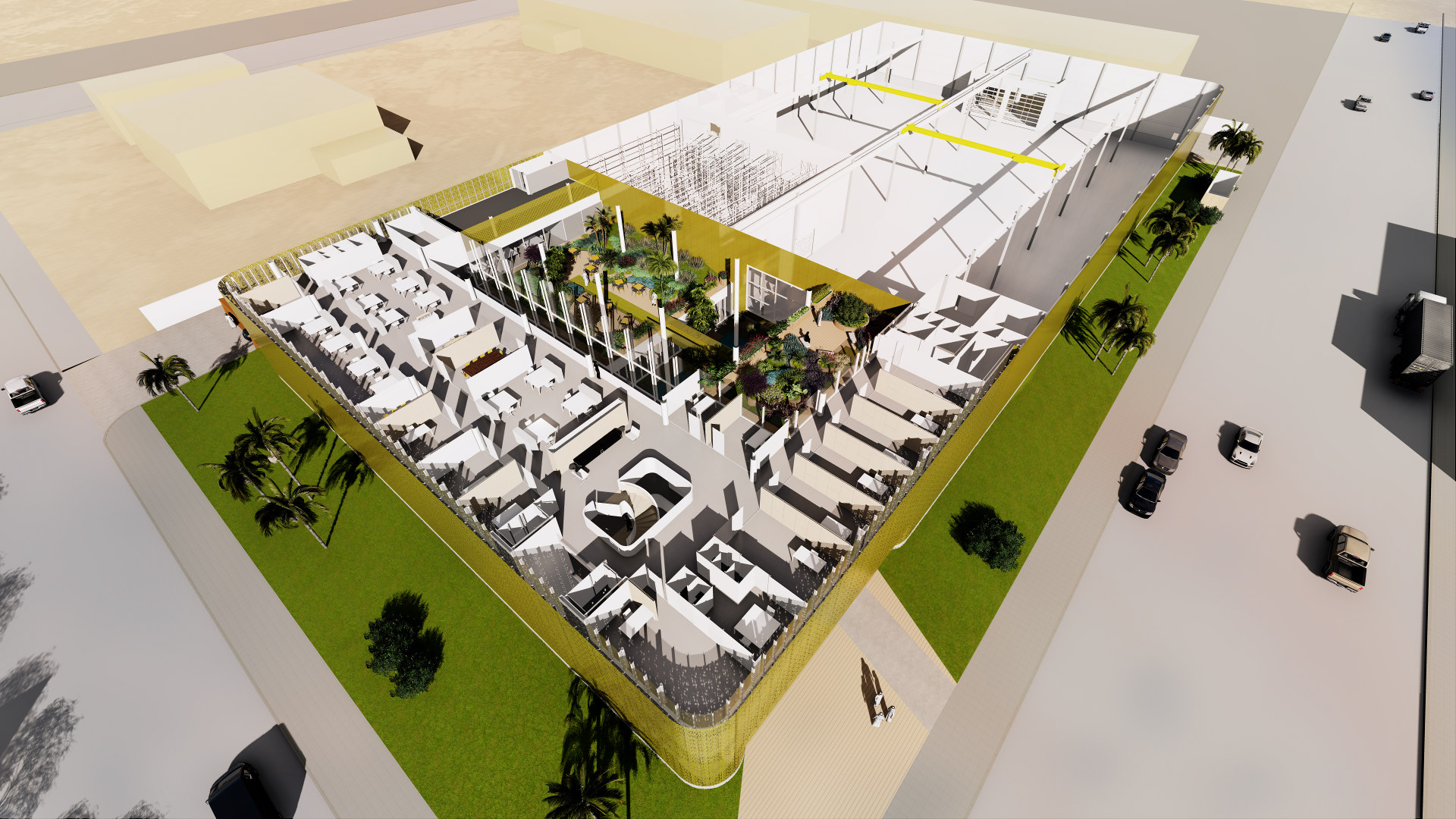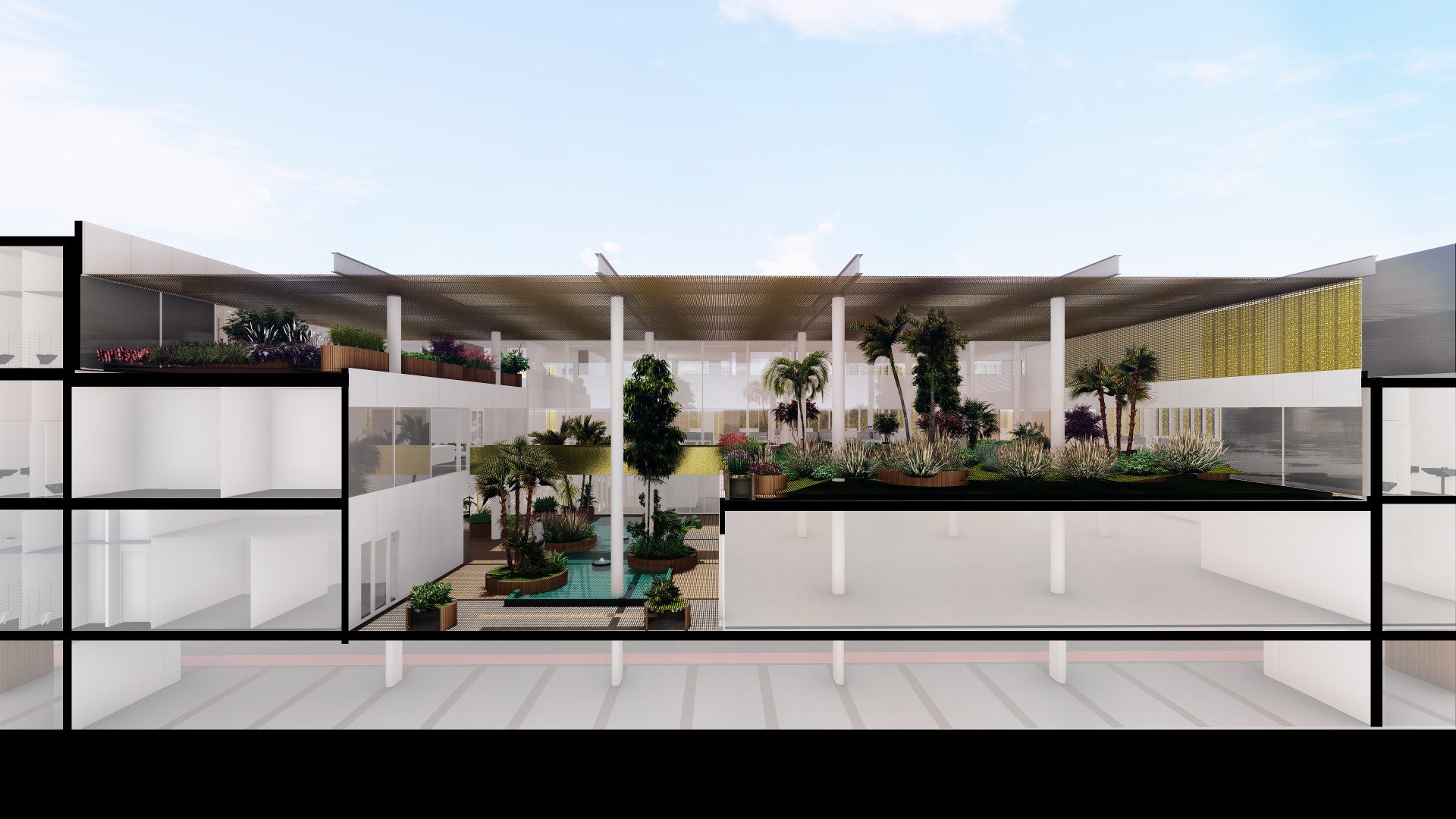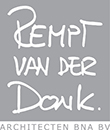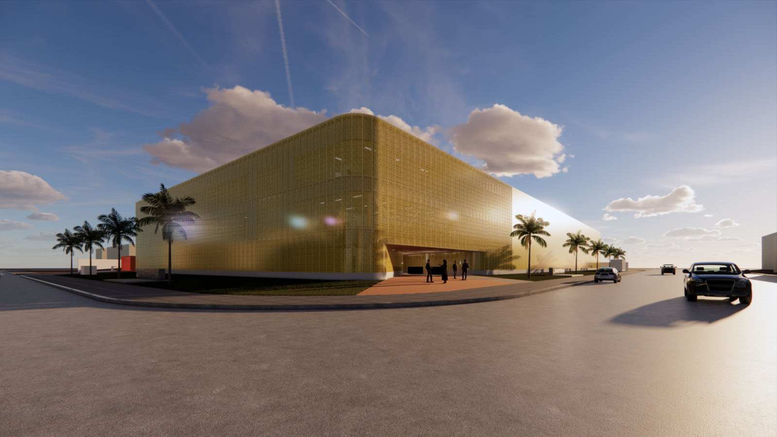
NEW FACILITY SHERBINY COMPANY
2nd Industrial City Al Khobar, The Kingdom of Saudi Arabia
Client: Sherbiny Company, Saudi Arabia
Size: 6.700m2
Plot size: 10.750m2
Status: Tender process contractor
Typology: Industrial complex, offices and parking basement
Discipline: Architecture, Interior and Urban Design integration
Sherbiny has been one of Saudi Arabia’s leading providers of premium industrial equipment and solutions.
The location for the new Sherbiny facility is located in the 2nd Industrial City Al-Khobar in Saudi Arabia. It is an elongated site that is opened up from two sides by the public road on the southeast and on the southwest
side. The other 2 sides are adjacent to other industrial complexes. The complex consists of a parking facility, office facilities, an assembly hall for assembling sensitive electrical components, a production hall for the production, testing and repair of pumps for the oil industry and a warehouse. The starting point for the design is the creation of a state-off-the-art sustainable building. A building that has cradle-to-cradle as its starting point and where the materials used are produced as much as possible in Saudi Arabia or from the immediate vicinity. A single-storey parking basement has been chosen for parking the cars. This prevents valuable land from being confiscated for parking, while allowing the cars to be parked out of the sun. The other building parts that are visible on the site manifest themselves as a ‘one unit’. No distinction is made between office parts or the production hall. For this reason, the whole complex has the same colour: gold colour. The corners of the building are rounded, so that the facade of the building forms like a skin around the building. The unity of the building is an important architectural principle. Normally, the offices distinguish themselves from the production halls. Not in this building. The colour and material and the rounded corners underline the unity. The facades behind and the patio mainly have a white appearance. This colour also ensures coolness. The offices have a U-shaped floor plan and its open side is linked to the production hall and the warehouse. This creates a patio within the office complex. This patio has an outdoor climate, but is protected against direct sunlight with grilles in the roof. The patio is cooled by the lush botanical garden and the large pond on the ground floor. A fold in the facade opens up the U-shaped office area and the patio. The office consists of a structure of post tension concrete floors and concretefilled steel columns. In this way, these columns are directly fire-resistant. The facades are filled with aluminium glass fronts with a triple glass filling between the floor and the ceiling. Triple glass in connection with the insulation value and because this type of glass does not condense due to the enormous temperature differences between the indoor and the outdoor climate and therefore pollute. The glass facade is protected from the sun by a second facade of perforated anodized and coated aluminium. The 2nd facade has a distance of 600mm from the insulated facade with grids on the floor levels for the maintenance of the facades. The perforation has been chosen in such a way that there is a ‘view’ to the outside, but no direct sunlight. On the patio side, the sun protection is regulated by the grid in the roof of the patio. The facade (140mm) and the roof (240mm) are very high-quality insulated, and details are designed in such a way that there are no ‘heat bridges’, so that energy losses are hardly possible. The office floor is designed as open as possible. Only a few managers have a separated workplace. As a result, Sherbiny does work on an open dynamic office floor, where the employees work together. On the side of the patio is a large void in the office floor so that the patio is optimally visible to all employees. On the ground floor there is a large assembly hall. On the roof of this is a courtyard garden and terrace in the patio with a bridge to the company restaurant on the 1st floor. There is an executive wing on the 2nd floor. On the other side is a gym for the relaxation of the employees. The furnishing of the offices exudes tranquillity. The main colour is white. Accents are formed by the mottled light grey tiled floor and accents of walls in a configuration of lightly lacquered birch wood. The ceiling in the entrance to the patio is also made of light birch wood. The employees for the production hall enter through the patio. In this part of the building we find the prayer rooms and the changing rooms for the production employees. From here there is direct access to the production hall and warehouse. In this hall is a production flow for pumps. Two large crane tracks serve the entire hall. In the hall there is a large water basin for pump testing. The hall is accessed by 2 large airlocks to prevent energy loss as much as possible. Outside we find another gantry crane to place heavy elements on a truck. The assembly hall has its own changing rooms and toilets and is under overpressure to prevent dust in this hall to protect the composite sensitive electrical elements. The assembly hall is directly adjacent to the warehouse. The installations are exceptionally durable. The water basin for the sprinkler installation is located under the ramp of the parking basement. This water is simultaneously used for cooling the building. The building has heat pumps that cool the water in the basin to about 19 degrees at night (temperature differences are the smallest). During the day, the cold from this water is used by ventilation to cool the office floors and the production hall. The heat pumps are controlled by solar panels, so that the control of the heat pumps will not require any energy. All lighting in the building is LED lighting which is controlled with presence and daylight sensors. With simple means, the entire complex will be a striking appearance in the industrial environment of the 2nd Industrial City. It will also deviate from the existing pattern in urban planning. Parking is not in front of, but under the complex. The transition from the building to the public road will be green with grass and palms. There will be no walls and/or fences along the public road, giving the building an open character. Connections for water, electricity, telephone, etc. will be incorporated in a seating element on the public road.
