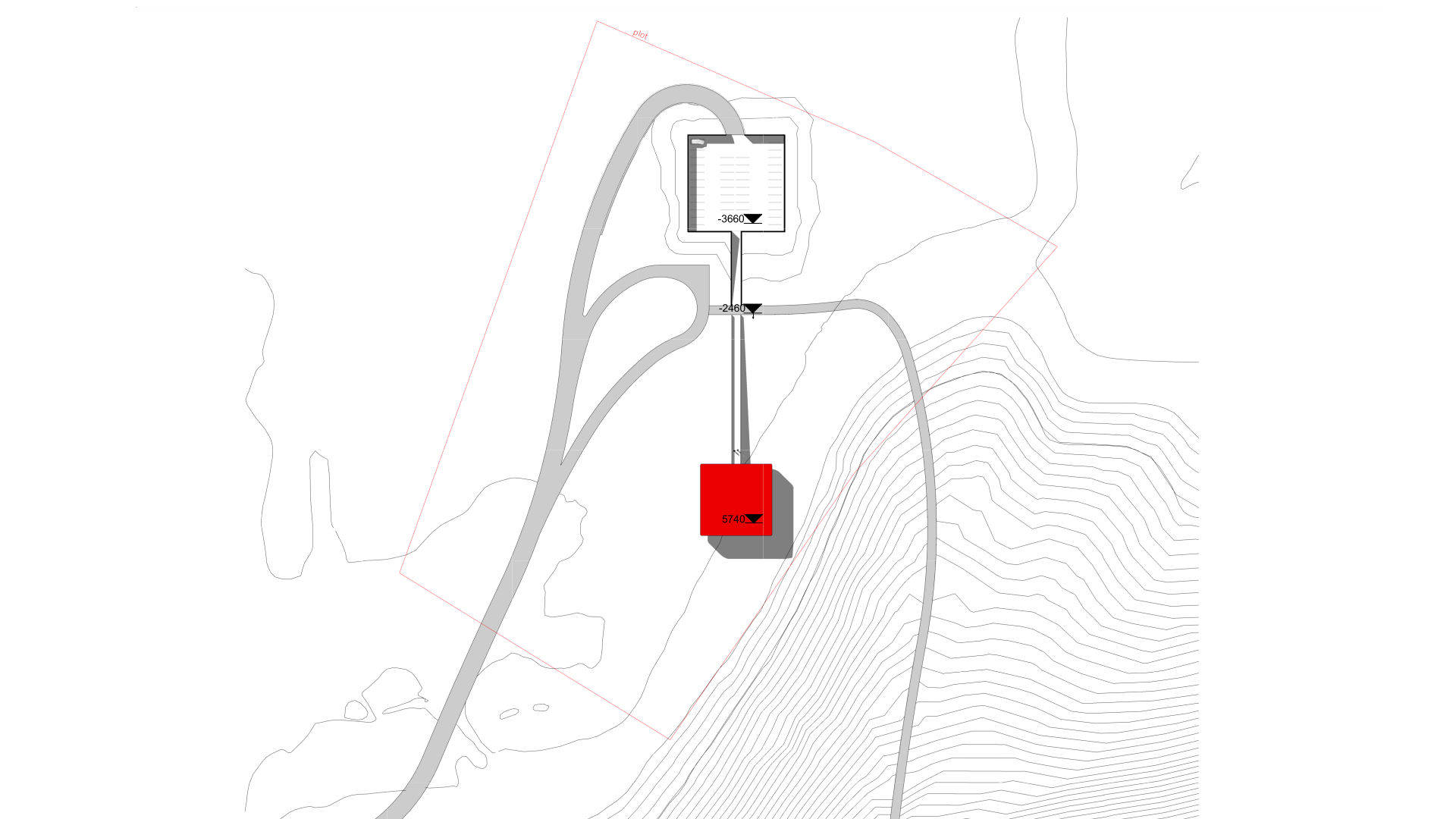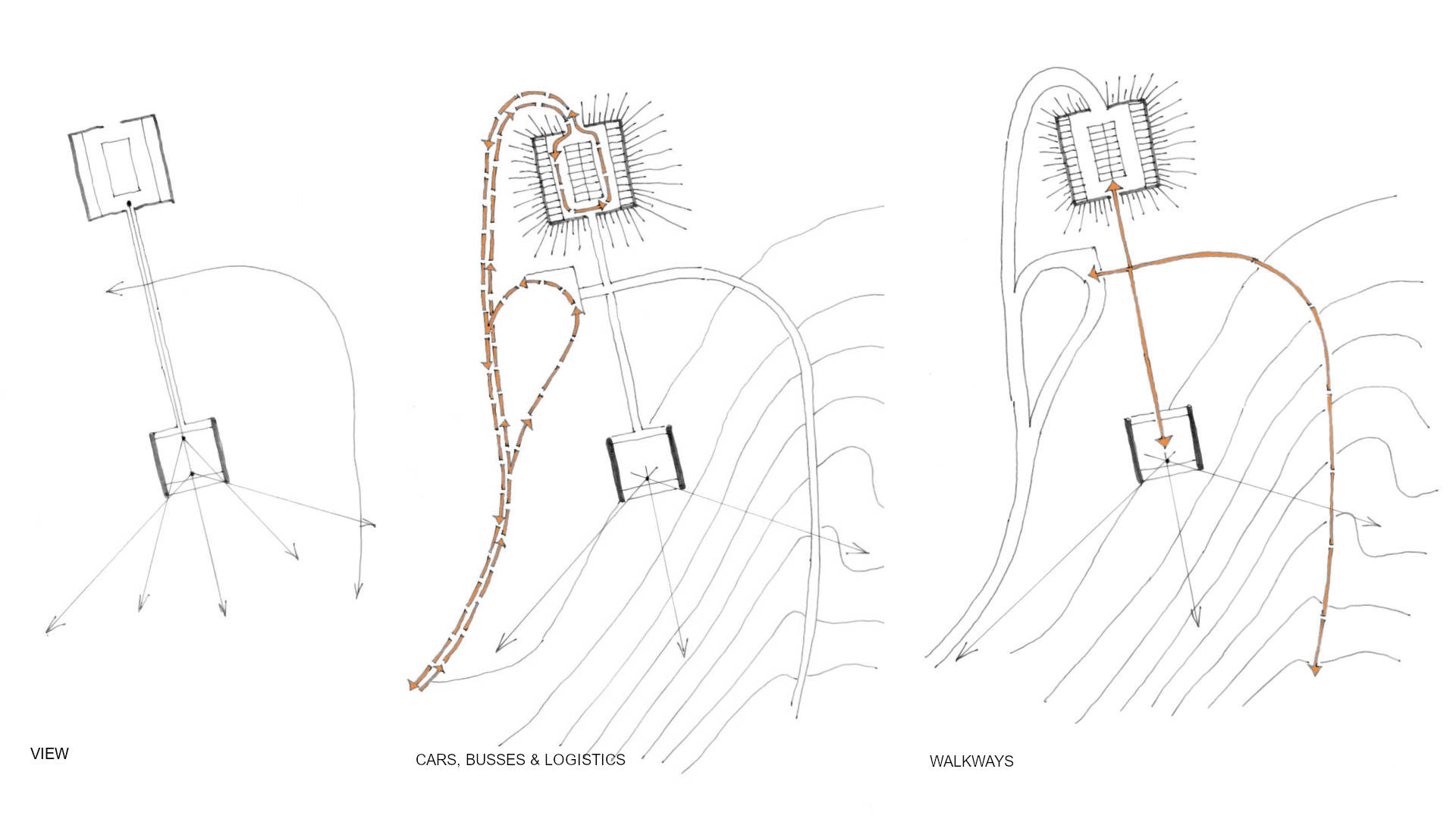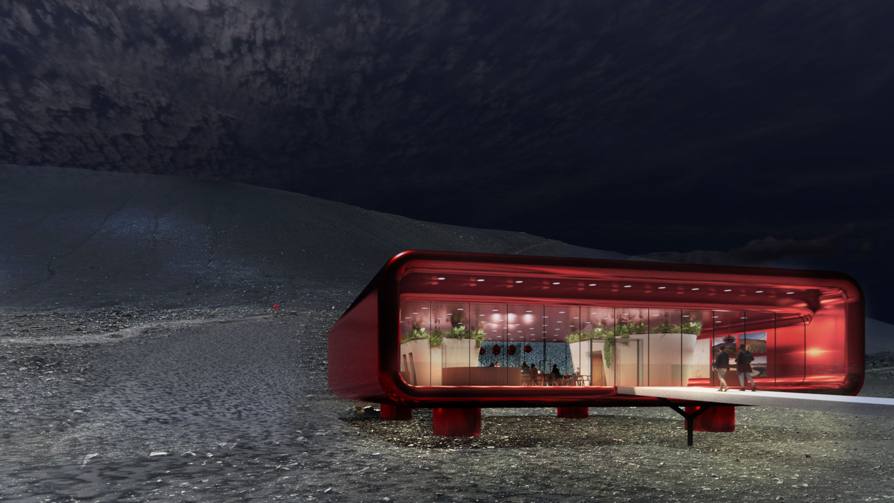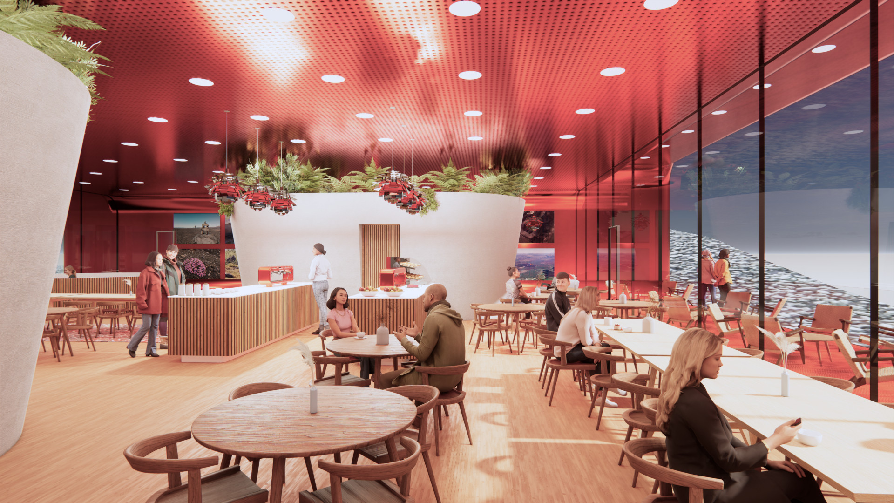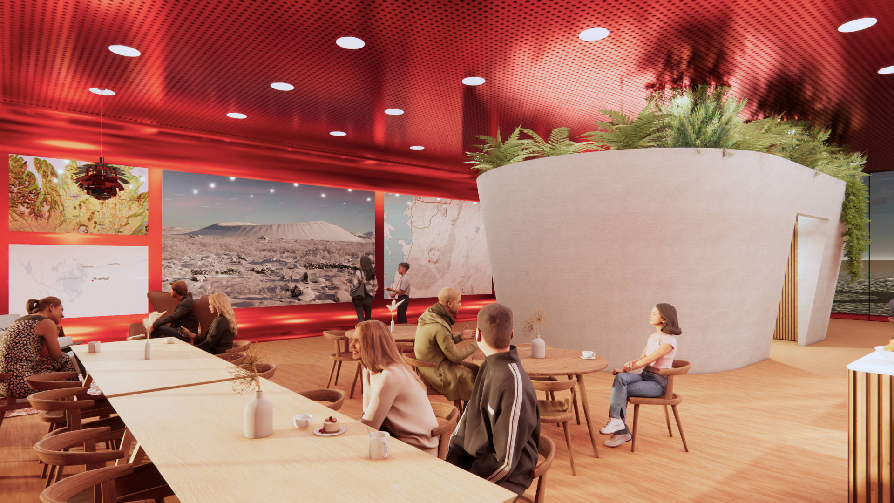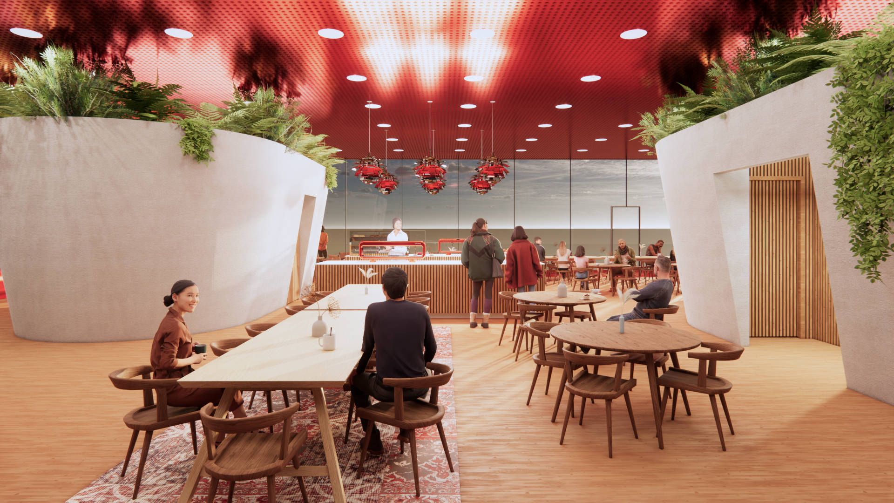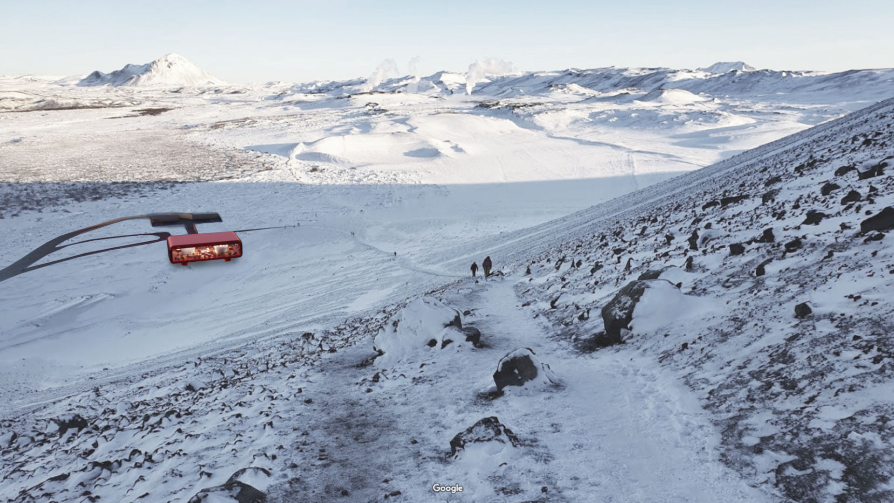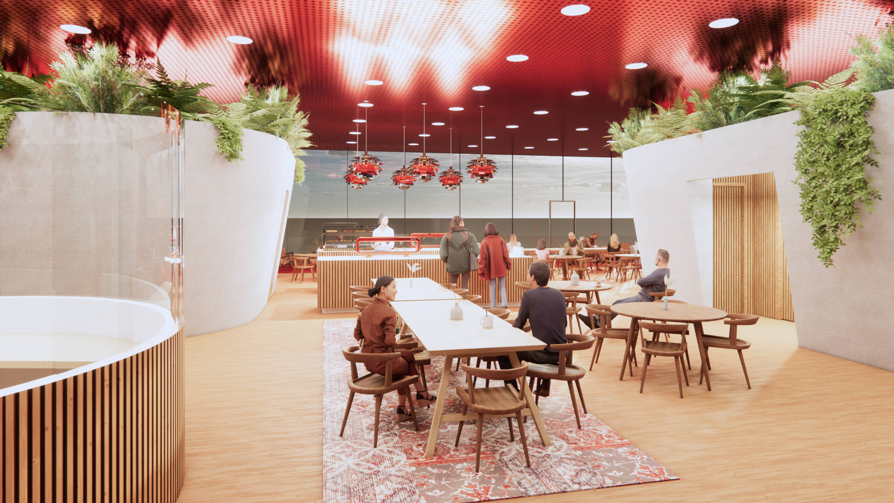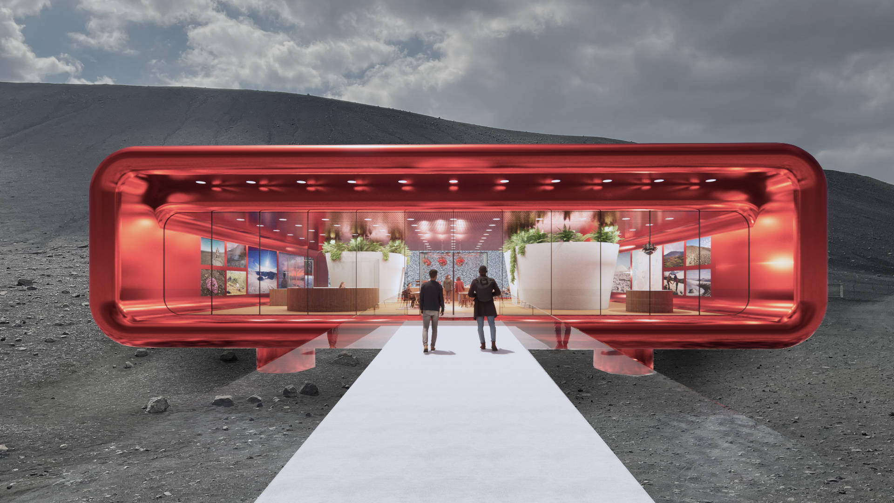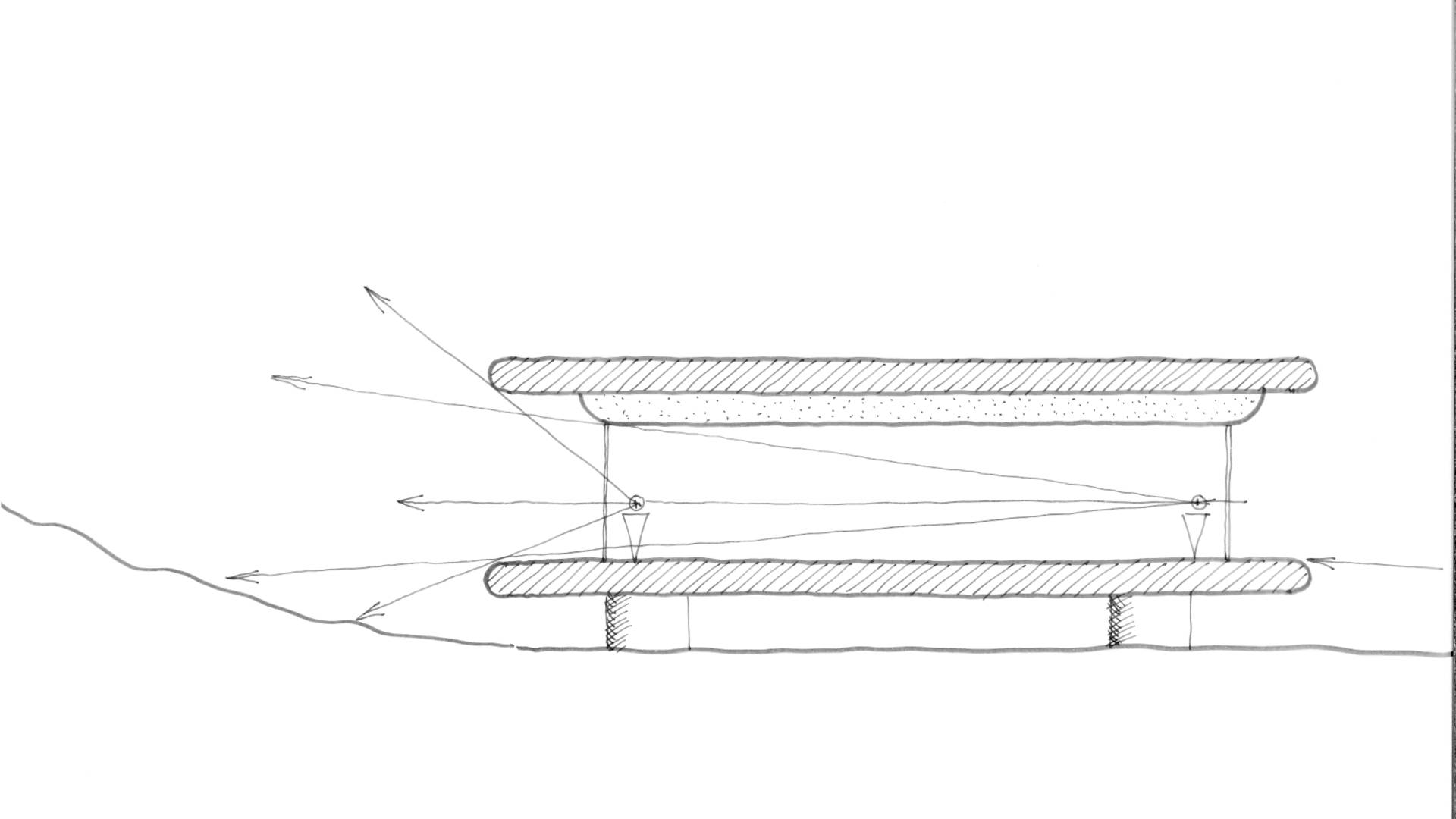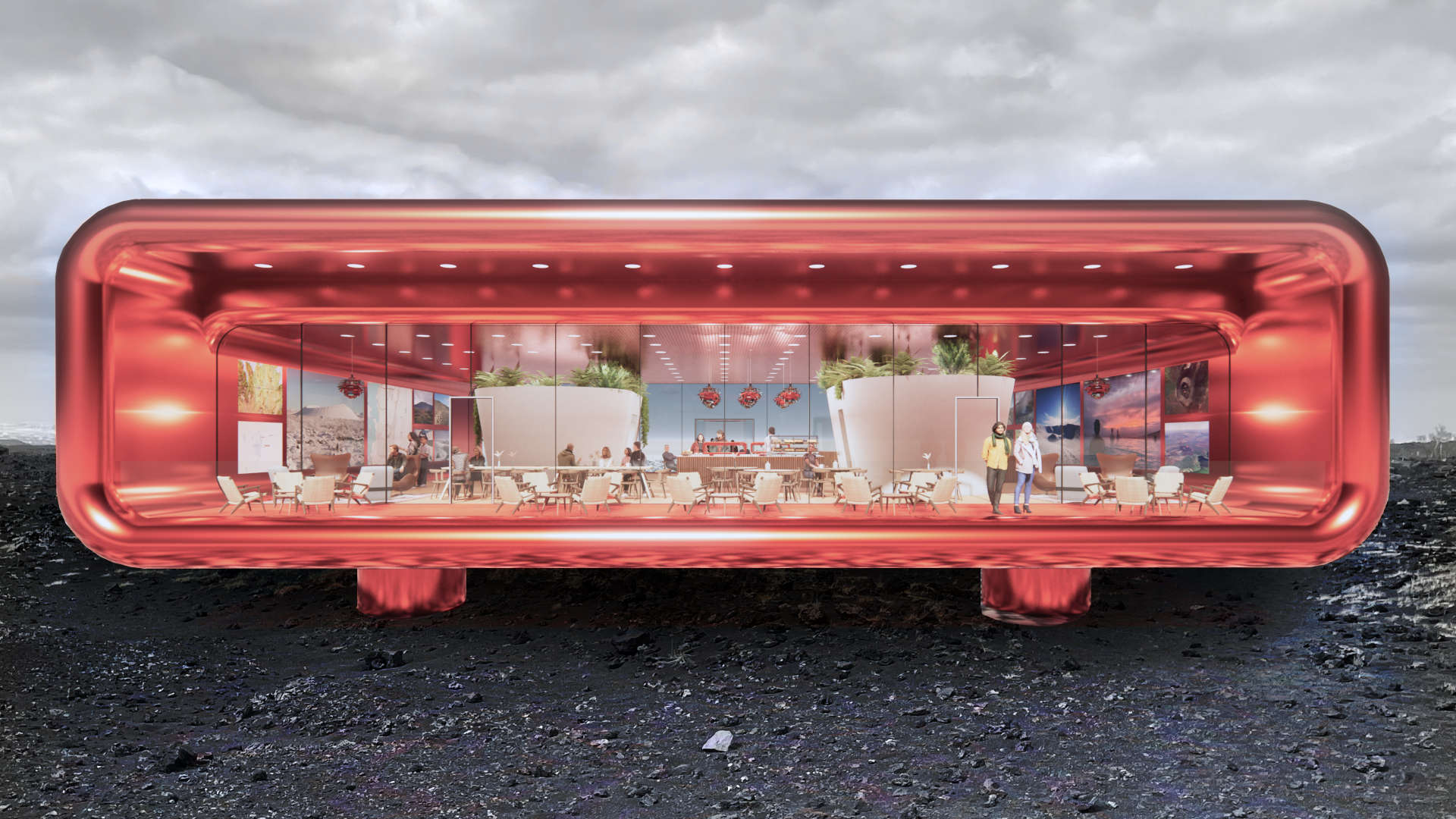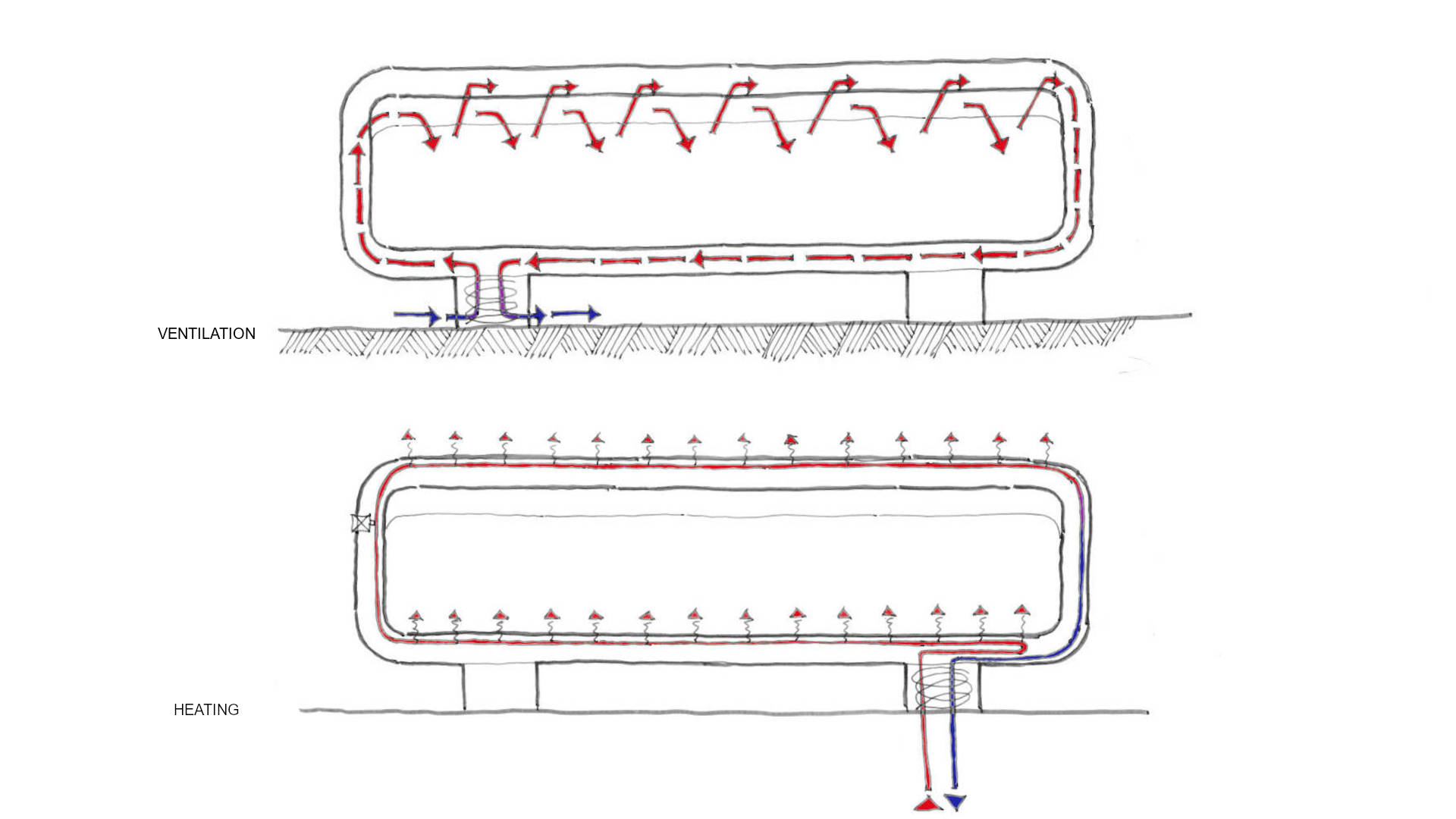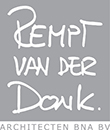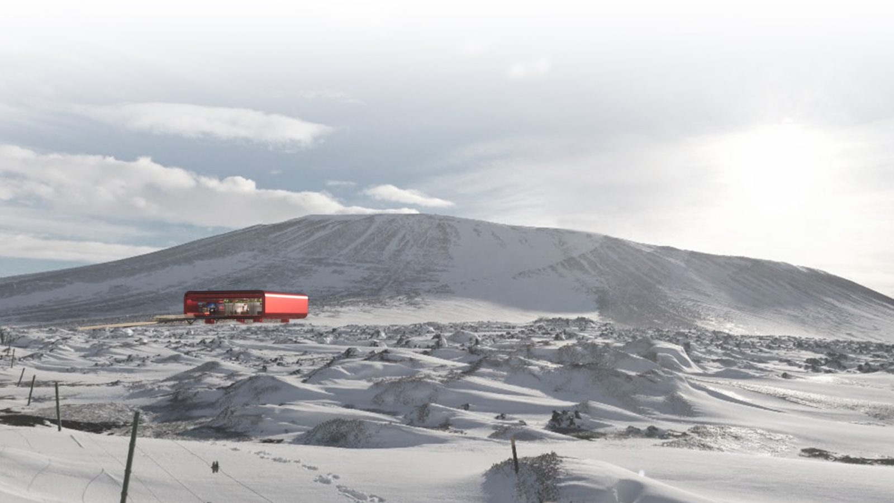
RED DOT
Hverfjall volcano, Iceland
Client: Buildner
Size: 567m2
Plot size: 27.550m2
Status: Competition
Typology: Visitors centre
Discipline: Architecure and interior
Visitors are received in an informative coffee shop in the unapproachable and spectacular landscape of Mývatn near the crater of the Hverfjall volcano. The architecture of the pavilion consciously distinguishes itself from the natural environment. The contrast accentuates both the landscape and the pavilion.
The pavilion forms a focus point on the entrance to the crater and on the grey volcanic primeval landscape. Due to its shape and its red colour, the focus point is visible from the access road and recognizable in both the volcanic landscape and in a snowy landscape. The heated roof ensures that the pavilion is always visible from above. Because the pavilion stands on legs, the pavilion and the landscape are as distinctive as possible. As a red dot on the horizon.
In the coffee shop, the pavilion and the espresso machine enter into a symbiosis. The open espresso machine forms the theatre for the barista and is a focal point on the brewing of the coffee. The pavilion is the focal point and theatre for the visitor to the volcano and the ultimate deep interior of the earth.
The pavilion itself is a melting pot of reception, providing information and enjoying a cup of coffee or a snack. It is one space where everything comes together and where the focus is on the entrance to the crater. In order to keep the image from the focus point clean, the parking lot has been deepened and hidden behind the raw landscape and the access road has been moved slightly. There is a place where buses can let their passengers alight and where delivery can take place. The pedestrian access to the pavilion, which is strictly separated from traffic, is a straight line to the hushed volcanic landscape.
INSTALLATIONS:
Electricity in Iceland is generated through geothermal or hydroelectric power plants. This is exceptionally durable. The heat or even the cooling for the pavilion can be generated via a heat pump based on geothermal energy, whose pumps are controlled by the clean electricity. A piping system with warm geothermal water has also been installed under the perforated aluminium coated plates on the roof of the pavilion. This prevents the accumulation of snow or ice on the roof of the pavilion. As a result, the pavilion in the area always remains visible and recognizable as a ruby red dot. The floor of the ramp is also heated with this for safety reasons. The ventilation in the pavilion is balanced, whereby fresh air is heated via a heat exchanger heated with extracted air. All installations are located in the legs of the pavilion. Drinking water can be generated by ionizing it and pumping it up from groundwater or melt water. Ionized water is very good for health.
CIRCULAR AND SUSTAINABLE:
The very well insulated pavilion is made up of timber frame construction elements (0.05 W/m2⋅K) in a steel construction. The precast concrete floor provides the accumulation capacity. All glass is triple glass with a U-value of 0.5 W/m2⋅K. Together with the sustainable installation, the pavilion is exceptionally energy efficient. All materials are circular. All wooden materials and the preserved hot-dip galvanized steel are reusable. The hard insulation panels are made of coconut fibre. The anodized aluminium facade and ceiling panels are made of recycled aluminium and are maintenance-free. The perforated and insulated ceiling provides the necessary acoustic qualities within the pavilion. All lighting such as ceiling lighting, mood lighting and security lighting is LED lighting. To make the pavilion float above the landscape in the evening, LED lighting has been installed at the bottom of the pavilion. In order to detach built elements in the pavilion from the main mass, these elements have been kept separate from the ceiling, with LED lighting above.
CONSTRUCTION METHOD AND MATERIALIZATION:
The more building components that can be prefabricated, the less onerous the construction of this pavilion is for the environment. Therefore, as many elements as possible are prefabricated and assembled on site using a simple construction method. This means that at the end of its life, all elements can be taken apart and reused.
All materials are sustainable and circular. Prefab concrete with rubble granulate as much as possible for the walls of the parking lot, the floor and the ramp of the pavilion. Prefabricated wooden skeleton elements insulated with coconut fibre. Recycled (perforated) aluminium facade, roof and ceiling elements. Hot dip galvanized recycled steel. Floors of powder coated hot-dip galvanized grids. Floors in the pavilion made of sustainable bamboo. Walls of toilets and counters with concrete ciré. Triple, gas-filled high-quality insulating glass. Limited amount of aluminium curtain walls. All lighting is LED lighting. Furniture from recycled materials. Tourniquet for limited heat loss.
