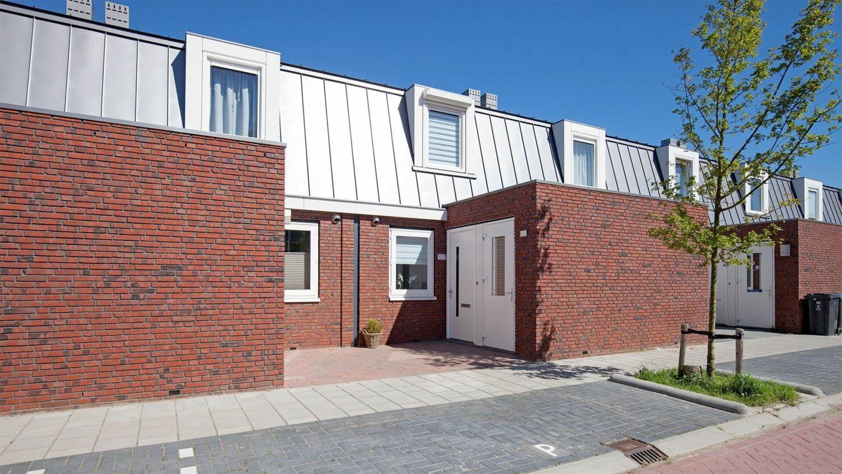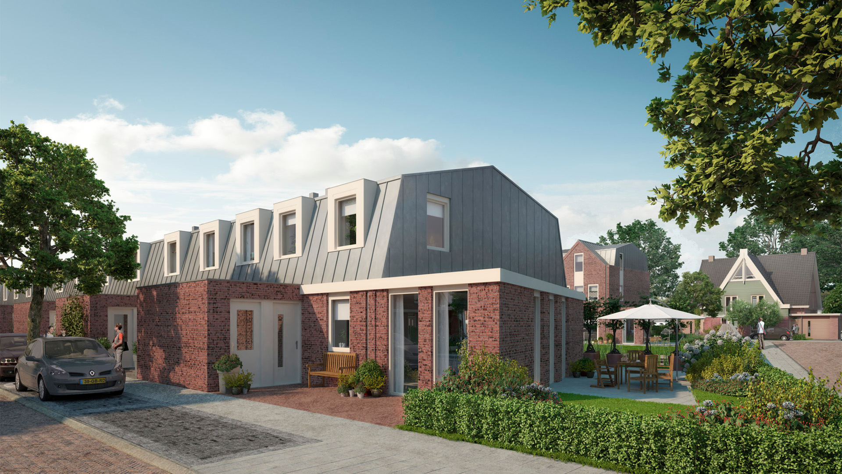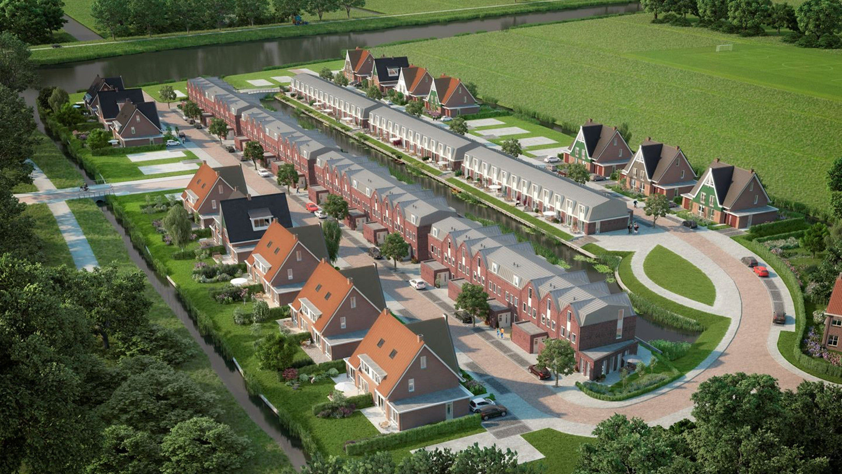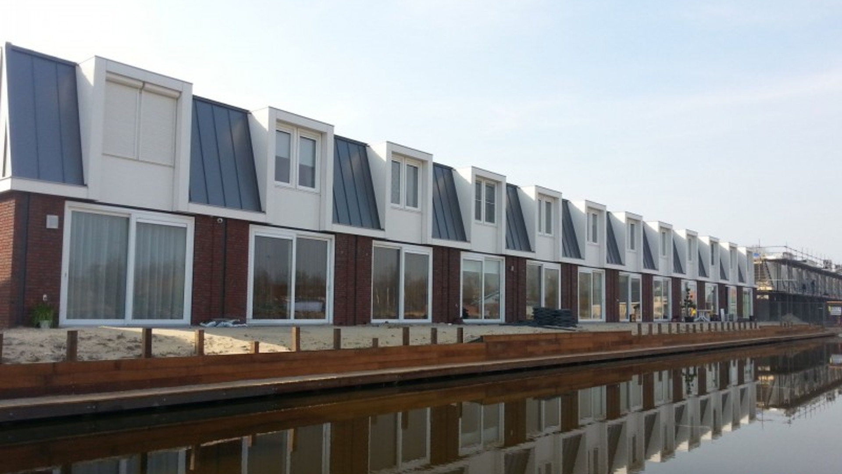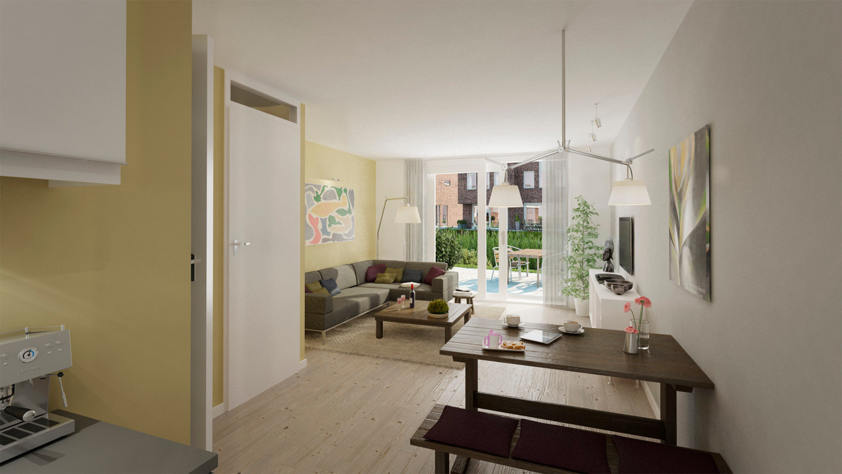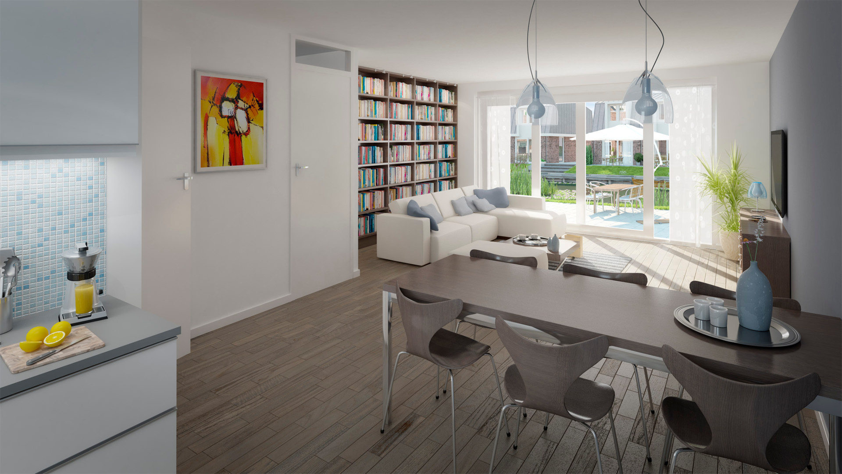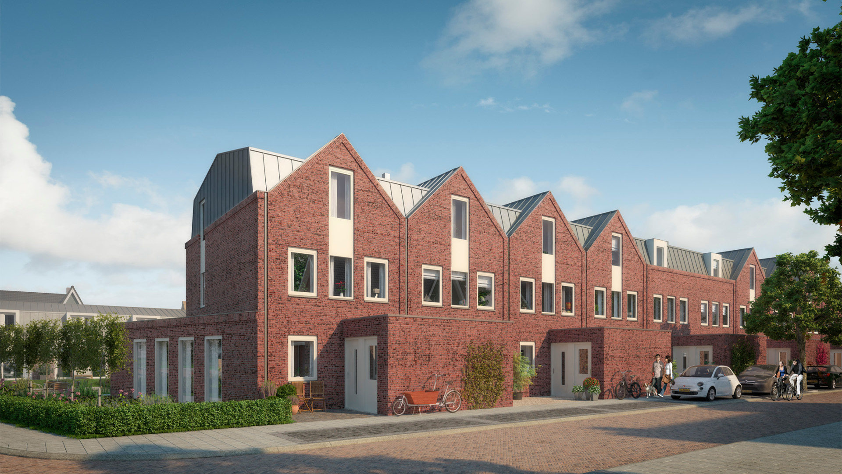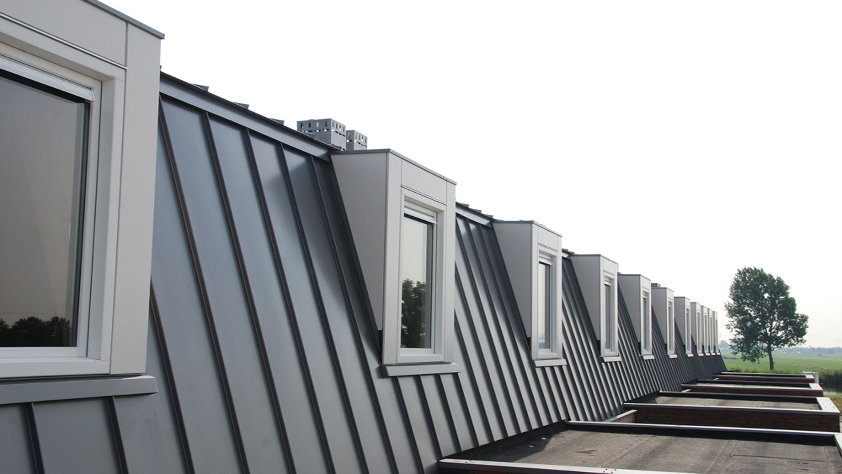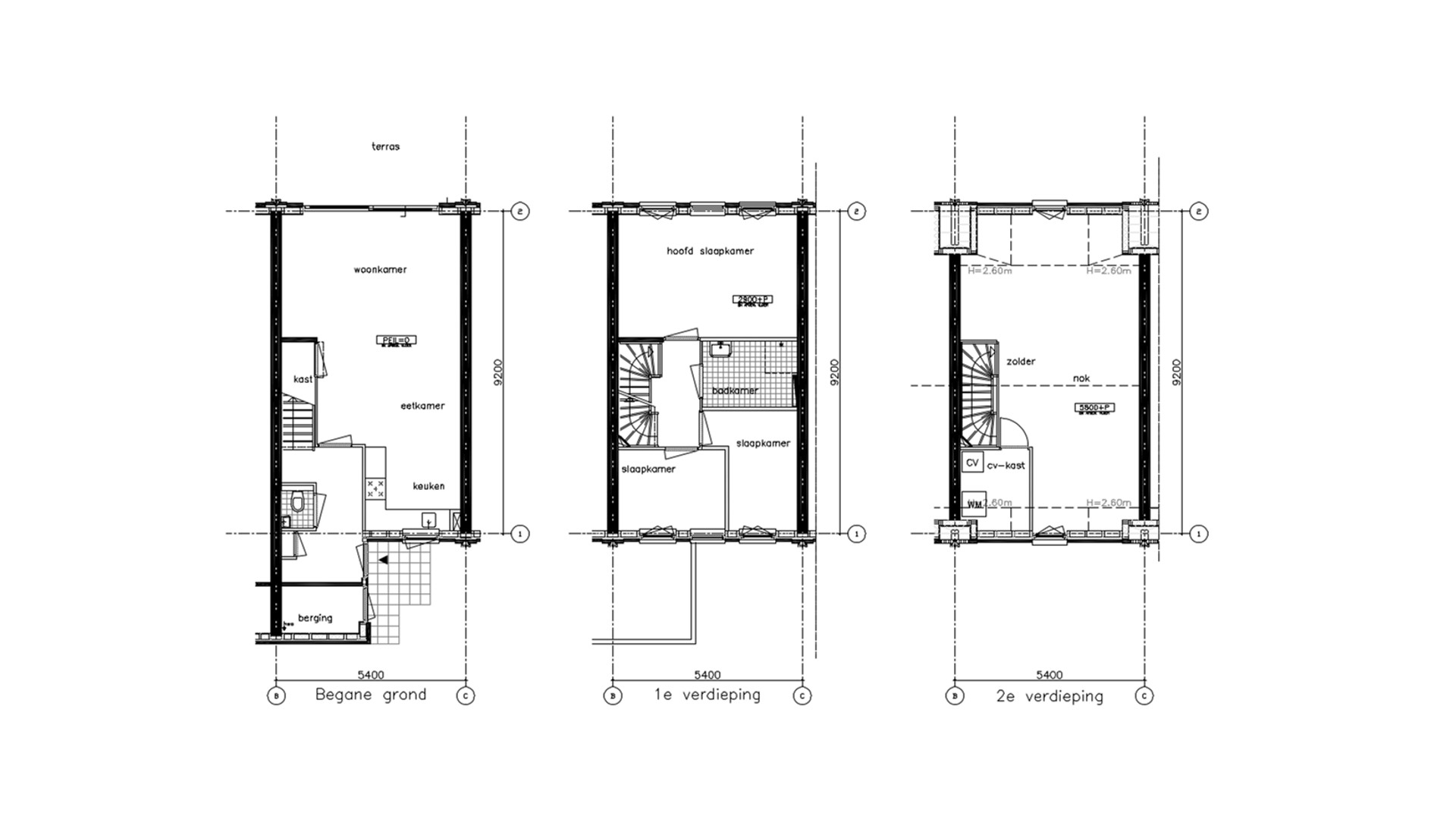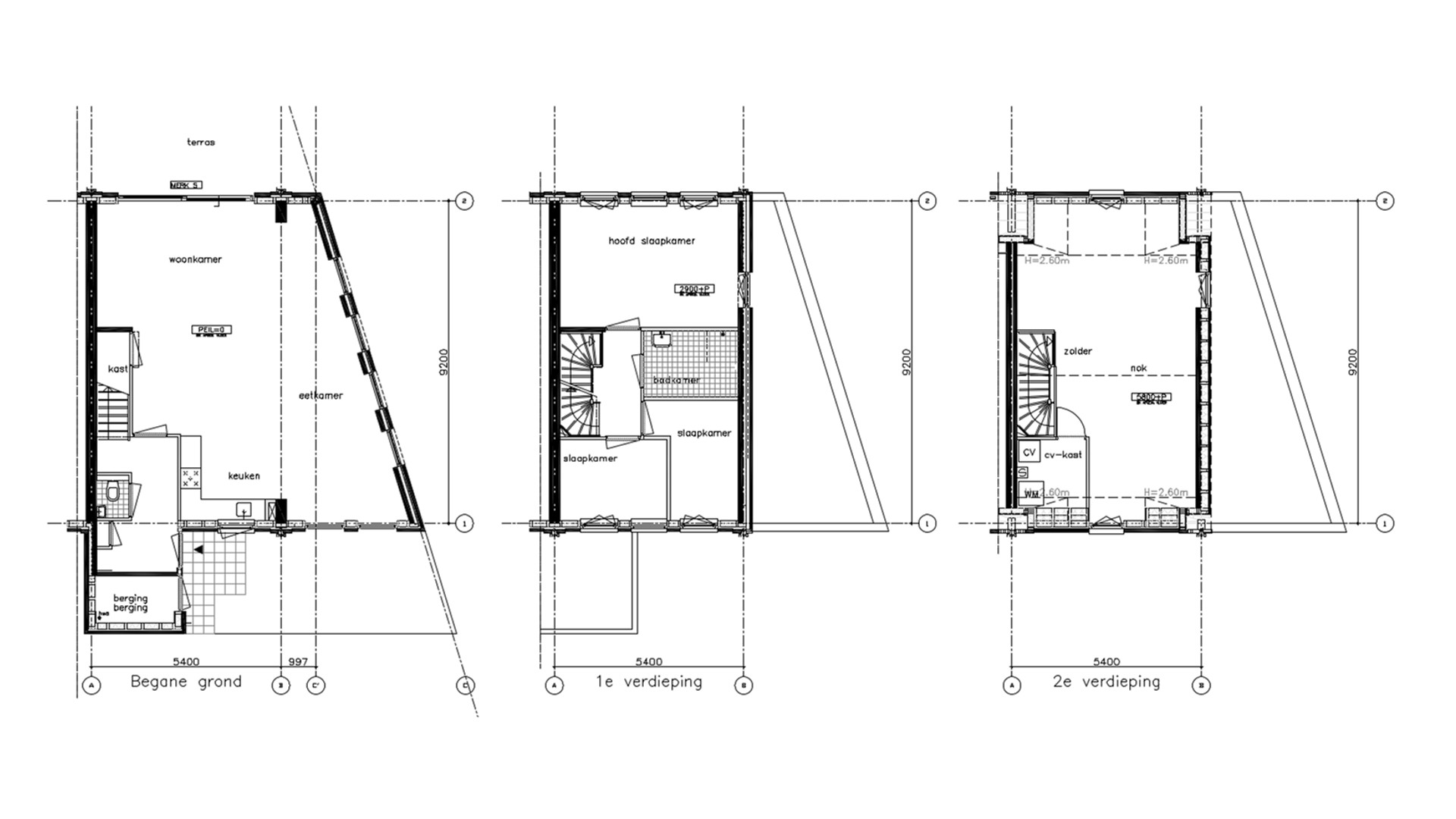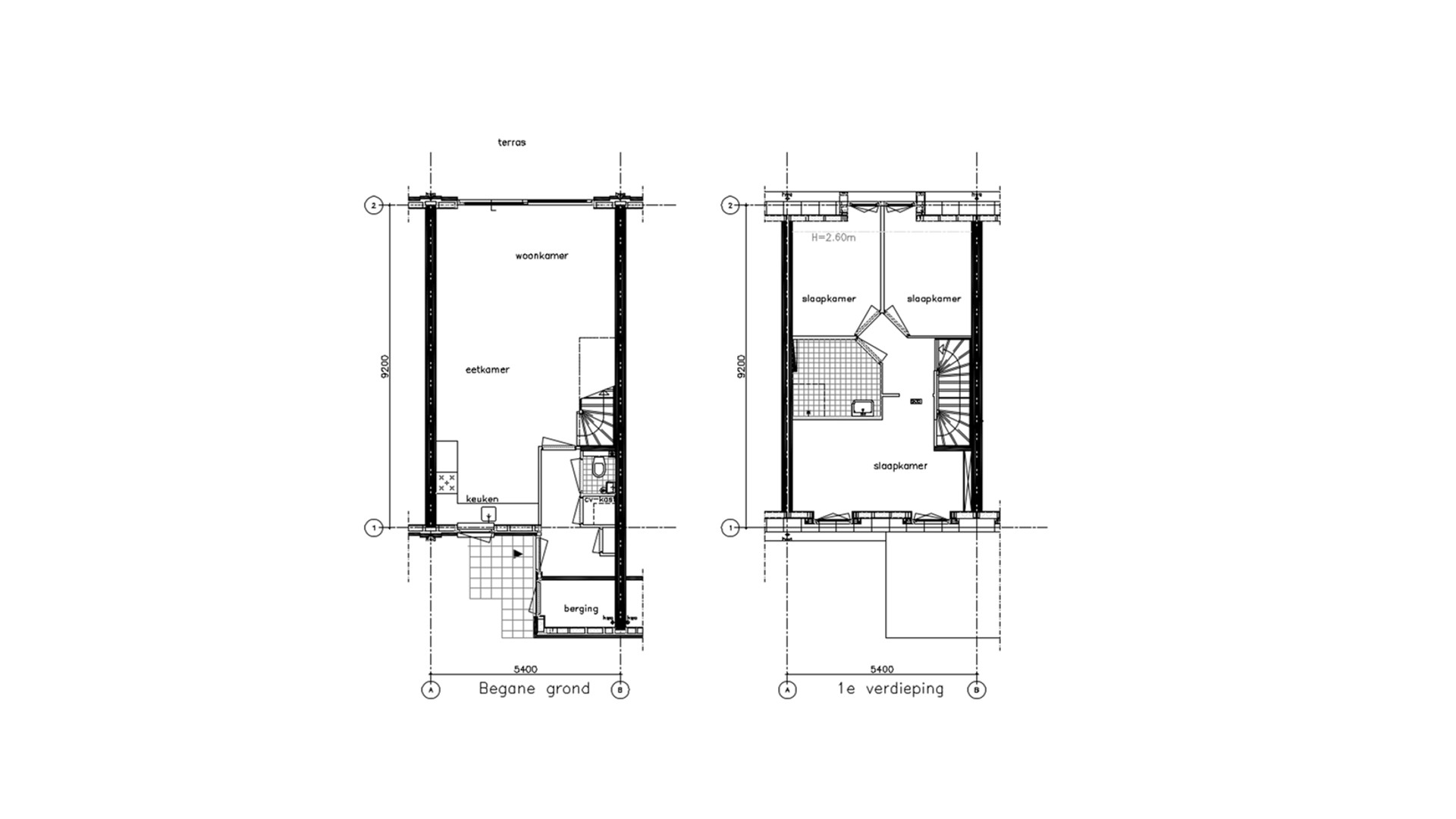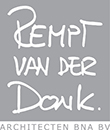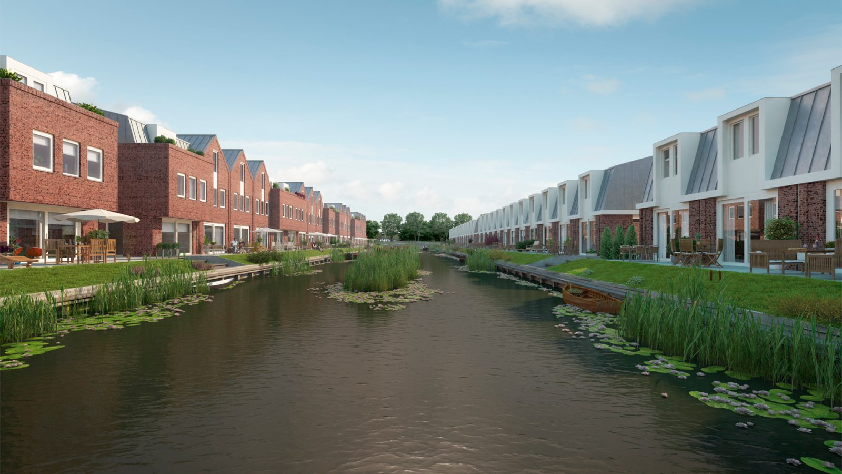
FAMILY HOUSING ASSENDELFT
Waterschouw, Assendelft, The Netherlands
Client: HKL Project Development
Size: 77 Houses66,5m2
Plot size: 16.310m2
Status: Completed
Typology: Housing
Discipline: Architecture and Urban Design
The plan includes the design of the urban development situation and the design of the homes around the central water feature of the ‘Waterschouw’ plan in Assendelft. The homes are designed in the categories ‘social sale’ to expensive. The houses in the central area have no backyards, but are all located on a communal water feature.
The plan is located on a wetland strip in the landscape of Assendelft between the ‘Dorpsstraat’ and ‘De Delft’. All houses have no garden and are directly adjacent to the water. A platform provides the transition between the house and the water. This wide platform will be used as an outdoor space.
On the public road, the houses have a transition area of three meters, in which the storage rooms are included and which provides the transition between the public and the private area.
The architecture of the houses, with the exception of ‘De Boot’, refers to the classic ‘Zaanse’ houses. The houses are clad in wood. They have transverse hoods that alternate with mansard hoods in the longitudinal direction. The direction of the wood in the gable is vertical and the rest of the wood is horizontal. The construction of the frames has been refined from bottom to top. The fascia sections along the roof and the housing division stand out from the rest of the wood. For light entry in mansard roofs, roof windows or small dormer windows are being considered.
‘De Boot’ at the entrance of the plan refers to a moored boat. This ‘Noah’s Ark’ is constructed of masonry to distinguish it from the other wooden houses. These houses have a long roof. Due to the elliptical shape of the floor plan, the roof edge rises at the location of the sterns of the boat.
The houses, with the exception of ‘De Boot’, are designed as terraced houses. In the middle are two blocks with homes in the social sphere. Downstairs are studios and on the first floor there are ground-level 3-room apartments. The other rows accommodate single-family, 4-room apartments. At the corner and in the middle of the row, houses have been designed with an opening on the ground floor, which ensures the involvement of the public road with the water. On the ground floor there is a storage room and an office. The living room, dining room and kitchen are located on the first floor. On the 2nd floor we find 2 bedrooms and a bathroom. This house has a mansard roof towards the block.
The terraced house is a standard ground-bound one-family 4-room house. This house has a transom. The living room and kitchen are located on the ground floor. On the 1st floor there is room for 3 spacious bedrooms and a bathroom. The attic is located under the raised transverse roof. The houses at the ends of the plan have an extended living room, which supports the direction of the plan.
The materialization of the terraced houses consists of dark-tinted vertical wooden parts for the slightly forward placed top facade and the storage room. The other floors are clad with dark-tinted horizontal wooden parts. The fascia parts that mark the roof and the division of the house are made of natural-coloured wood. All windows and the front door will have a natural look. The intention is to provide the roof with a flat finish. The steel fences are given an anthracite color and are covered with wood. The decking is made up of Bankirai wooden parts.
The materialization of ‘De Boot’ mainly consists of traditional red sintered masonry. All windows and the front door will have a natural look. The storage rooms are lined with vertical wooden parts. The intention is to provide the roof with a flat finish. The fences are in accordance with the terraced houses.
The intention is to give the houses a warm, natural architecture that is appropriate in the ‘Zaanse’ region. The houses are designed in a sustainable way and have an ecologically high-quality character. All homes meet the requirements of adaptable construction and are fitted with security fittings. The architecture is appealing and atmospheric, with a great attraction for the future resident. The relationship with the water is optimally utilized. From the central water there is a direct connection to ‘De Delft’ for residents with a boat.
