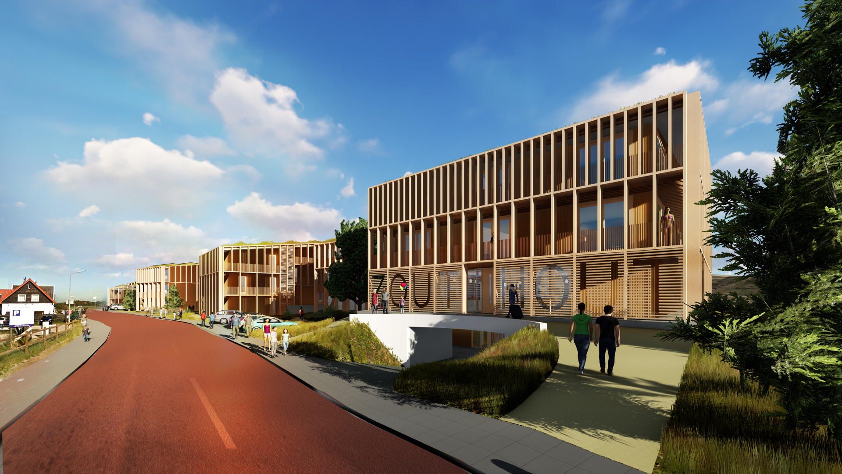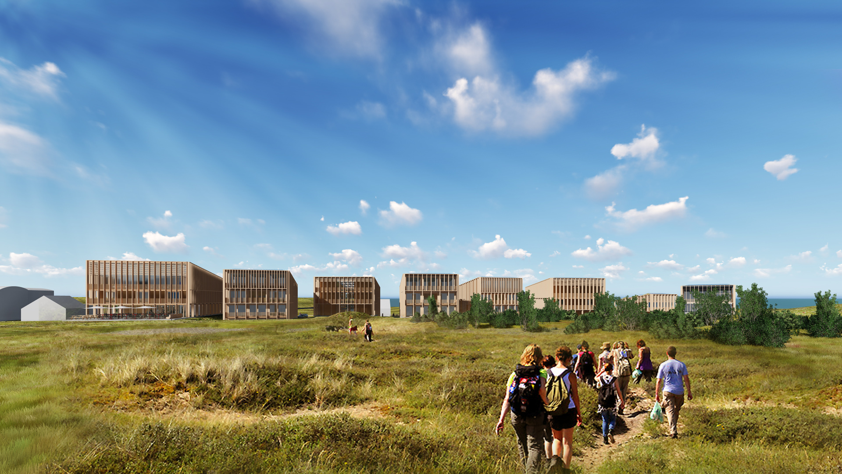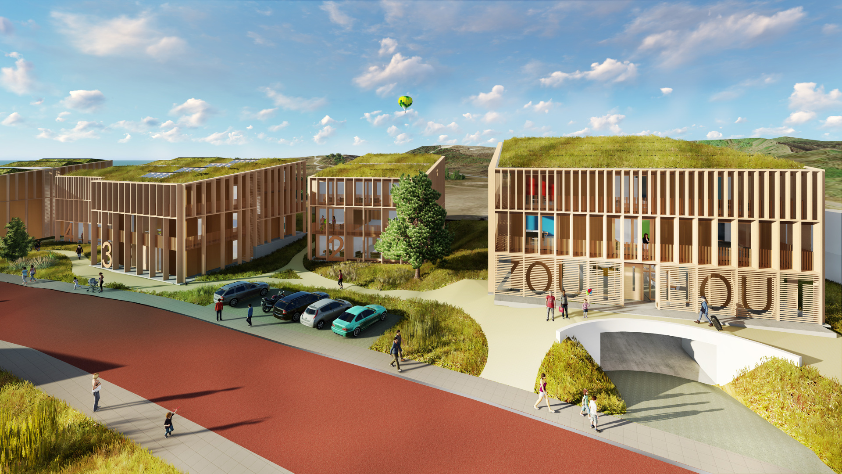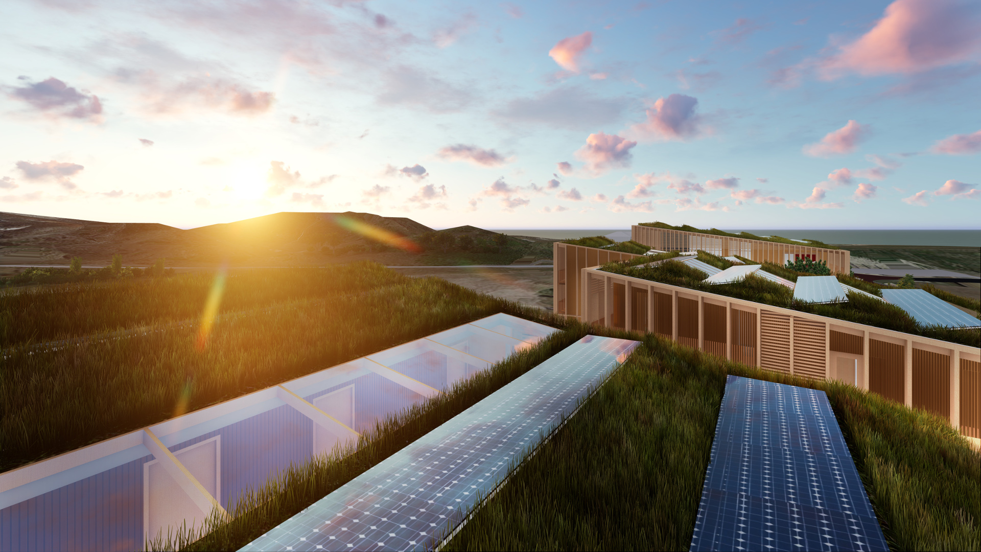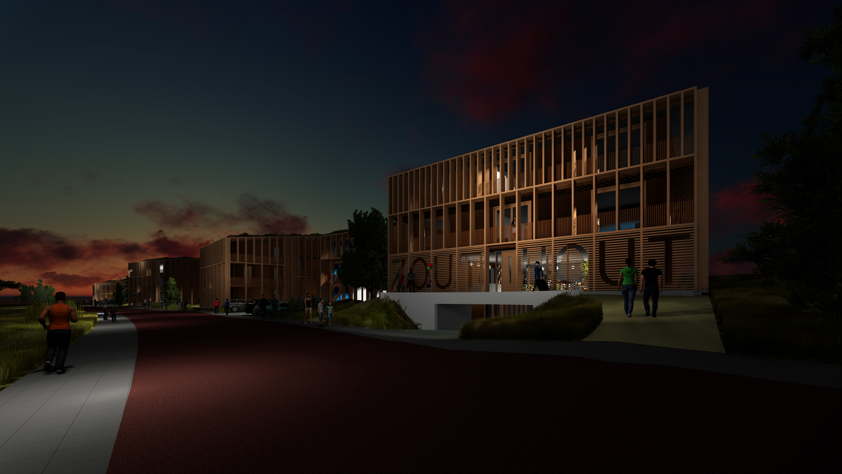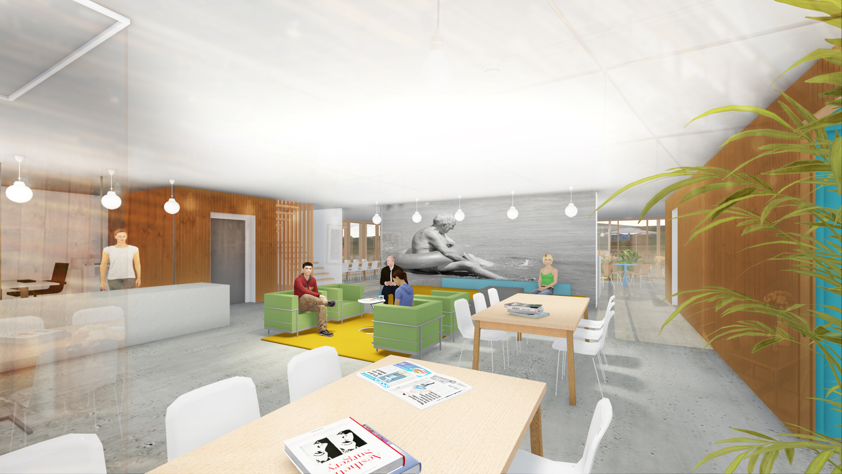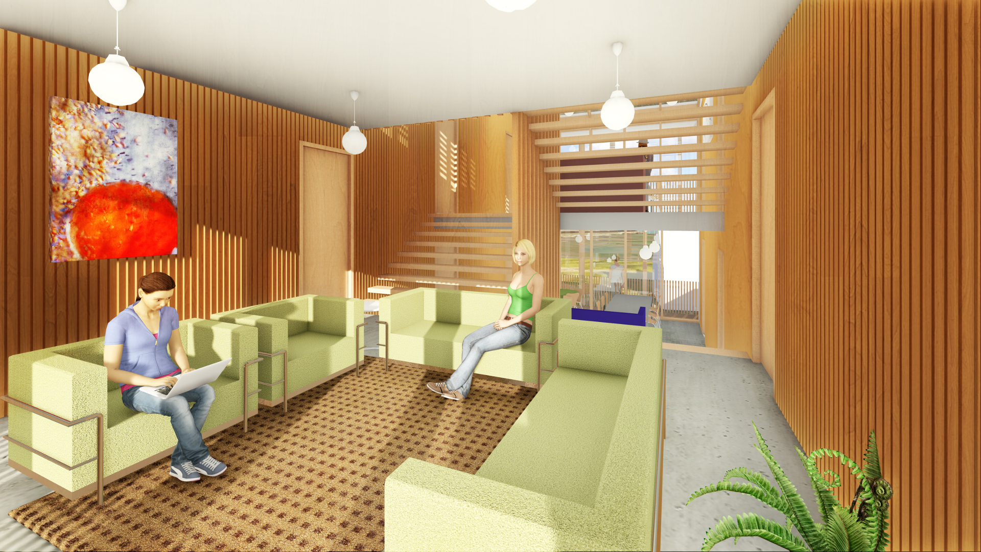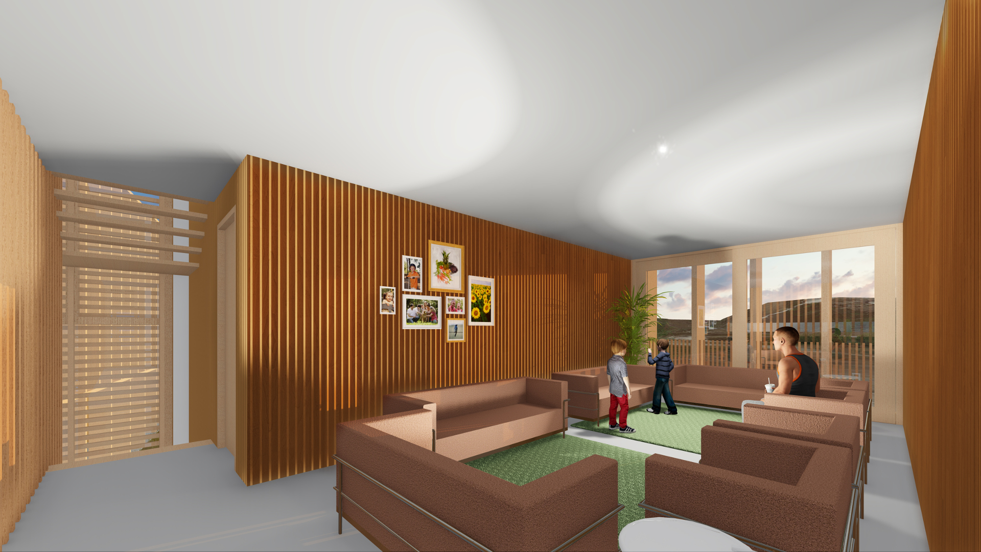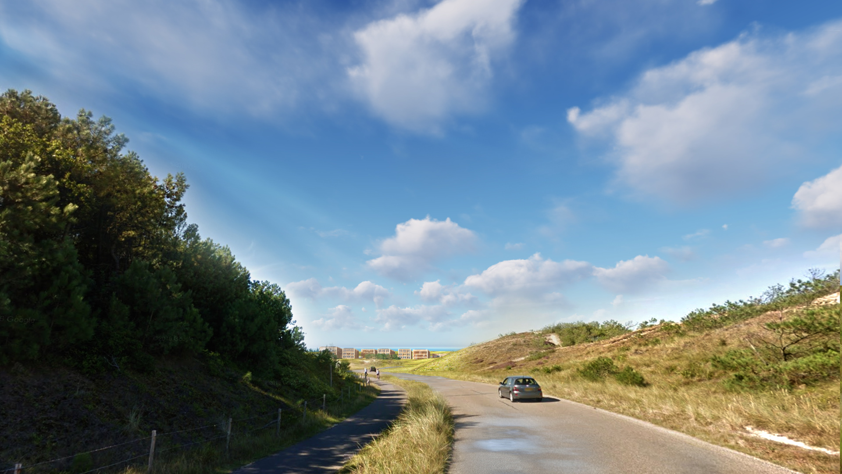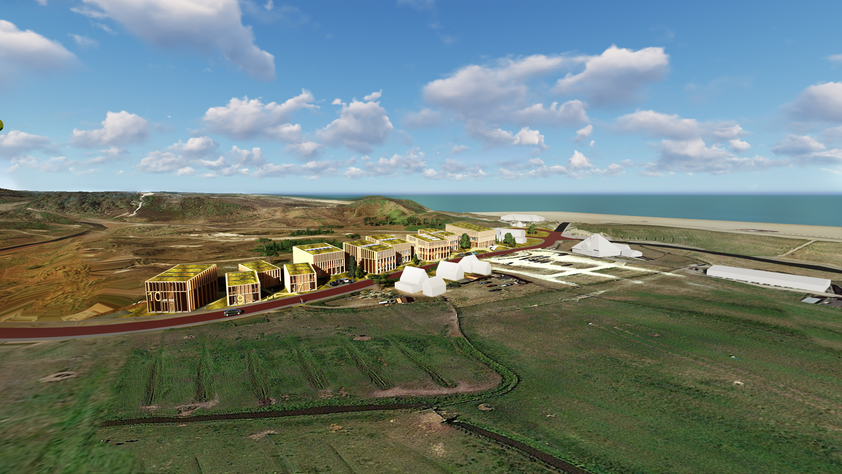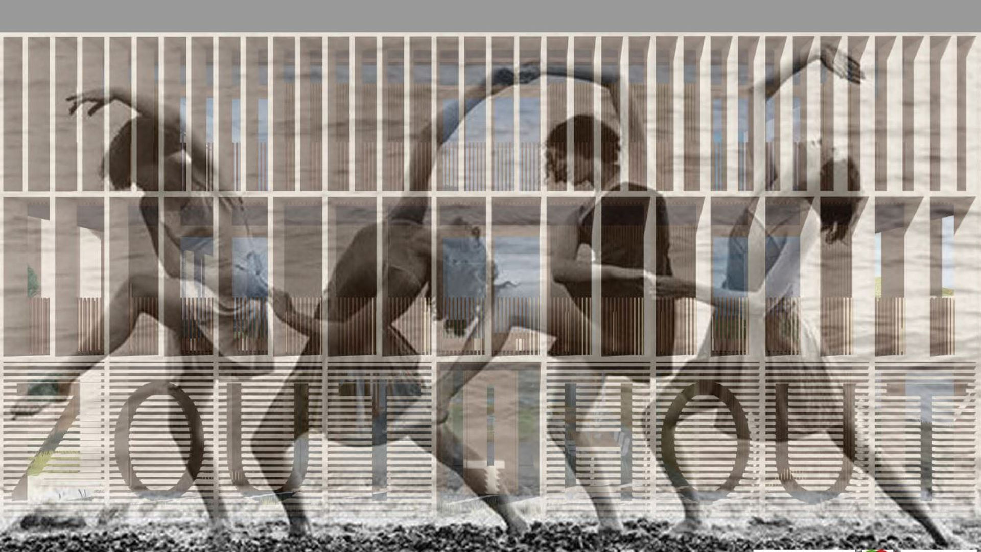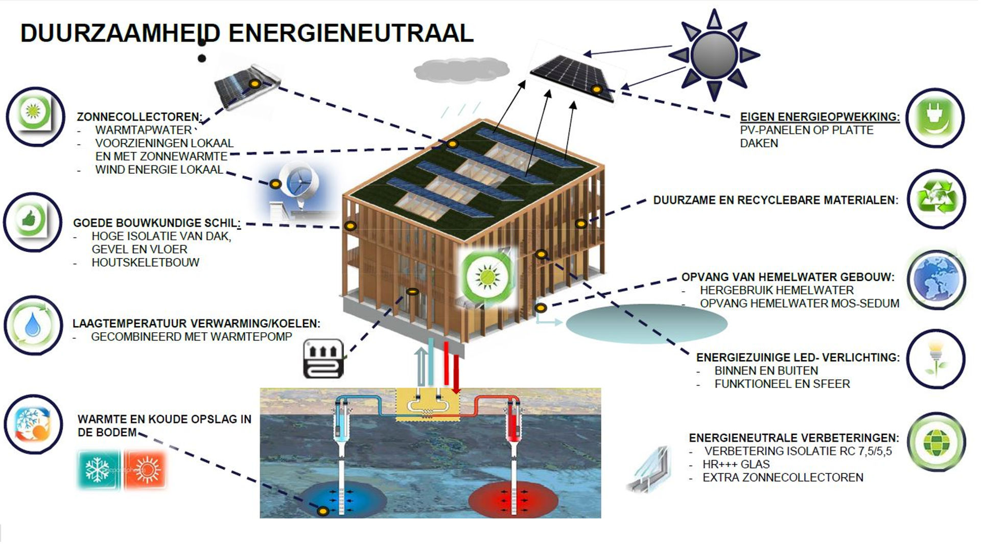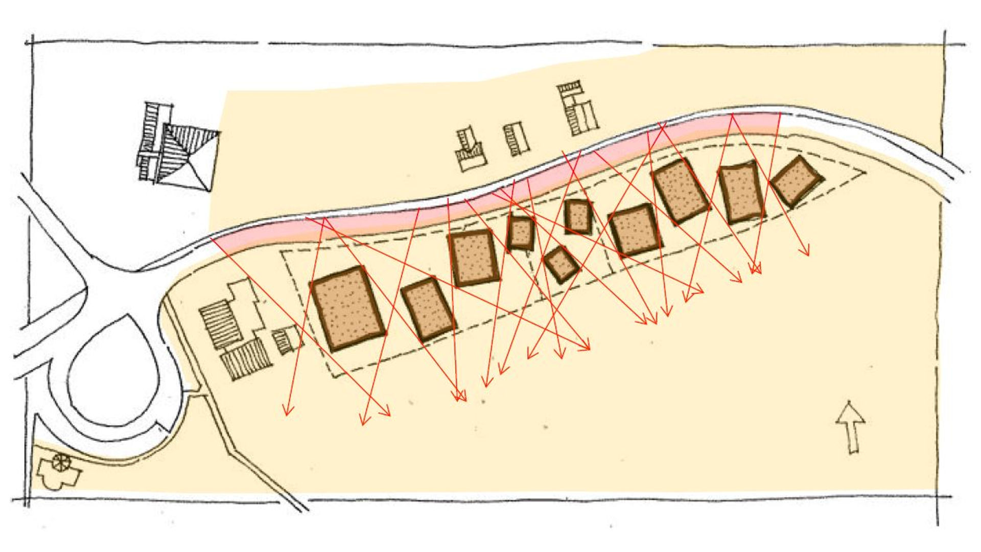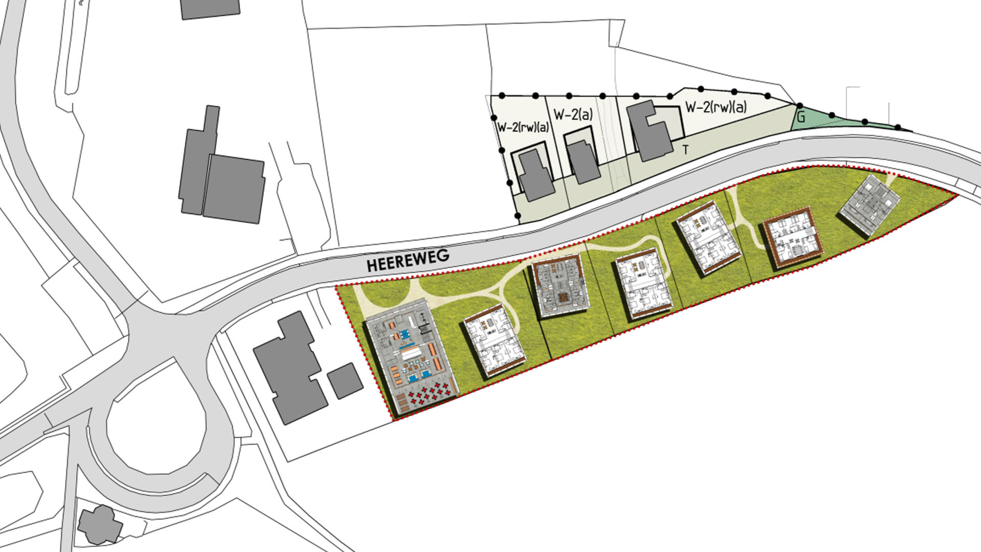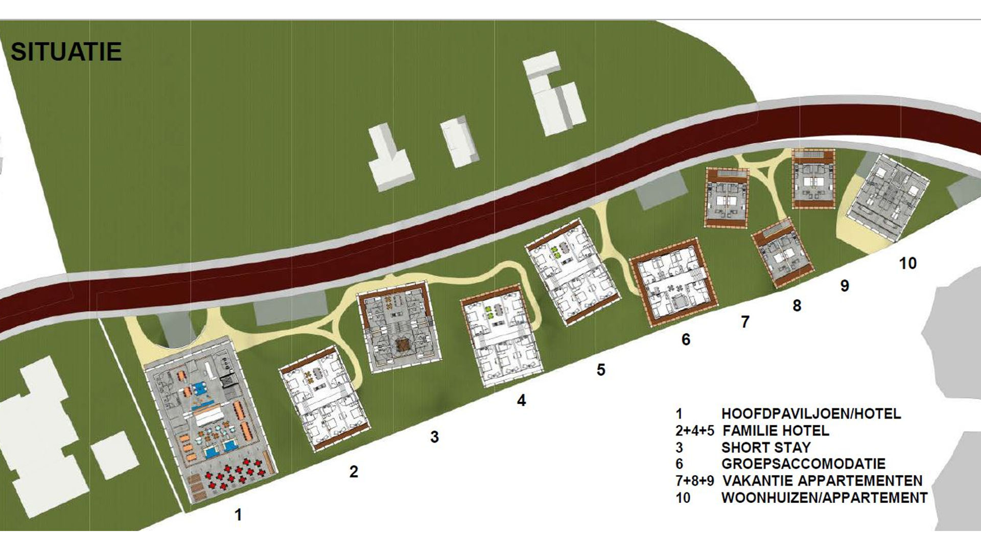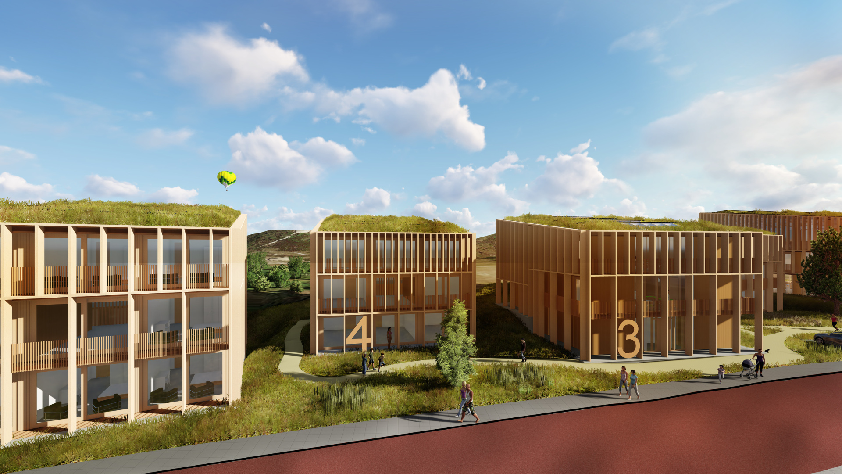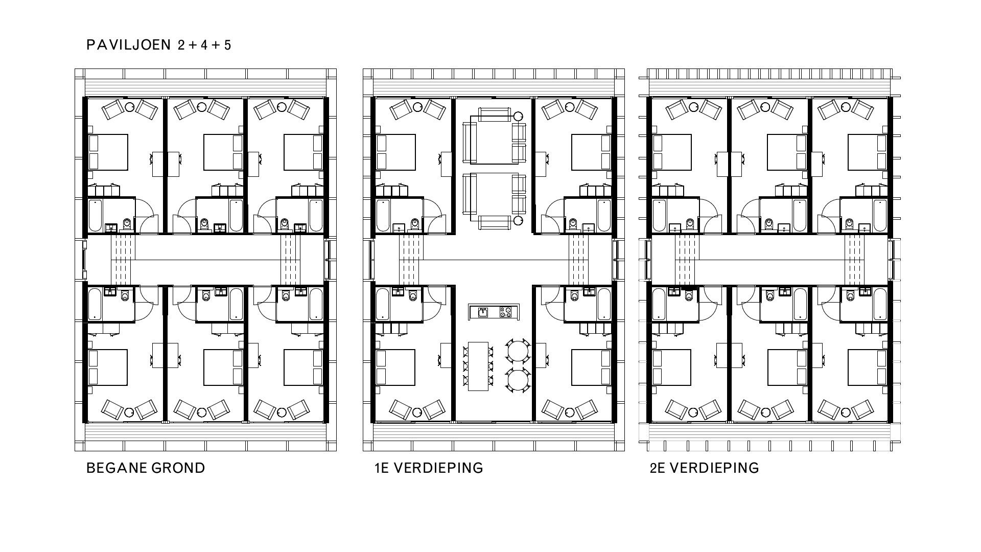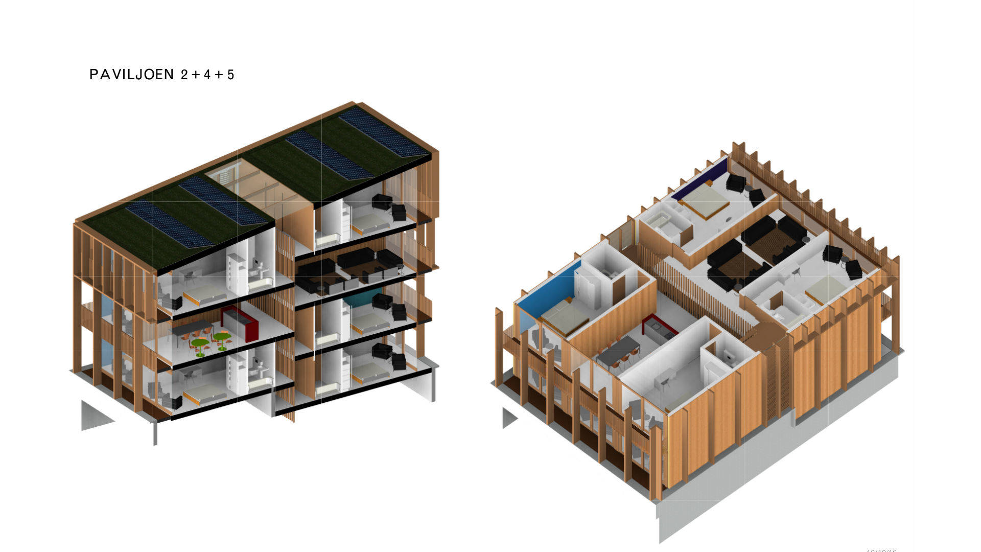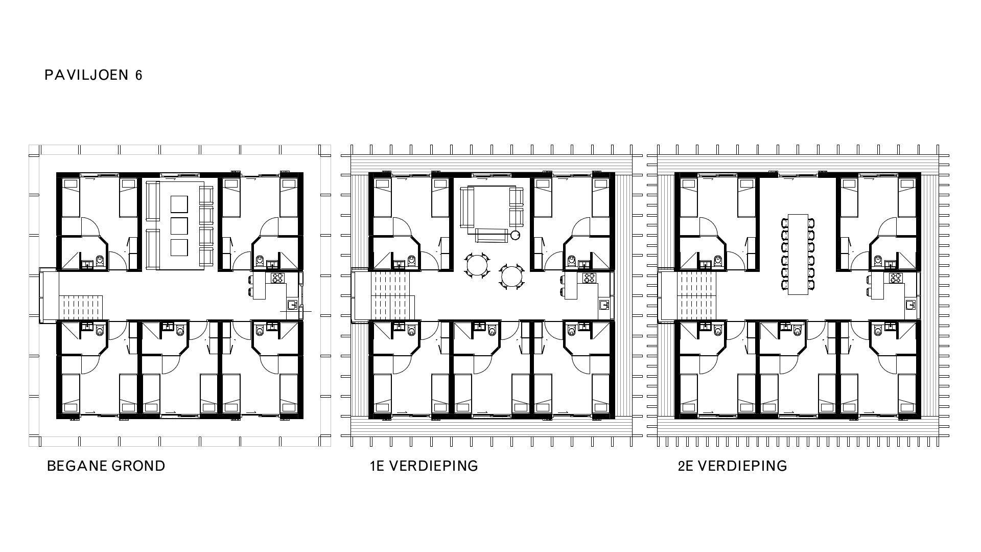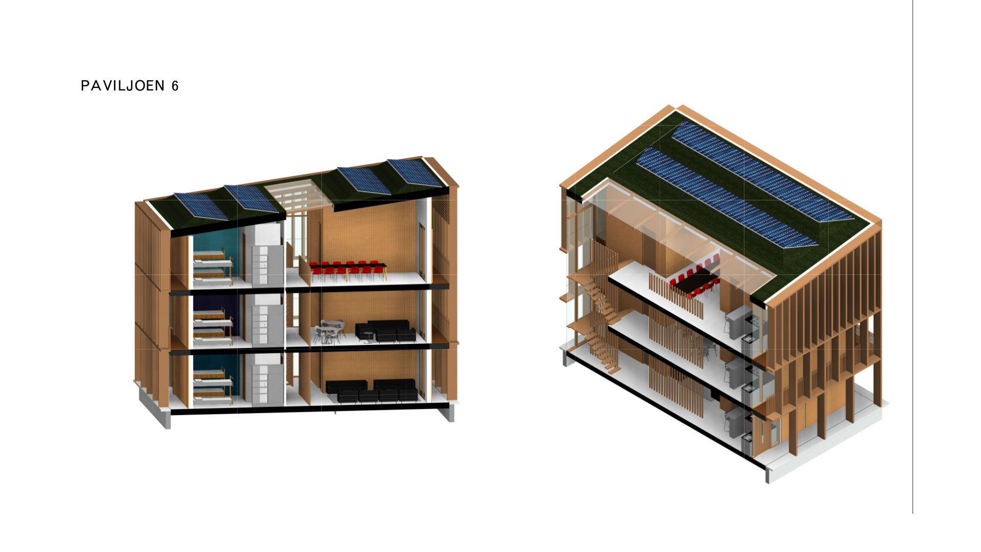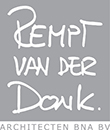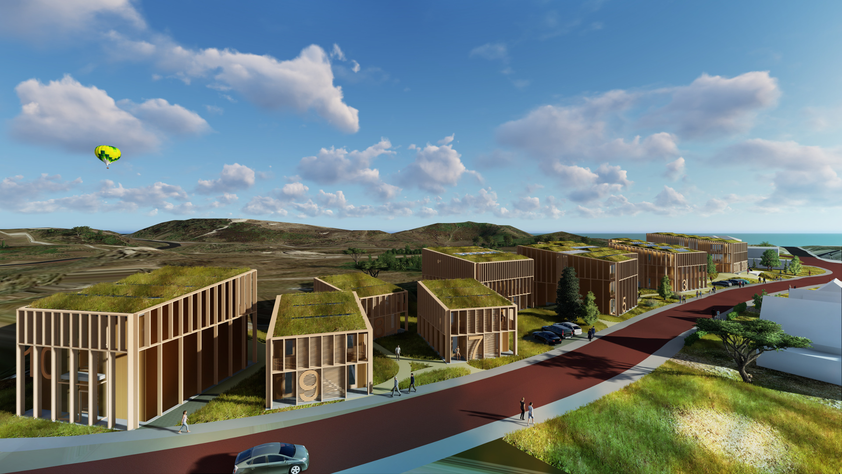
HOTEL ZOUT-HOUT
Camperduin, The Netherlands
Client: Strandhotel Camperduin
Size: 5.100m2
Plot size: 5.390m2
Status: Design
Typology: Hotel and wellness
Discipline: Architecture and Urban Design
Camperduin is a special location. This is where the beautiful natural dunes from Schoorl and the beautiful meadows of the polder landscape with the ‘De Putten’ nature reserve come together with the beach transition to the existing beach with the lagoon and the new beach behind the ‘Hondsbosssche’ sea wall. The road to Camperduim is bordered by a confetti-like building structure. A new hotel can be developed at the intersection of landscapes that fits in with its surroundings and which fits in with the regional vision for recreational accommodation in ‘Noord-Holland Noord’. The hotel should accommodate guests for leisure, short stay, long stay, and multi-generational guests. It will be a new and modern hotel concept.
When approaching the hotel location, it is important that these landscape structures remain recognizable and visible. From this point of view, it is important to maintain the confetti structure at this location. The buildings must be divided into units that are recognizable in the North Holland landscape. The units can be functionally connected to each other under the ground level. To guarantee transparency between the volumes, the units should not be too large and should be placed alternately next to each other. This ensures maximum transparency to the underlying areas. Typologically, this fits into the structure of the area. The building masses can refer in size to the dimensions of the typical North Holland farmhouses. A number of dimensions have been chosen according to the different functions that the volumes will accommodate. The maximum height for this reason is only 3 floors. Due to the alternating location in the hilly terrain, the heights of the volumes will vary. This increases the variation in the structure.
For reasons of sustainability, energy neutrality, cradle to cradle and integration in the green, it was decided to construct the hotel volumes in wood. The wood released from the dunes of the ‘Staatsbosbeheer’ plans could well be used for this. The CO2 footprint is therefore the smallest and the connection with the surrounding nature is the greatest. Especially if the roofs will be overgrown. The wind and the salty air will give character to the volumes. The wooden transparent structure of the facades will block direct sunlight. This transparent structure varies per volume and contributes to the character. The heating and cooling will be stored in the ground and will be generated by heat pumps that are controlled by solar panels and wind energy. Partly due to the high-quality insulation and the triple glass, the plan will be energy neutral.
The building volumes have ascending green roofs that are oriented towards the dunes. As a result, there is a relationship with the vegetated dunes. The transparent wooden facade makes the volumes airy like a beach pavilion. The weather, the salty air and the sea will give the facades character.
There is a pavilion with general facilities, a large meeting room, a reception and standard 2-person hotel rooms. There are also pavilions that offer split-level space for spacious 2-person rooms with communal facilities for multi-generational outings. There are also pavilions with single rooms with large communal facilities for the long-stay. As much variation as possible in the plan has been sought. There is also space on the site for a manager’s house.
The overall project and this private initiative will set an example for energy neutral developments. Camperduin will make a statement with this.
