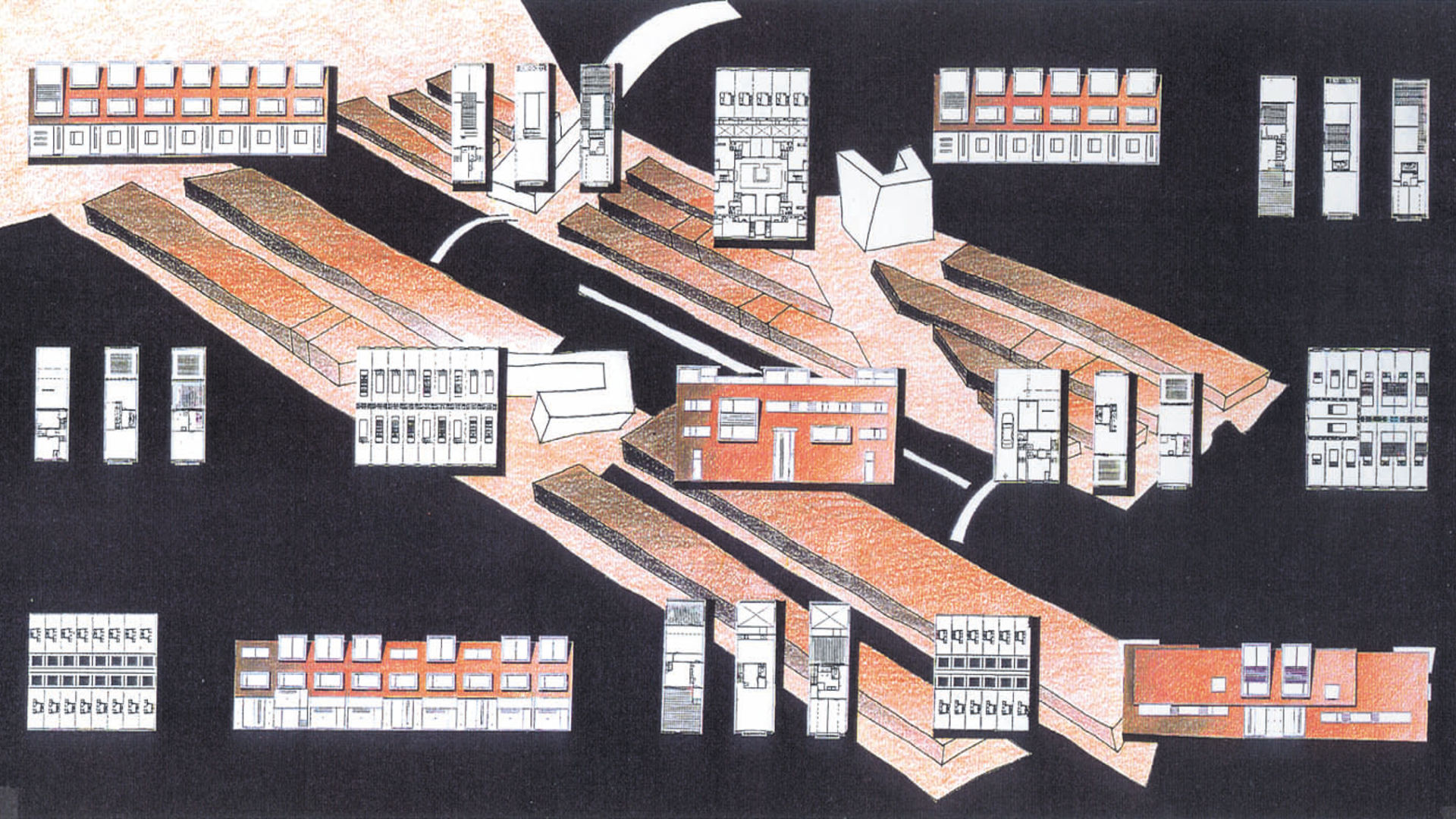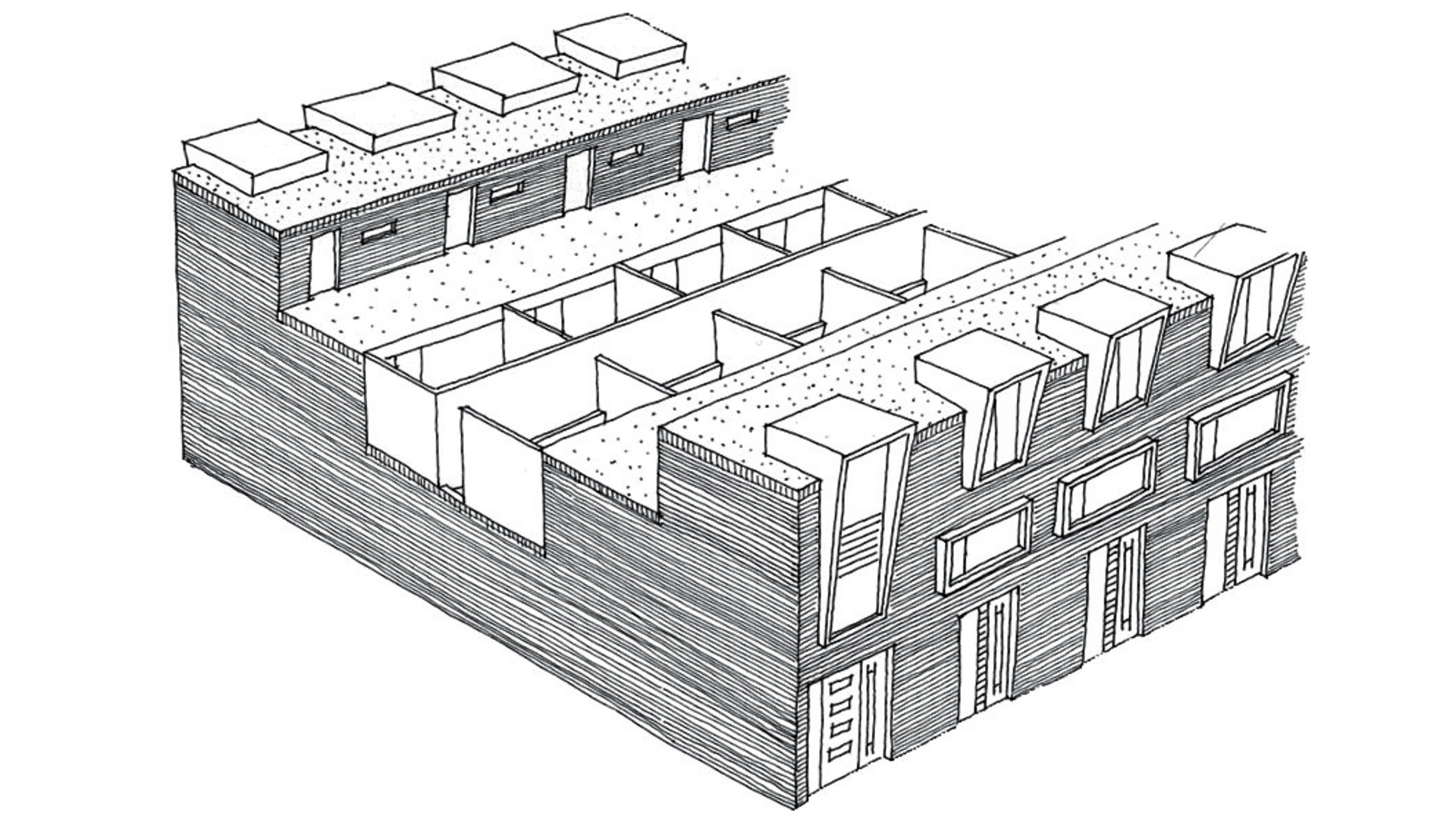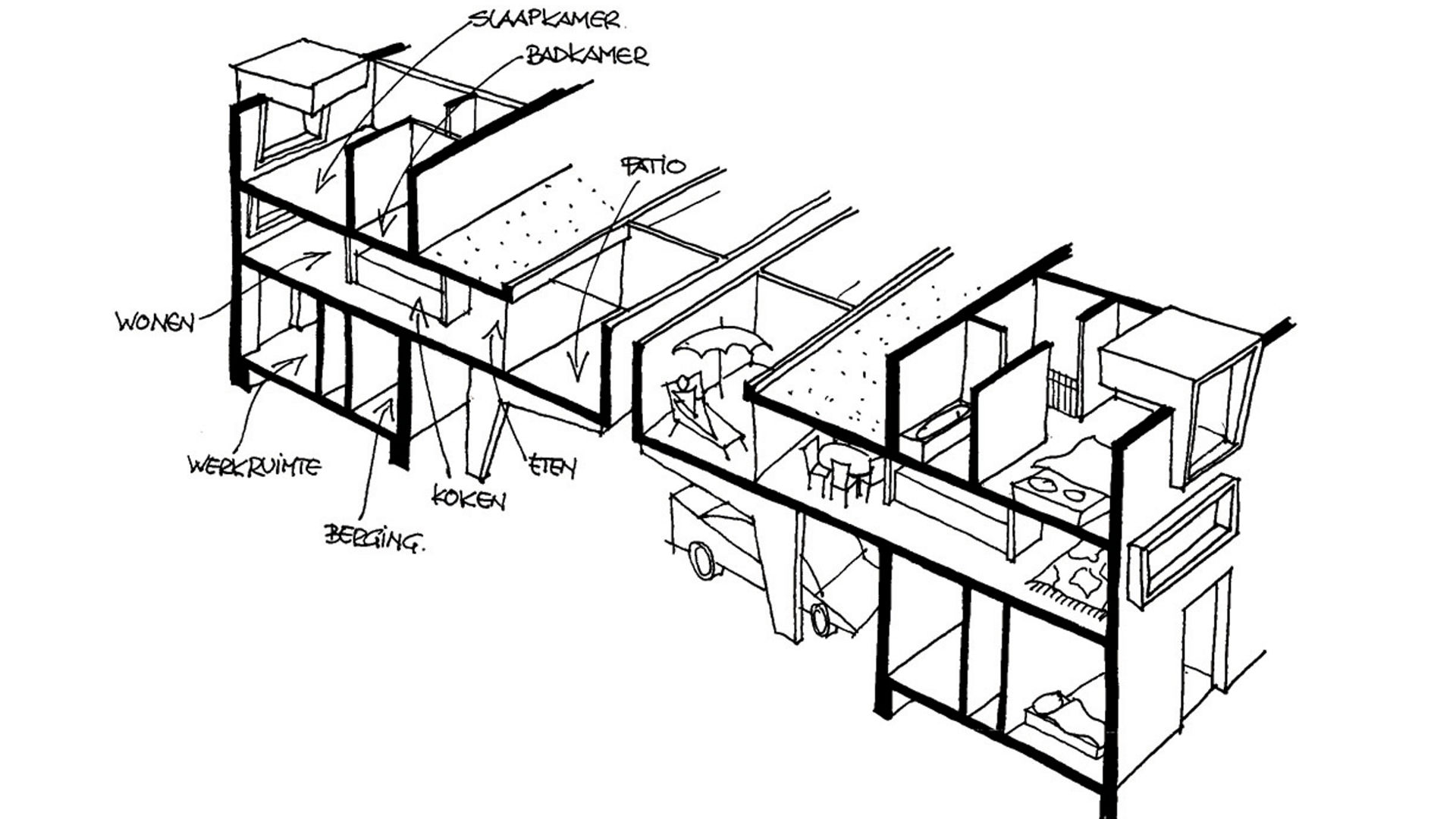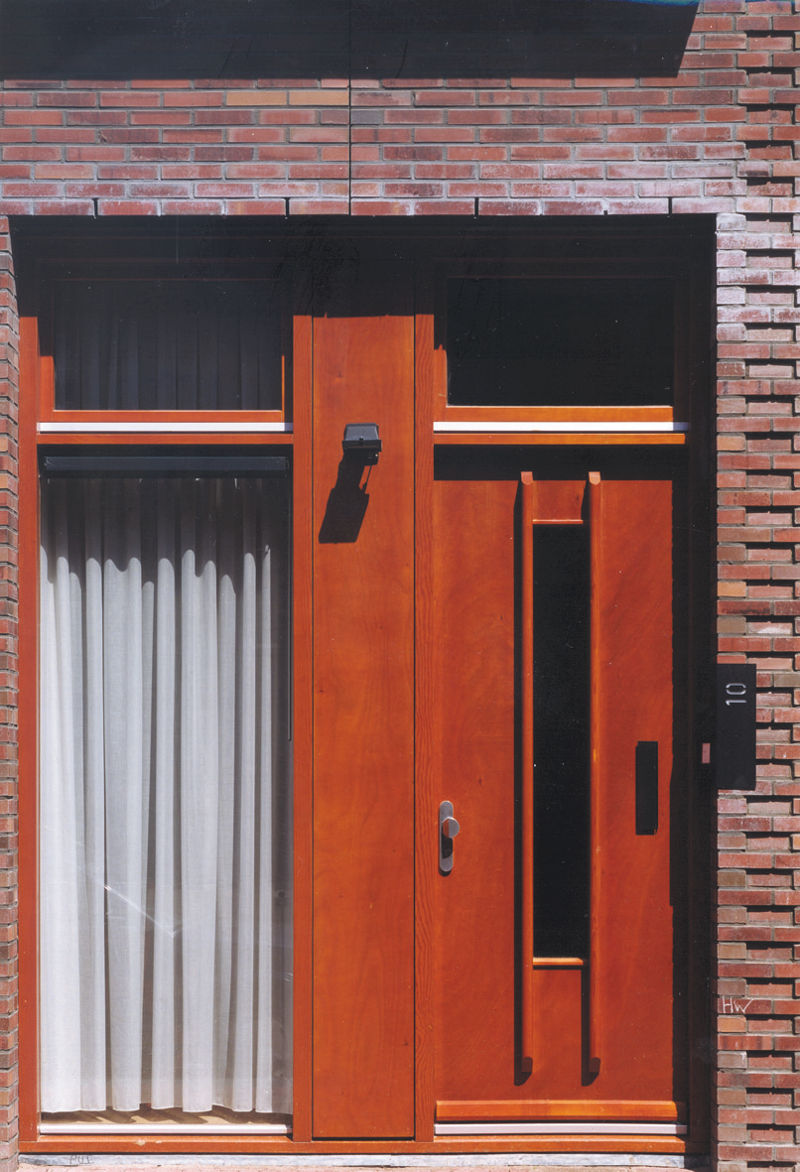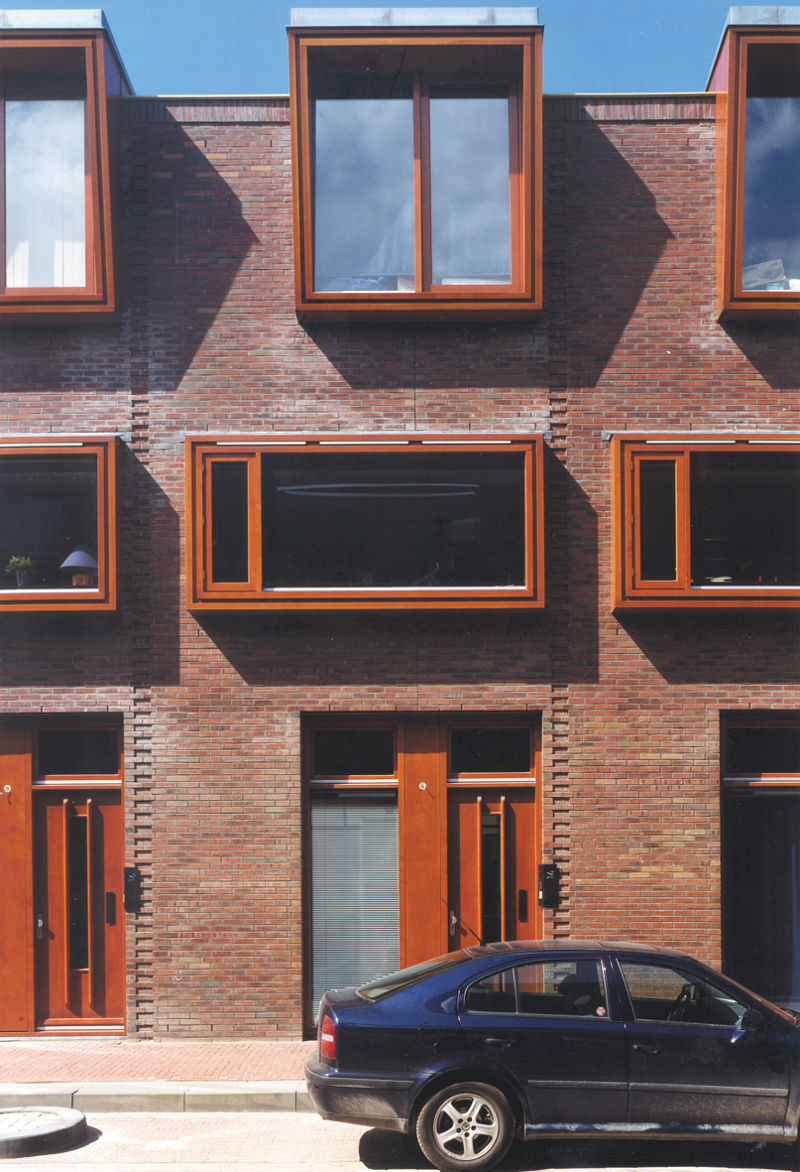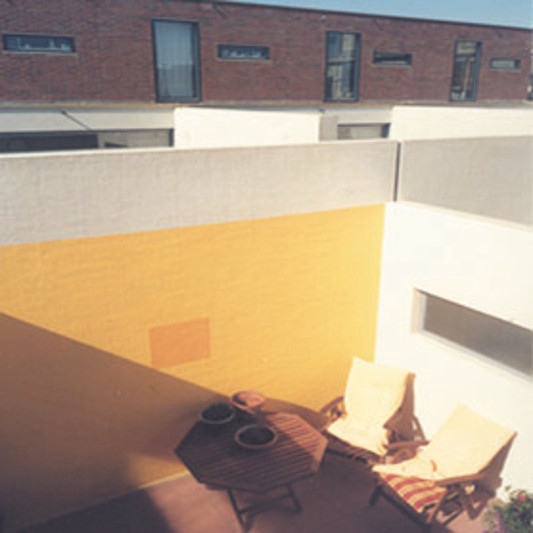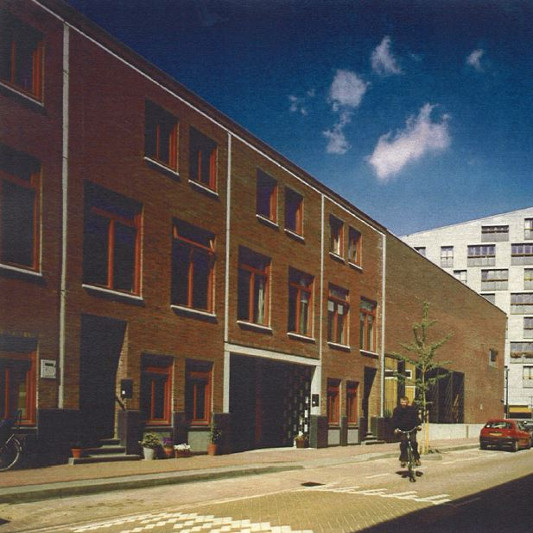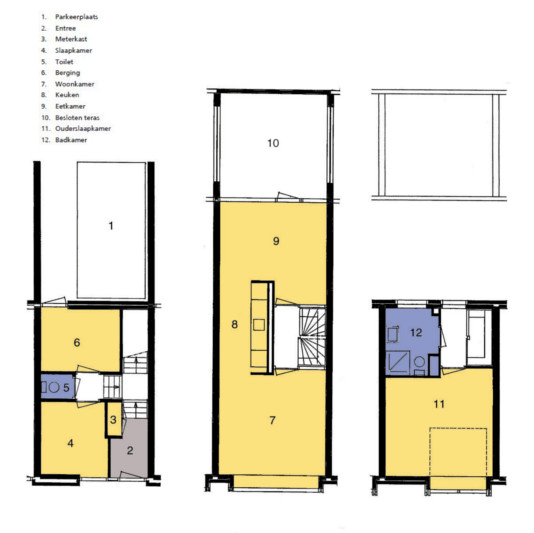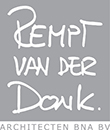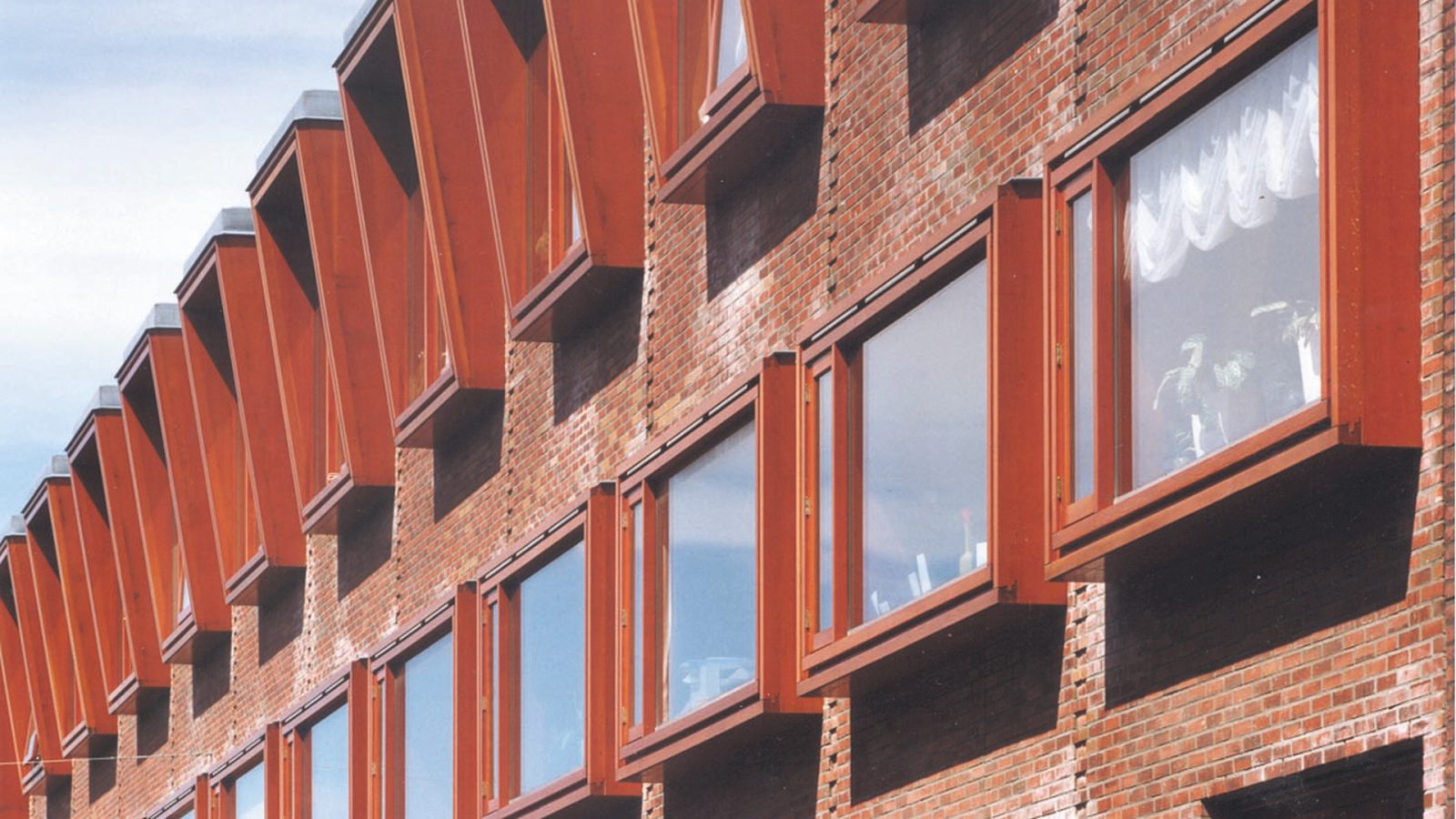
HIGH DENSITY HOUSING
Borneo and Sporenburg, Amsterdam, The Netherlands
Client: NewDeal
Size: 24 and 38 Family Houses and Parking
Plot size: 1.512m2 and 2.394m2
Status: Completed
Typology: Housing and Parking
Discipline: Architecture
On the islands of ‘Borneo’ and ‘Sporenburg’ in the ‘IJ’ in Amsterdam, 2,200 ground-level homes have been realized at a density of almost one hundred homes per hectare. On the island of ‘Borneo’ and ‘Sporenburg’ we have designed a plan of 24 and a plan of 36 homes. Both plans are homes in the social rental sector. All houses have a built parking space at the rear under the houses. The houses have no garden, but have a fully enclosed and private roof terrace at the rear, adjacent to the dining room.
The social rental homes on ‘Sporenburg’ and ‘Borneo’ are designed as back-to-back homes. On the ground floor, in the middle of the block, there is a communal parking garage that is accessed from the street and accessible from the homes.
On the ground floor there is a work/bedroom, a storage room and a toilet. On the first floor are the living room, the dining room and the centrally located kitchen. The second floor is intended for bathroom and bedroom(s). The outdoor area is in the centre of the block and is adjacent to the dining room.
The facades on ‘Borneo’ are characterized by large, thick wooden frames. The ‘fenêtres longues’ on the first floor break through the vertical character of the facade, which has his caracter by the wooden extensions on the second floor. The houses have a street facade that is reminiscent of a house with a ‘upper-floor’. The red sintered brickwork gives the houses character. A masonry zip has been made on the house divide. The eaves are marked by a forward-laid brickroll layer.
The facades on ‘Sporenburg’ have a more historic character. The entrance is reached by a few black stair steps. The plinth is made of anthracite-colored hard stone. The ‘fenêtres séparer’ are divided into 2 parts, with or without a skylight. The separation of the house and the roof edge is marked by a slightly recessed prefab concrete element. The roof trim and the frame profiles are made of gold-coloured anodized aluminium. These homes on ‘Sporenburg’ have a somewhat more traditional architectural character than the homes on ‘Borneo’, but are from the same family.
