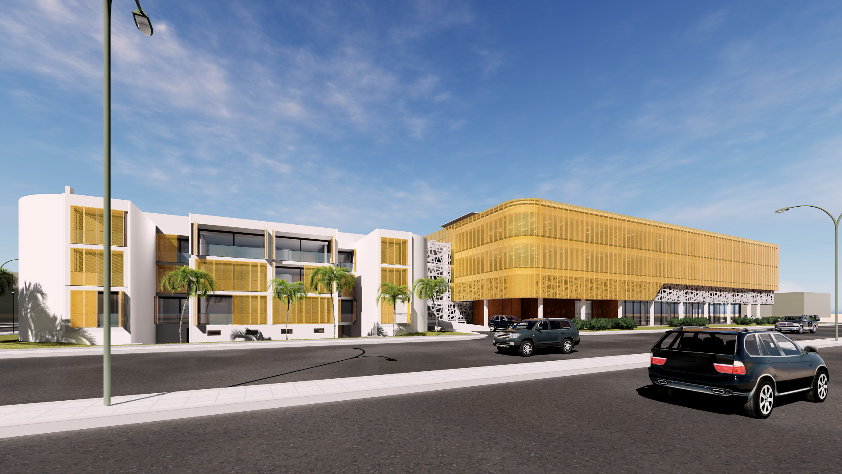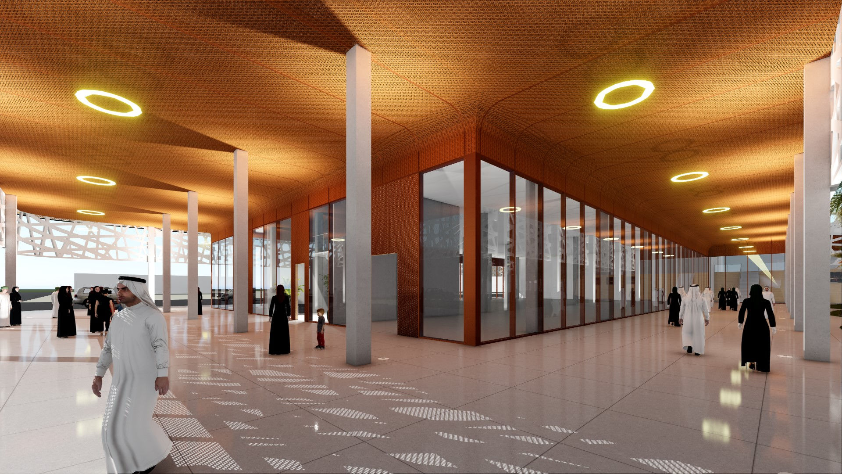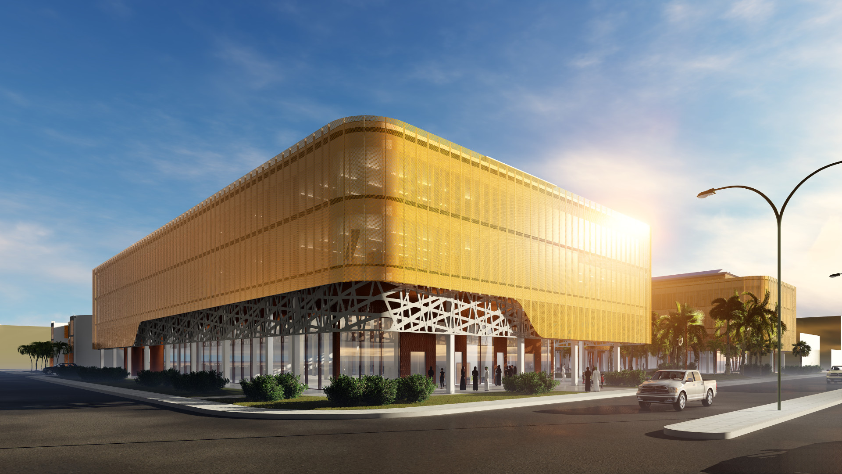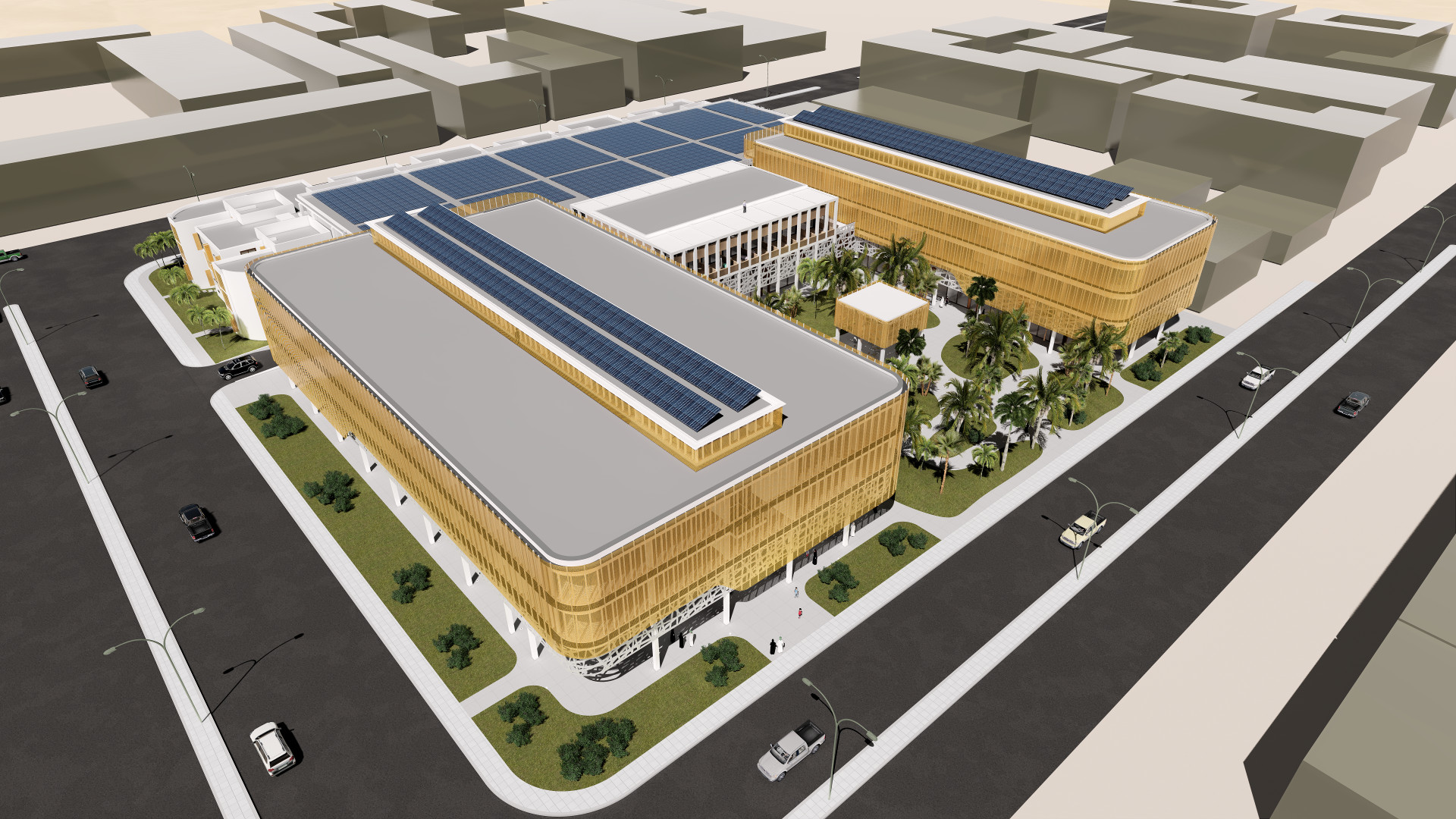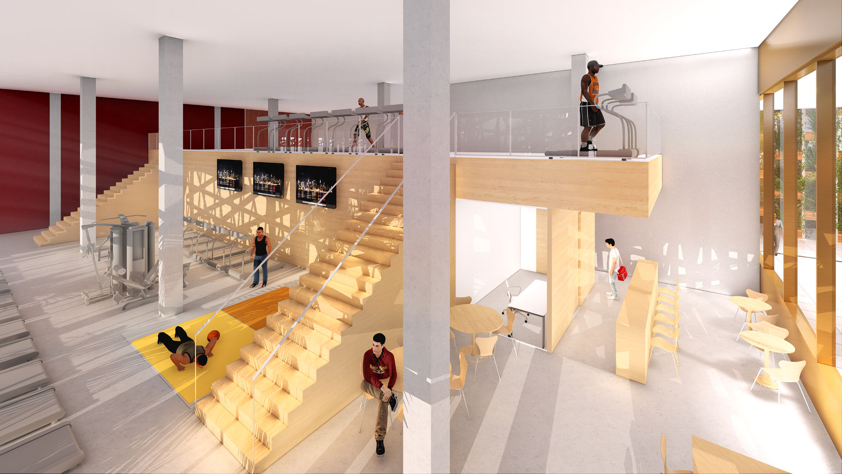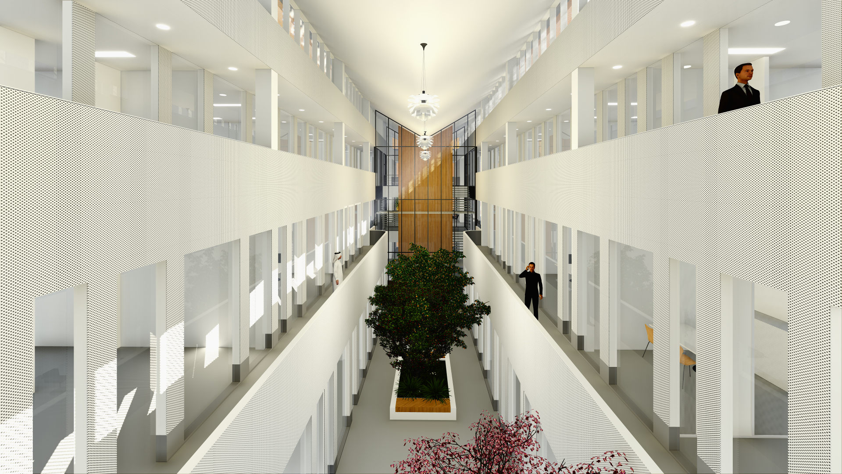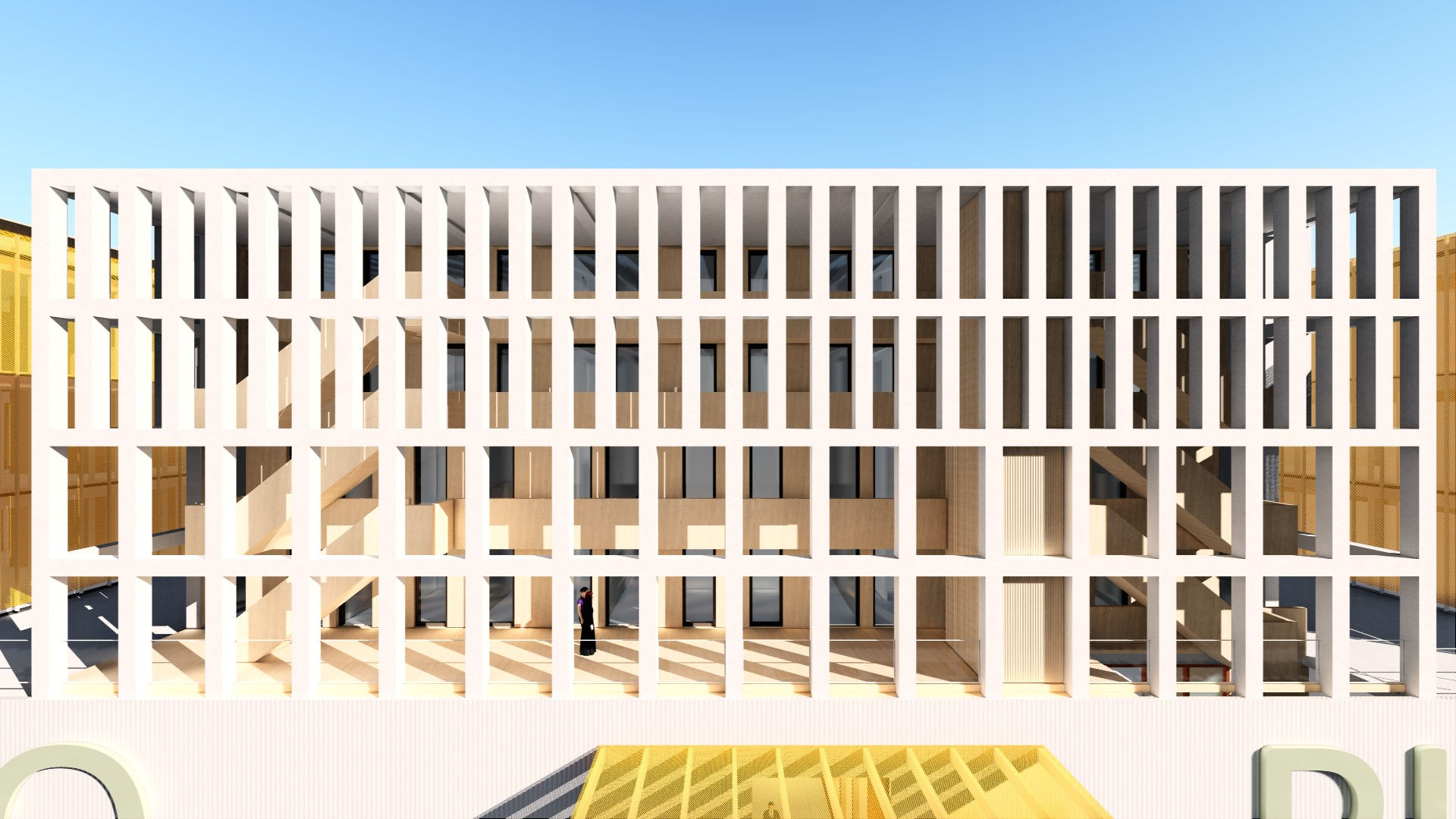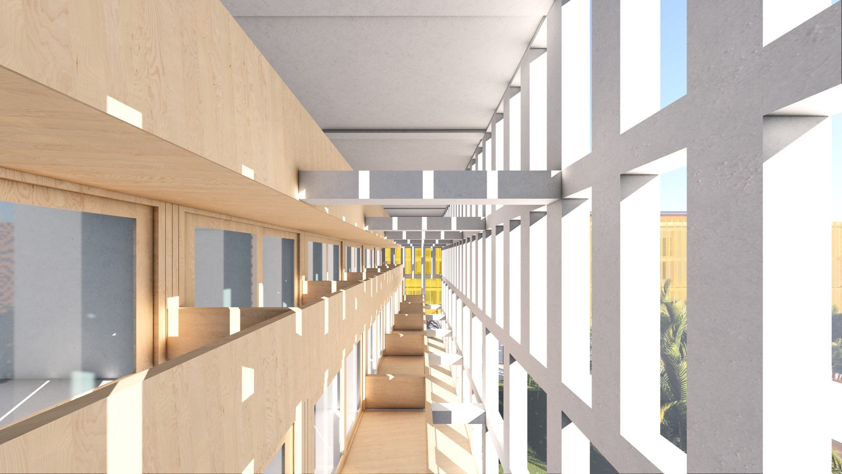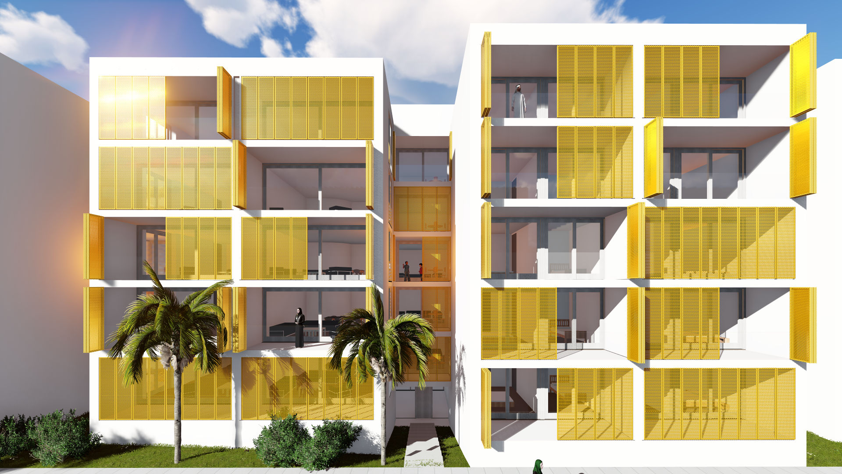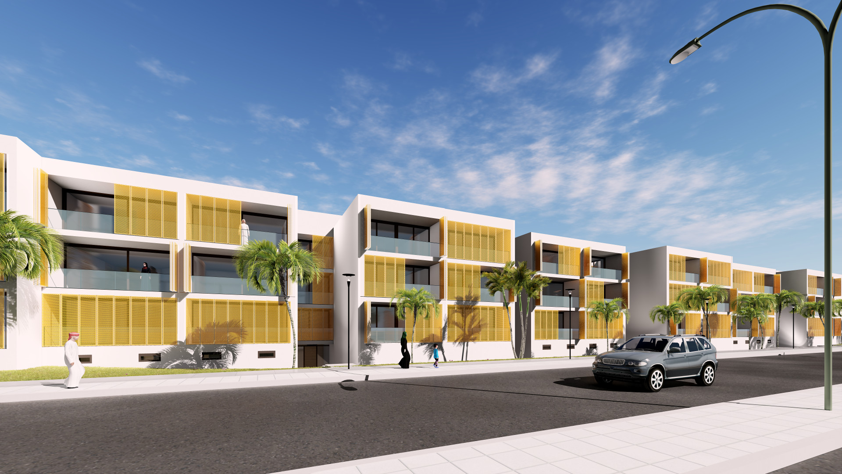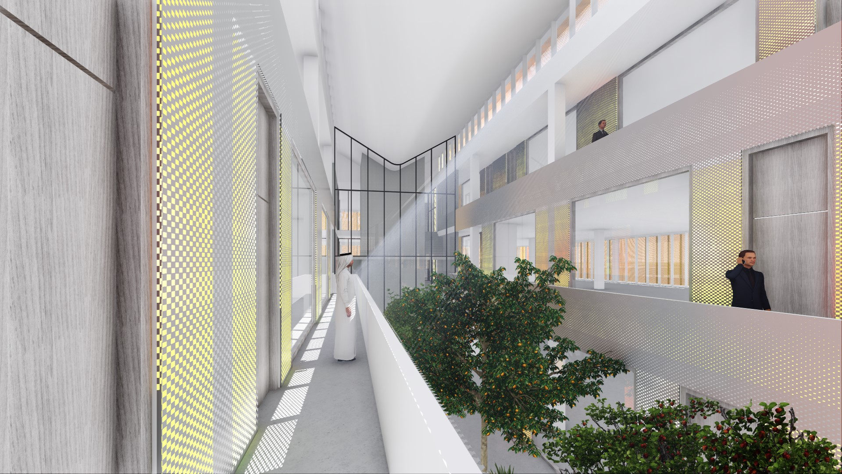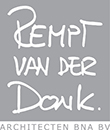
ECOPLAZA DHAHRAN
Al Qashlah, Dhahran, The Kingdom of Saudi Arabia
Client: Raqtan Real Estate
Size: Apartments 9.750m2, Parking 19.200m2, Shops 9.280m2, Offices 15.550m2, Hotel 1.540m2
Plot size: 16.080m2
Status: Design
Typology: Shopping centre, parking garage, hotel, offices and apartments
Discipline: Architecture and Urban Design integration
The Al Qashlah area behind the King Fadh Road in Dhahran is under development. Along the King Fahd Road there is room for high-rise buildings and showrooms for, among others, the automotive sector. The Strip behind the buildings on King Fahd Road has a more hybrid purpose and forms a transition between the high-rise with offices and hotels on King Fahd Road and the residential area to the southwest. In this strip there is a place for developments on a plot of land of approximately 16,000 m2. The client sees potential here for a hybrid project of shops, offices, a long-stay hotel, apartments and parking facilities.
The volume of buildings on the site open up to the public road on the northeast side. This open space will form the green heart of the plan. The shops are positioned around this green heart. The offices on the upper floors have been designed as rentable units and a long-stay hotel.
The apartments are placed on the southwest side, oriented towards the residential area. The large apartments each have their own patio, which enlarges the facade to allow daylight. A large parking garage is planned between the apartments and the buildings on the green heart. The parking garage consists of ascending floors from a basement, on which the cars are parked. This is a very efficient parking solution. The garage is accessible from the apartments and from the side of shops, offices and the hotel.
The volumes of the office strips and the hotel manifest themselves as solitary masses. The office units consist of floor surfaces which are filled with glass facades on the facade side. The facade is protected against solar radiation by a second facade of expanded metal. This gold-coloured expanded metal facade simplifies the image of these volumes. Partly because of the rounded corners, which underline the feeling of a skin. It is not immediately visible from the outside what is behind the solar controlled expanded metal facade. From inside to outside the façade is transparent. On the inside, the lettable units of the offices are accessed by a long open patio. Units can be merged into larger units.
The long-stay hotel consists of units with 1 or 2 bedrooms, a bathroom, an open kitchen and a dining/living room. The outdoor spaces are located on the side of the green heart.
The apartments are formed around a patio. The apartment receives daylight from this patio. From the entrance, the resident can choose to go to the room where guests are received or to the rooms where the family lives. In the family room there is a sitting area, a dining area, a desk table and a kitchen with storage. One of the legs of the U-shaped apartment is furnished as a sleeping area with 3 bedrooms and 2 bathrooms. The common areas and dorms for the staff are located on the ground floor. The layout of the apartments is in accordance with the culture of use in Saudi Arabia. Rooms where guests are received are separated from the part where the family lives. Each apartment section has its own outdoor space that can be closed to direct sunlight by means of sun-shutters, made of gold-coloured expanded metal.
The plan has been designed as sustainably as possible, whereby the principles of cradle to cradle are important. An attempt will also be made to accommodate users in the plan who consider sustainability is an important item. Hence the name of this project: Eco-Plazza.
A special cooling installation based on heat pumps in combination with a water basin has been used. The heat pumps and the LED lighting are controlled by energy supplying solar panels. All units are very high quality insulated. Triple insulating glass is used everywhere and facilities have been installed on all facades that keep out direct sunlight.
Eco-Plazza in Al Qashlah is a plan that fits seamlessly into Saudi Arabia’s gouvernment 2030 Vision.
