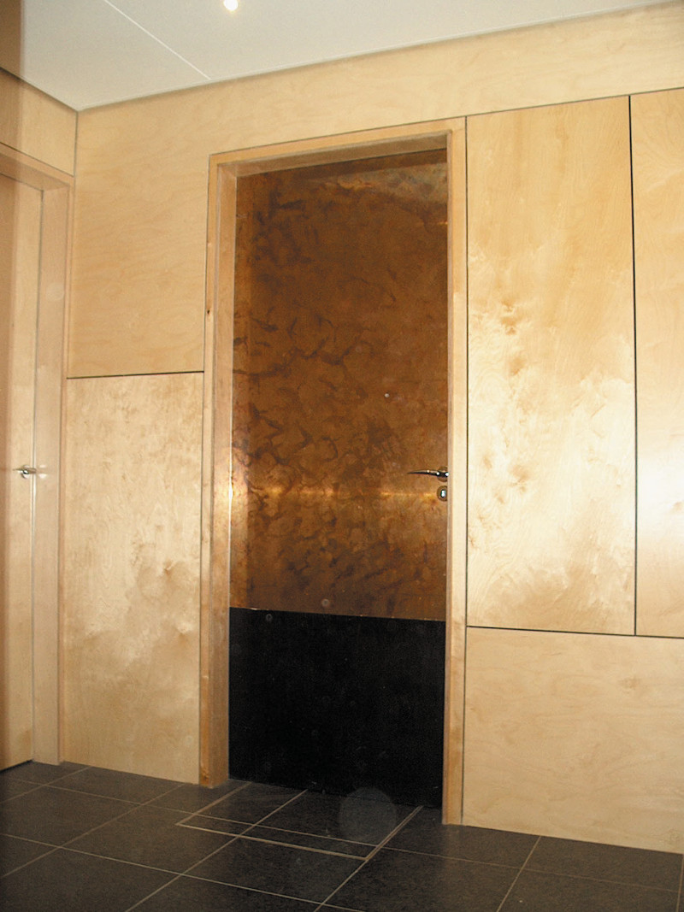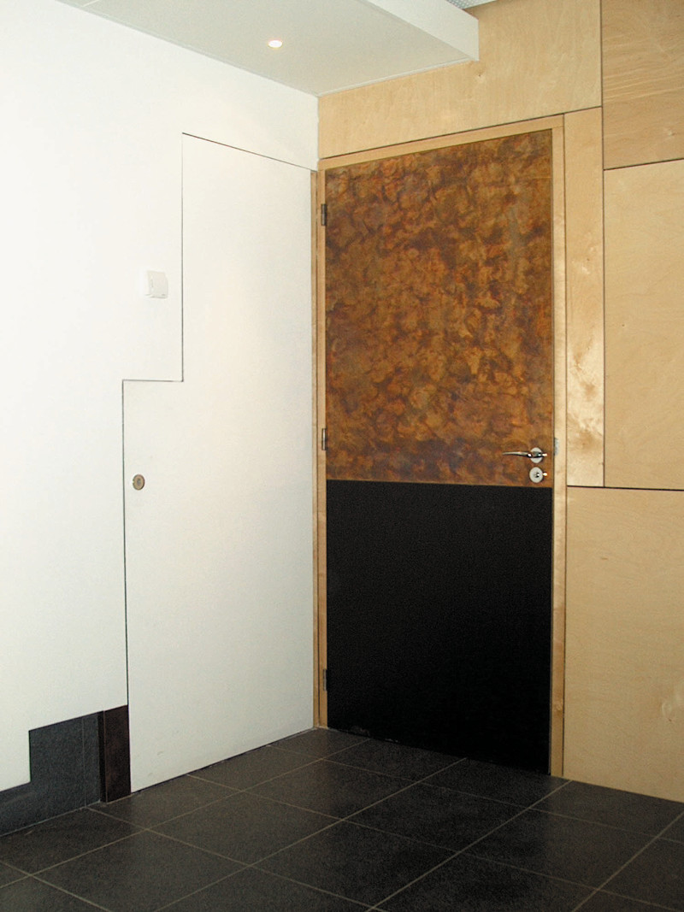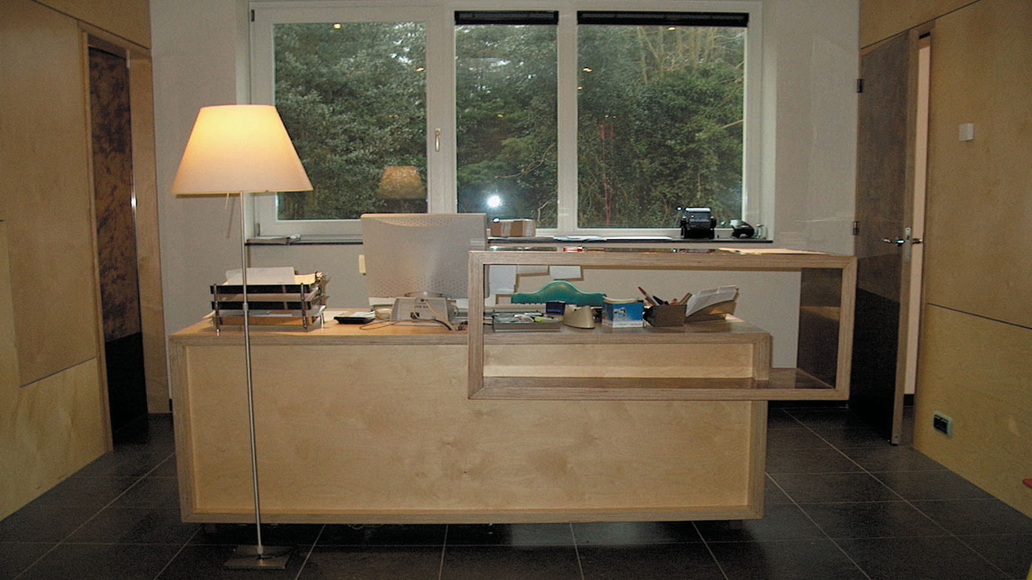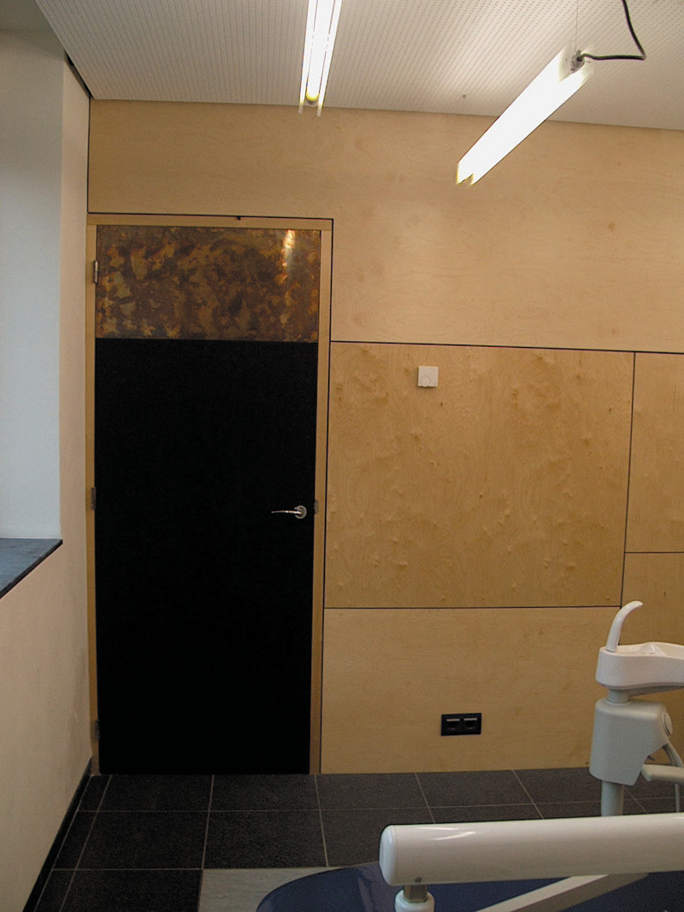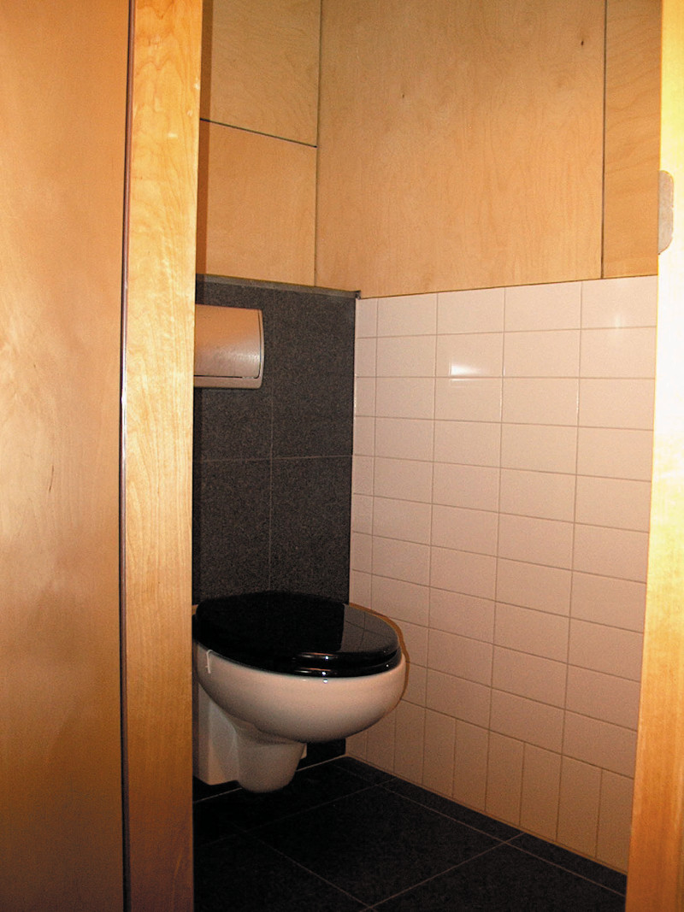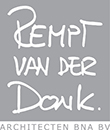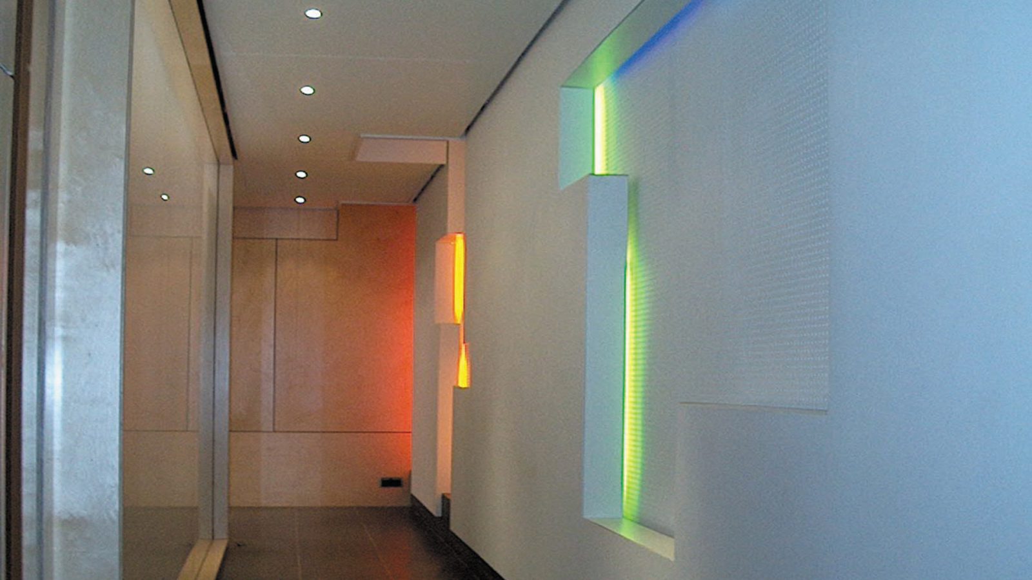
DENTAL PRACTICE SCHOORL
De Sanderij, Schoorl, The Netherlands
Client: H. Verhoeff
Size: 140m2
Plot size: n.a.
Status: Completed
Typology: Dental Practice
Discipline: Interior Design
In the ‘Sanderij’, a complex for housing elderly, in Schoorl, a part has been reserved for housing a dental practice. Our office has been asked to make a layout for this practice and to design the interior for it.
The dental treatment rooms are all situated on the facade. They can be connected to each other with doors between these rooms. This makes collaboration between dentists easier.
An X-ray room and a work area for the dentists have been placed directly against and in relation to the dental treatment rooms. The reception area and the waiting room are placed behind the entrance door of the dental centre. The disabled toilet is also accessible from there. Behind it there is a canteen for dentists and assistants, a toilet and storage space.
The very well insulated walls are metal stud walls, the outer finish of which is birch plywood with varying patterns. The doors, in a frame of end-to-end plywood, are partly painted black and covered with bronzed copper. The ceilings are made of acoustically perforated plasterboard. The floors are covered with black marble stone. In the corridor between the dental treatment rooms is a whimsically designed wall with differences in depth. After these wall elements is burning coloured light. The lighting in the dental treatment rooms is by alternating placed and unidirectional, free-hanging fluorescent fixtures with side shields.
