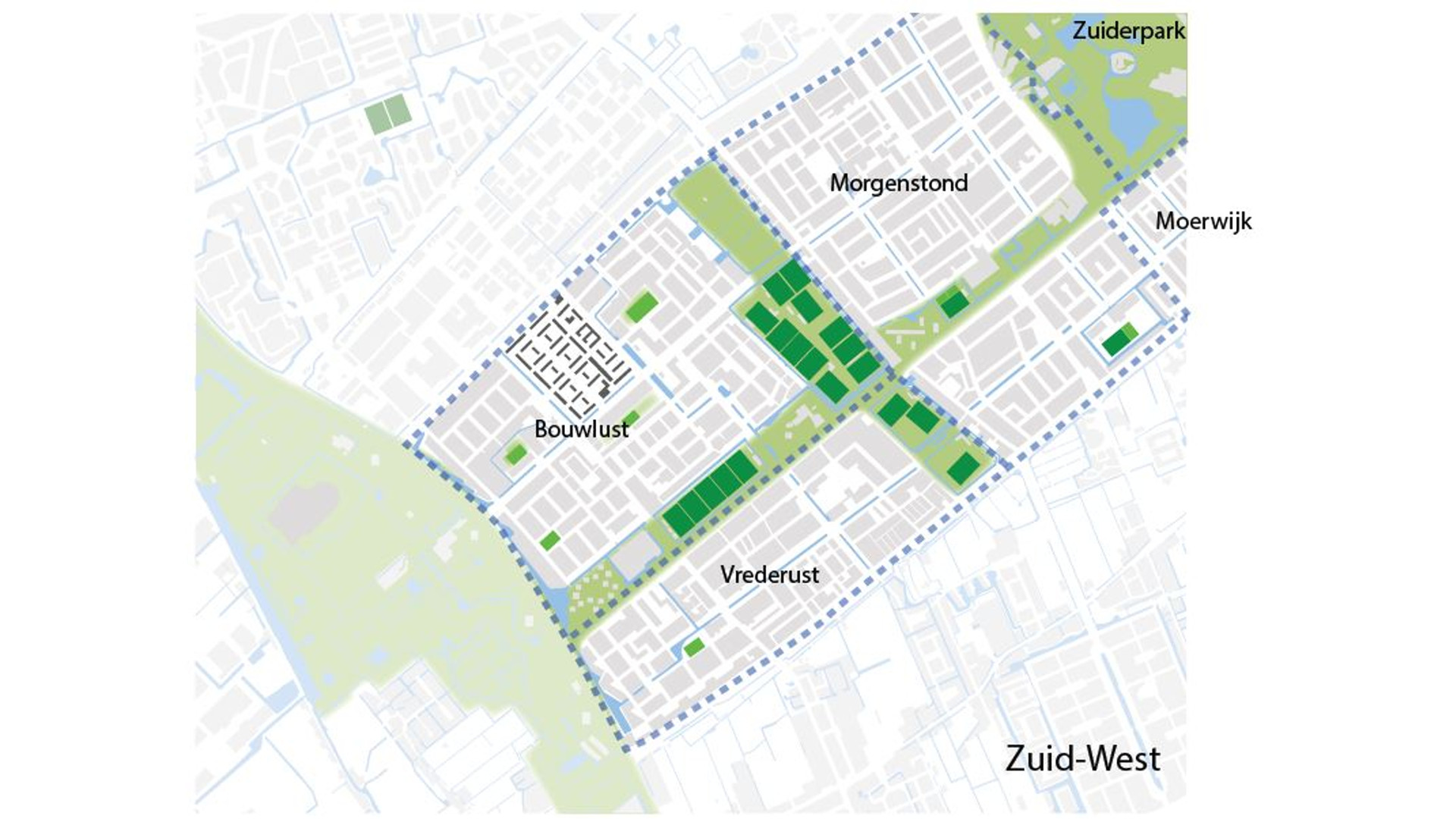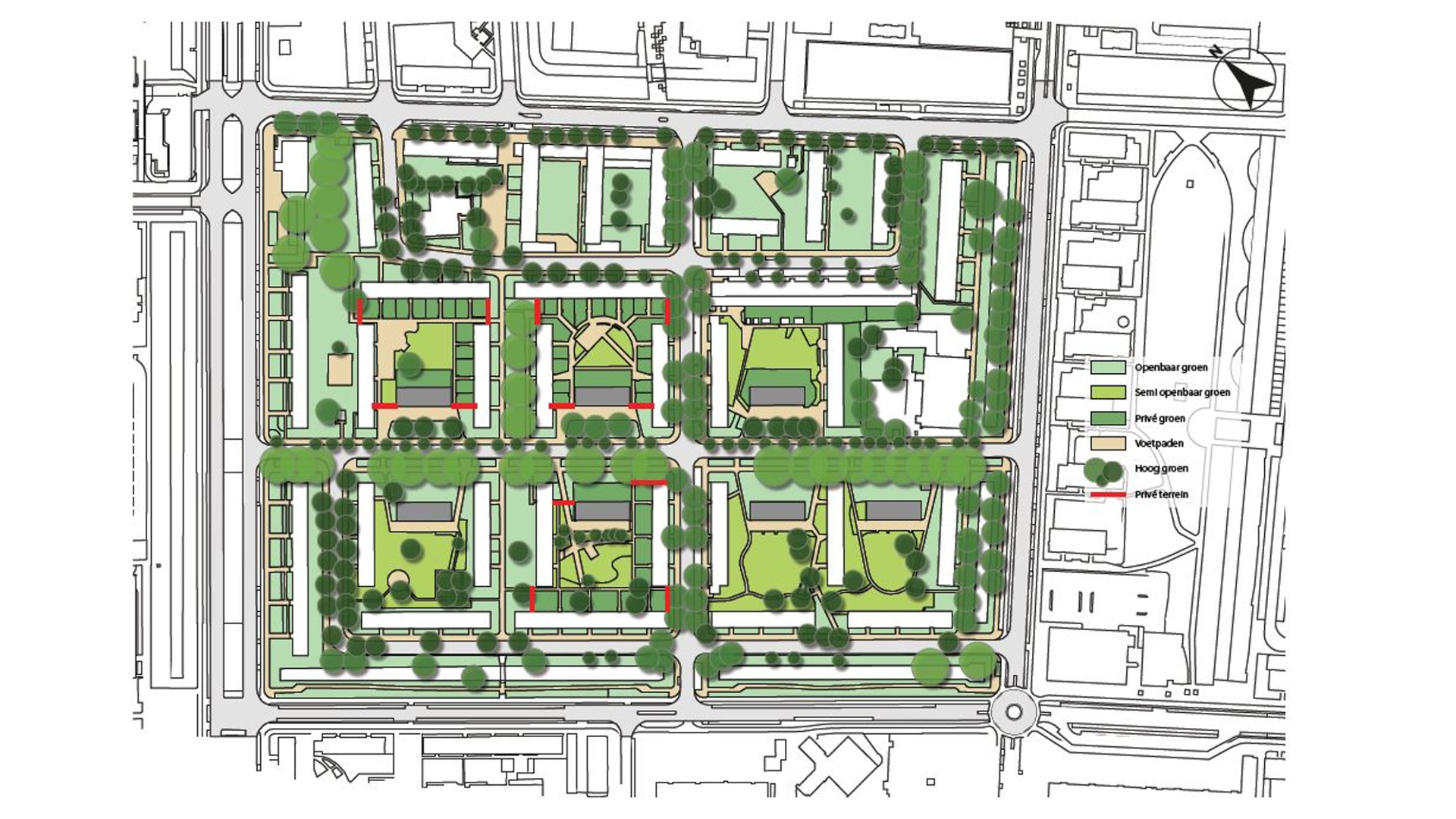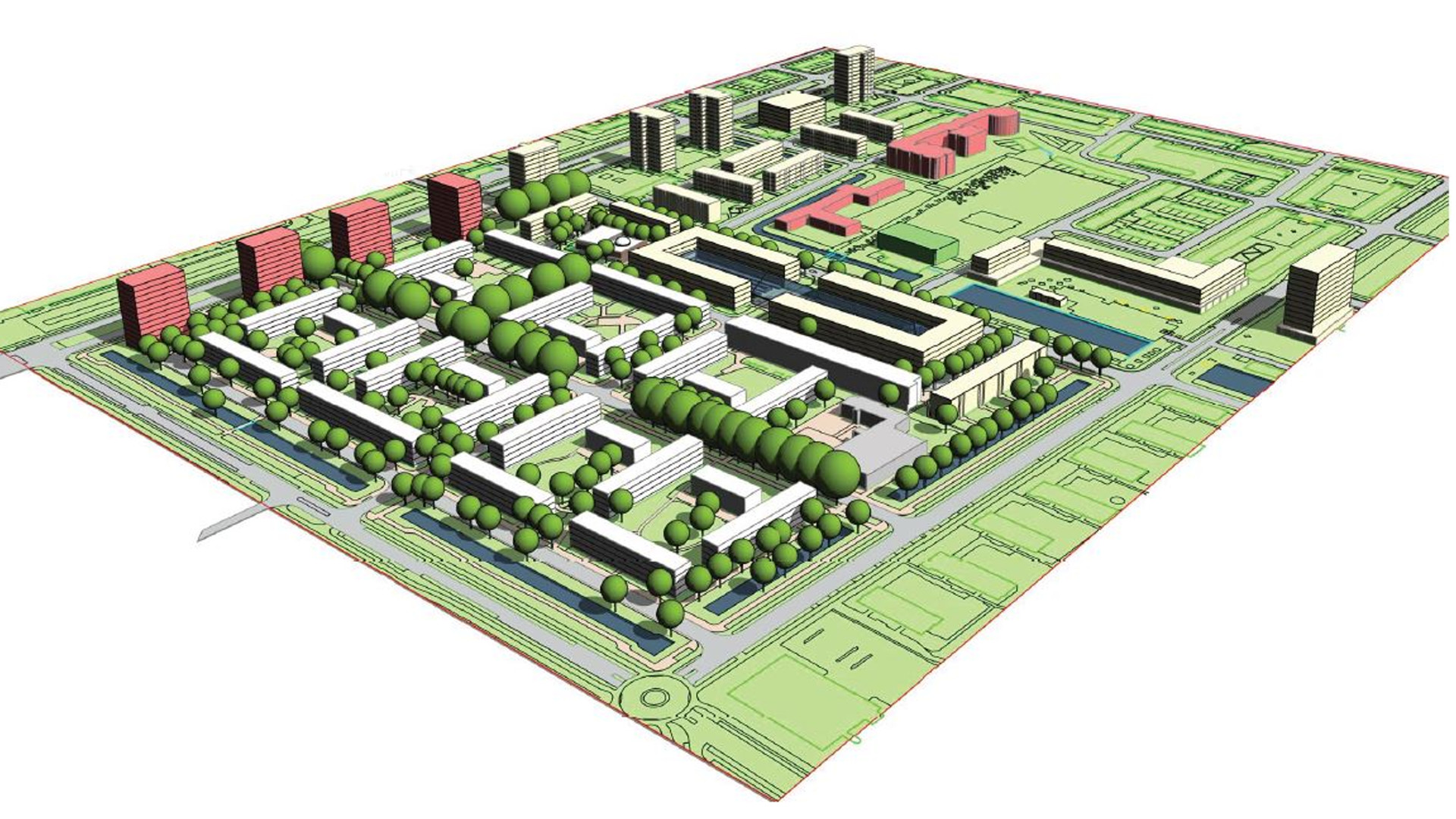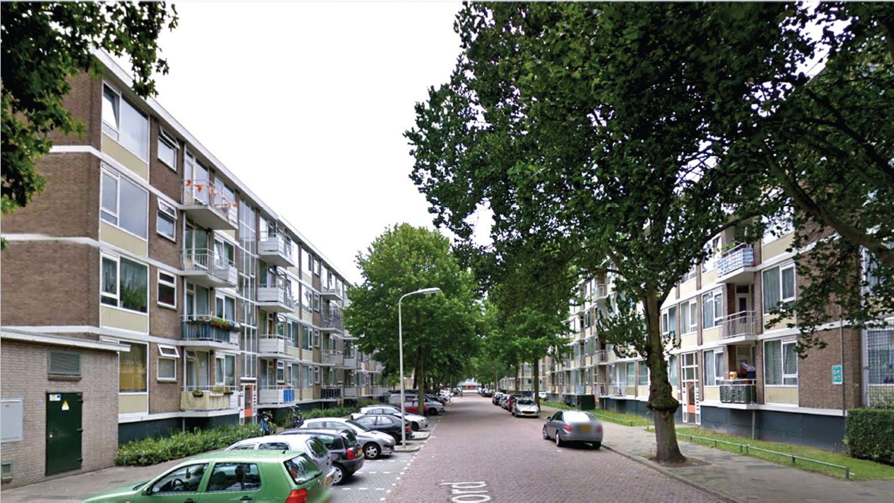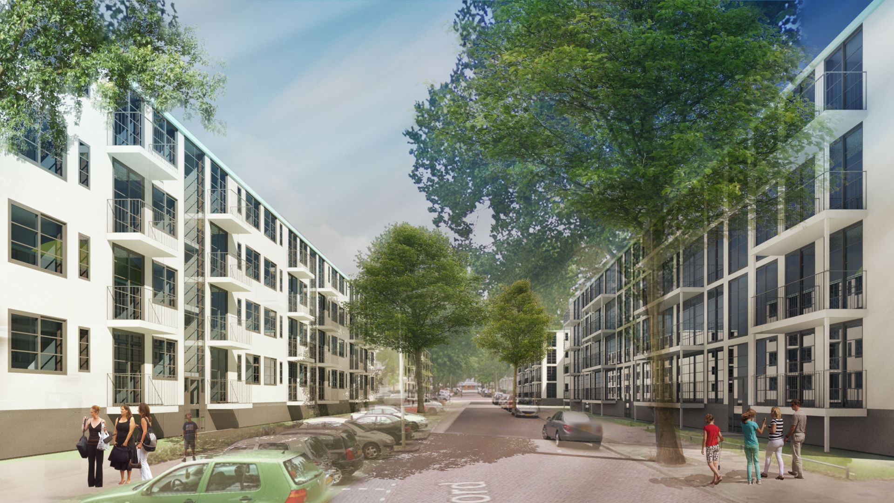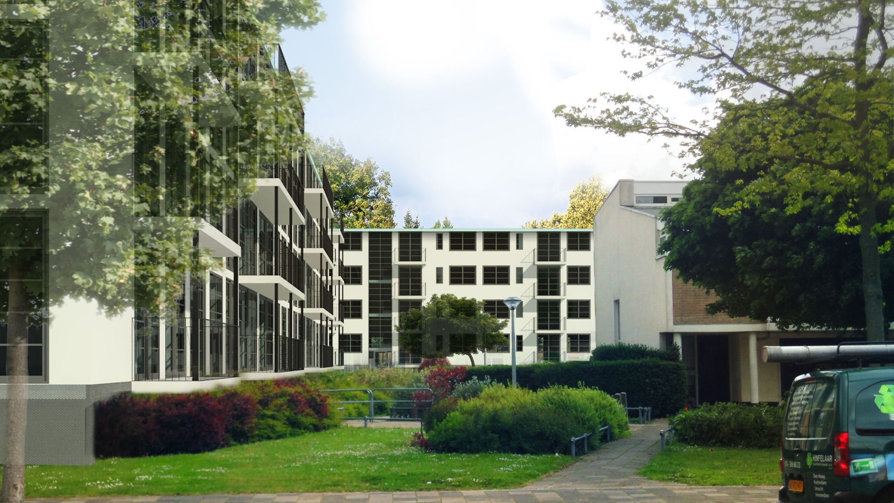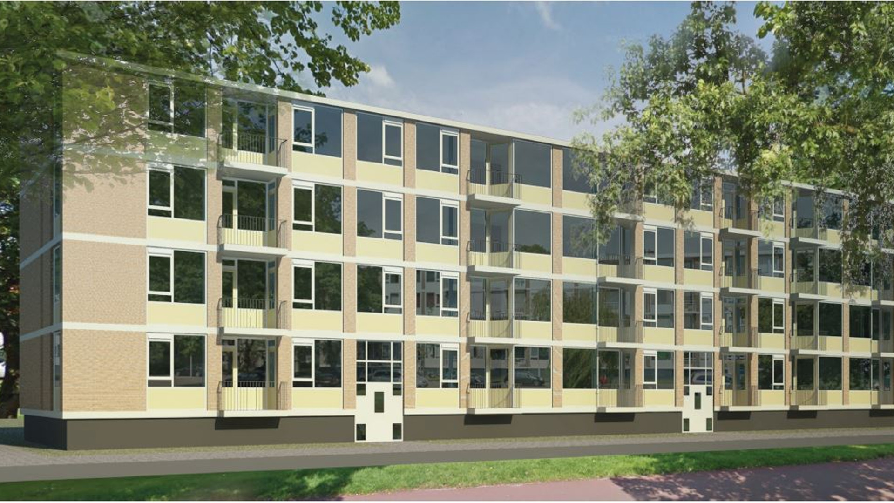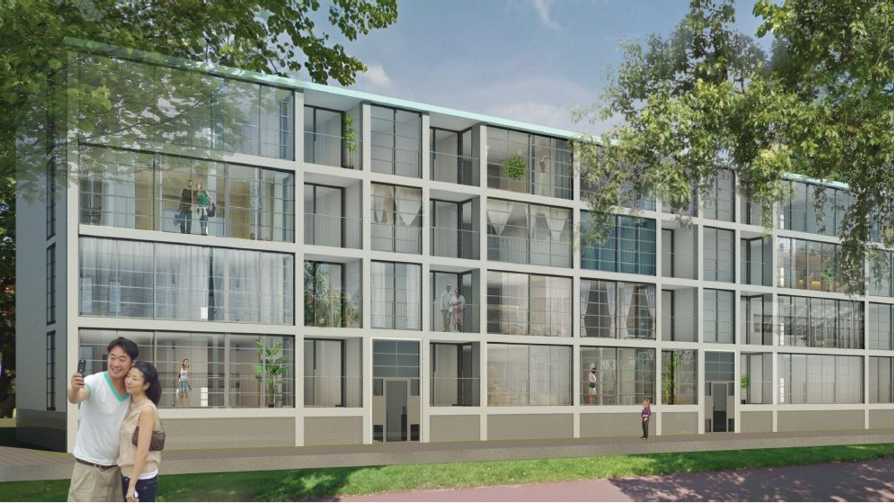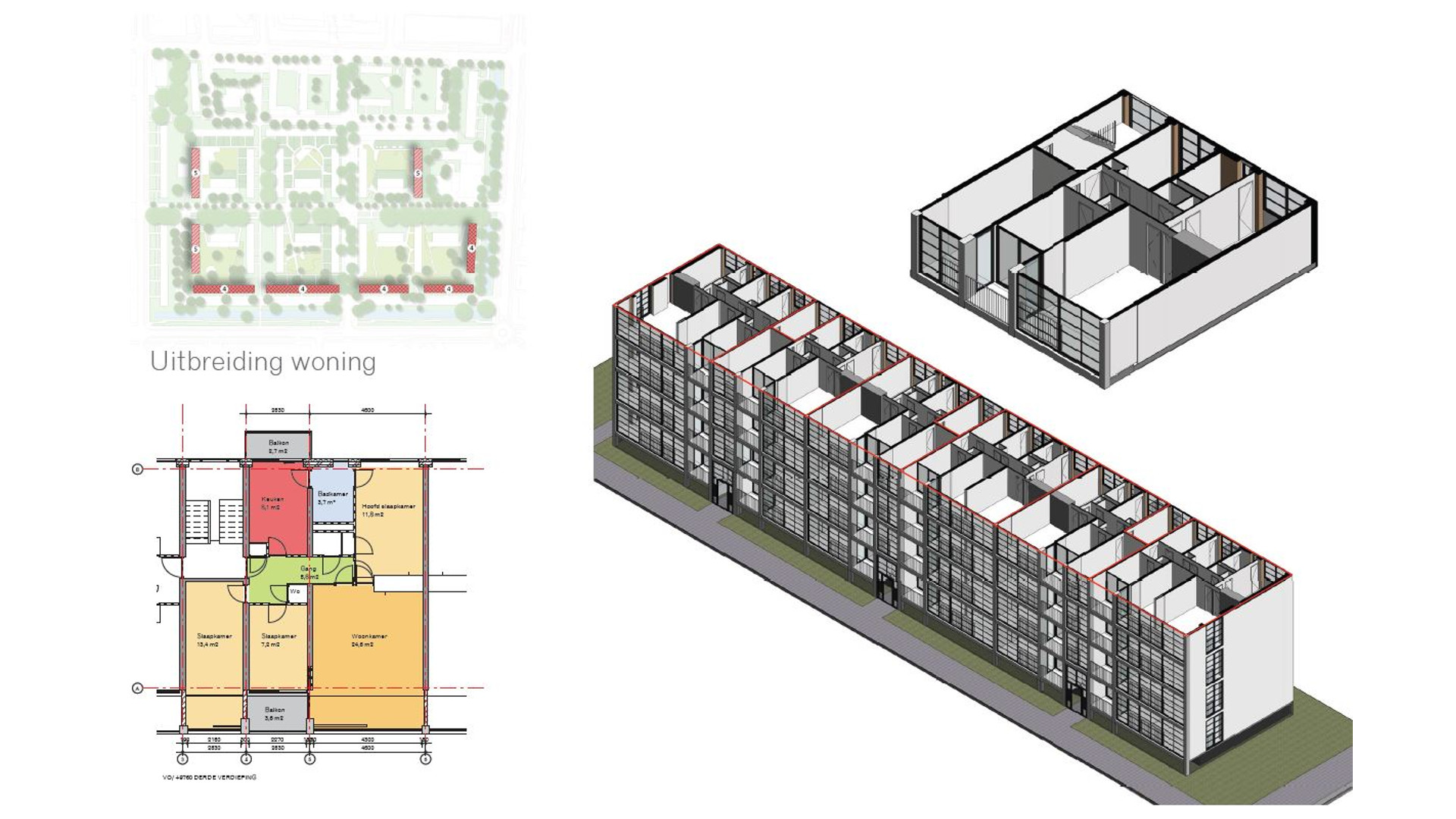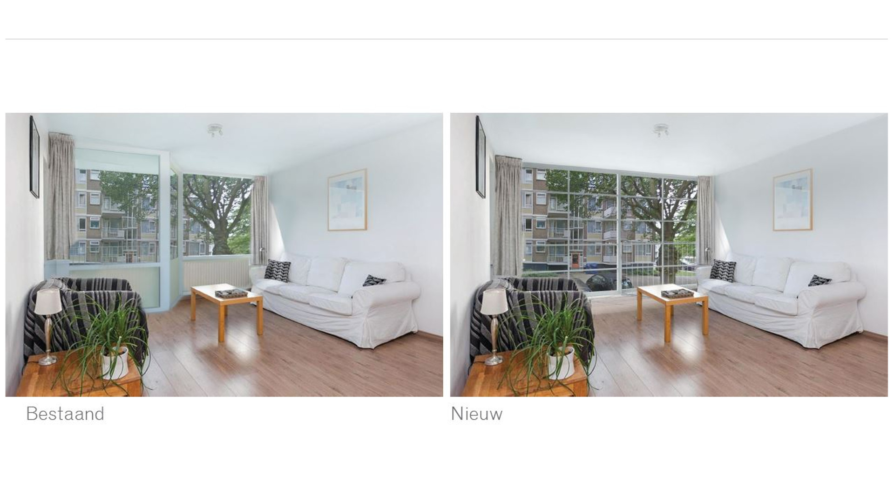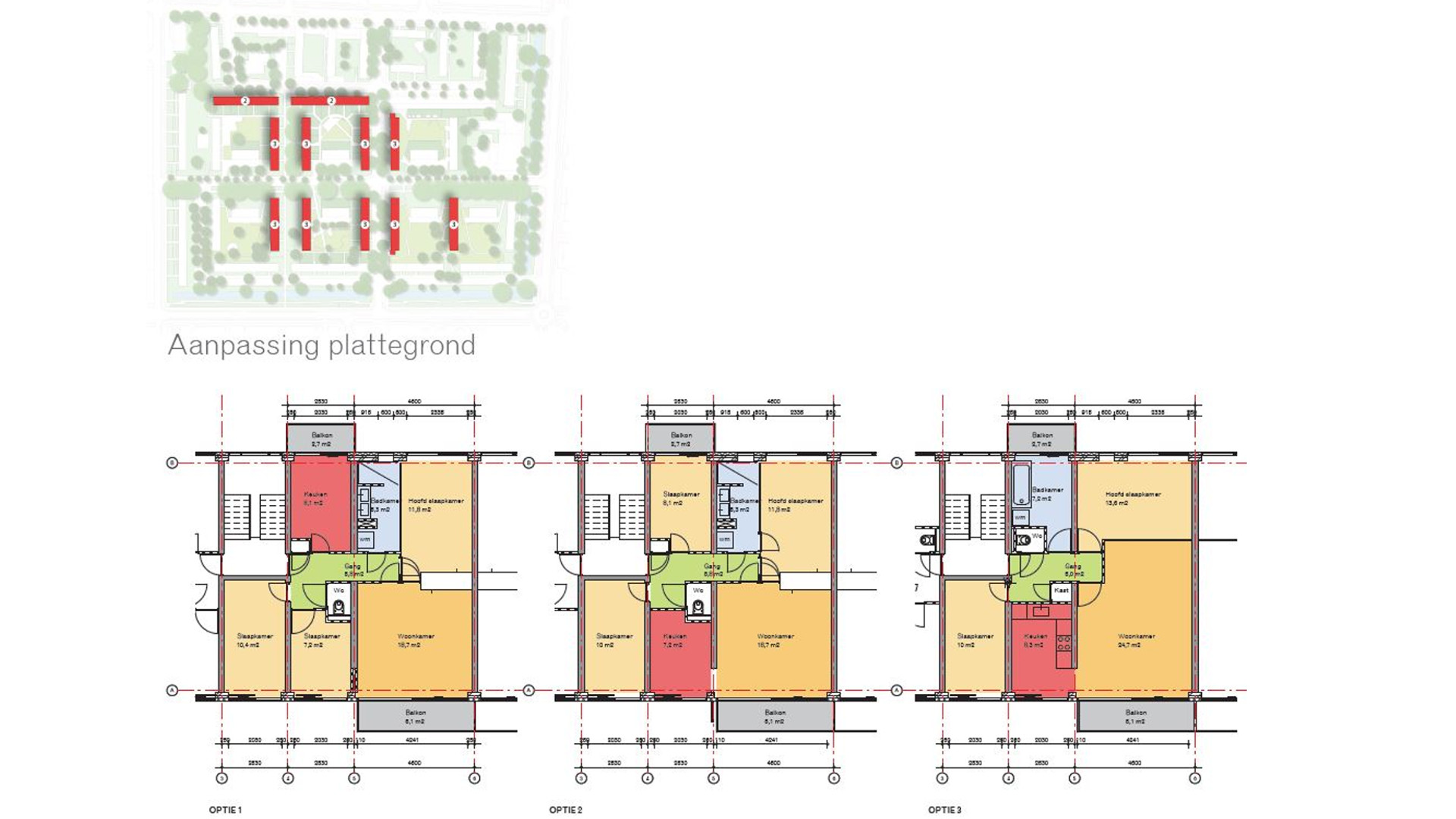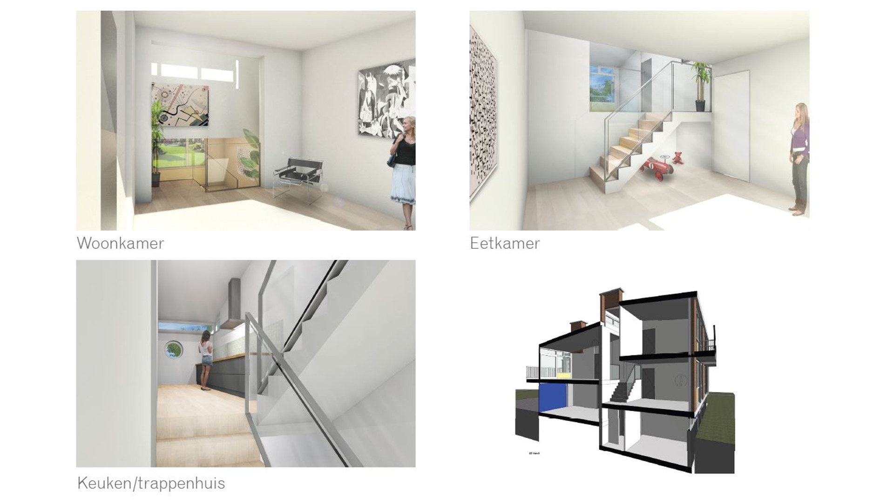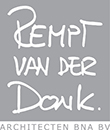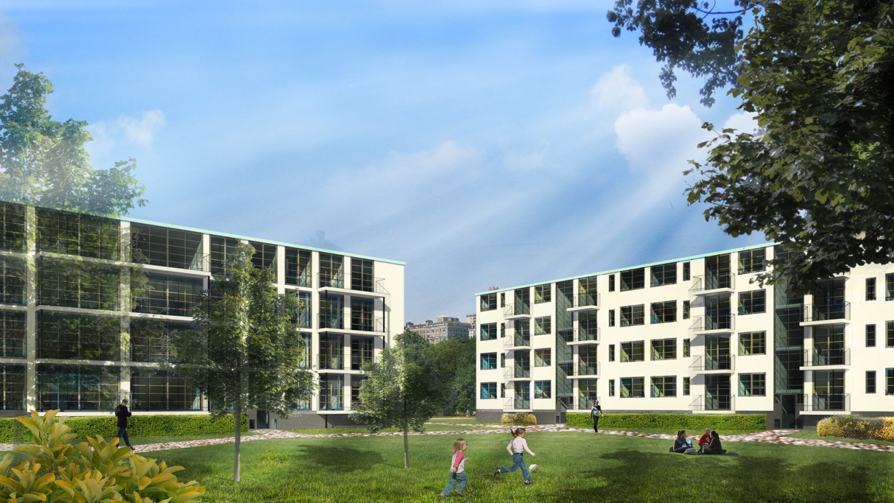
RESTRUCTURING AND RENOVATION OF ‘DE OORDEN’
De Oorden, Den Haag, The Netherlands
Client: Housing association Vestia
Size: n.a.
Plot size: n.a.
Status: Design
Typology: Renovation housing and Urban design
Discipline: Architecture and Urban Design
The assignment for the post-war district ‘De Oorden’ in The Hague was two folded. On the one hand, it was an urban exploration to orientate a more safe environment and a better connection to the existing adjacent districts of ‘Raden’ and ‘Venen’. And a search for improving the housing structures, expanding facilities and possible densification of the district. On the other hand, the assignment was a search for renovation, sustainability and improvement of the current housing stock.
‘De Oorden’ is part of the Bouwlust district, which was part of the post-war expansion districts in the structure plan designed by Dudok in The Hague. De Oorden mainly consists of buildings of 4-storey high porch flats around a communal courtyard. The side along the main access is bordered by low-rise houses designed by the architect Merkelbach. The communal inner areas have been given many different interpretations over the time. Some courtyards are even privately issued. The proposal is to classify these inner areas as communal and design safe again. And all in line with the buildings in the ‘Raden’.
In the northwest, the elongated stacked houses can make way for high-rise apartments of 11/12 floors or even higher on the northwest point of the district. On the one hand, the granularity makes the neighbourhood more transparent and, on the other, the place offers more space for residential units.
In the northwest side of the district, proposals have been made to transform the existing shopping facilities and the buildings into a wider retail facility with apartments above. The shopping facilities can even form a covered market. These shopping facilities are in line with those of the ‘Raden’, which means that the total of the area has more potential. By locating houses above these shopping facilities, the housing supply is increased.
The other houses are being renovated. Several options are indicated. New apartment layouts have been proposed for the portico houses. Spacious bright 3- and 4-room apartments have been designed, which fully comply with modern times. There are stacked houses with a combination of gallery and porticio.
The outside of the apartments will be provided with insulation and stucco. The facades are made transparent with high-quality insulating glass. Parapets are avoided as much as possible. This allows more daylight to enter the homes. The (super-)vision of the public indoor areas is also increased by transparency as a result. For the houses designed by the architect Merkelbach, two options have been proposed to improve the floor plans of the houses and make the houses life-proof again. Spacious bathrooms have been added to the bedrooms and the kitchen has been expanded.
The renovation and restructuring of the district creates a fresh and transparent district that can provide many years of enjoyment for the residents. The restructuring will improve the urban structure and facilities as well as the means to generate the renovation of the apartments.
