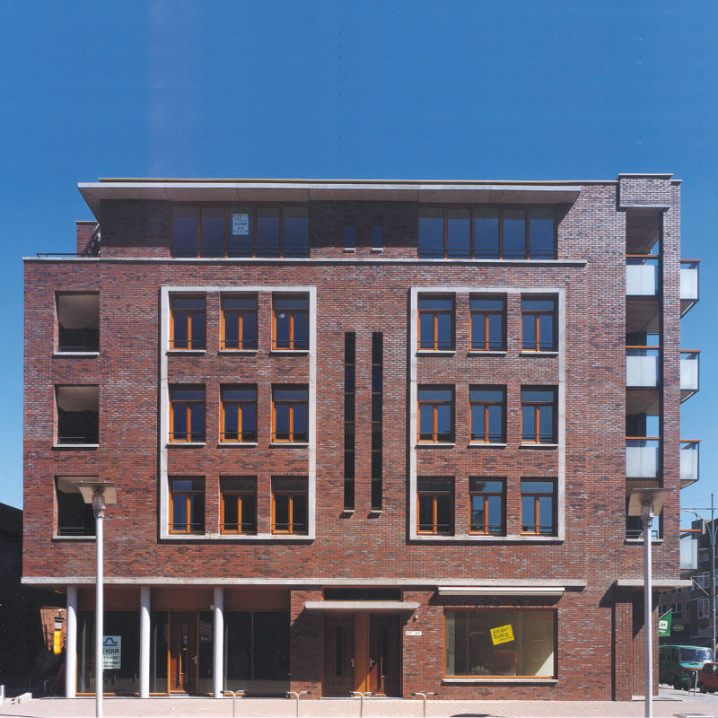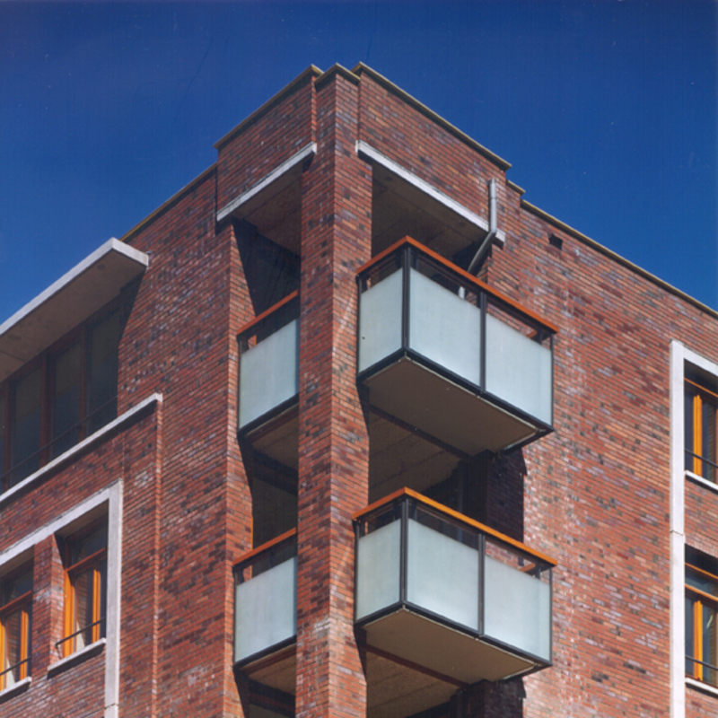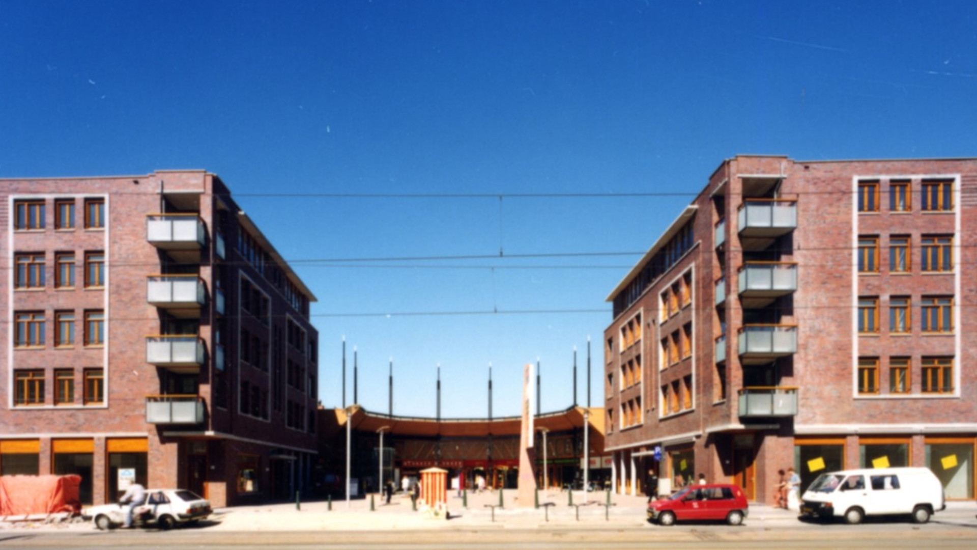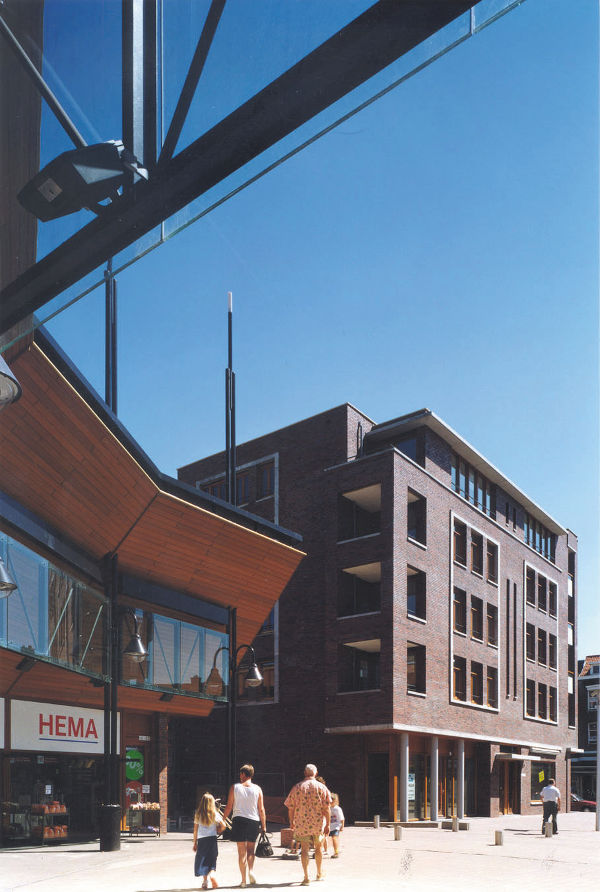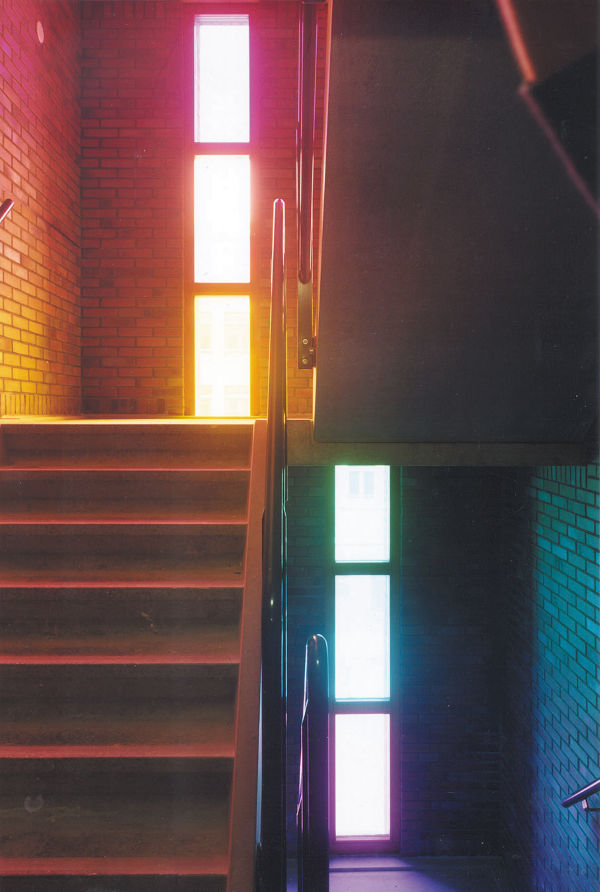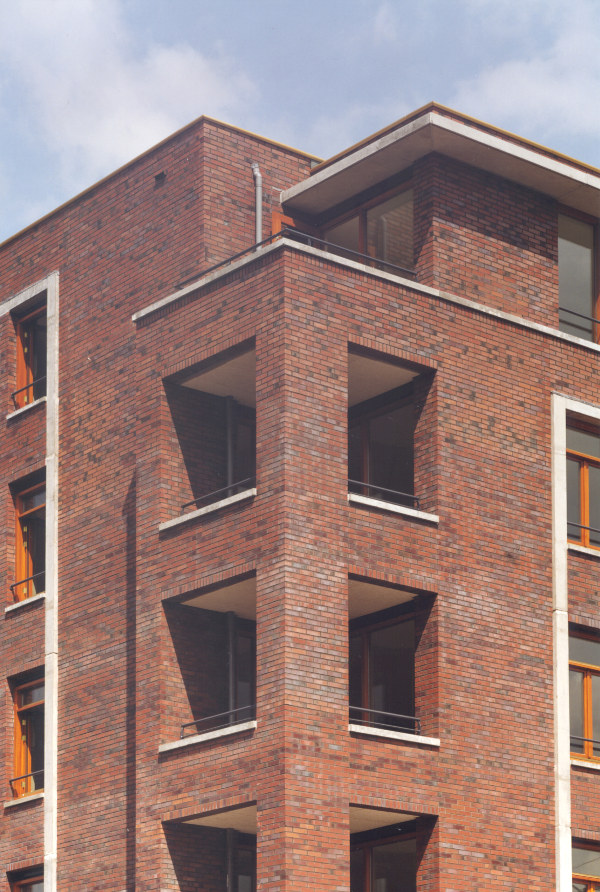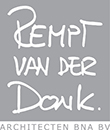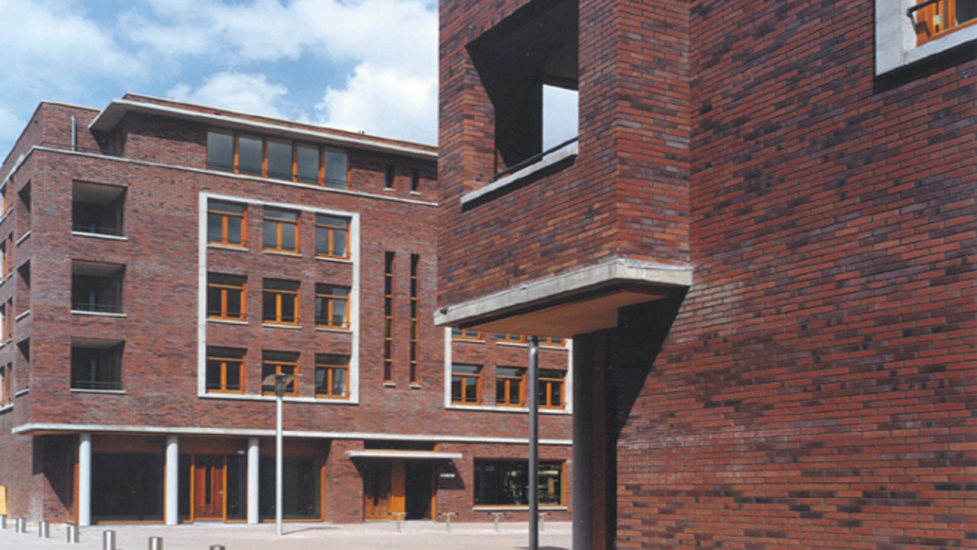
BEIJERLANDSELAAN
Beijerlandselaan, Rotterdam, The Netherlands
Client: Woonbron Rotterdam
Size: 16 Apartments and Shops 340m2
Plot size: 1.108m2
Status: Completed
Typology: Shops and Apartments
Discipline: Architecture and Urban Design
A breakthrough has been made in the existing buildings on the ‘Beijerlandselaan’ in Rotterdam to make the ‘Cule du sac’ of the new shopping center accessible. The end walls of this breakthrough are equipped with new buildings. In these two blocks of social housing, above shops, the choice has not been made for contrast but for harmonious bending with the design, use of materials and detailing in the immediate vicinity.
The ‘Beijerlandselaan’ on the south bank of Ratterdam is an important shopping street and transit route. A new shopping centre has been built between the ‘Strijensestraat’ and the ‘Polderstraat’ parallel behind it. In order to better a better relation to the ‘Beijerlandselaan’, our office has made a breakthrough, spacious enough to form a small square and orient living rooms on it. At the end, we designed the two new end blocks with a joint of 16 homes and underlying shops.
The shops on the ground floor of the new building guide pedestrians to the shopping centre. On the side of the ‘Beijerlandselaan’, the shops are formed with the entrance on the corner, as with the classic cigar shops. And on the ‘Strijensestraat’ side, the design is more in line with the shopping center, namely open behind a colonnade.
The four storeys per head block each contain two houses on either side of the strip with staircase and elevator hall. The lift continues into the basements with storage and bicycle sheds for residents. The two renovated neighbouring buildings are accessed via the new construction, by means of a breakthrough on the first floor. This way they can use the same staircasel and the elevator.
The form and materialization of the new building have been chosen because of their harmonious combination with the environment. It resembles a sober form of the time of the Amsterdam School. The sculptural nature of the facades is obtained from the use of masonry surfaces, deep recesses, concrete frames and roller layers in a classic construction of plinth, middle section and eaves. The balconies on the side of the ‘Beijerlandselaan’ have been kept open, so that the residents have a view over the street. At the side of the ‘Strijensestraat’, the loggias are in the depth of the facade at the back.
To complete the image and atmosphere of the buildings, coloured glass has been placed in the window frames of the staircases, referring to the many stained glass in the architecture in the area.
The facades consist of a red sintered, very nuanced brick that you often find in this area and which is built in stretcher and tile bond. The frames are made of transparent painted Oregon Pine. The high, stylishly detailed front doors are made of lacquered Merbau. These give the accesses the necessary importance.
