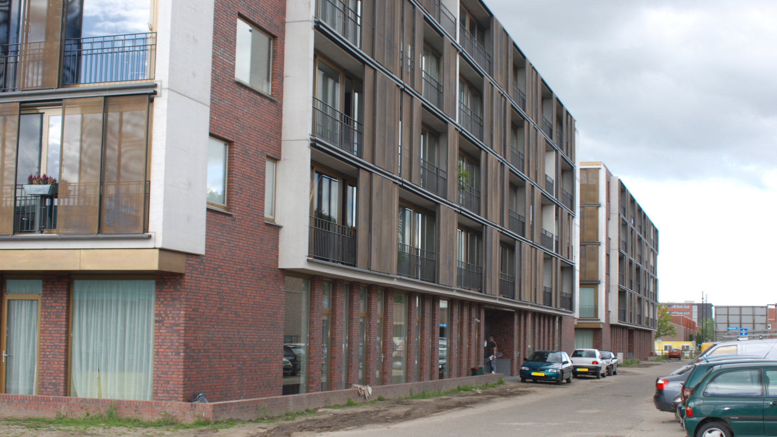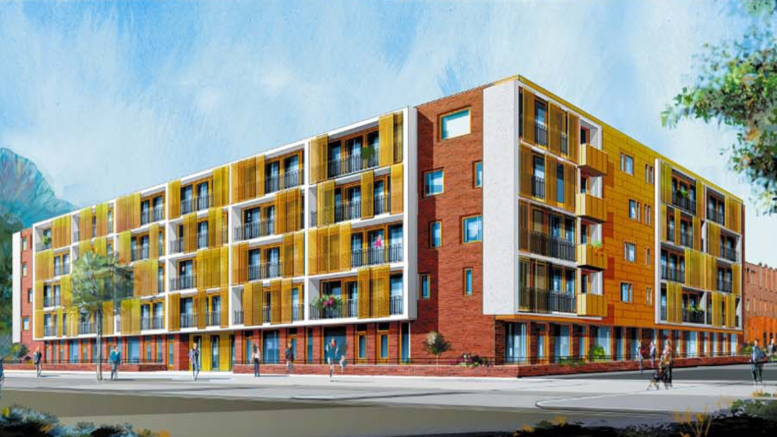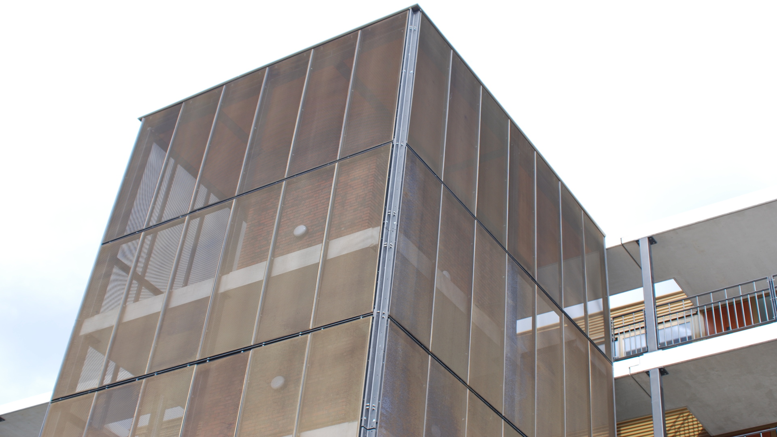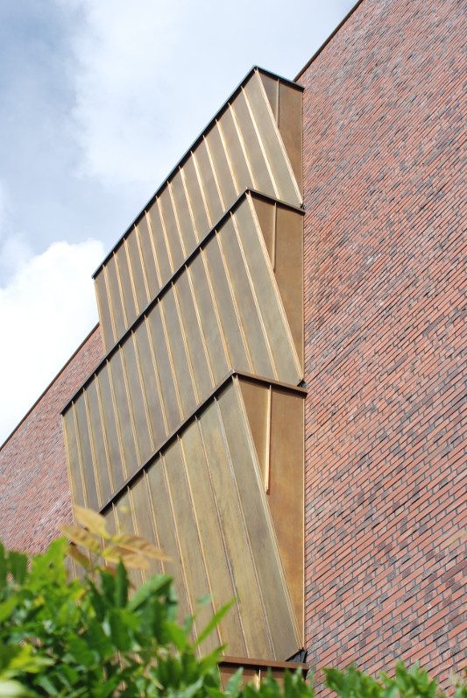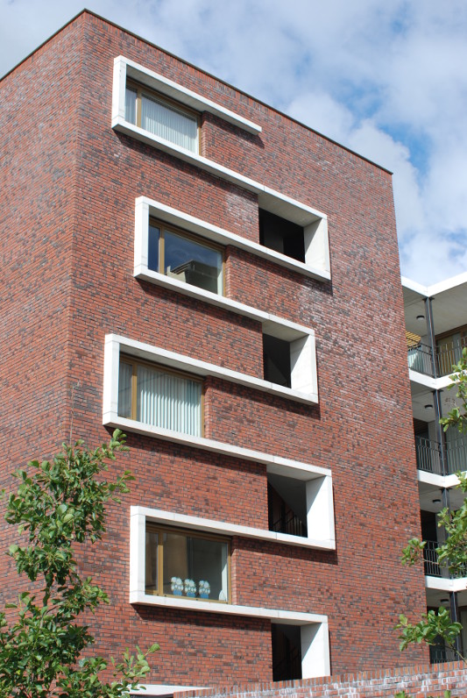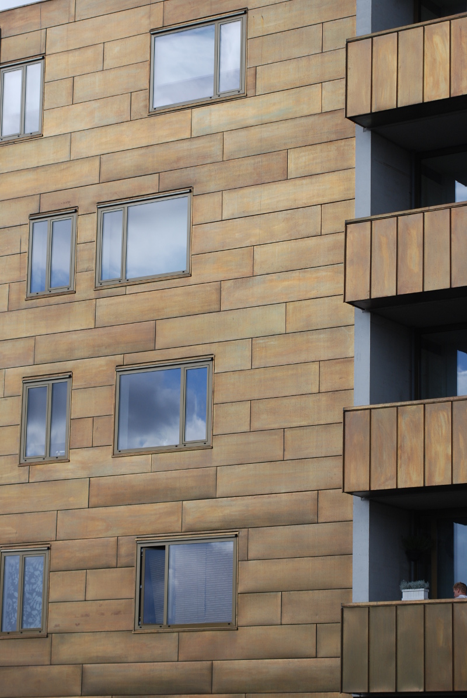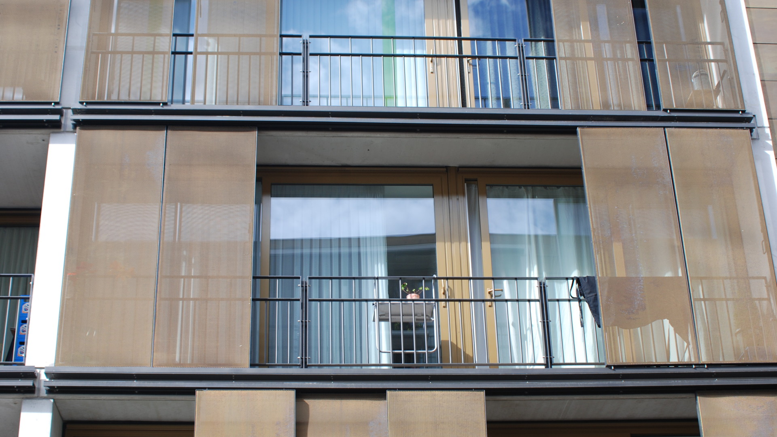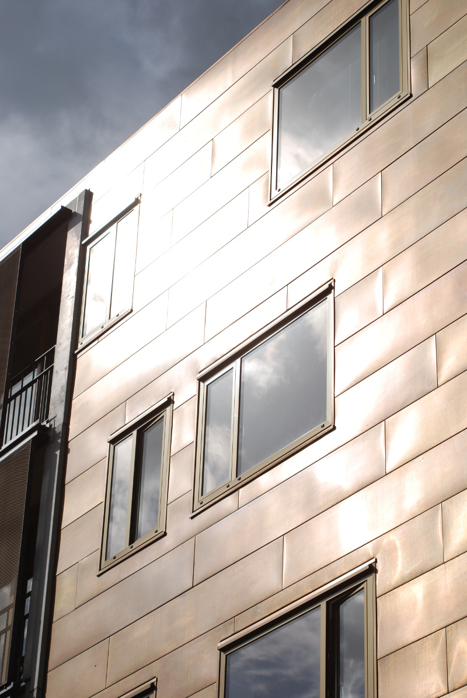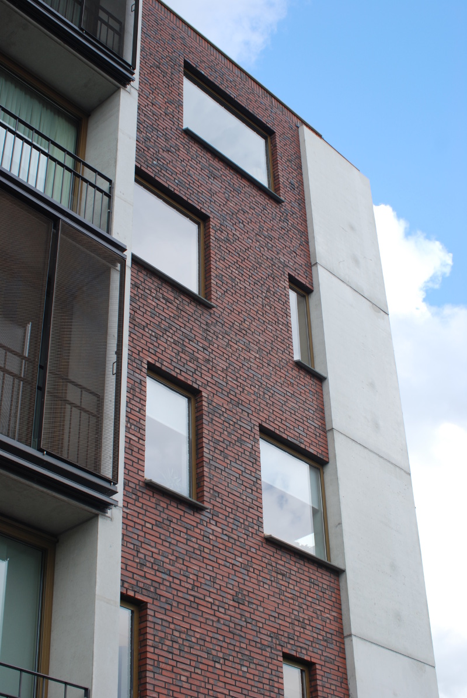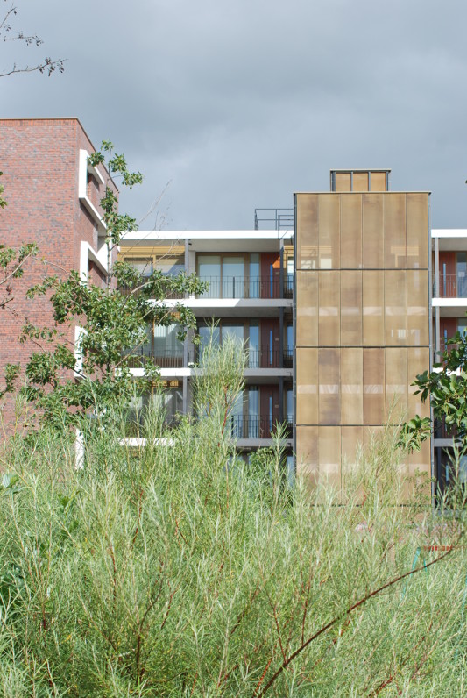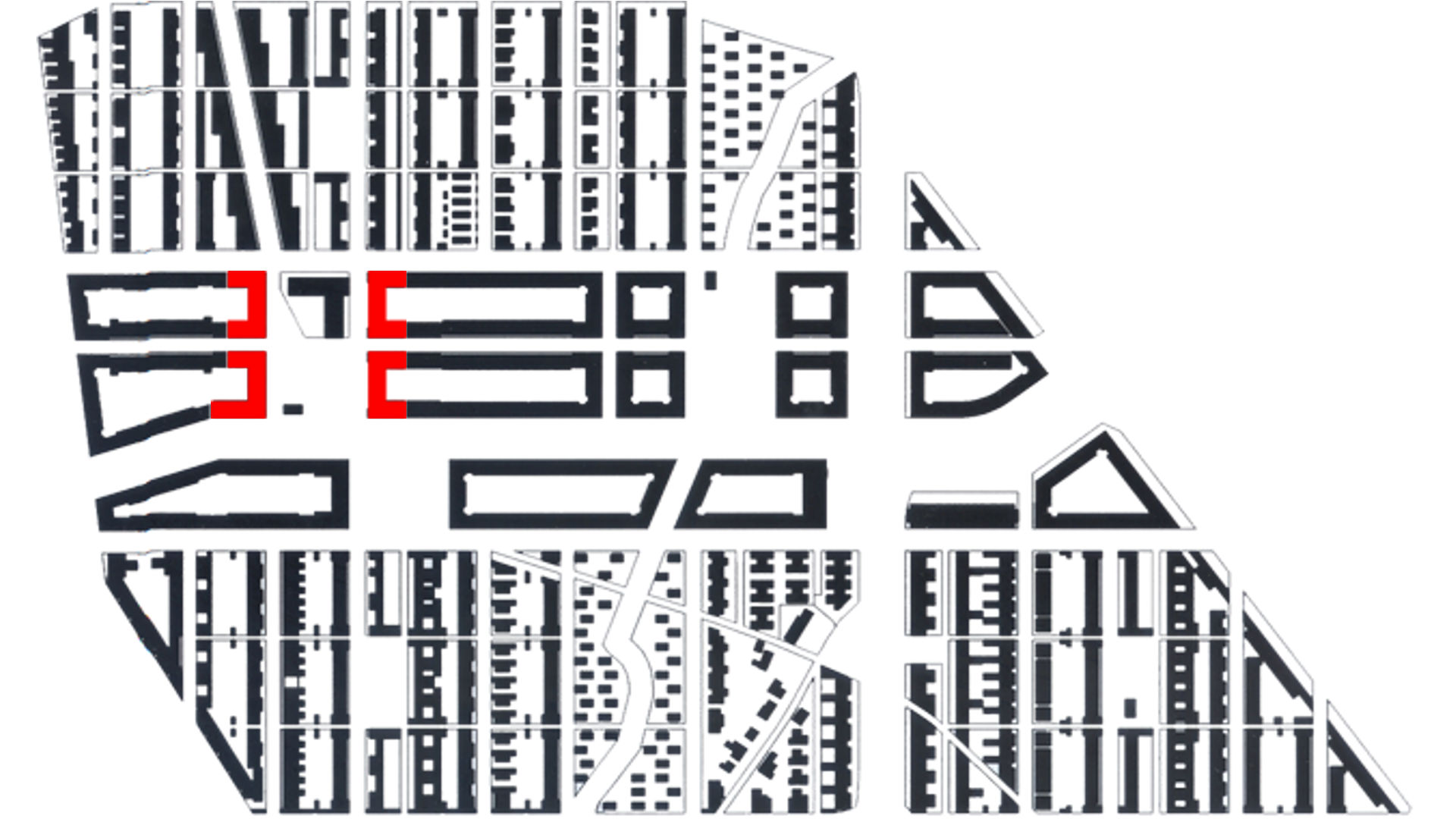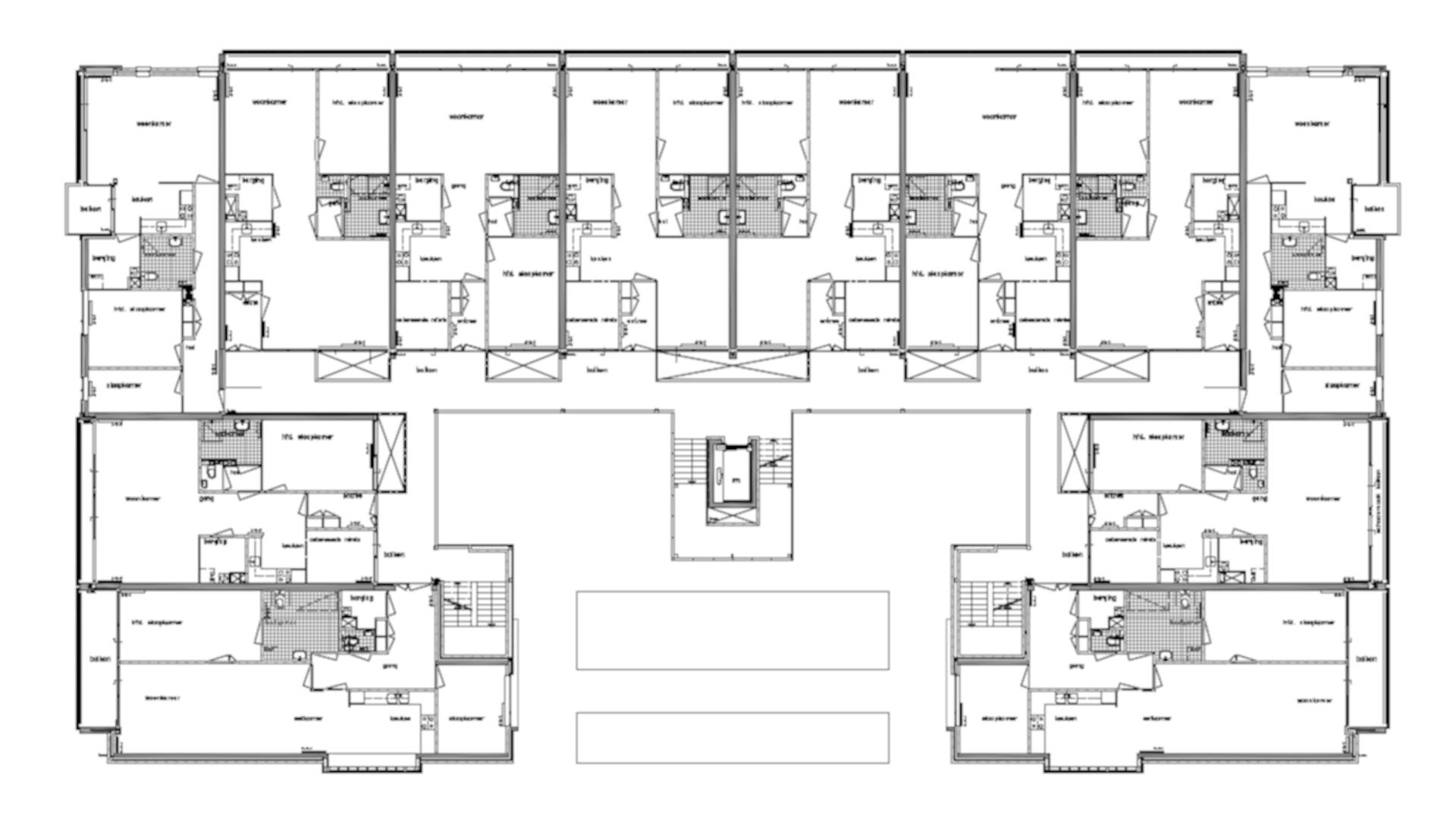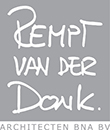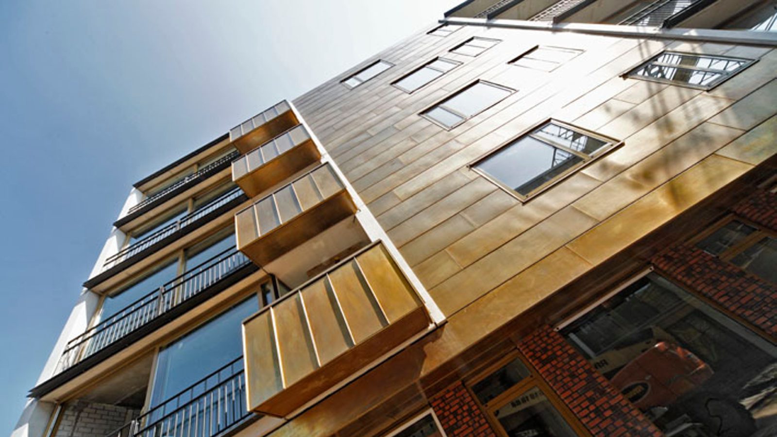
APARTMENTS MEERHOVEN
Meerhoven, Eindhoven, The Netherlands
Client: Housing association WoonINC
Size: 239 Apartments, 3 Parkings an Community Space
Plot size: 6.759m2
Status: Completed
Typology: Housing, Parkings and Community Space
Discipline: Architecture
In the centre of the urban area of the ‘Grasrijk’ sub-plan in the ‘Meerhoven’ plan in Eindhoven, there are four large building blocks in accordance with the urban development brief. designed to complete the adjacent closed building blocks. The blocks accommodate 3 parking garages, apartments for the elderly and small families, fokus homes with an ADL-unit, school houses and a common room, bicycle sheds and rooms for a caretaker and a care unit.
The closed building blocks are part of the urbanized zone of ‘Meerhoven’. These four building blocks are clustered around a school and form the pinnacle of the urbanized zone. The blocks therefore have a very urban character. The building blocks are on the one hand on the south and on the other hand oriented to the north. For this reason, the blocks on the front have a cleaning balcony with sliding doors behind it that can be opened in case of sun.
At the rear, the walking zone has been kept separate from the facade. As a result, for the benefit of the apartments at the rear, outdoor spaces and a transition has been created between semi-public and private. There are also light courts in the gallery on the bedroom side. At the front of the building blocks, each apartment has four movable awnings. As a result, the facade of the blocks will change daily due to the actions of the residents. The facade is therefore not static. The image of the building blocks is robust, with a mass of red nuanced sintered stones. Frames made of prefab concrete have been placed in this volume. Within the frames, the facades are filled with sliding doors with a maximum amount of glass. The gallery facades are fitted with glass as much as possible. Panels are of bronzed brass. The frames are made of bronze-coloured anodized aluminium. Exterior ceilings and the facades of the east and west sides are made of bronzed brass panels. On the end walls, ‘light-grabs’ are made of bronzed brass to provide the adjacent houses with sufficient daylight. The main staircase is covered with expanded metal of bronzed brass. All steel fences are coated with anthracite-coloured iron gloss. All inner gardens, roofs of bicycle sheds and living decks are covered with moss sedum.
The program of requirements consisted of the design of a stacked block for residential care homes. The houses must be all suitable for seniors. The starting point was the design of floor plans that are suitable for the elderly, while young people can also make use of these housing units. An open connection between the master bedroom and the living room can be realized in a simple way. The complex includes a care unit, from which care can be provided. A place has also been allocated to a caretaker, who can be used by the residents for all kinds of hand and span services. In one of the building blocks, a common area has been accommodated on the ground floor, which serves as a central meeting place for all residents of these building blocks. Residents from the neighbourhood can also register for activities that will be developed in this space. 16 so called ‘fokus’ houses are housed in two building blocks. These are homes that provide housing for multiple and sometimes very severely disabled people. The infrastructure of all blocks is fully equipped to accommodate these clients. The homes can be individually adapted and furnished on request, according to the care needs of the residents themselves. An so called ‘ADL’-unit has been designed on the ground floor that will provide care to these residents day and night. The residents can therefore be fully cared for in this unit. The distance to the housing units for the emergency services is therefore no more than 3 minutes, in order to be able to provide immediate care in the event of an emergency.
The residential units have been incorporated into the building blocks as inconspicuously as possible. The entrances to the various building blocks are designed in such a way that the building blocks are recognizable for the individual residents. The Meerhoven district can be divided into 4 parts: ‘Grasrijk’ (herbs), ‘Zandrijk’ (sand), ‘Waterrijk’ (water) and ‘Bosrijk’ (forest). Depending on the wind direction of the building blocks, an image has been etched on the full glass fronts, which refers to these parts of the plan. Because the communal area will be designed as a ‘sea cafe’, this image will be reminiscent of the sea. From this point of view, the image on the fronts is: ‘marram grass’, a footstep in the ‘sand’ along the waterline, the view from a beach entrance to the ‘water’ and an image of a dune ‘forest’. The letter boxes and the ceiling of this entrance are, here too, made of bronzed brass.
