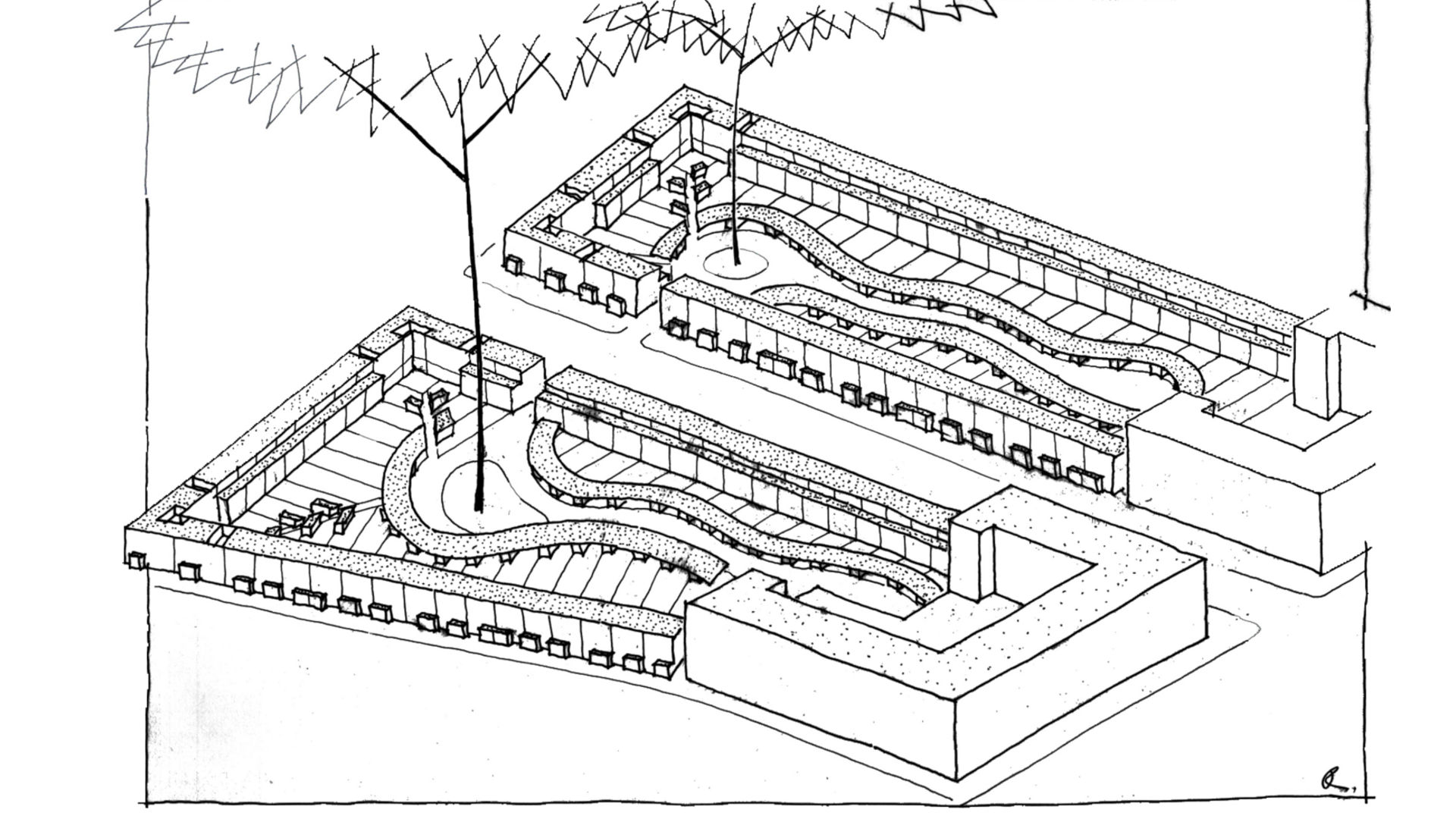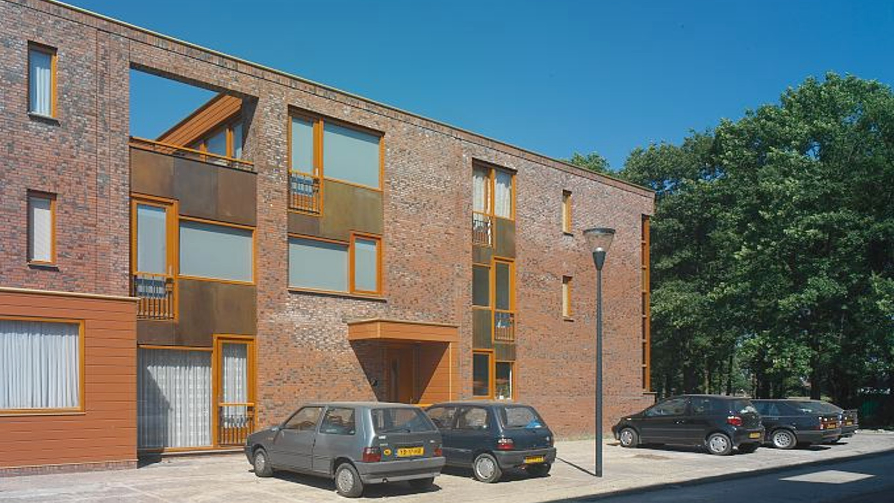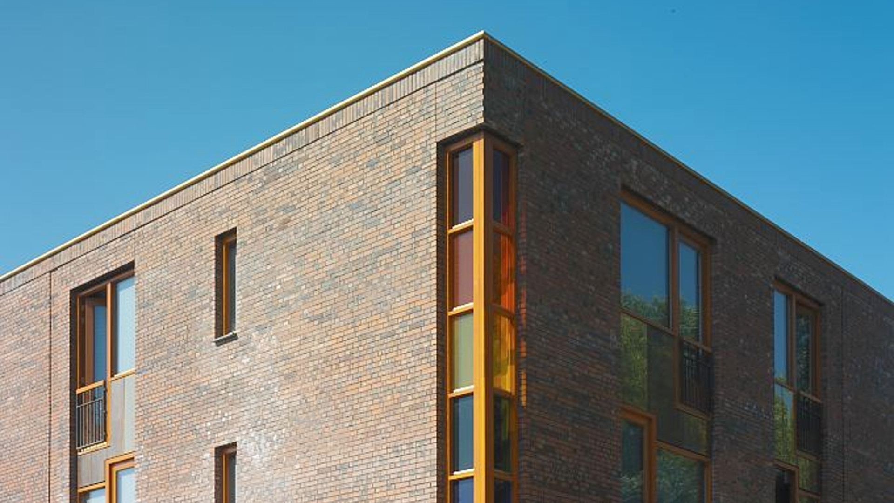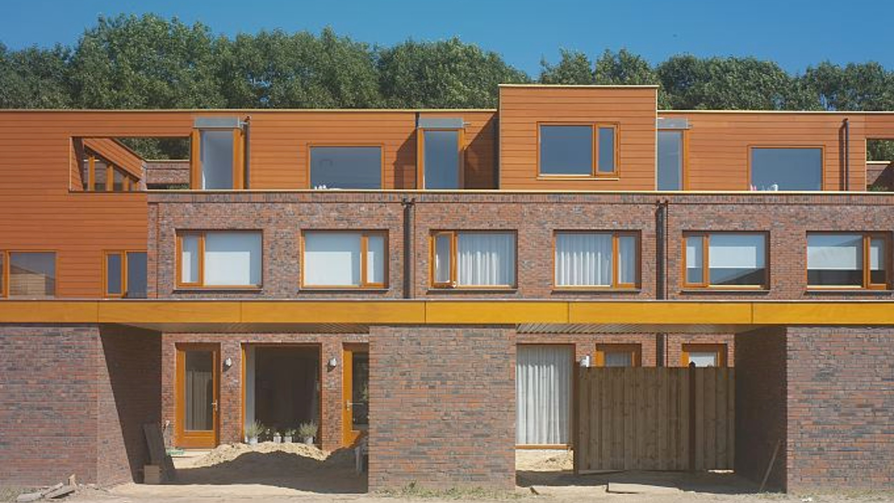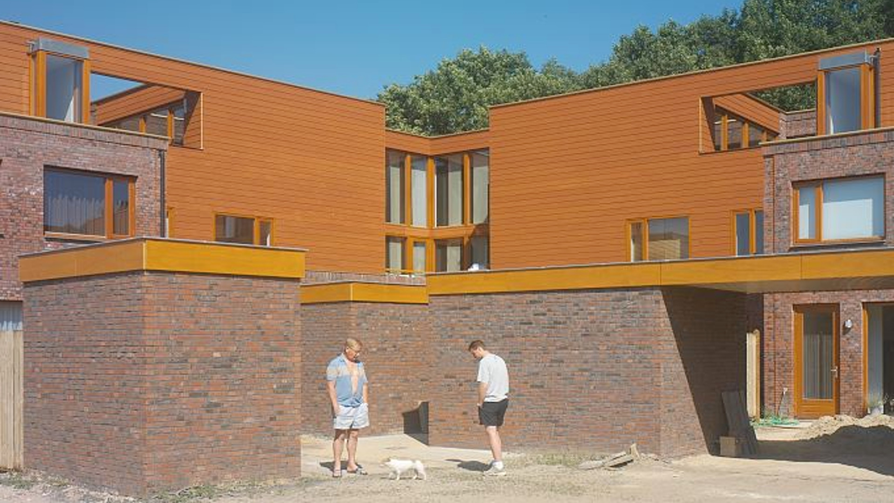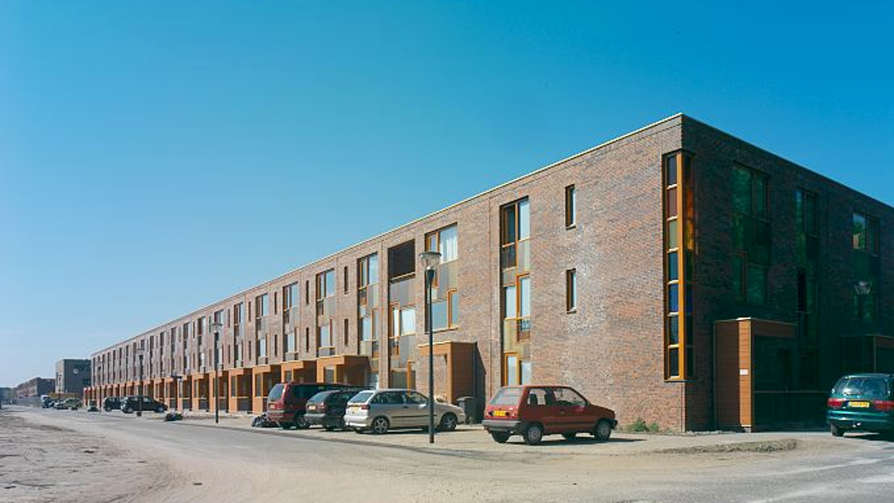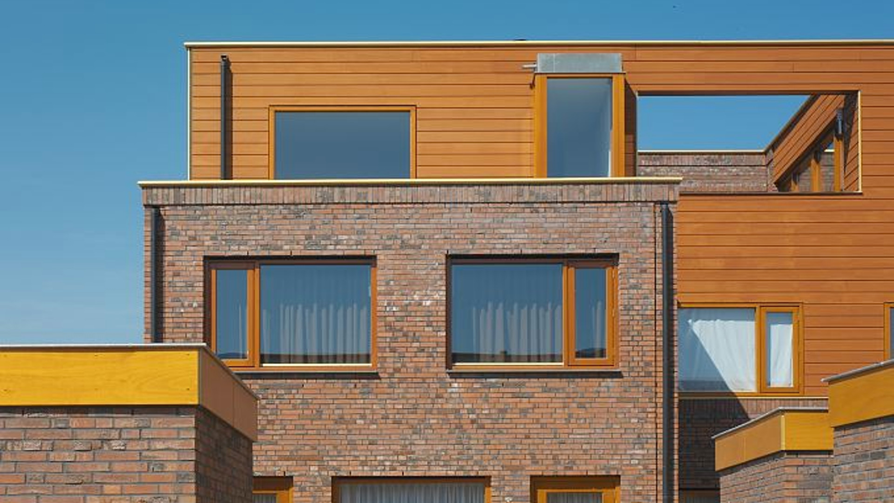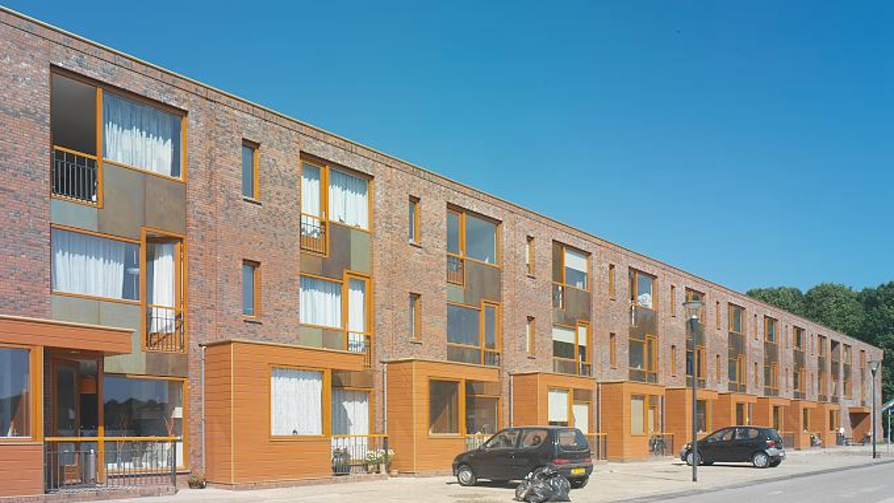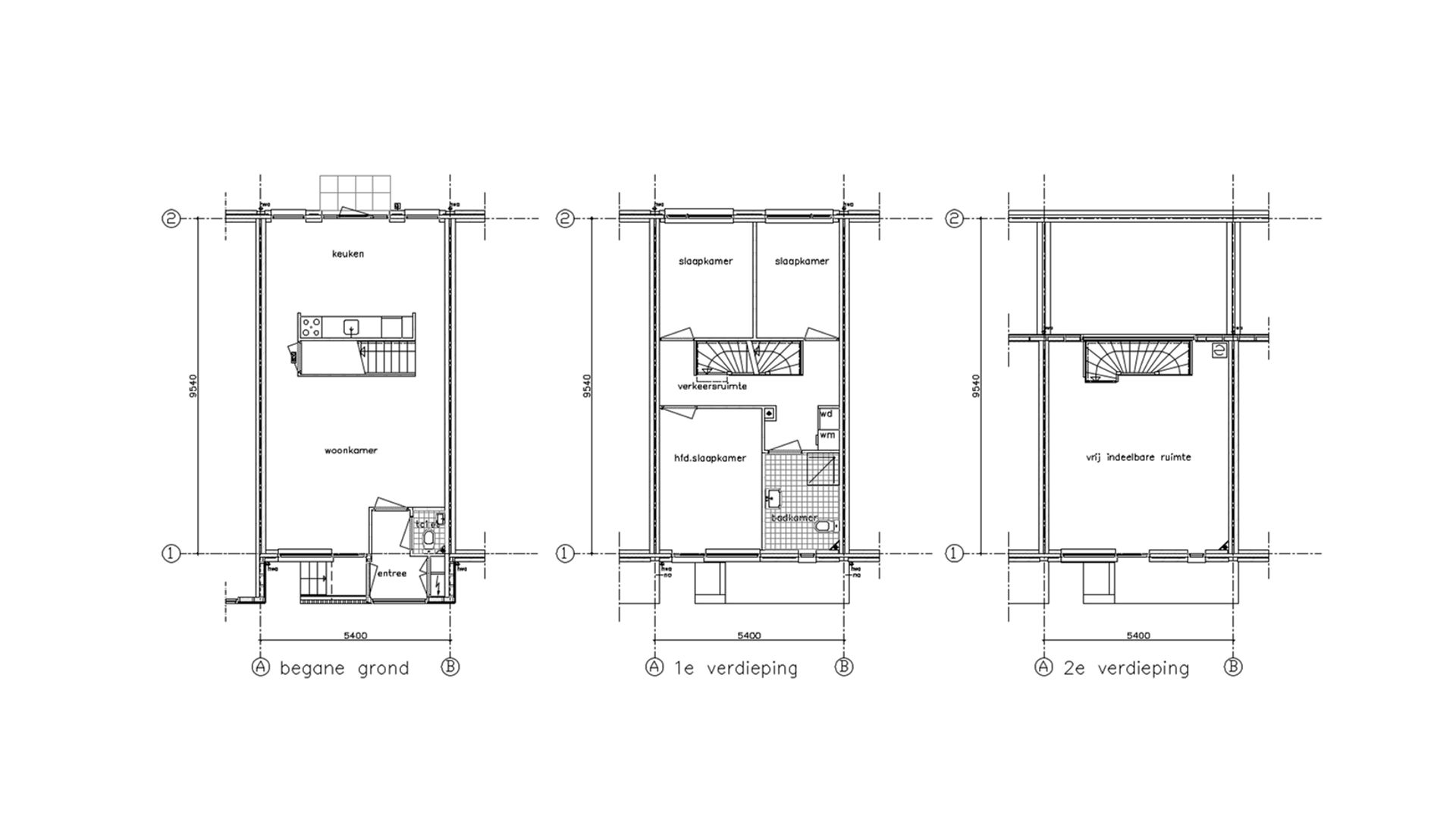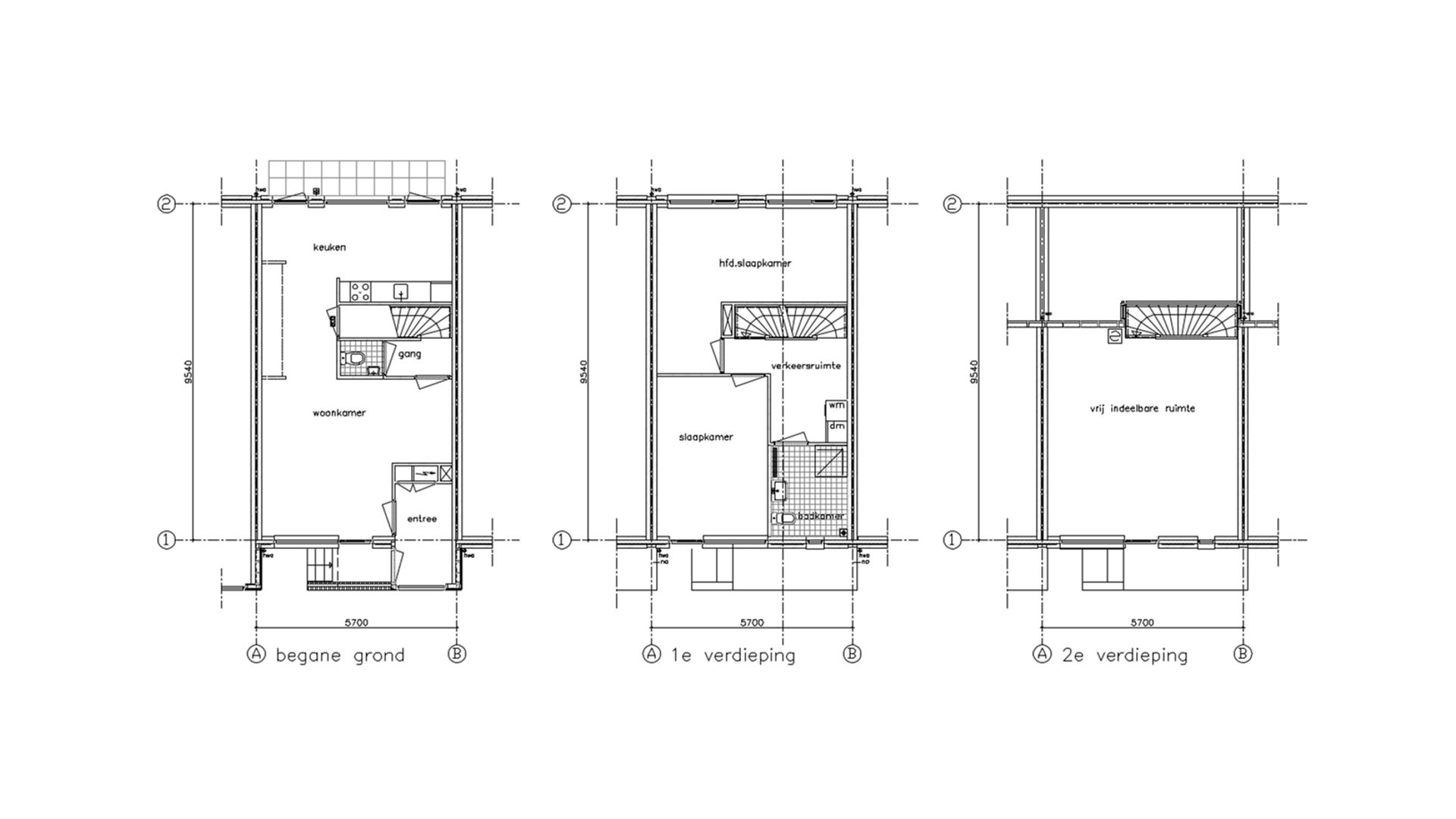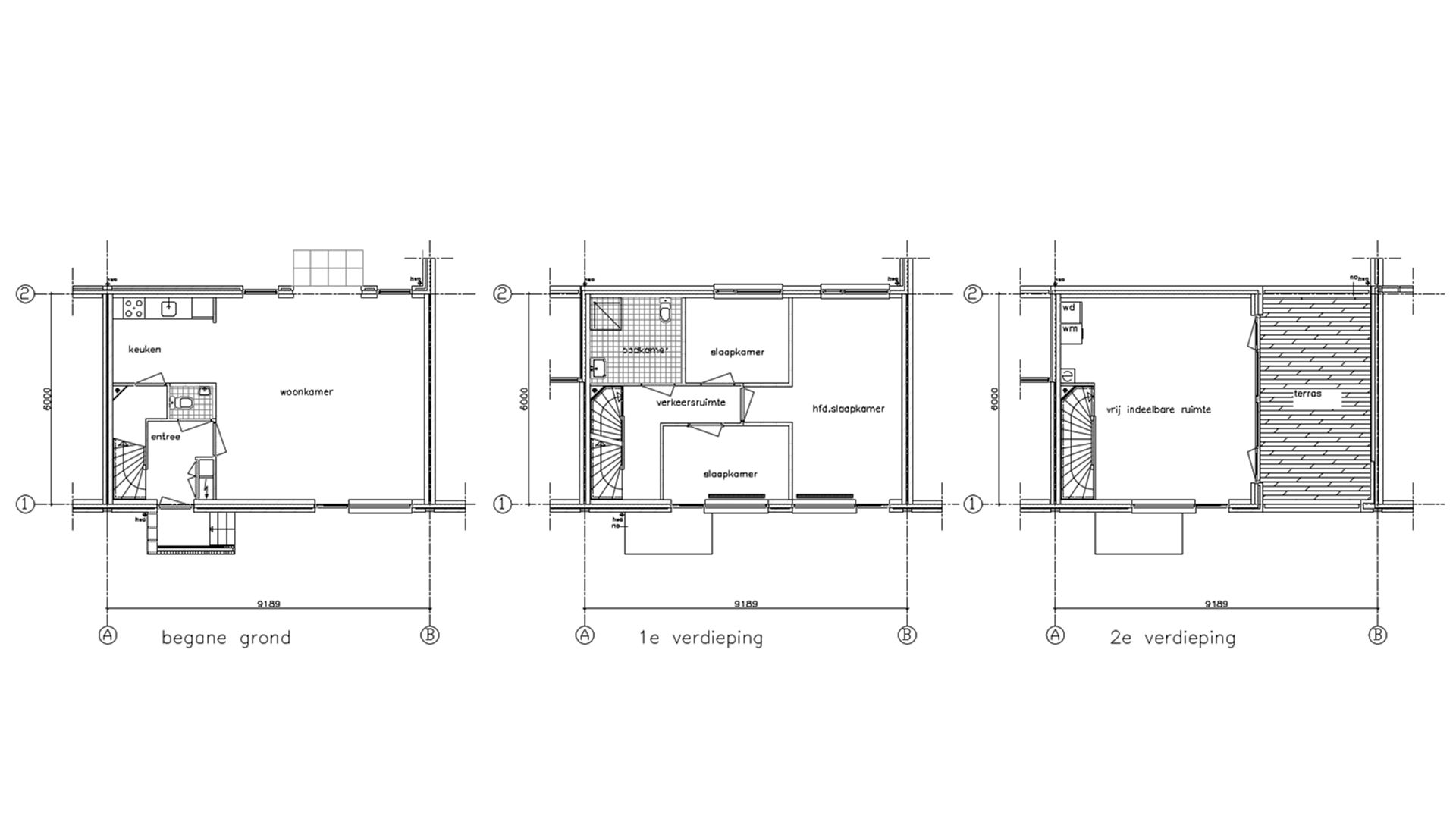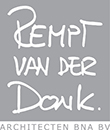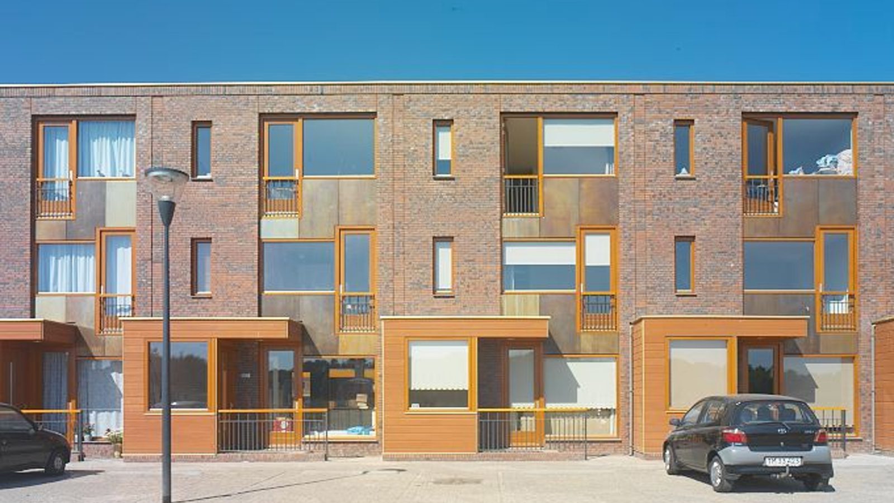
DRIEHOVEN
Meerhoven, Eindhoven, The Netherlands
Client: van Santvoort Ontwikkeling
Size: 96 Family Houses
Plot size: 17.970
Status: Completed
Typology: Housing and Urban Design
Discipline: Architecture and Urban Design
The closed building blocks along the bus lane in the ‘Grasrijk’ subplan in the ‘Meerhoven’ district in Eindhoven are part of the urban zone within the plan area. The assignment is to design one family houses, with parking in the inner area, in closed blocks.
In contrast to the hard outer walls of the closed building blocks, the shapes on the inner area of the block are designed naturally and freely. Each house has a carport which is supported by detached brick storages. The carports are designed in a free, undulating shape and provide the transition between semi-public and private. The inner area is paved with ‘Geoblocks’ to achieve the greenest possible appearance: grassy pavement
The houses have an urban character due to their materialisation, design and appearance. The houses are separated with roller layers in masonery so that their individuality is visible. The high Oregon Pine windows with bronzed brass facade infills give the houses a distinguished and urban character. The entrance forms a transition between public and private due to its different materialization and the staircase with a landing. The layout of the houses is always designed in such a way that the light penetrates deep into the houses through the 2nd floors, with the large amount of glass. The upper floors at the rear are always made of western red cedar, which, together with the other materials, such as the transparently painted Oregon Pine frames and the red nuanced sintered bricks, contribute to a warm appearance of the houses.
The houses on the corners and the adjacent transversely placed houses have a special floor plan. In this way the closed building block could be designed. In subplan one this has been designed in various other ways. Coloured glass has been placed on the corners of the building blocks, which give the stairwells light in the colours of the light spectrum.
