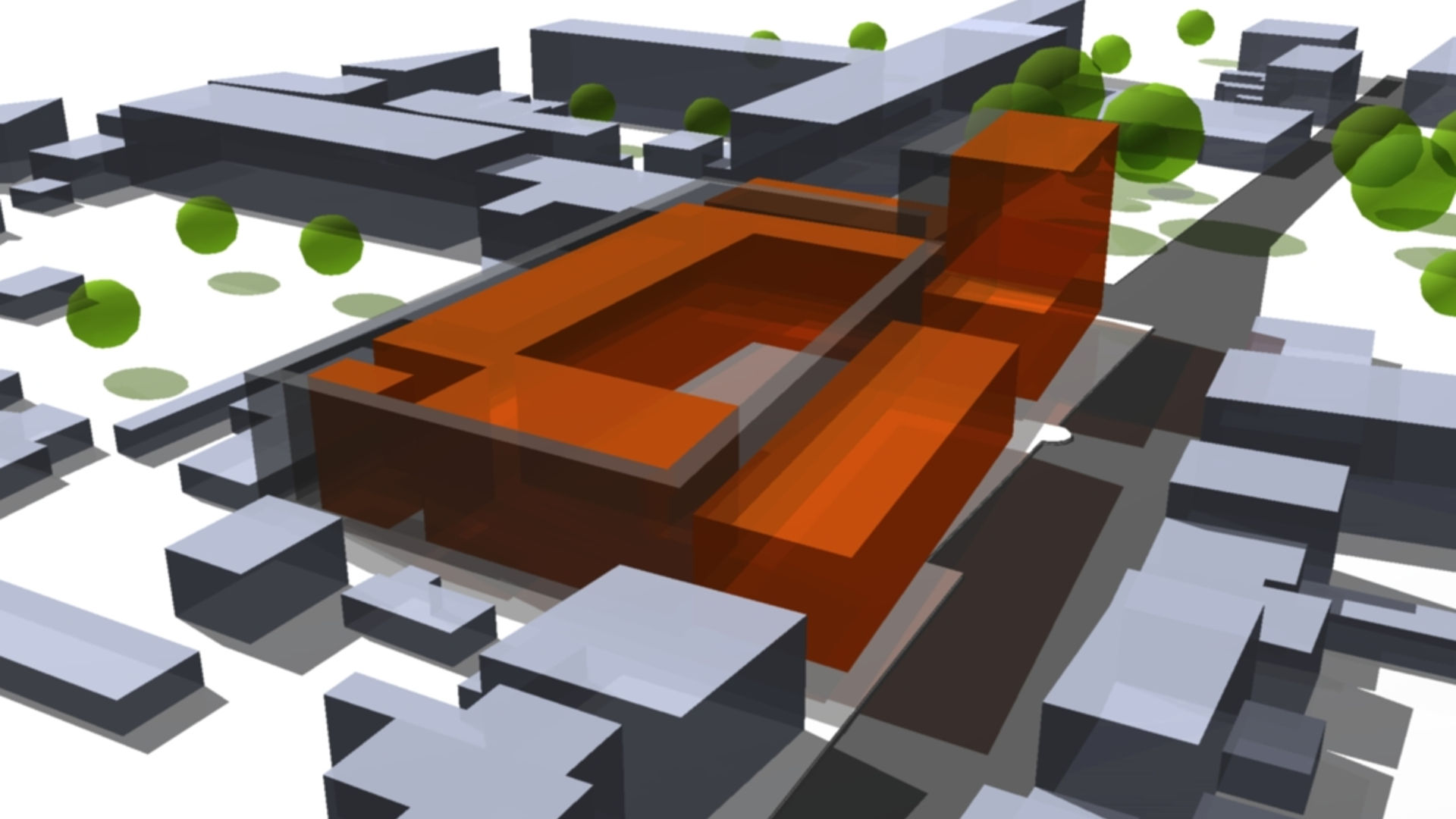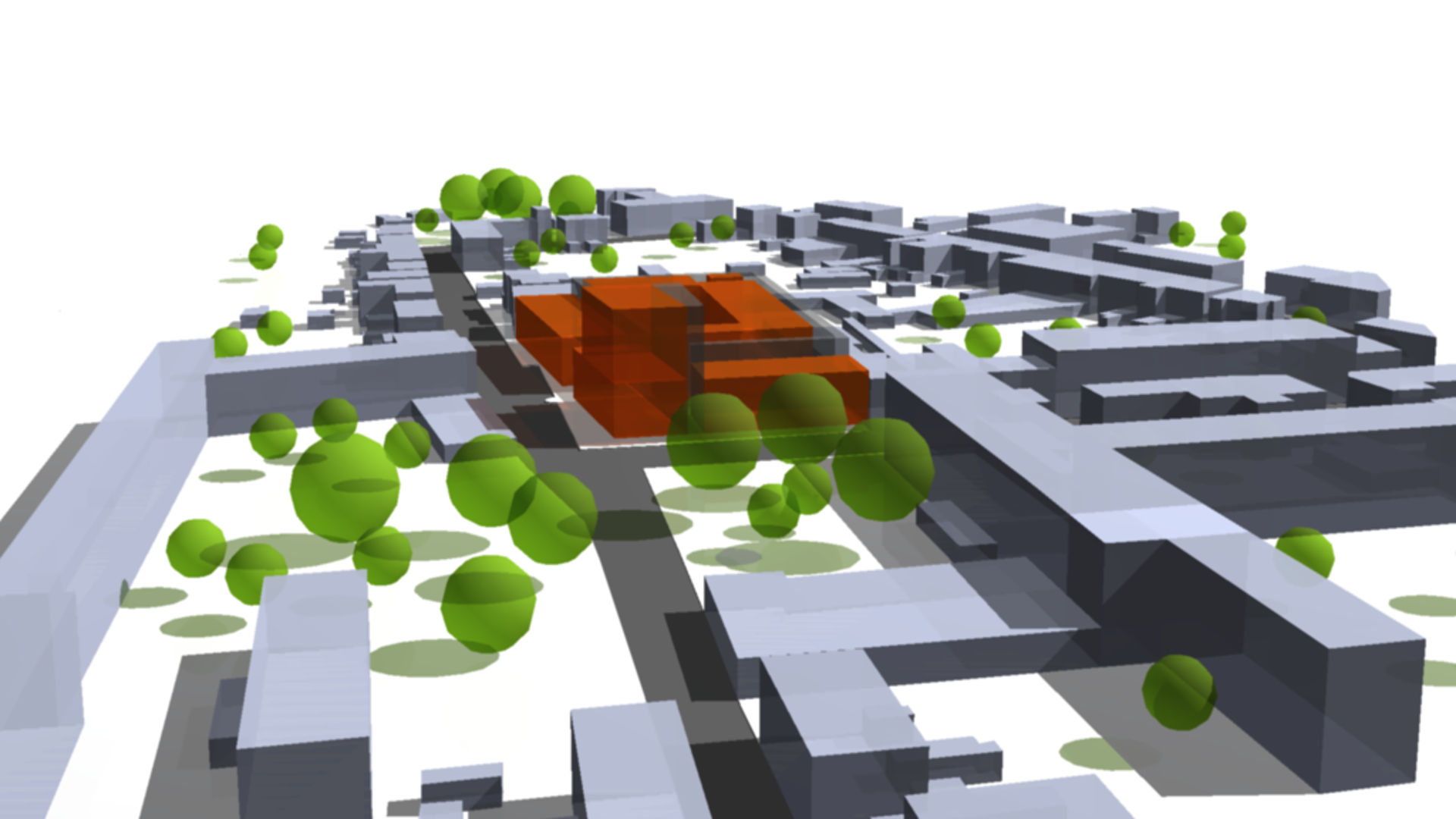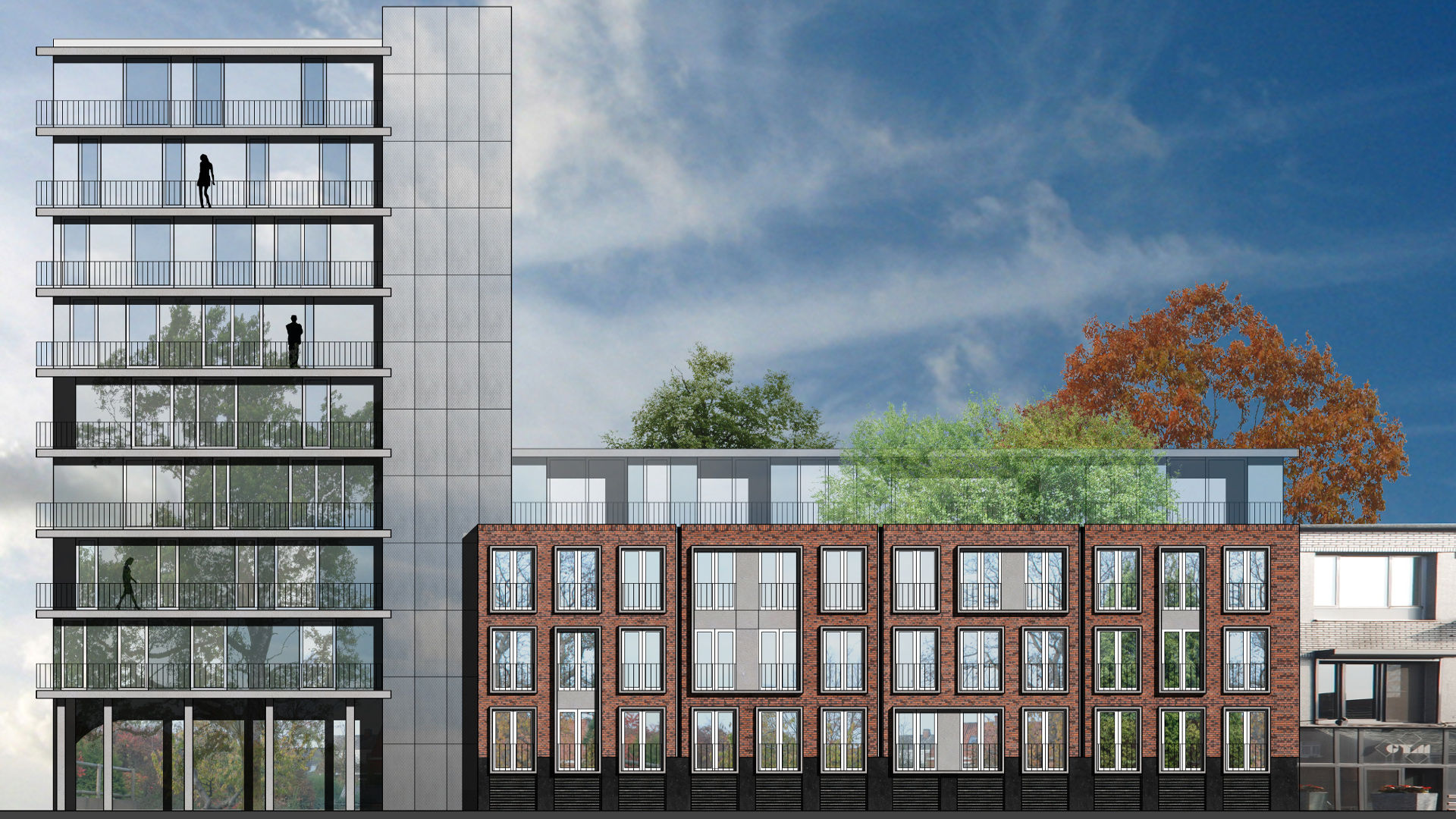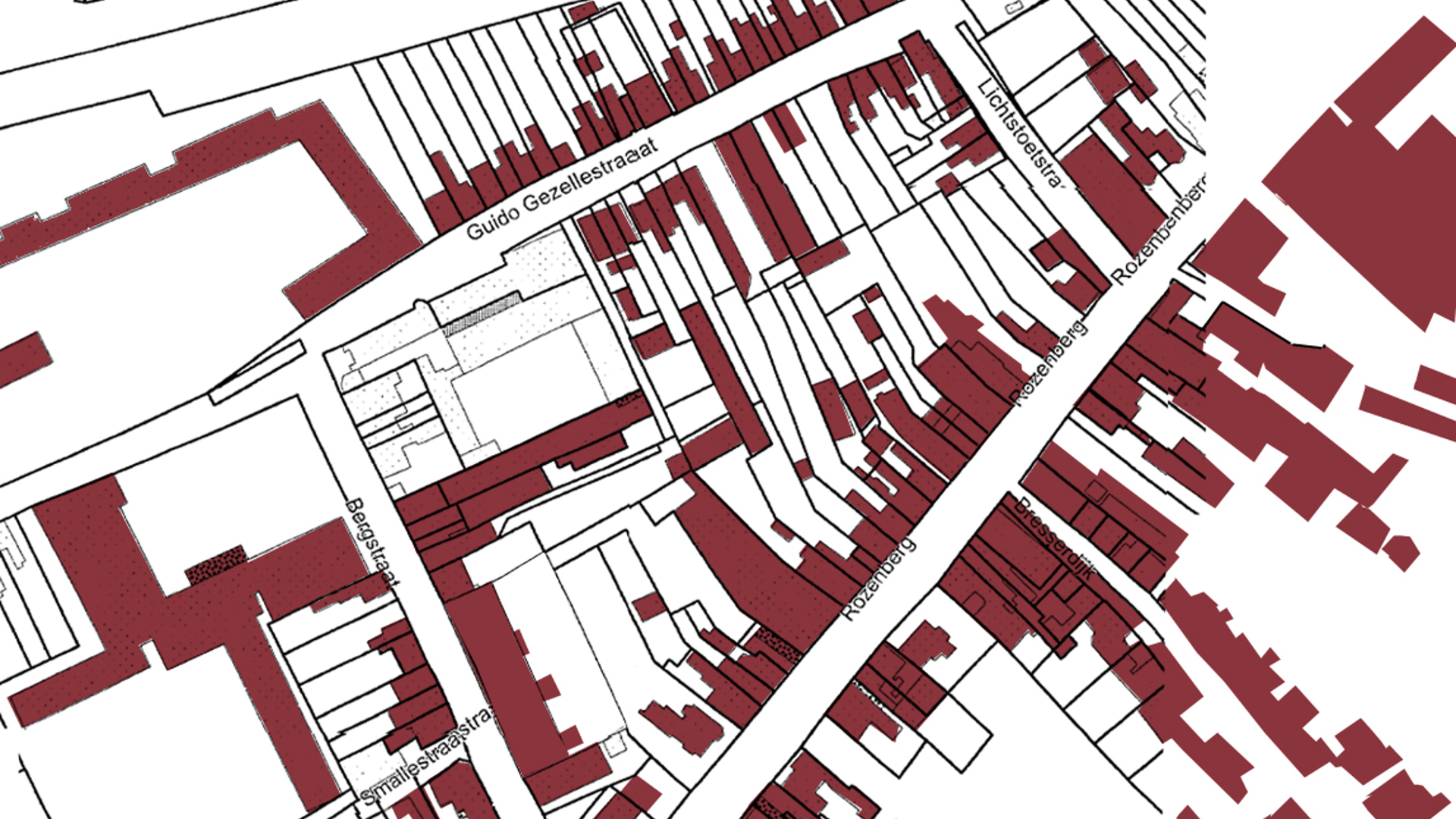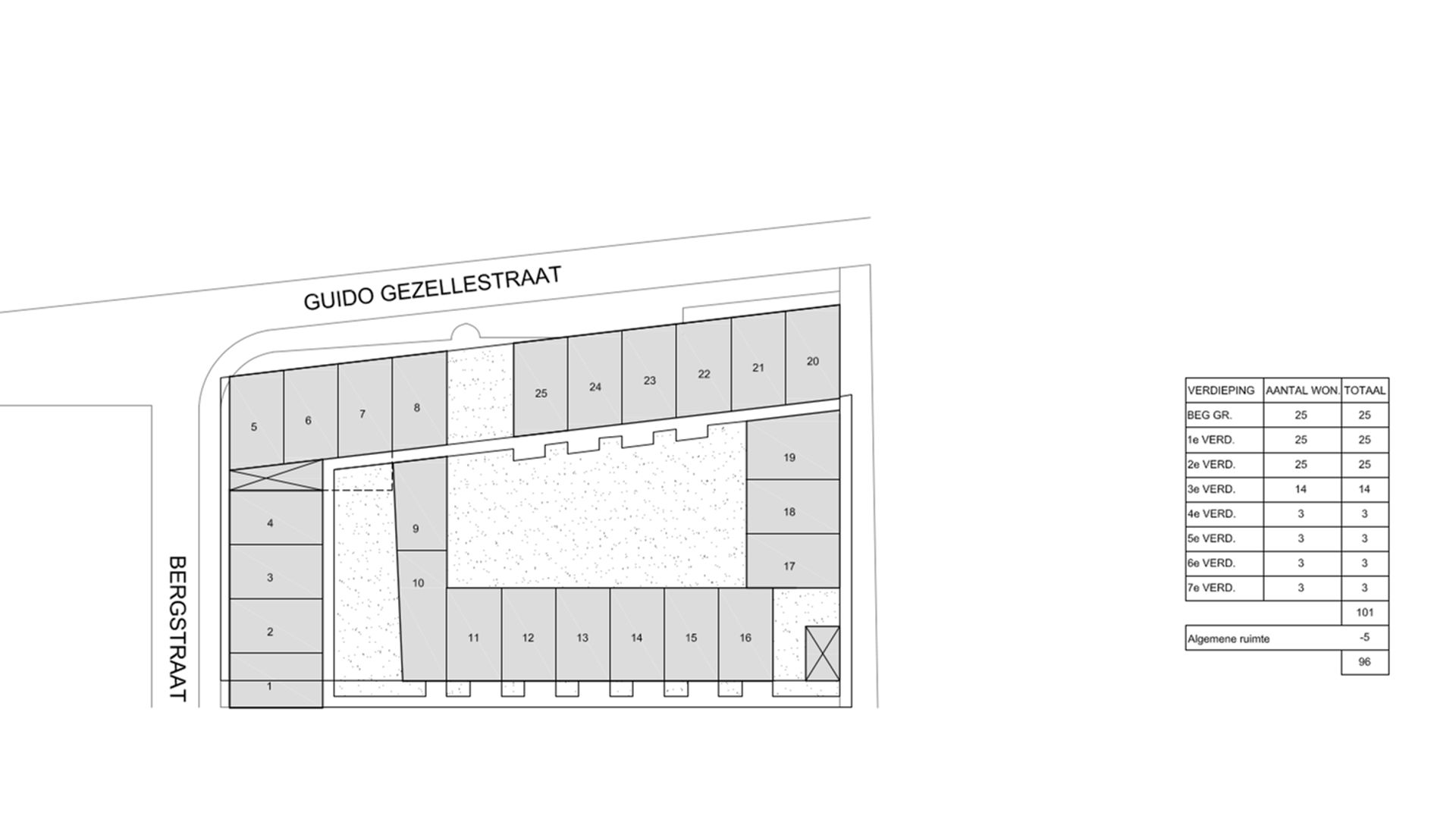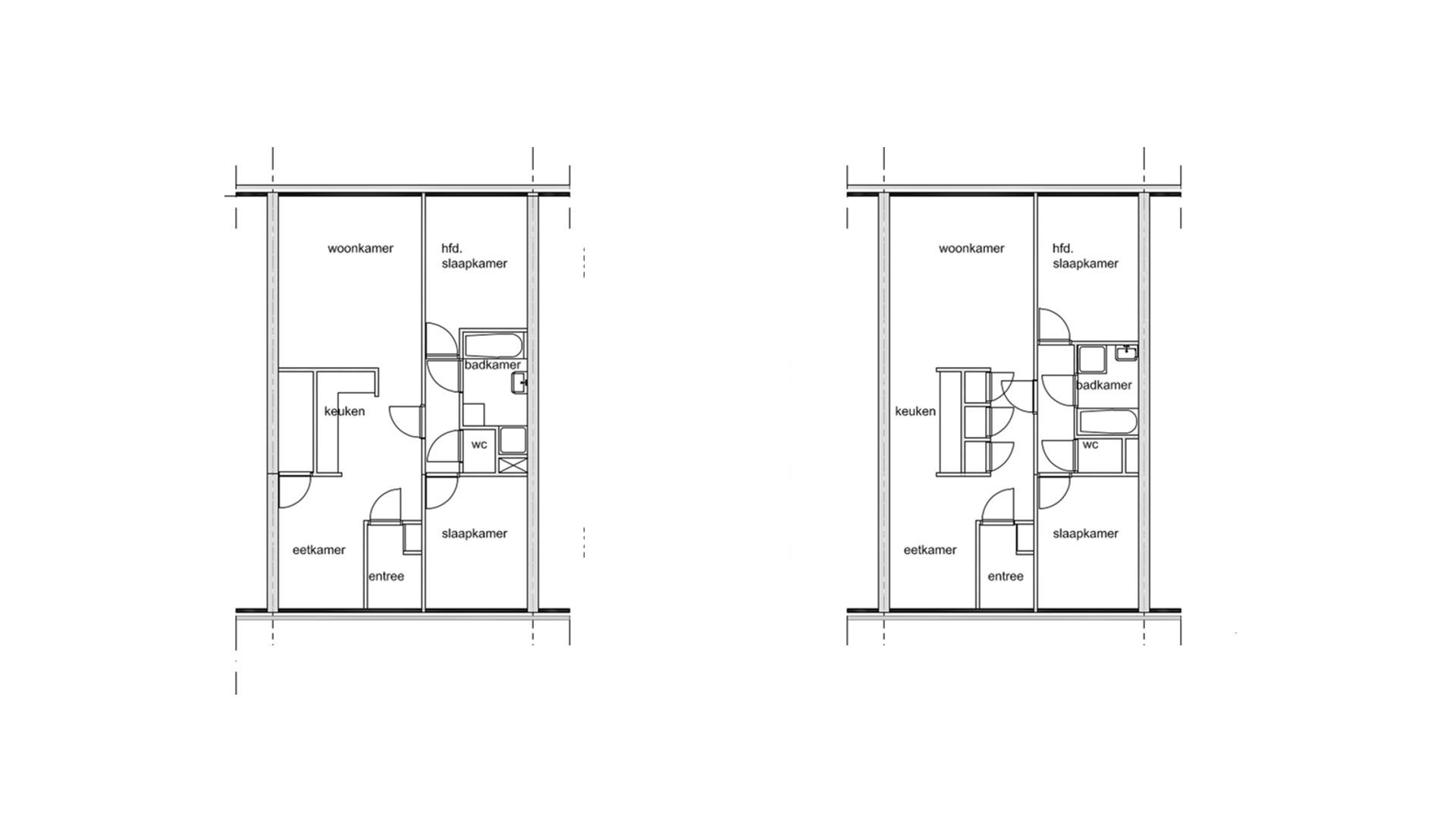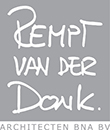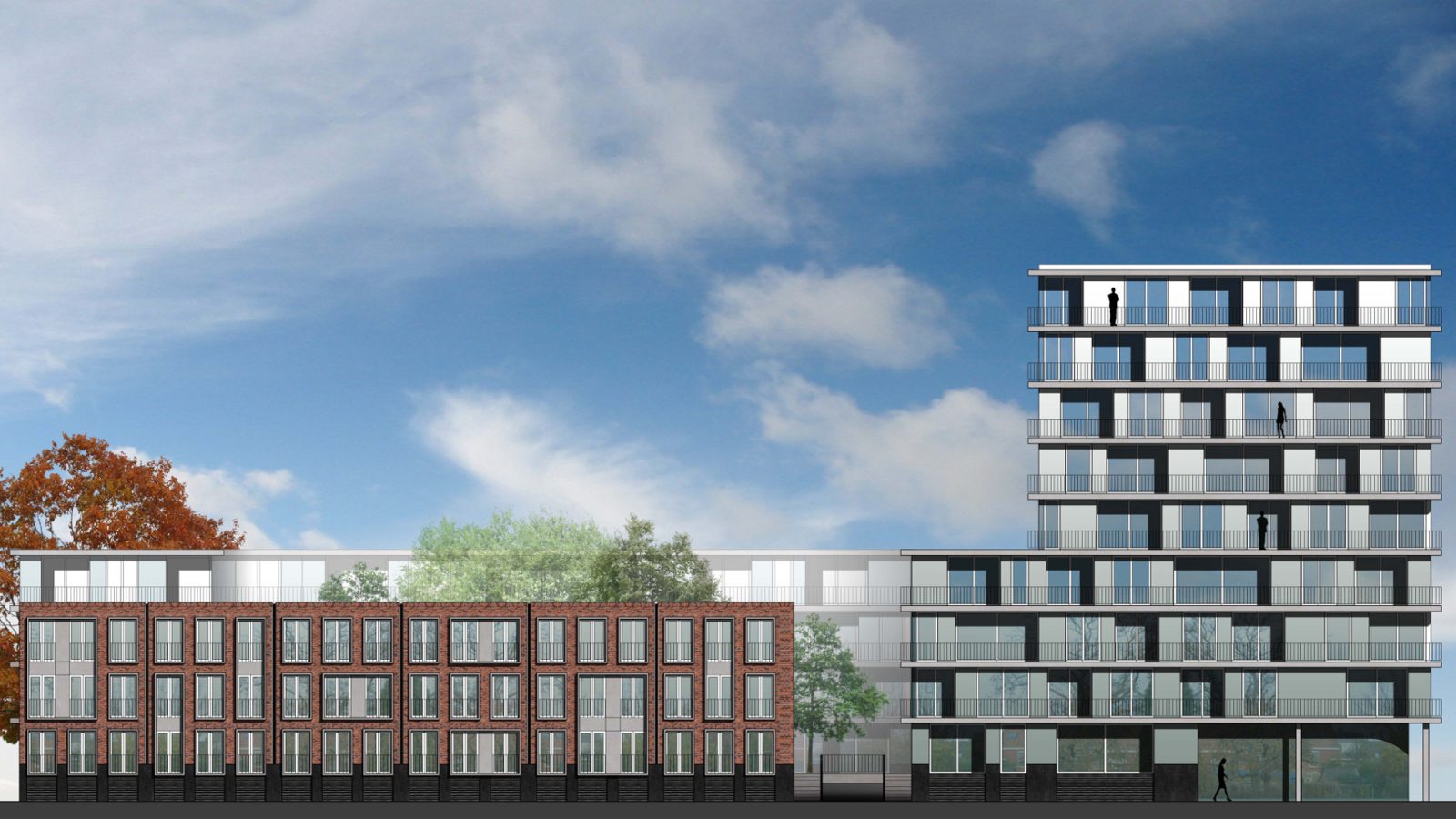
SENIOR HOUSING MOL
Guido Gezellestraat, Mol, BelgiumThe Kingdom of Saudi Arabia
Client: Care Residences BVBA
Size: 96 Apartments
Plot size: 4.965m2
Status: Design
Typology: Senior Housing
Discipline: Architecture and Urban Design
In the center of Mol in Belgium, at the intersection of the ‘Guido Gezellestraat’ and the ‘Bergstraat’, there is an old workshop and a number of homes, of which the grounds and buildings of are suitable for redevelopment. The location is not far north of the local center of Mol. The new program for this location is a combination of family homes, apartments and senior apartments. There is room for communal facilities and retail units on the corner of the site. Parking takes place in a half-ground underground parking garage.
Due to its depth, the terrain lends itself to a double volume building. A double volume would make the use of the land more inefficient. A closed building block was therefore chosen, with the residential units facing the public road or the inner courtyard. The building block opens up to the ‘Guido Gezellestraat’ with a large patio. The houses at the patio are oriented towards this patio. The other smaller patio opens to the rear area as the surrounding apartments are oriented to the public road. The gallery outcrops face east. The building height on the street side is 3 floors. At the rear there are 4 floors. On the corner of the ‘Bergstraat’ and the ‘Guido Gezellestraat’, the building has a height of 9 floors. All apartments for seniors are planned in this high corner building. The materialization of this building is a combination of glass and prefab concrete. The blocks along the public road are made of a red sintered stone with prefab concrete frames around the openings of sliding doors with a French balcony. The variation in the facade is sought in the alternation in frames around the facade openings and the method of masonry connections. The variation in architecture is in line with the variation in architecture and masonry buildings that can be found in the area. The apartments stand on a black brick plinth, at which the parking garage behind is located, half in the ground. All apartments are 3-room apartments with a dining room, a living room, a central kitchen with storage room, a bathroom with 2 spacious bedrooms.
