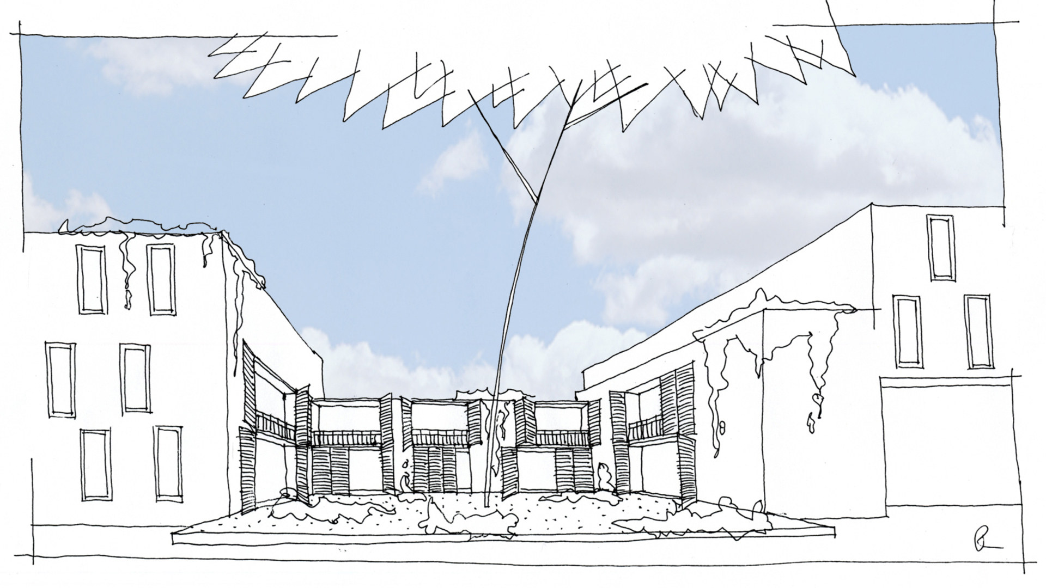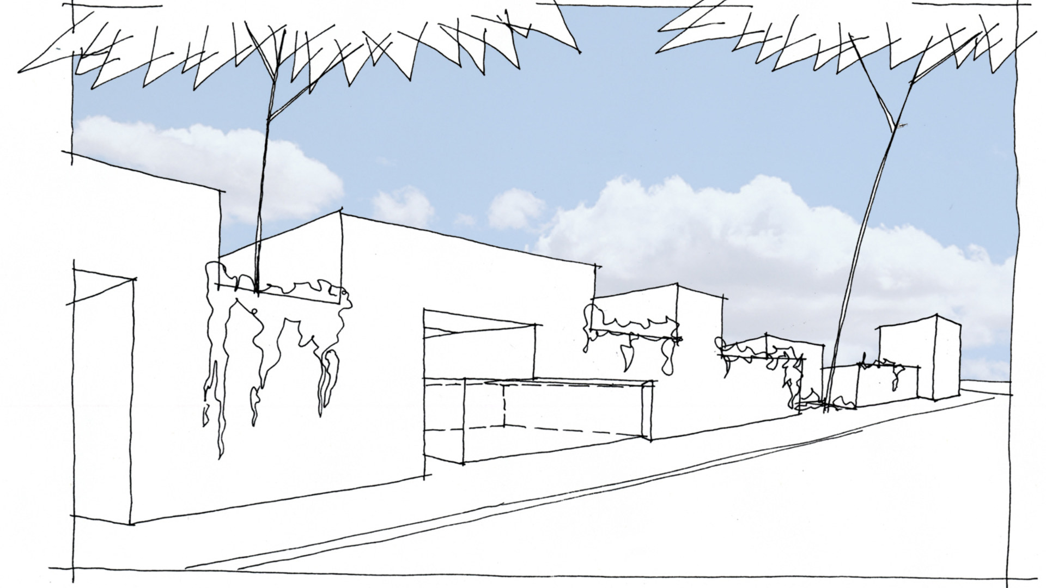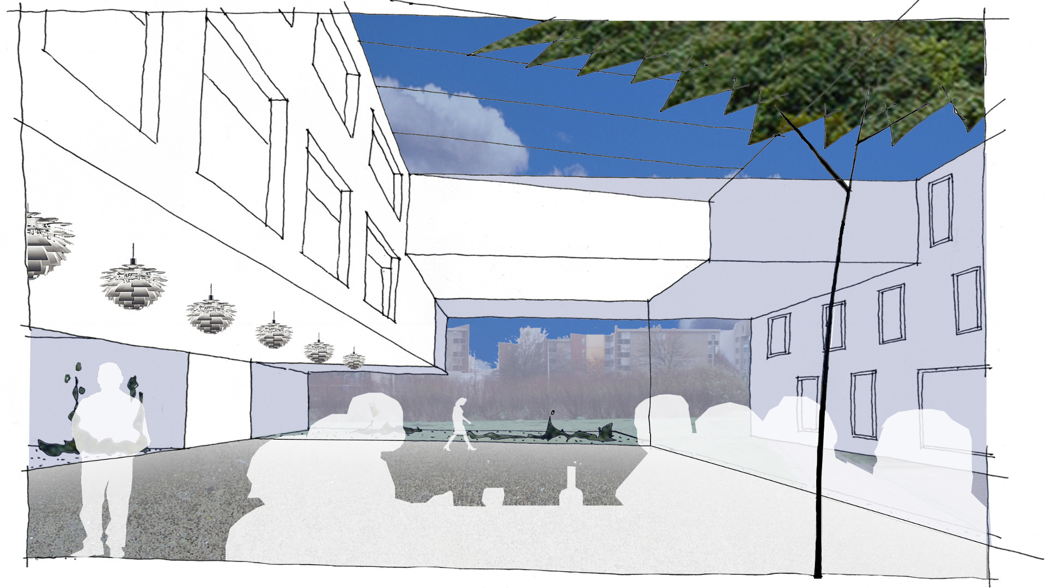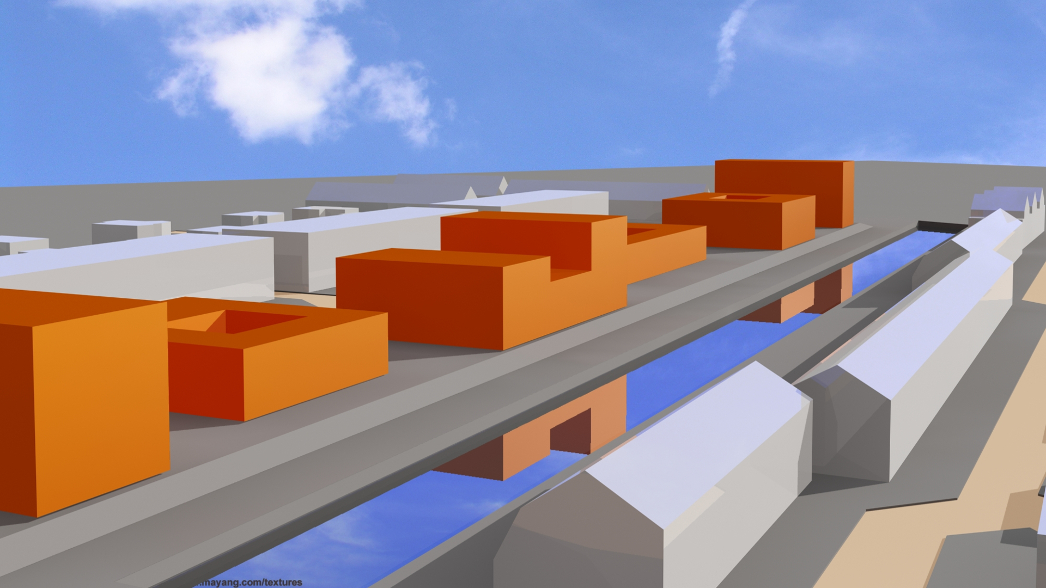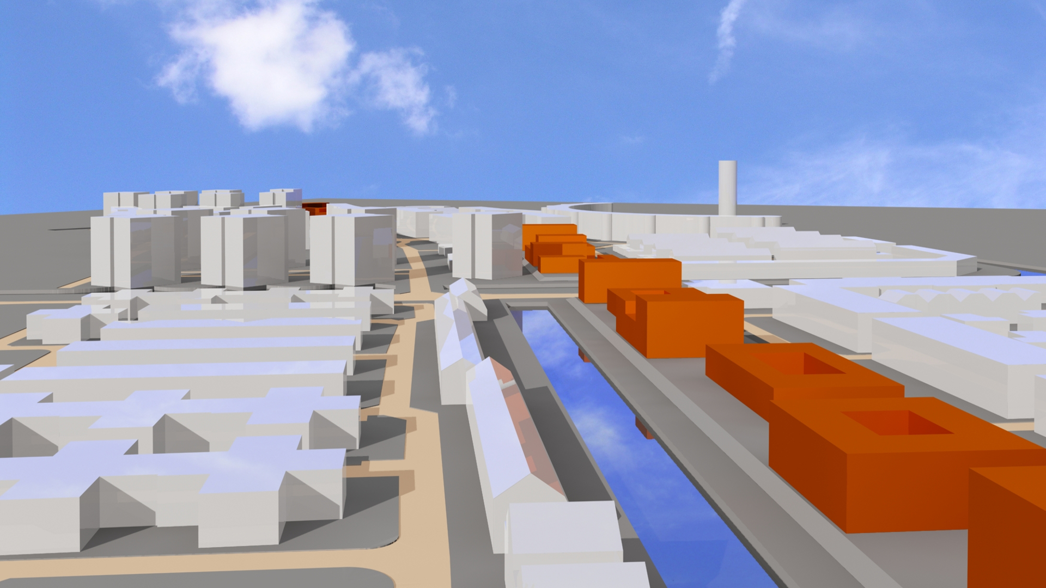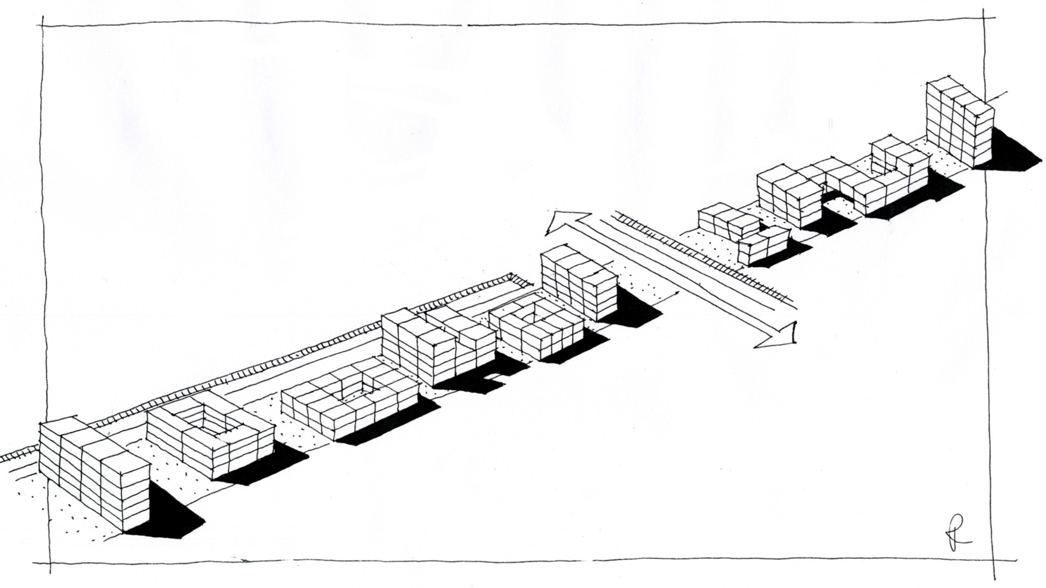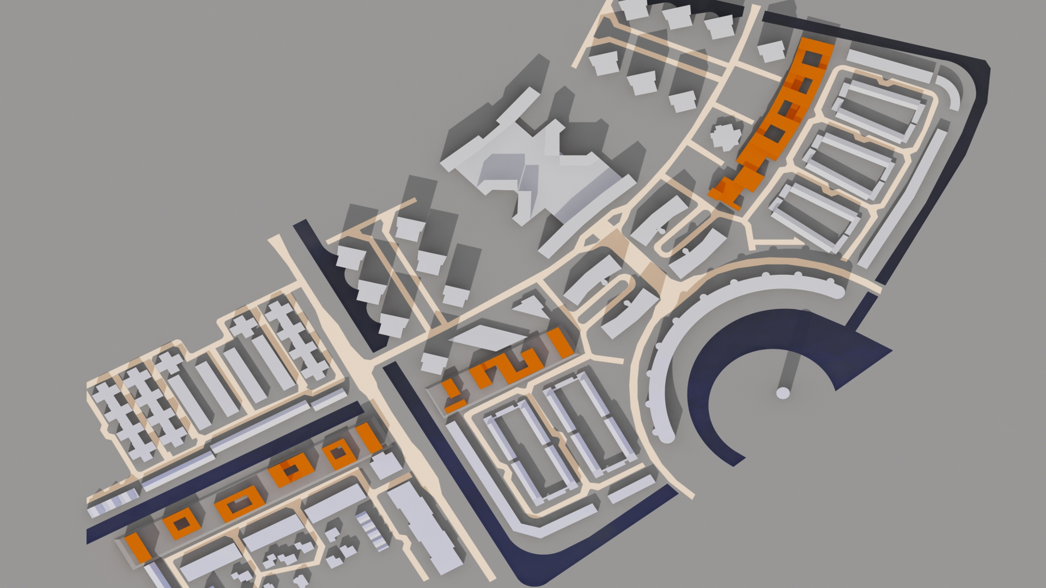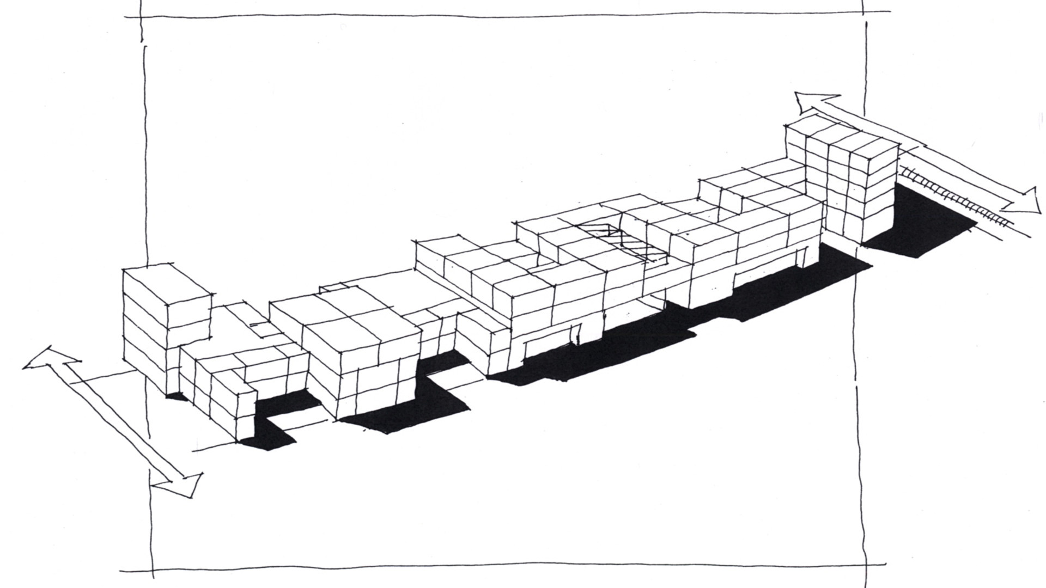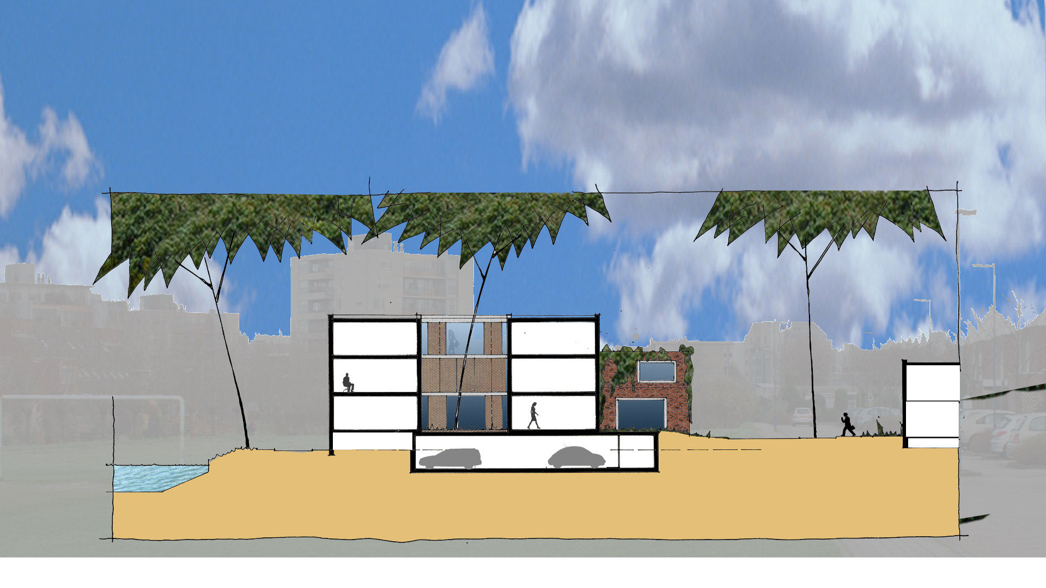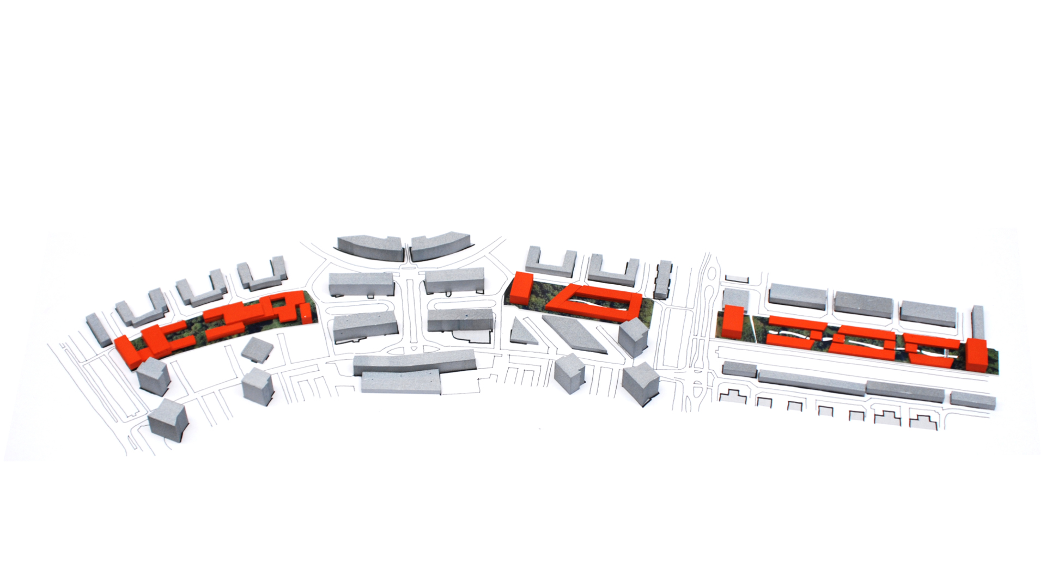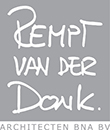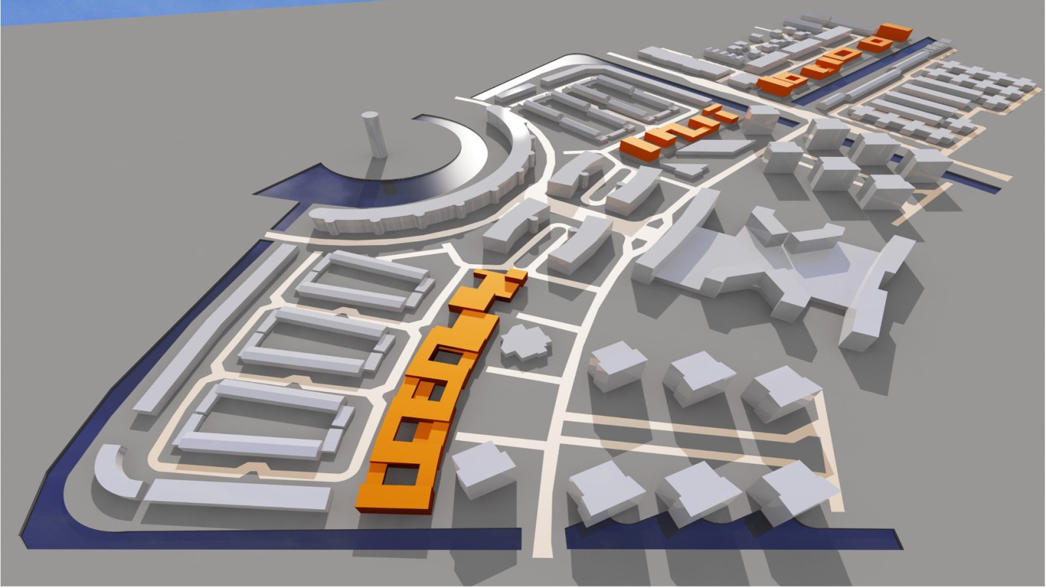
KATWIJKERLAANTRACÉ
Katwijkerlaan, Zoetermeer, The Netherlands
Client: Housing association Vestia
Size: 66,5m2
Plot size: n.a.
Status: Design
Typology: Housing
Discipline: Architecture and Interior
In the Rokkeveen district in Zoetermeer, a tracé has been reserved for a railway connection between Zoetermeer and Rotterdam. When the need for this lapsed, this route was reserved for the so-called Agglonet. This was not necessary at a later stage. As a result, the route could be filled in with housing and care facilities.
Ceres projects and the Vestia housing association have launched a closed competition between a number of architects for the urban vision of this tracé to explore the spatial implementation of this route. Our office has won this closed competition with its vision on the spatial implementation of the so called ‘Katwijkerlaan tracé’.
The route can be divided into three parts, which are connected by a continuous line of sight. In the other direction, lines of sight from the urban structure over this route are recognizable. Due to the reservation of a rail connection, this route separates this part of the plan from Rokkeveen in two parts. The new interpretation should connect these parts of the plan like a zipper.
The eastern part of the plan can be built on more intensively than the other two parts because a large open area directly adjoins it. The eastern part is a place where a residential-care-center could be located. This is a building mass of 2 to 3 floors with a building structure of closed courtyards which can be open to the public road.
The middle part of this trace is a granular subdivision in the short direction of the lot with connections along connections where semi-open patios can arise between the blocks. The buildings are 2 to 3 storeys high. In addition to housing, there is room here for residential service facilities.
The western part is intended for housing and is formed by alternating closed building blocks. The heads are formed by a few blocks transverse to the direction of the plot. The building height is 2 to 3 storeys. The alternating placement of the building blocks provides greater transparency and greater sightlines.
By keeping the materialization of these parts of the plan the same and by making familiar architecture, these parts form the zipper in the district.
