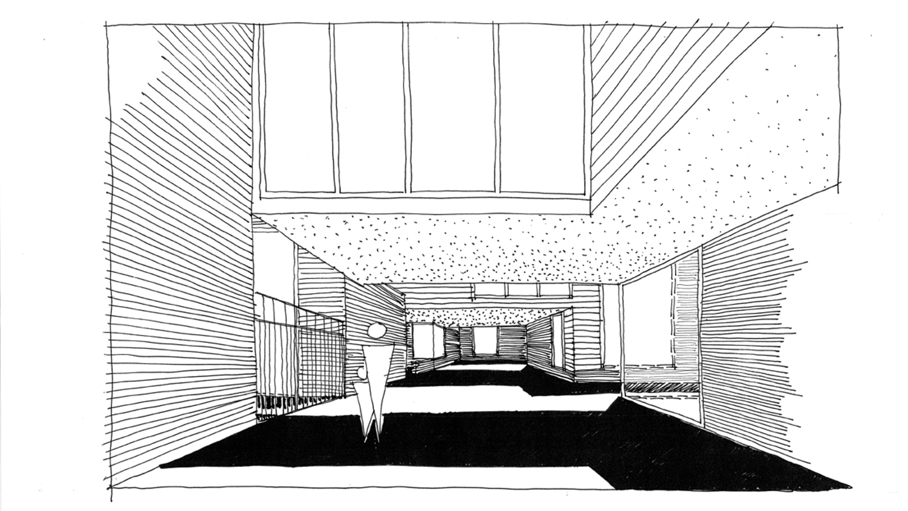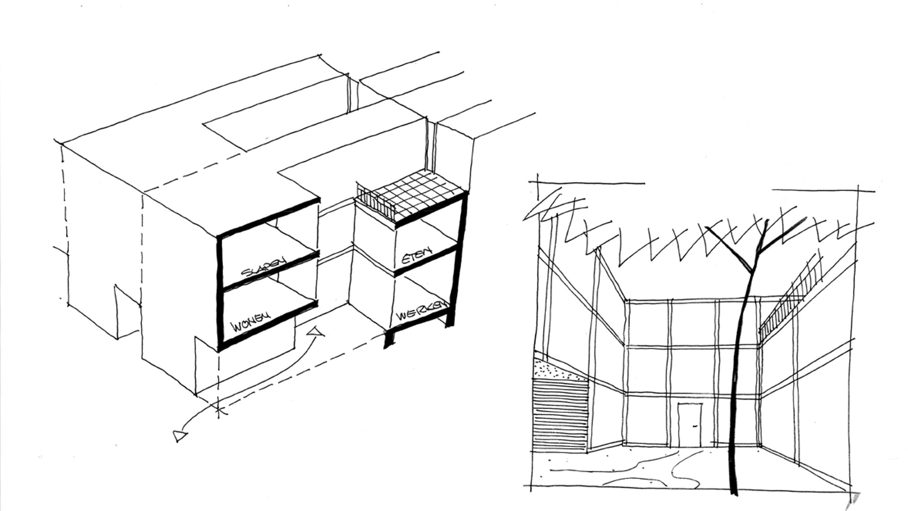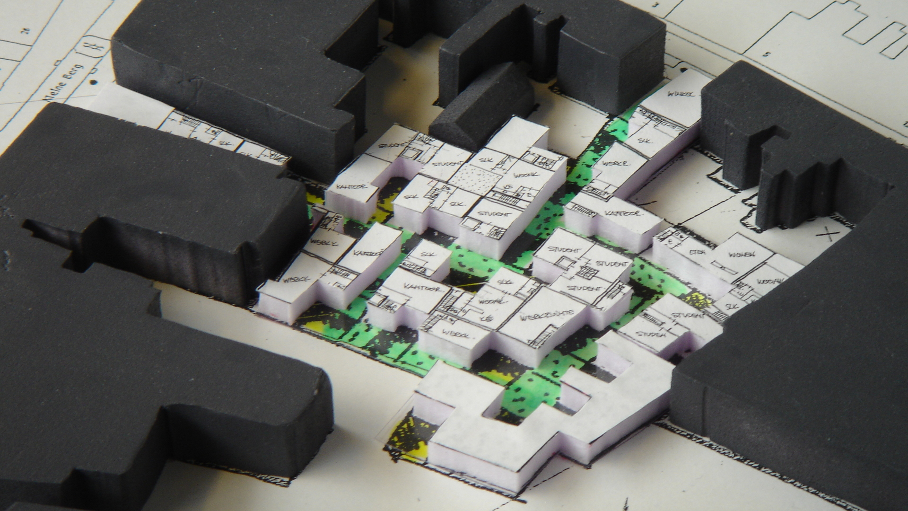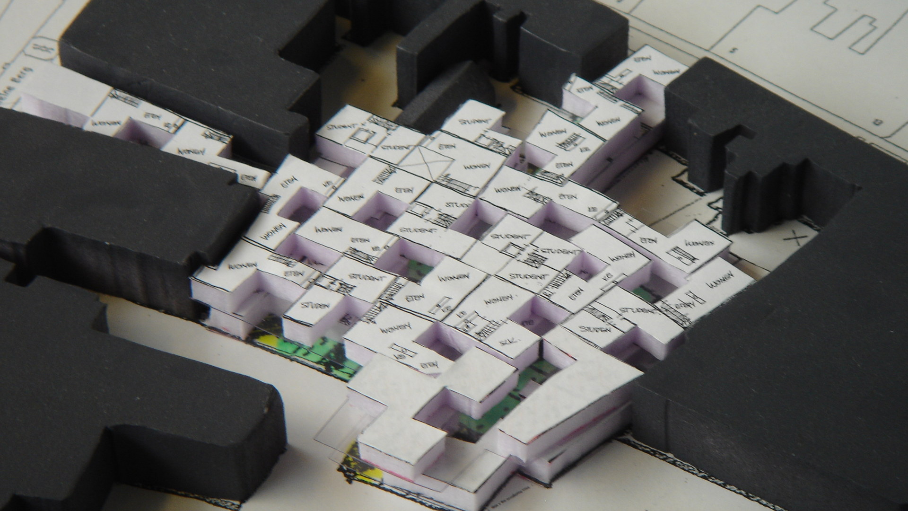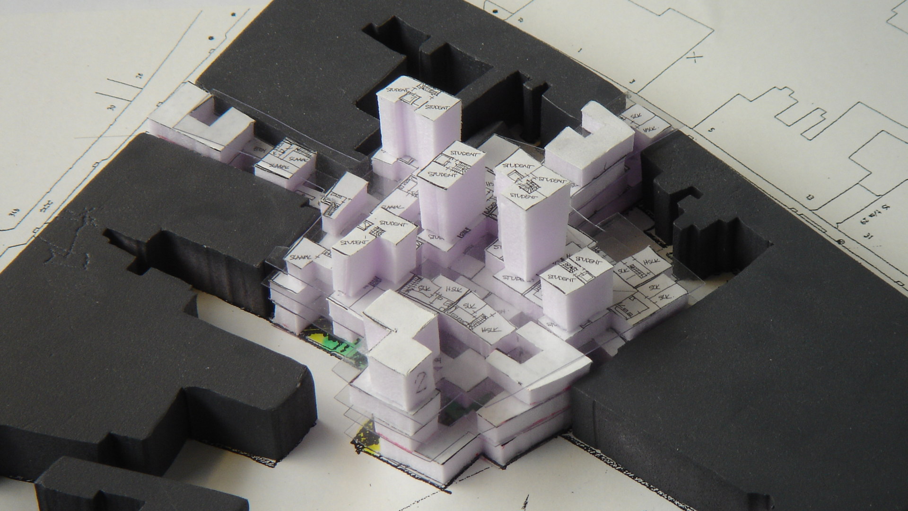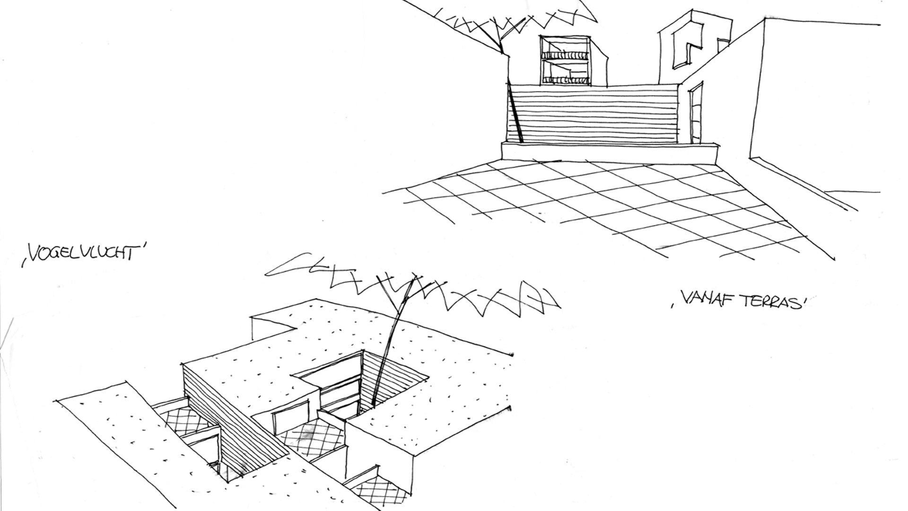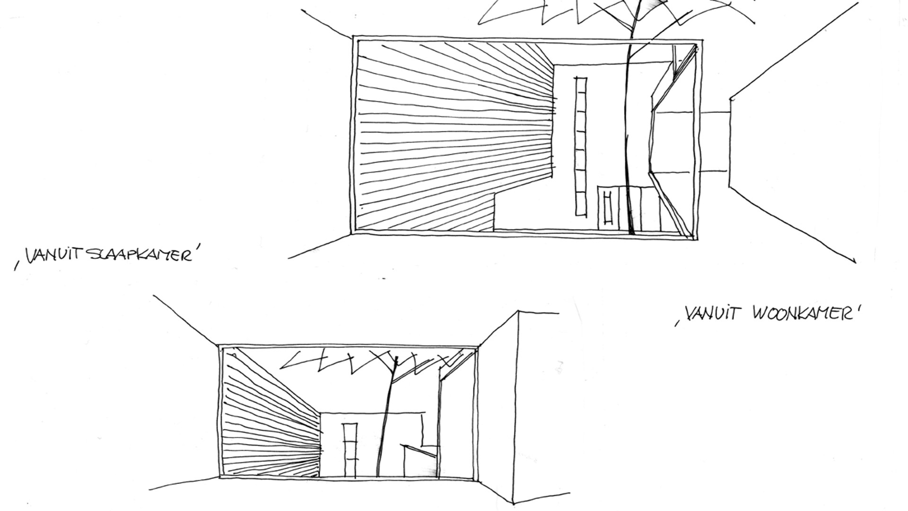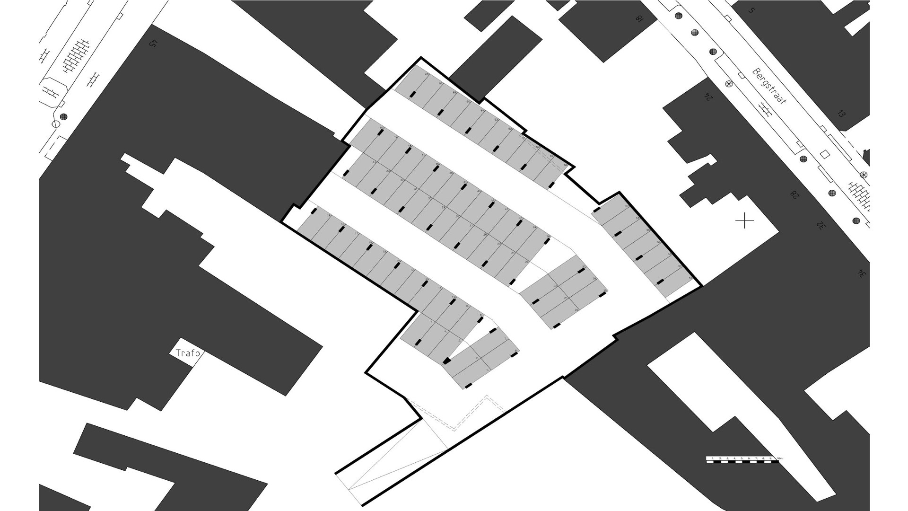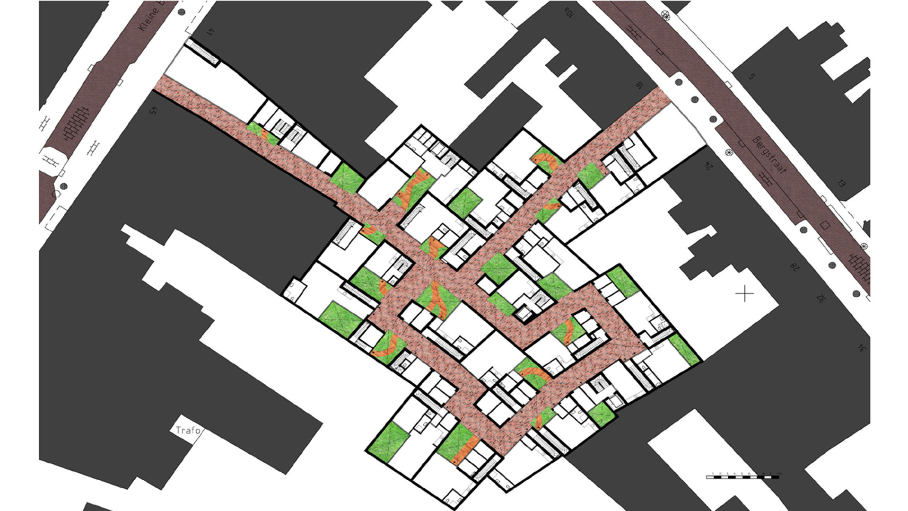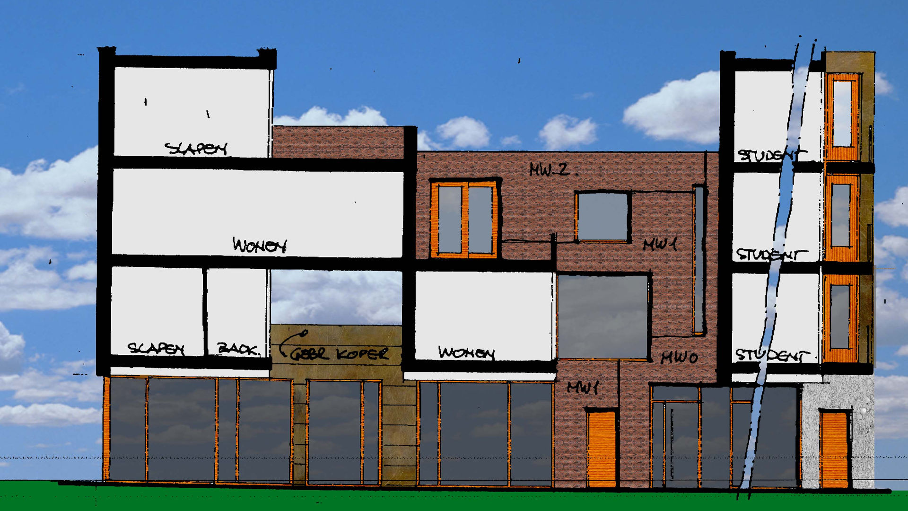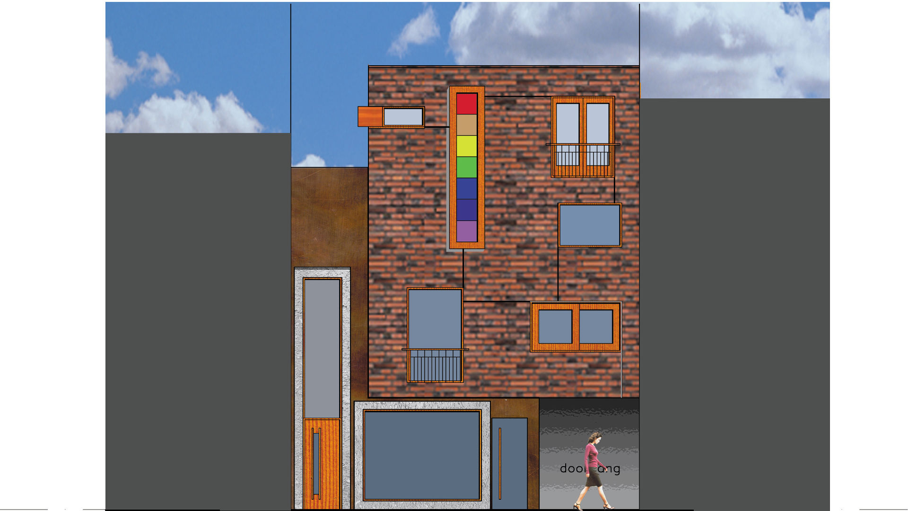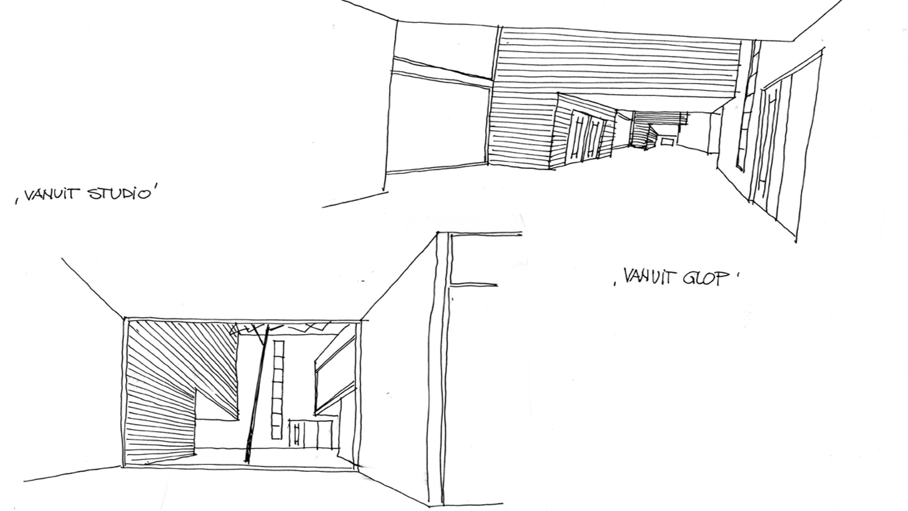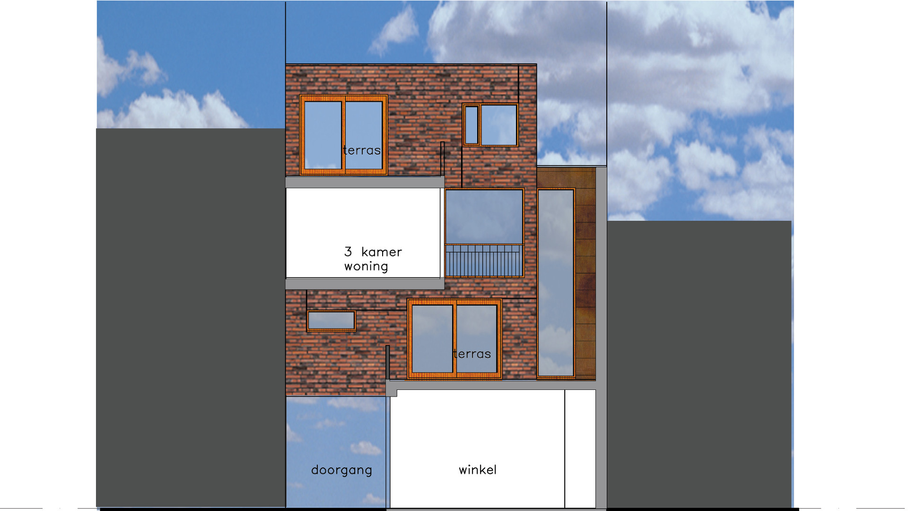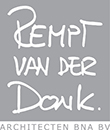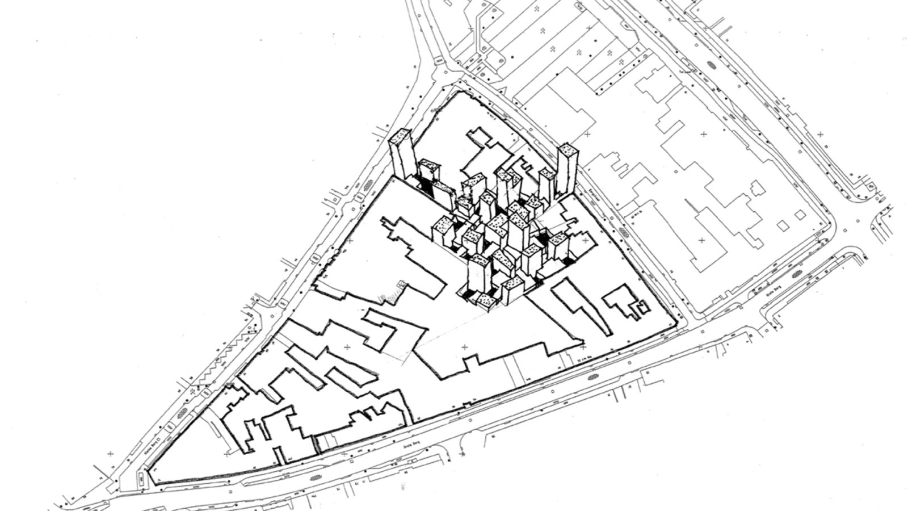
FENS EN VAN DE SCHOOT EINDHOVEN
Kleine Berg, Eindhoven, The Netherlands
Client: Housing association WoonINC
Size: Shops/Offices 165m2, 132 Housing units
Plot size: n.a.
Status: Design
Typology: High density housing, parking and urban design
Discipline: Architecture and Urban Design
The ‘van de Schootterrein’ is an inner area in the closed building block, which is bordered by Kleine Berg and Bergstraat in the center of Eindhoven. This inner-city location must be provided with housing for young people and for students, for the elderly, apartments and work-at-home homes. Because the plan is located within the closed building block, it can be assigned its own character.
The area around ‘Kleine Berg’ and ‘Bergstraat’is a neighbourhood that is characterized by habitation and use by students, young people and new urban residents. There are many restaurants, eateries and trendy shops. The ‘van de Schootterrein’ is not part of the urban intertwining of the city center. It is an undeveloped site in a closed building block. Only two narrow buildings on ‘Kleine Berg’ and ‘Bergstraat’ provide access to the area. These are therefore the locations where commercial spaces are appropriate. It is not recommended to design a walking structure over the area where commercial activities take place. These have no chance of success here.
The plan is designed like a sponge. The building is conceived as a closed structure. The residential units are oriented towards private spaces and patios. The entry of light takes place through light courts and patios. Nowhere in the plan does one have a view from one house to the other. There is also no orientation from the housing units to the rear of the existing buildings. All residential units are accessed by a path at ground level. These lead past patios and light courts and are sometimes dark and sometimes light. The patios are always private places. In the evening the location is closed by a fence on both the side of the ‘Bergstraat’ and the side of the ‘Kleine Berg’. The outdoor spaces are formed by (French) balconies, roof terraces and patios.
The plan has a height of three floors. In some places, where student housing is located, a turret of a maximum of six floors is being formed. San Gimiliano in Tuscany is the source of inspiration. The materialization will be a variety of warm and durable materials, such as red nuanced sintered stones, bronzed brass, copper, hard stone, clear pickled Oregon pine, bronze anodized aluminium, western red cedar and Corten steel.
There is a parking garage underground. This is accessed via a parking lot for social housing on the ‘Grote Beer’. This provides for the parking needs for cars and the parking facilities for bicycles in the plan. Green areas will be installed on the parking deck at the patios.
