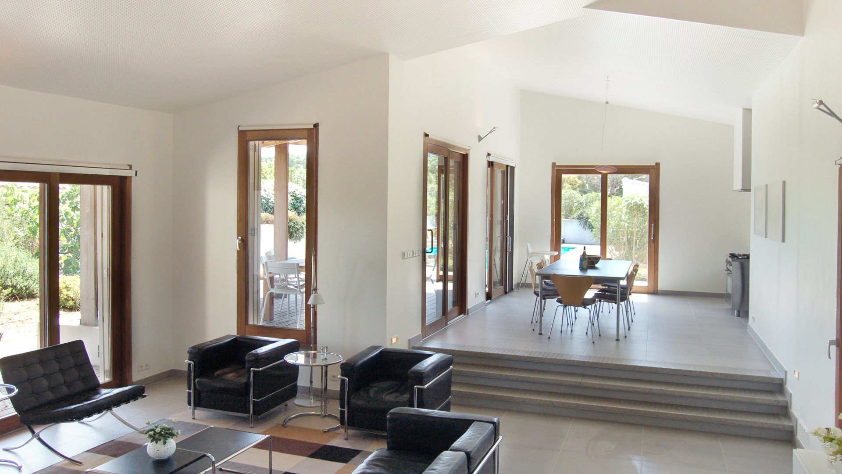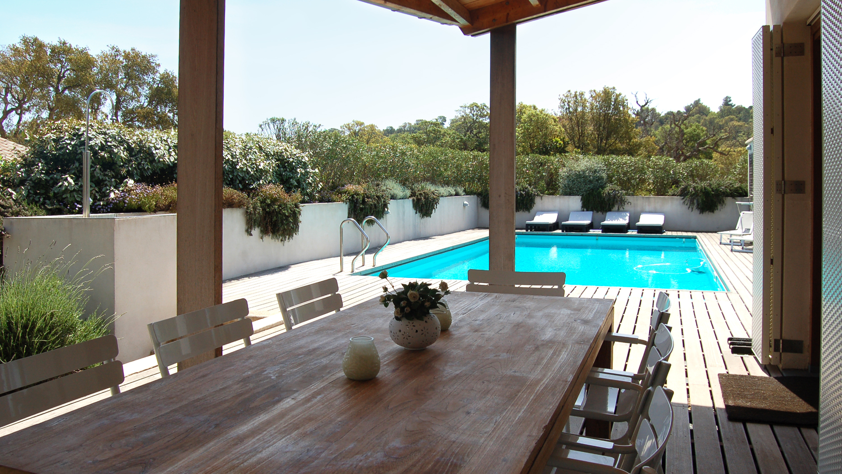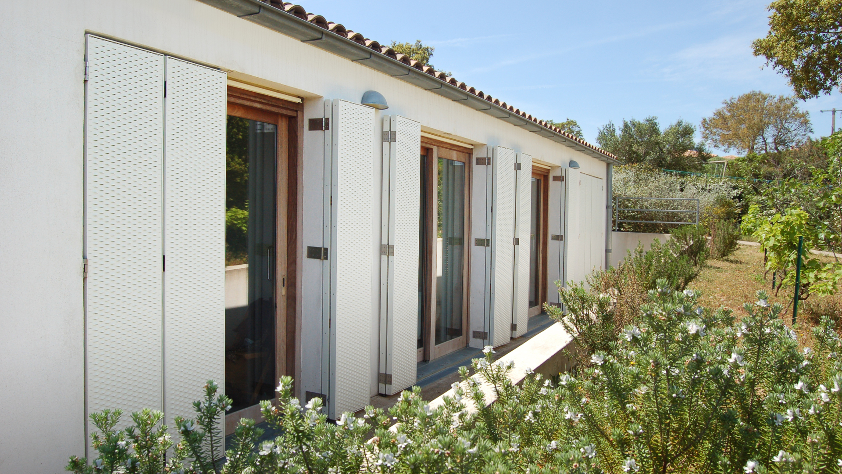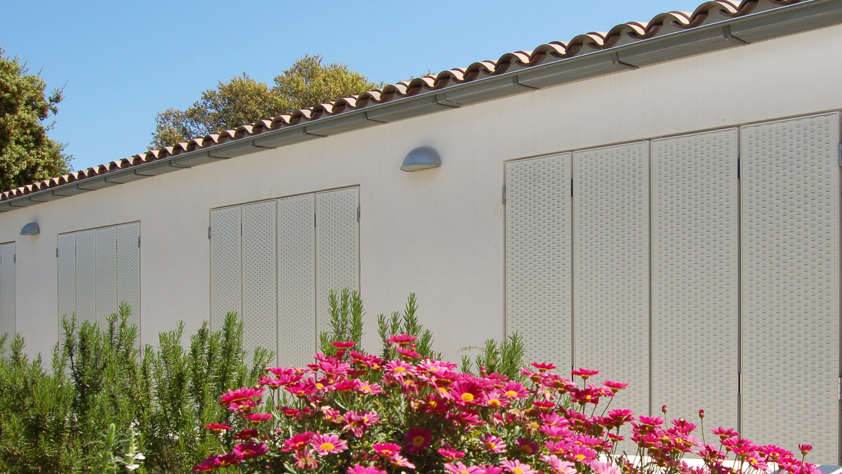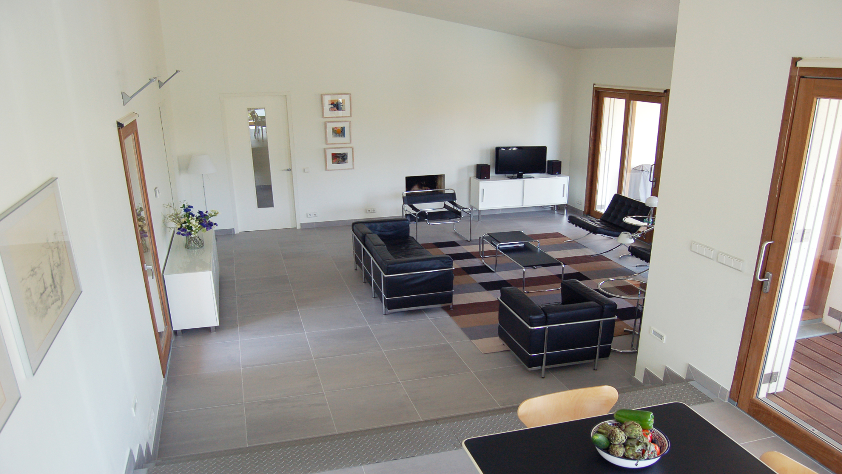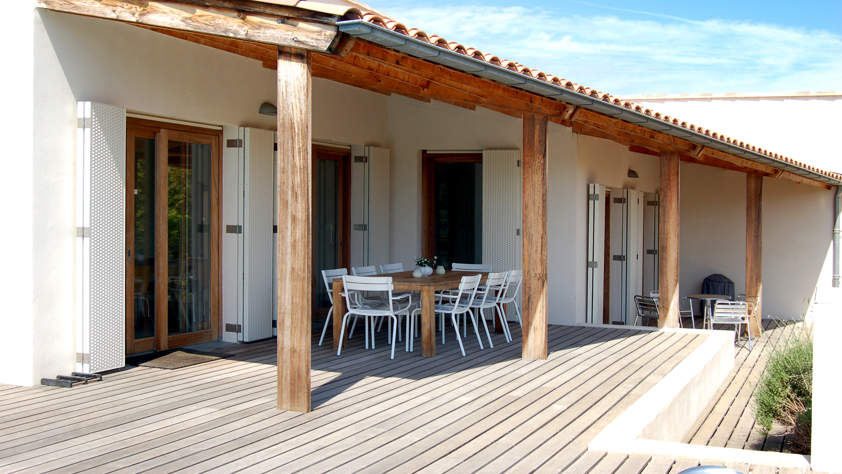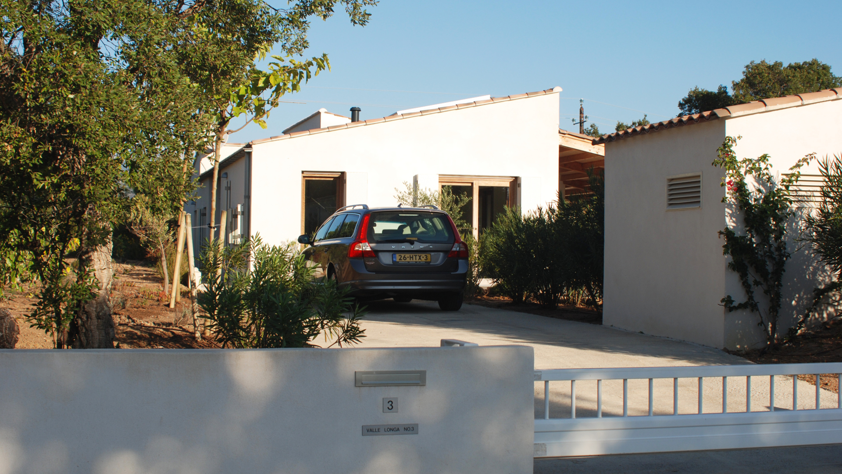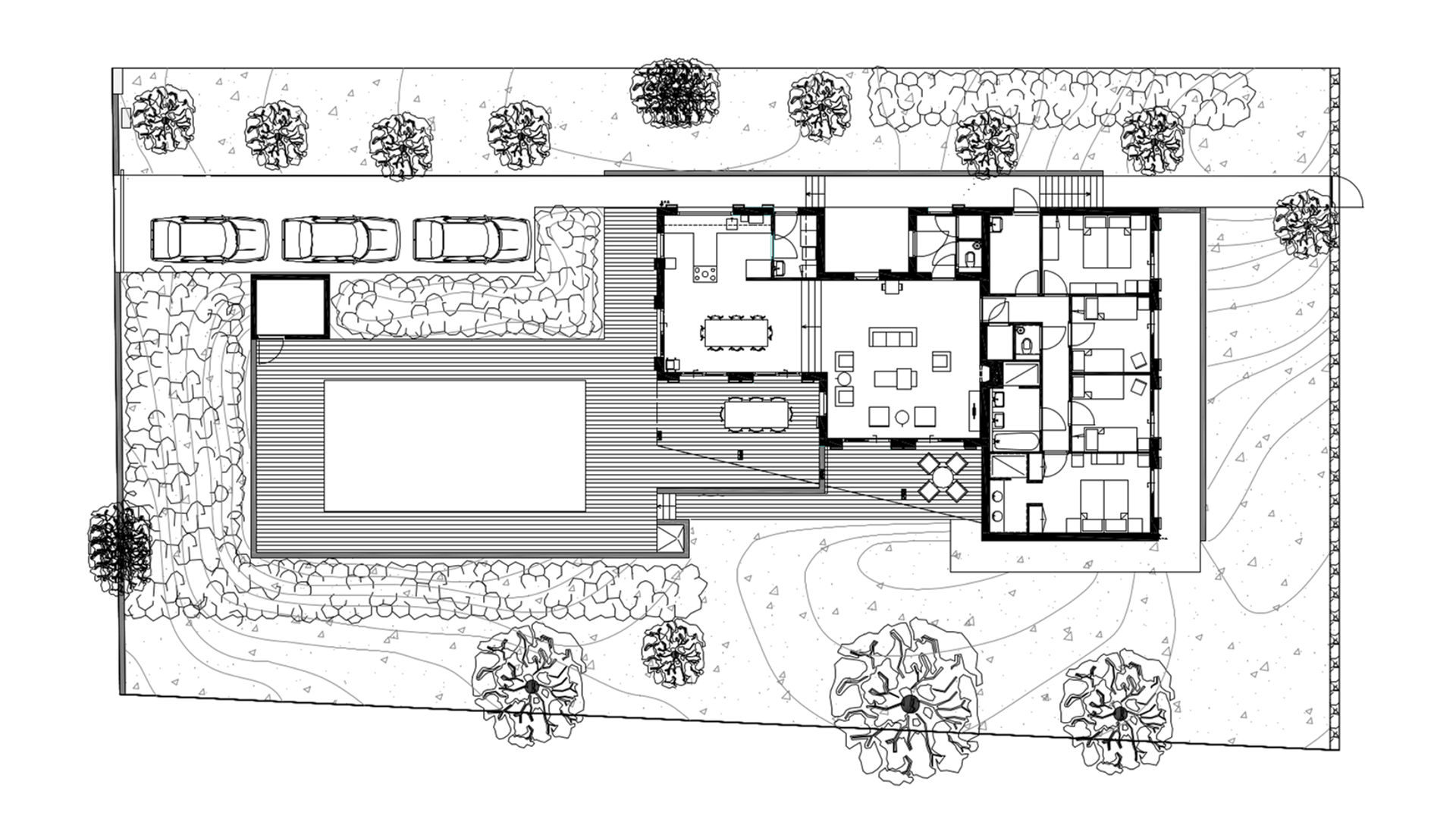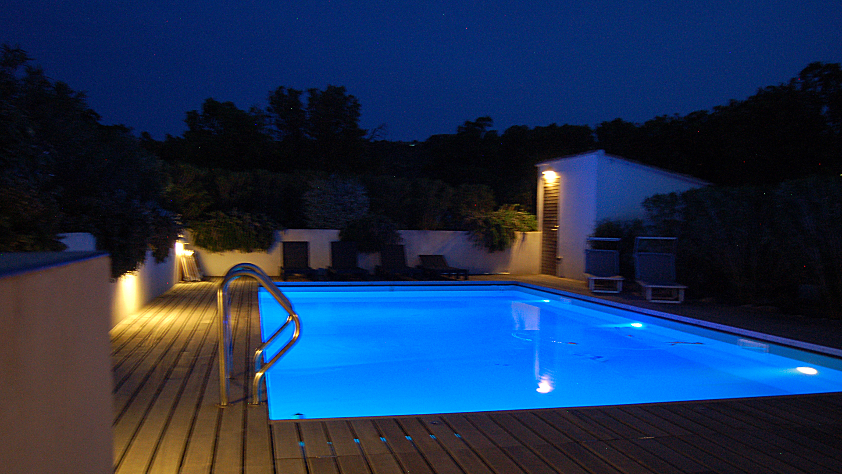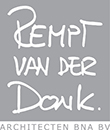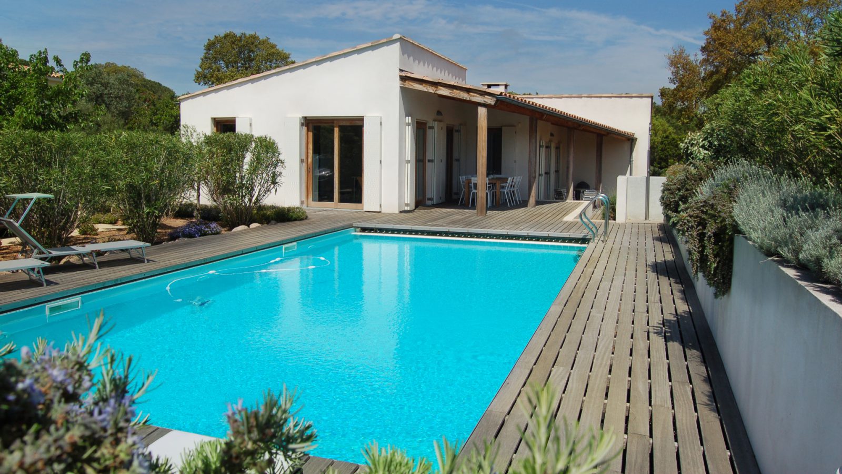
VILLA PINARELLU CORSE
Valle Longa, Capicciola, Corse, France
Client: R. van der Donk
Size: 175m2
Plot size: 1.177m2.
Status: Completed
Typology: Private house
Discipline: Architecture and Interior
The location of this house is in the lotisement of Valle Longa in Capicciola not far from Pinarellu in the South East of the island of Corsica. On the island of Corsica, the existing nature and the landscape image of the enviroment are treated very carefully. All buildings are build with the greatest care of all the regulations and the special characteristics of the environment. Building on the coast or high-rise buildings are not possible in Corsica. This protects the authentic identity of the island. This location is only 650 meters from the beautiful bay of Villata and is located in the middle of a nature reserve close to the Padulu Torto with land turtles, water turtles and flamingos.
The design of this house is subject to strict rules regarding position on the plot, the height, the volume and the character and the integration of the architecture. The villa should have a Mediterranean character. The building volumes are plastered in white and the roof is covered with Romanesque roof tiles in terra colors. The widowframes are made of untreated Iroko wood.
The villa is builtup of different masses with a lectern hood. There is a living area and a sleeping area. There is a difference in level of a few steps between these volumes. The living area consists of 2 volumes with one side pitched roofs situated in opposite directions. Because there is a difference in level between the dining area and the living area and the roof of the veranda continues outside, a natural sloping outdoor space is created under the veranda at the dining room and at living room area. The terraces, the dining room and the kitchen overlook the pool in the front garden of the villa.
At the rear, an adjacent volume with 4 bedrooms, 2 bathrooms and a storage room has been designed. This sleeping area is separated from the living area. Because of the one side pitched roofs, all rooms have sloping acoustic ceilings. The height of the living room is 5 meters. All rooms have sliding doors. Expanded metal shutters have been designed for the openings in the building masses, which can be closed from the inside. The shutters keep out the sun, darken the villa in the evening and provide security.
The result is a villa with the character of Mediterranean architecture that fits seamlessly into the adjacent nature and the other villas in the lotissement of Valle Longa in Capicciola on Corsica.
