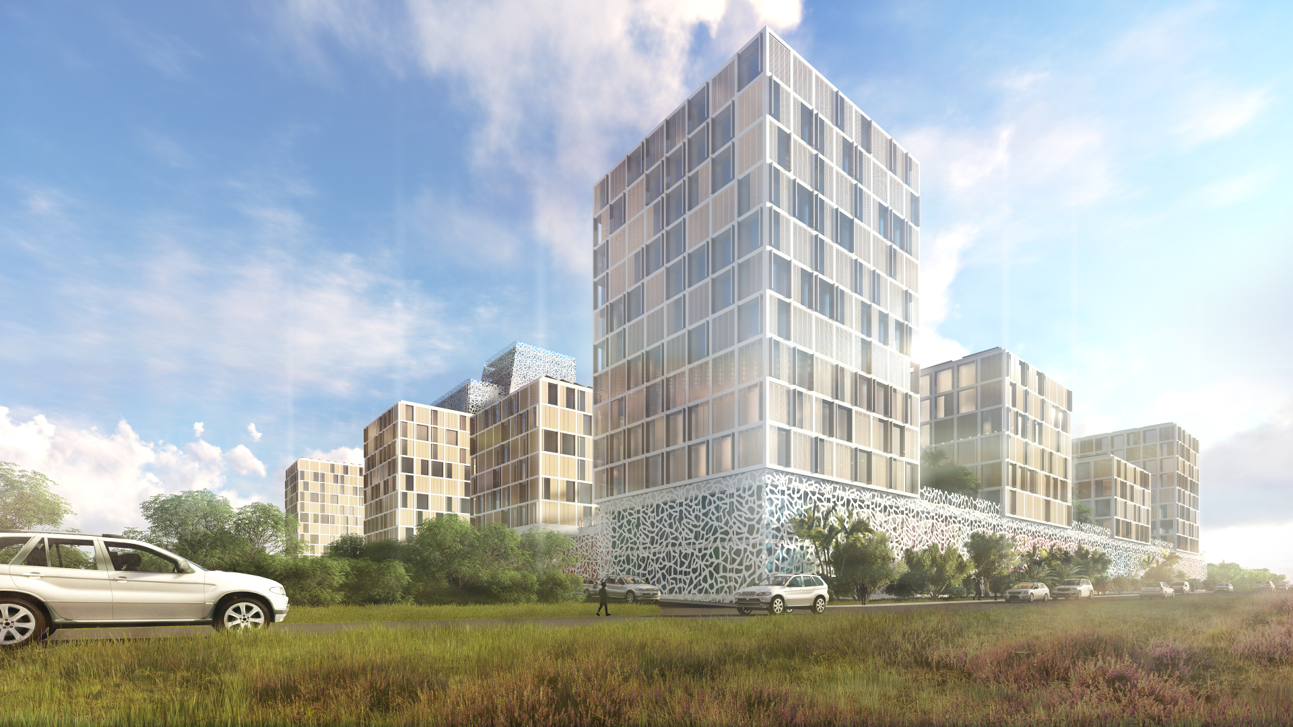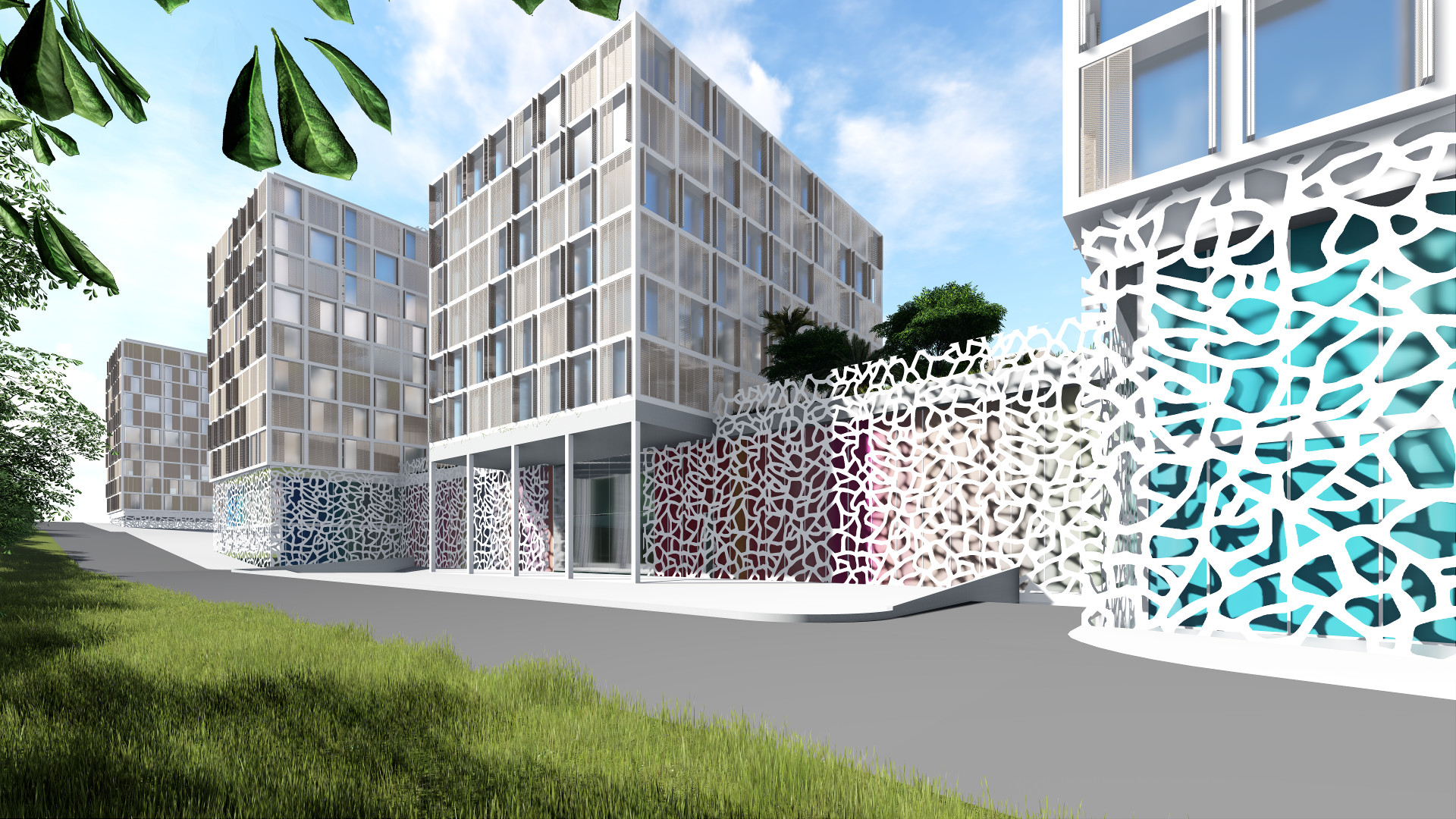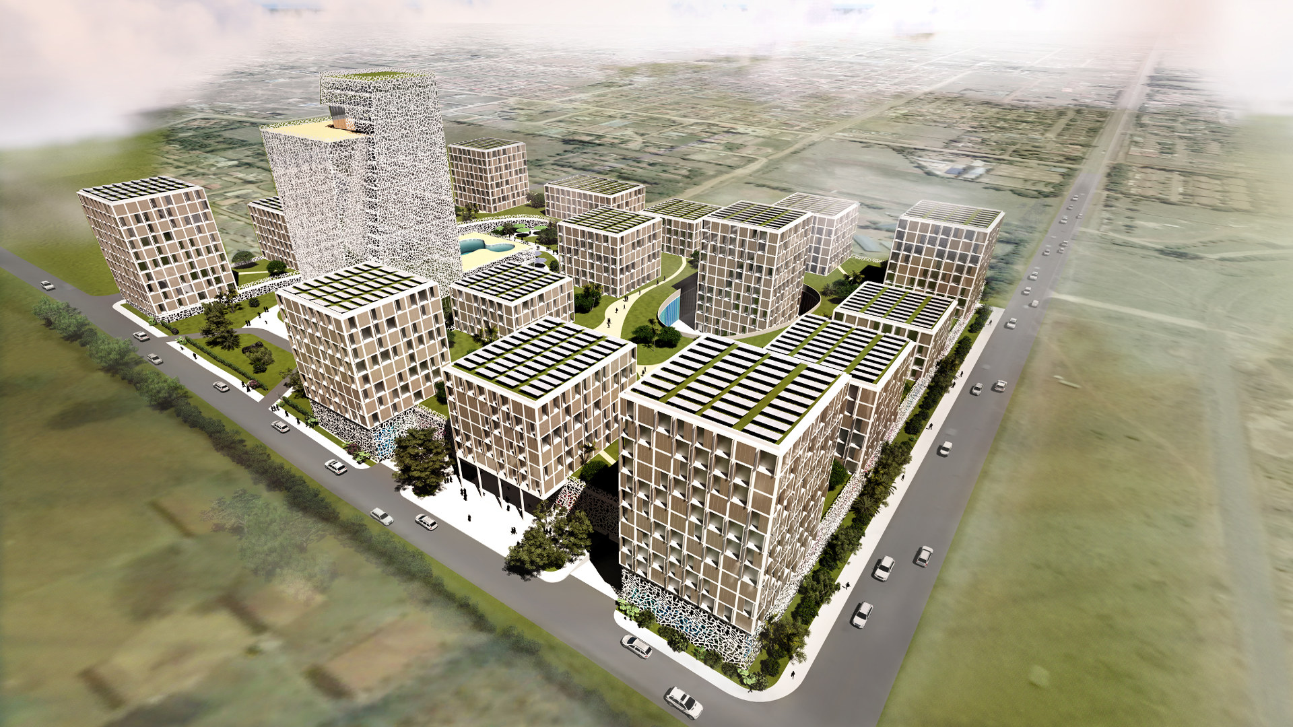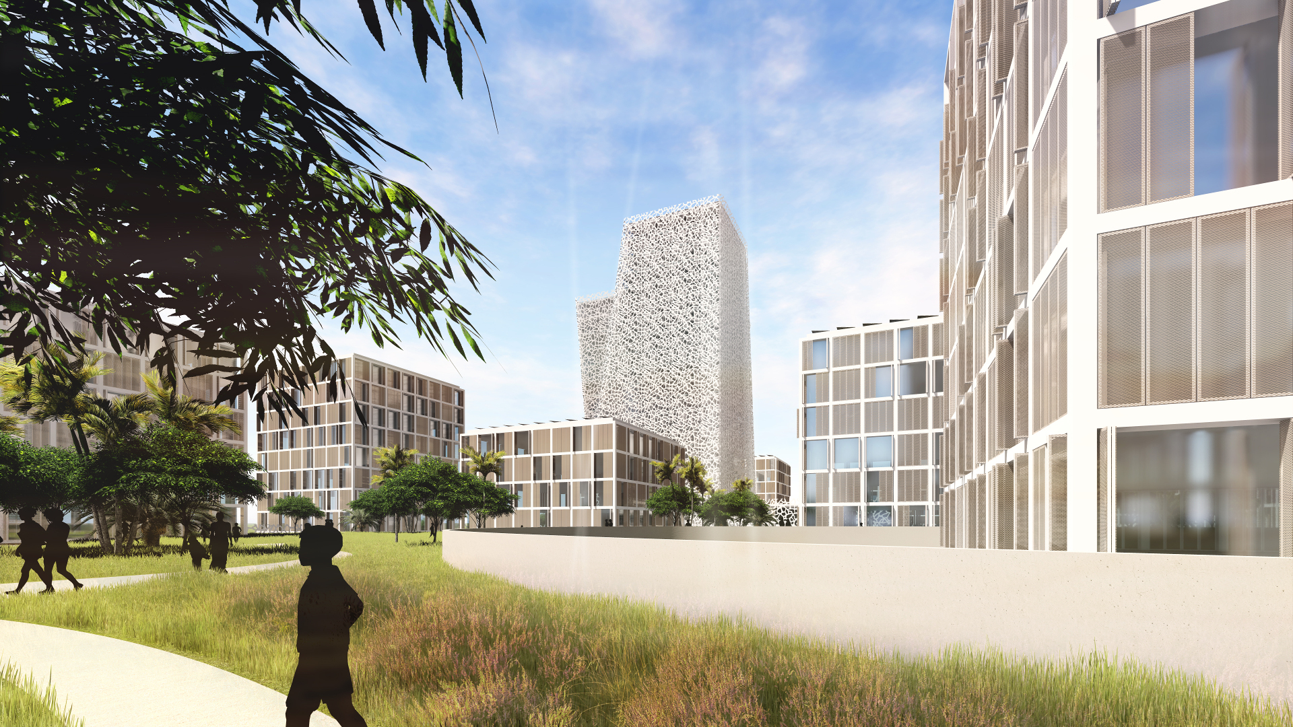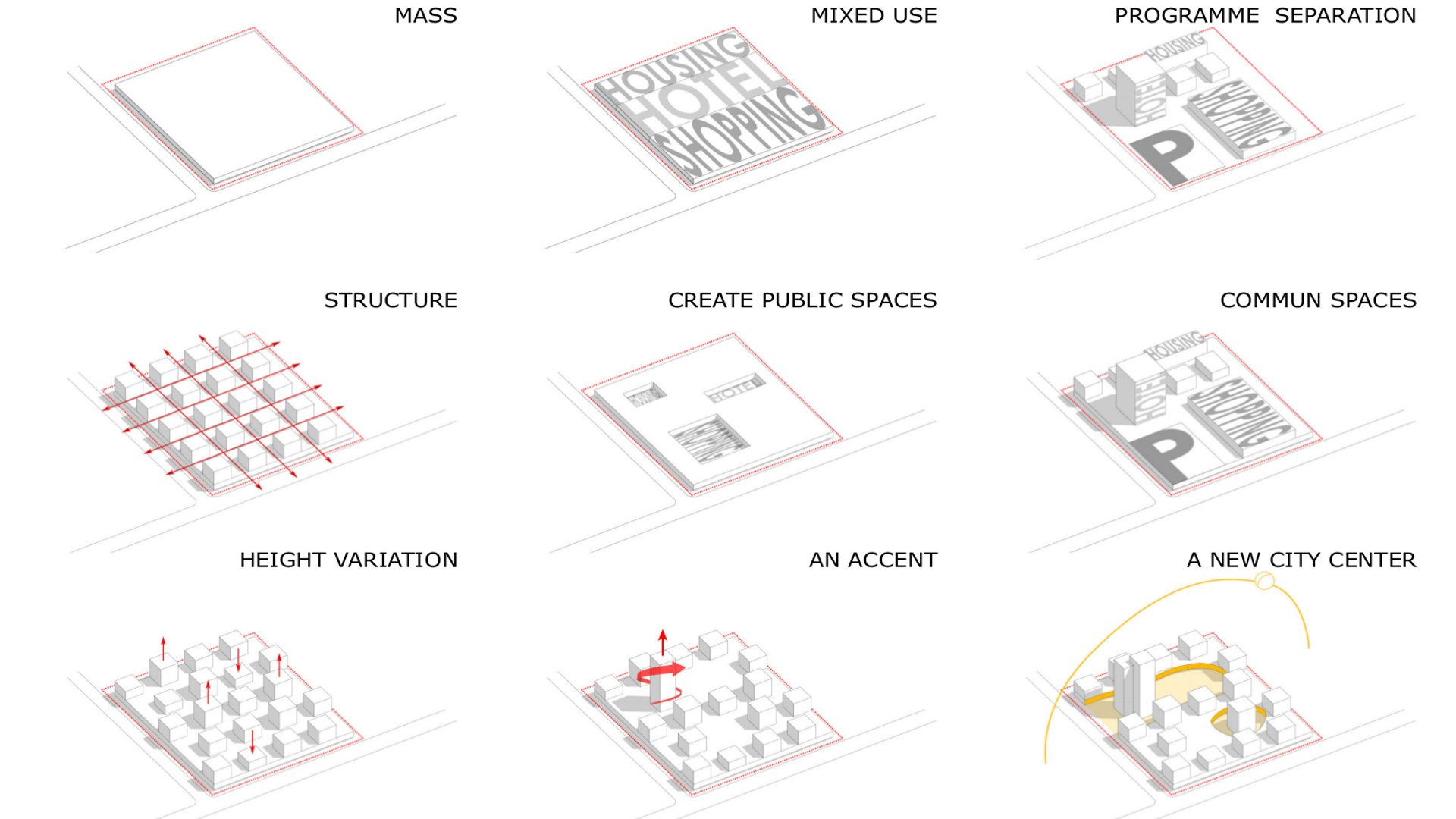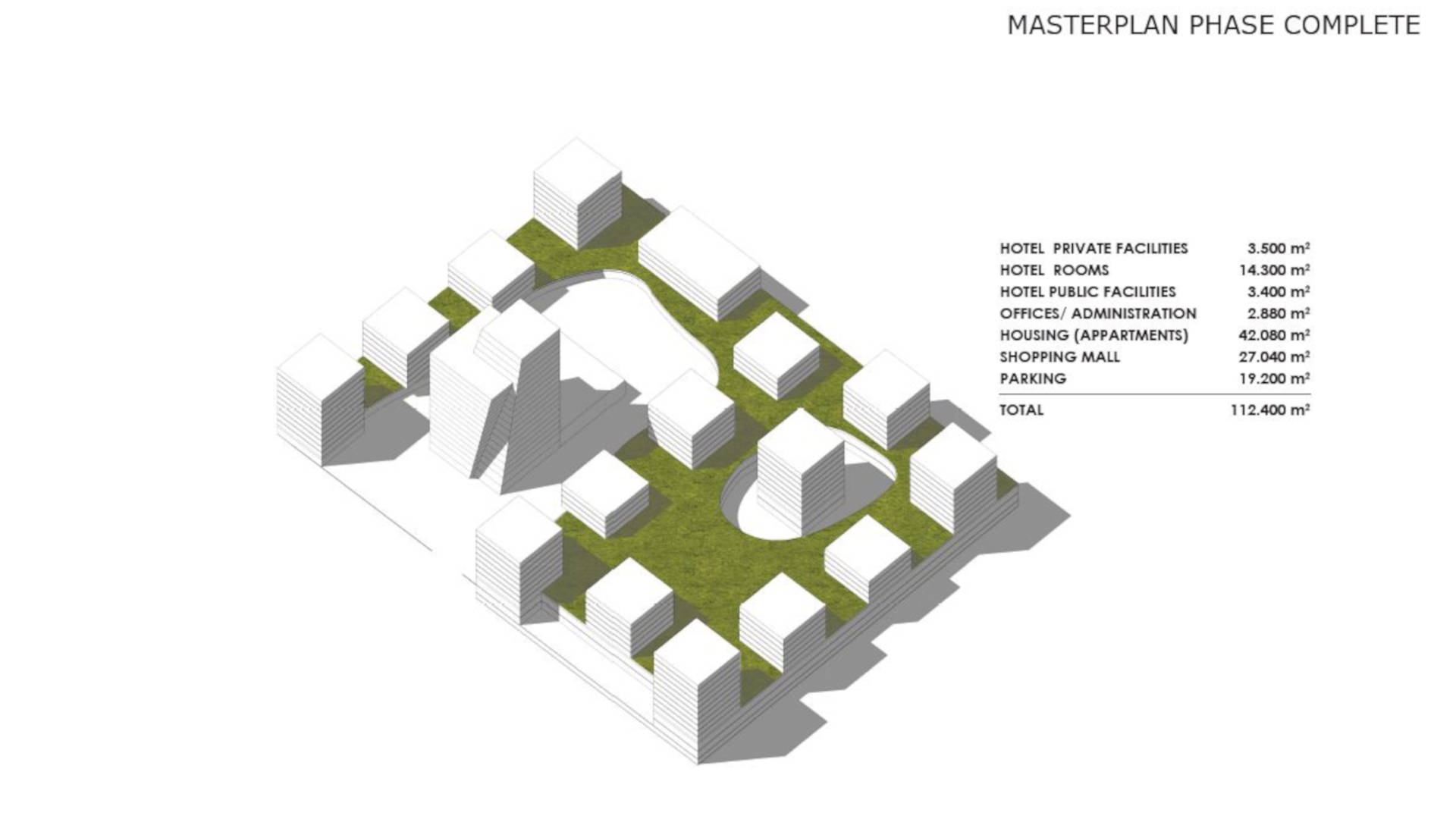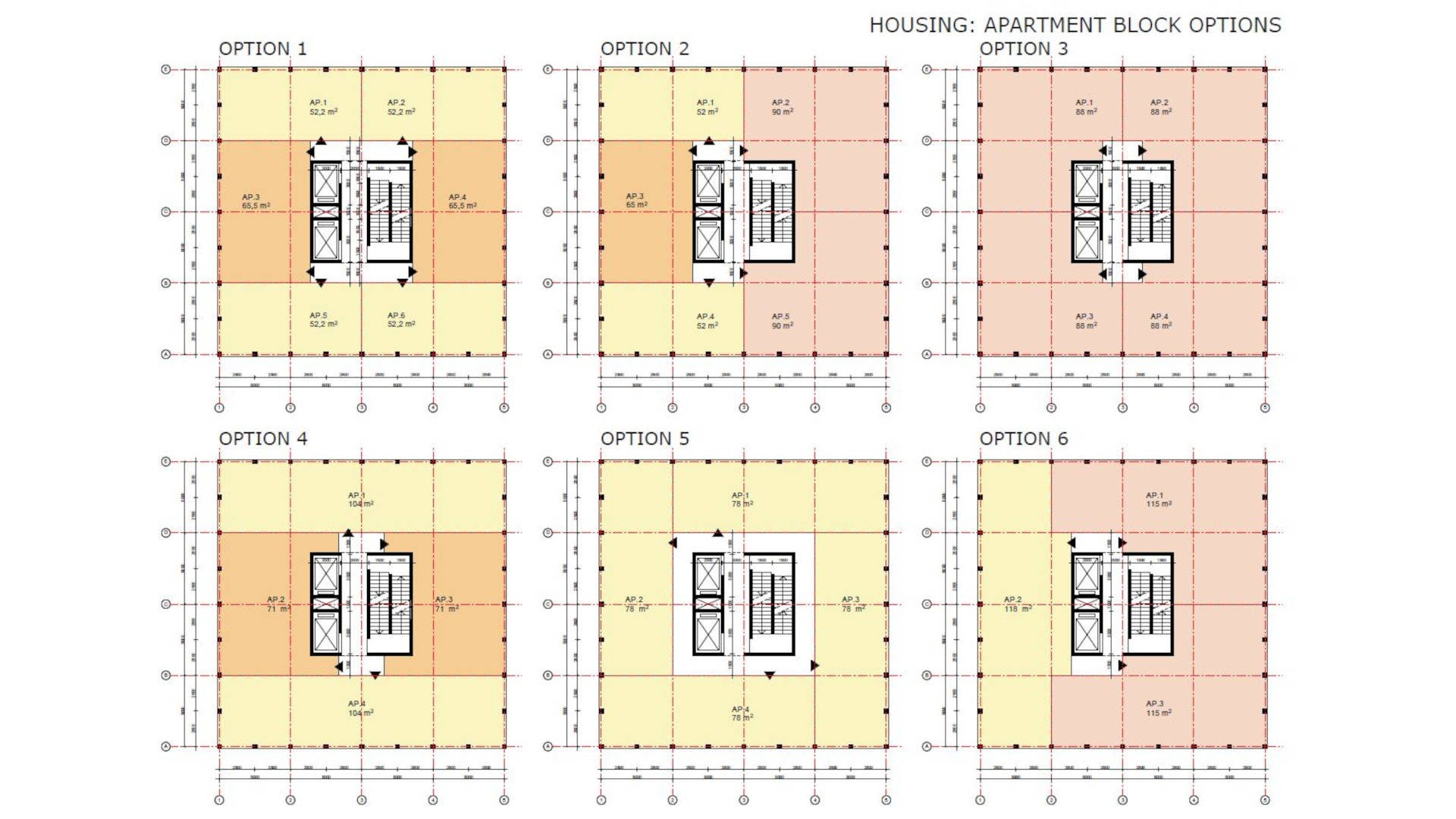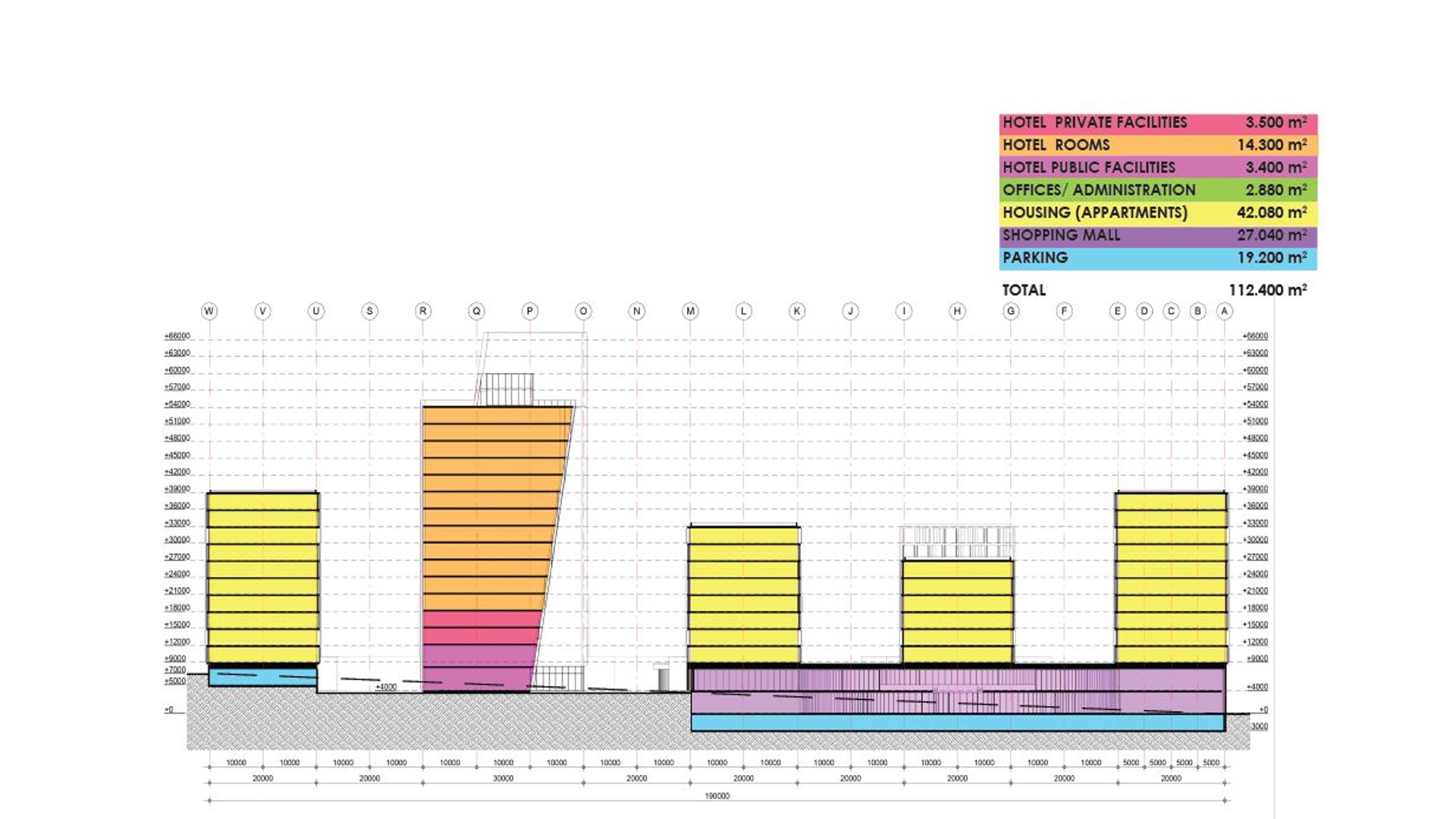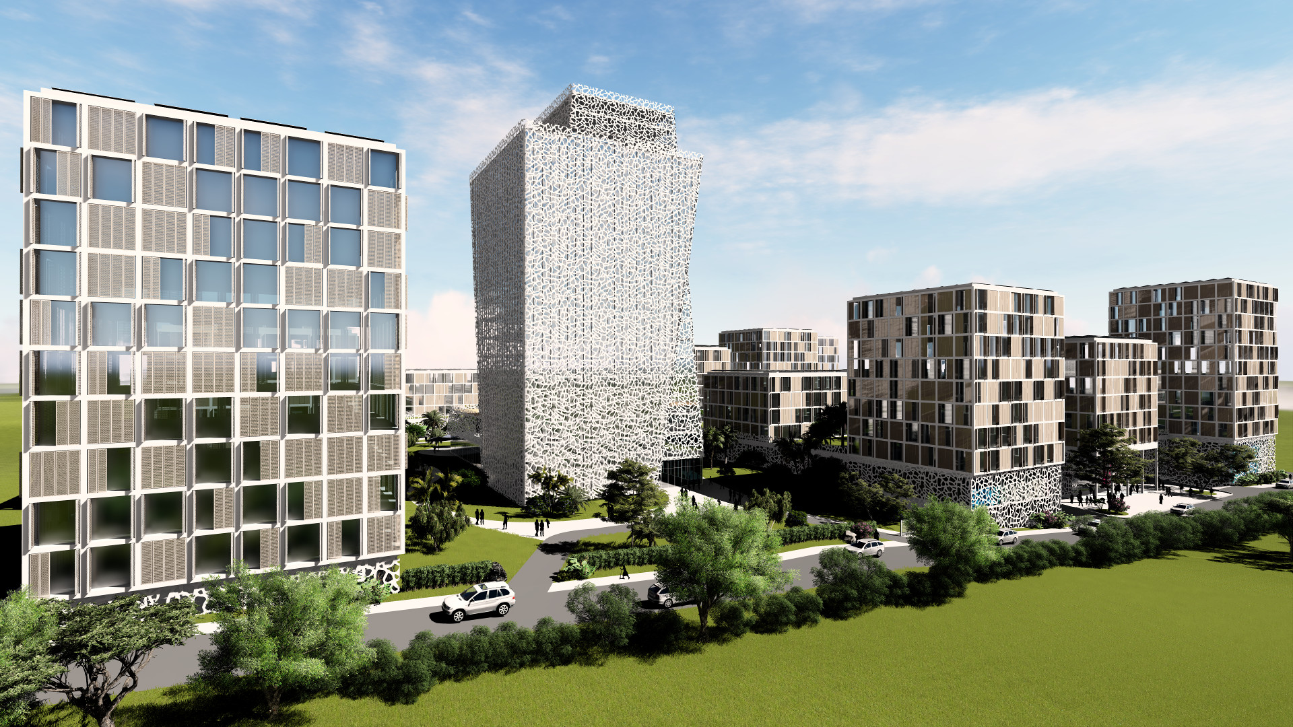
ELGEYO ROAD
Elgeyo road, Eldoret, Kenia
Client: Private Kenyan Invester
Size: Shops 22.000m2, Parking 19.200m2, Hotel 18.400m2, Apartments 40.800m2
Plot size: 31.760m2
Status: Sketch proposal
Typology: Shopping mall, Parking, Hotel and private apartments
Discipline: Architecture and Urban Design integration
Eldoret in western Kenya is the 4th largest city in Kenya. The city is experiencing enormous economic growth, partly due to the good connection with Uganda and a modern airport. Eldoret is the intermediate station between Uganda and Nairobi. Eldoret has a university.
The city center is under development. The project location is on the other side of the railway line against the center of Eldoret. In the future, the main road around the center will be led past the project location. This location is therefore extremely suitable for development and could form a new commercial center in the future. Nevertheless, there are still a number of green lungs in the center of the city that make the living climate pleasant.
The location is suitable for a combination of a shopping mall, offices, a hotel, apartments and parking facilities. It is important to position the apartments and parking facilities safely and only accessible to residents. The shopping centre, the hotel and the apartments all need a separate public space. The hotel will be located in a fenced garden, the shopping center will have an open space, with offices, accessible to the public and the apartments will have a roof garden that is only accessible to residents. As an urban structure, a grid of masses has been chosen. This forms the graininess of a city. The masses can be shifted relative to each other and differ in height. As an eye-catcher, the hotel will become the highest part, while the masses around it have been left out to form a garden. The offices are part of the public space in the shopping center and are therefore accessible to the public. The parking is located underground under the shopping mall and part of the apartments. Because the terrain is hilly, part of the 2-layer shopping mall is in the ground. The free grid ensures privacy between the apartments. The whole plan can be realized in 4 phases. The apartments vary in size from 65-115m2.
The transparent shopping center is hidden behind a veil of perforated prefab concrete. This veil forms the plinth on which the apartments are built. The hotel is also covered with a veil of perforated prefab concrete. The individual hotel rooms and the facilities are therefore not separately visible, but form a total unit with all of them. The facade of the apartments are designed in a grid of white prefab concrete. The size of the apartment or the outdoor space are therefore not prominently visible, partly due to the shutters made of perforated metal. Because the shutters are opened and closed by different residents, the buildings will come to life, because they will look different every day. The varying height of the masses of the grid make the buildings a recognizable neighbourhood. At a later stage it could be decided to have the individual masses elaborated by different architects, so that the whole will be formed by specific masses of the same family.
The complex has been designed as sustainably as possible. Solar panels on the roofs of the apartments provide the power. All building masses are insulated and have sustainable installations. The green roofs collect rainwater and provide cooling and CO2 reduction.
