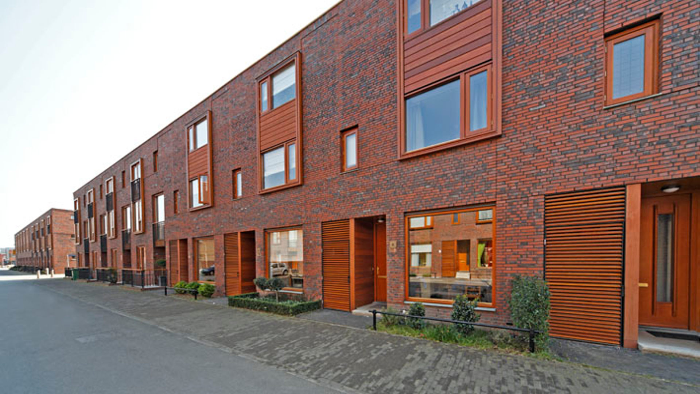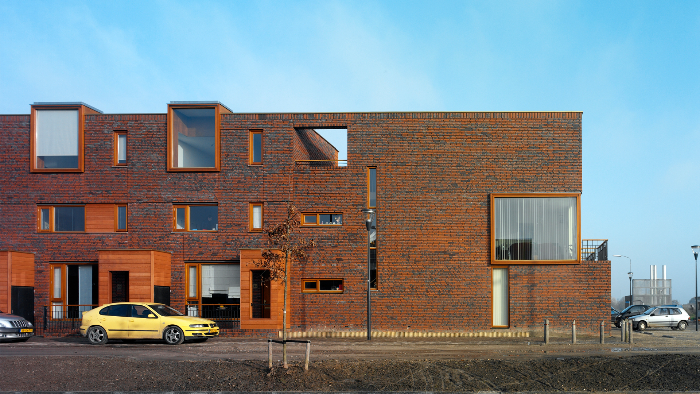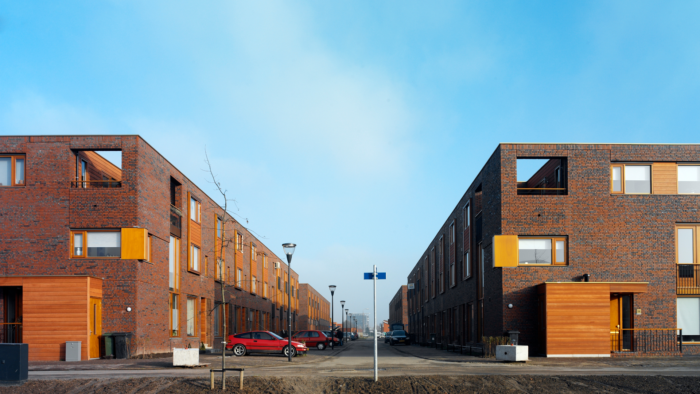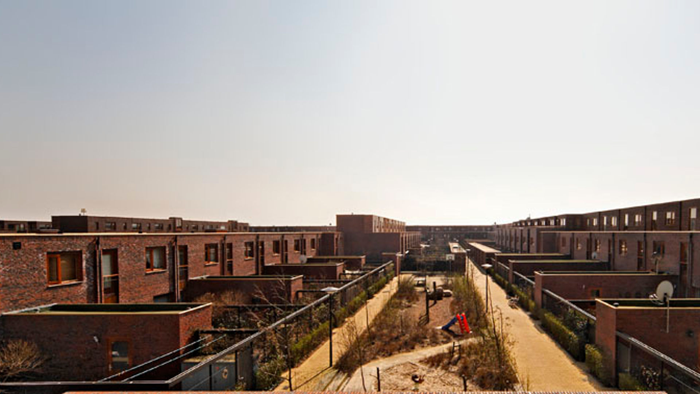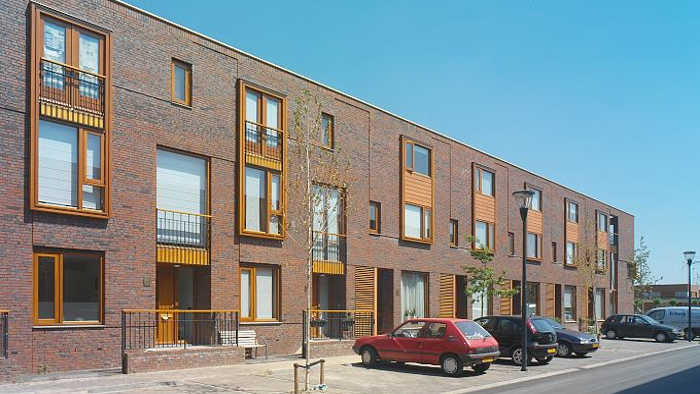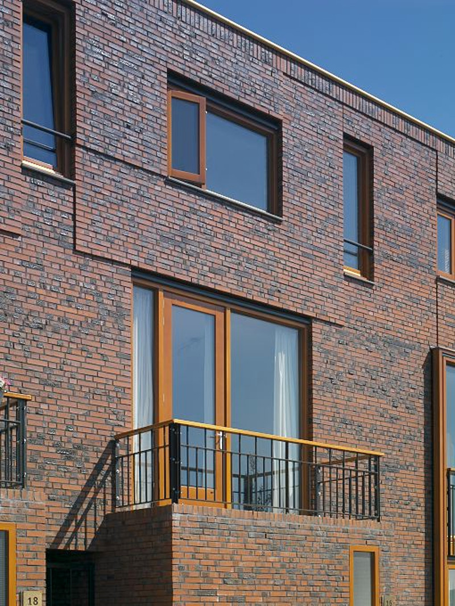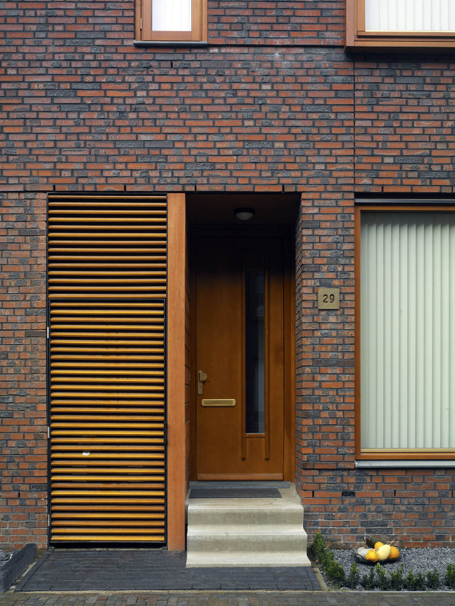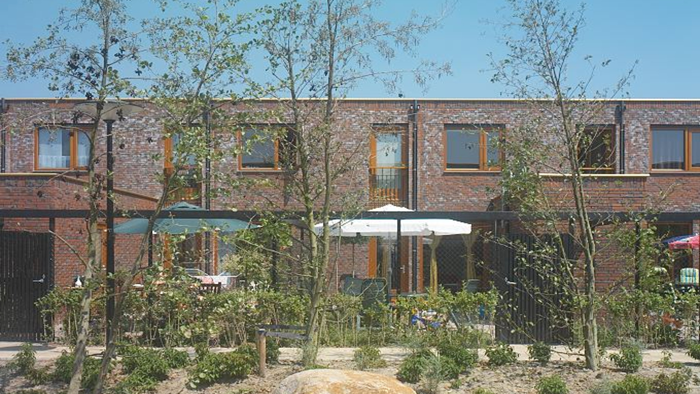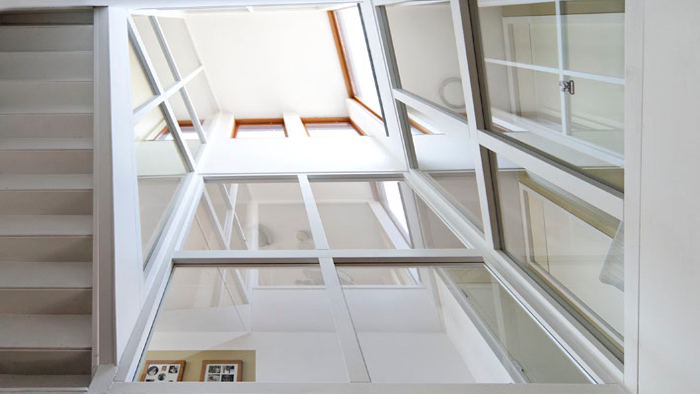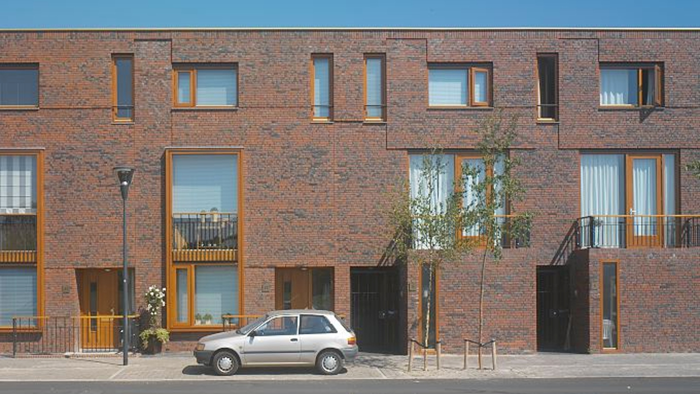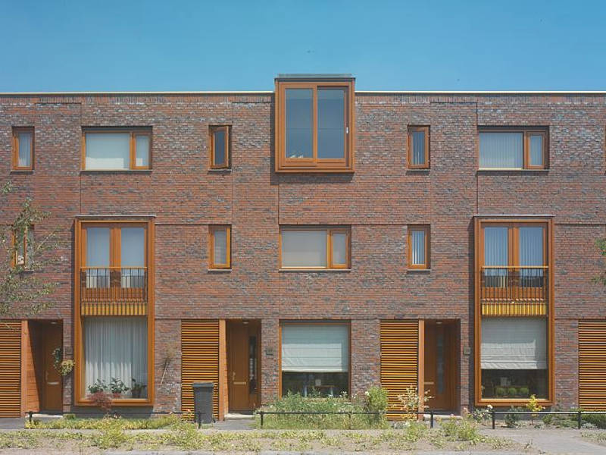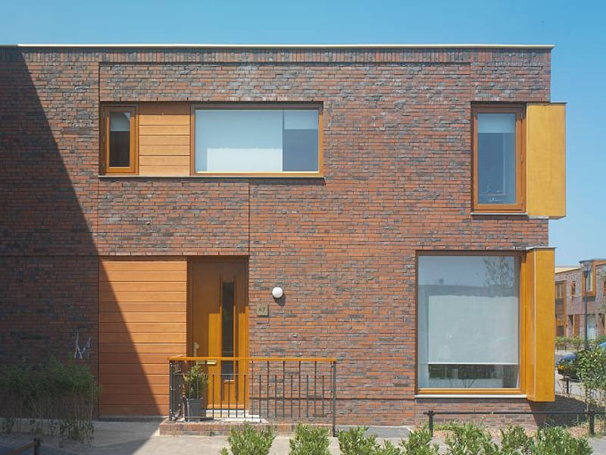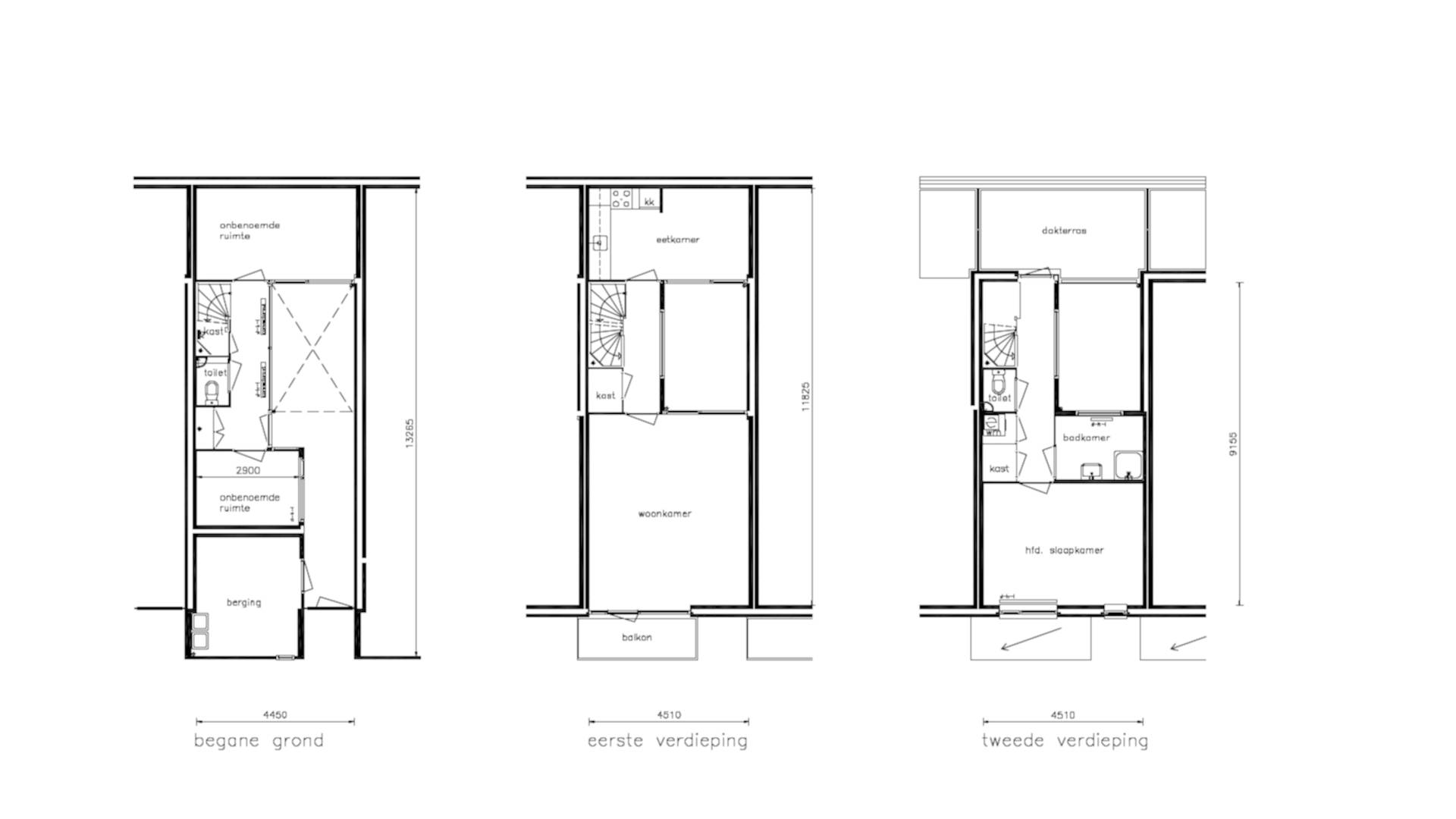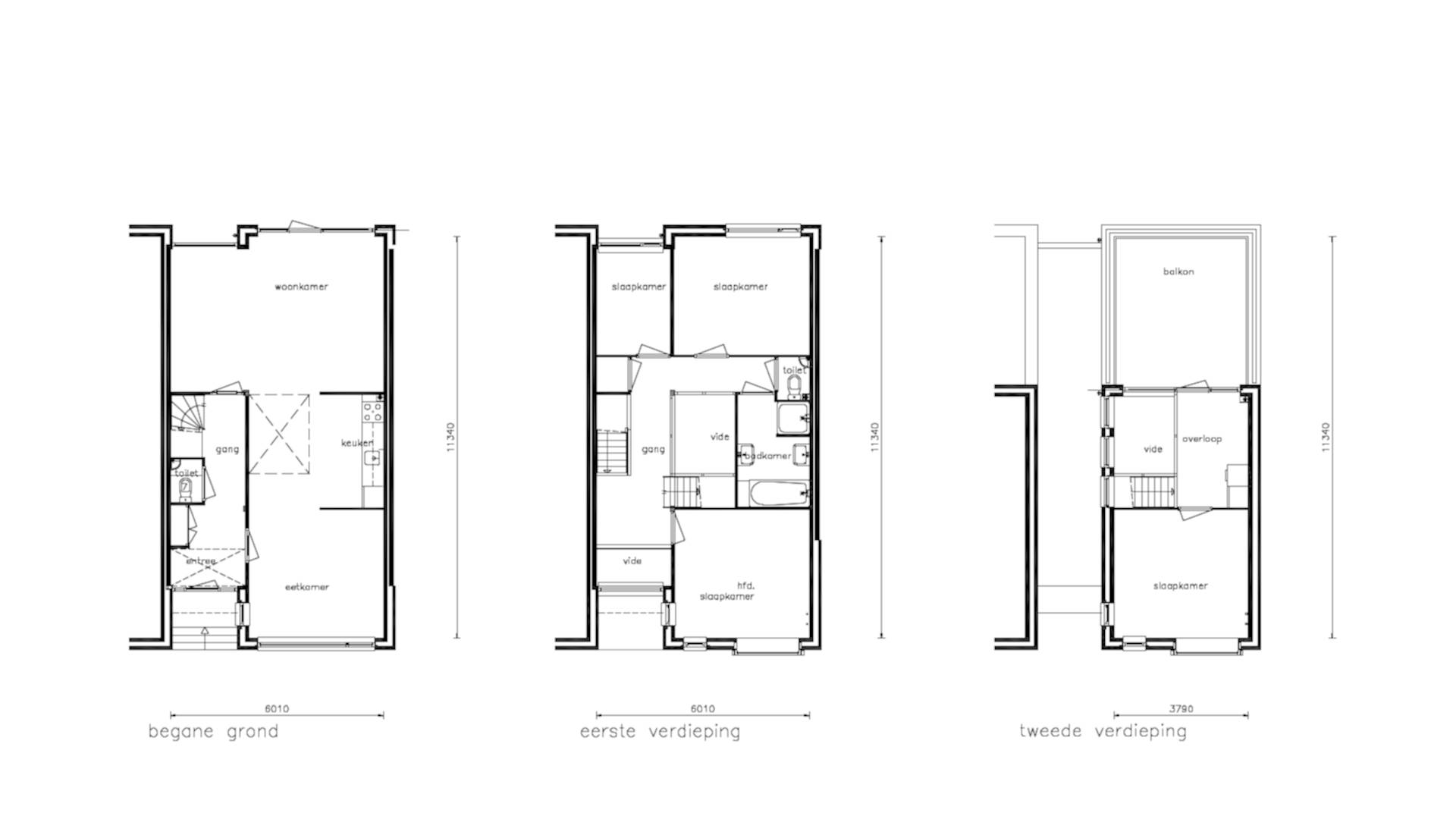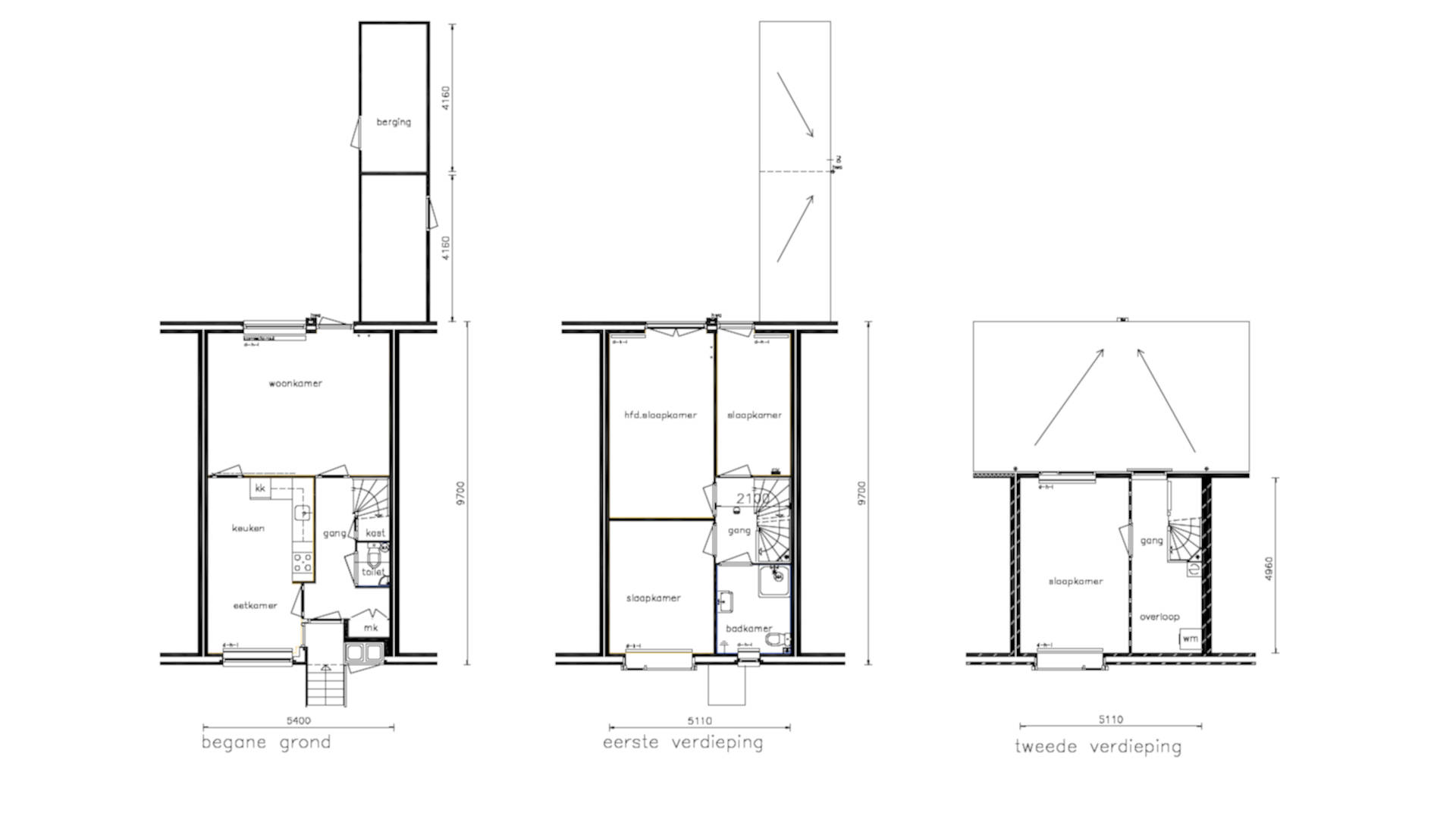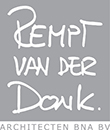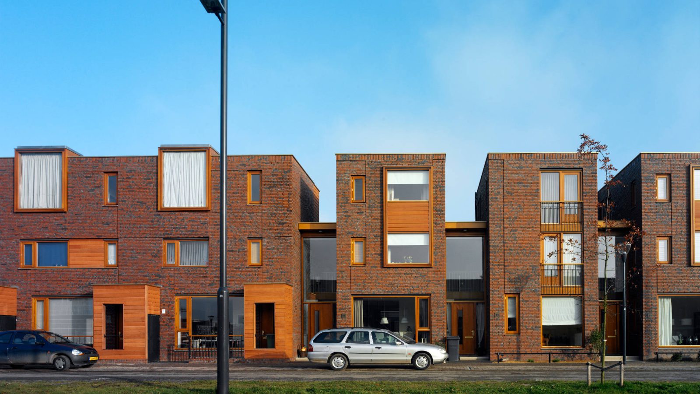
308 HOUSES MEERHOVEN
Meerhoven, Eindhoven, The Netherlands
Client: Housing association Wooninc
Size: 308 Houses
Plot size: 33.850m2
Status: Completed
Typology: High density housing and Urban design
Discipline: Architecture and Urban design
In the Meerhoven district of Eindhoven, near the Meerland landscape park, Wooninc is developing 308 homes in the rental and owner-occupied sector, in various price ranges and types, on behalf of the Beter Wonen Patrimony housing association. The houses are characterized by a contemporary facade and a warm, natural, inviting appearance. An atmosphere that is reminiscent of the old Amsterdam canal houses. Grasrijk will be a neighborhood where everyone will feel at home. Various types are being built in a wide range in different architectural styles in the district. Much attention is paid to safety, energy saving, sustainability and innovative construction. In addition, a lot of attention is paid to green areas.
The main design of the district is the broad core with an urban built-up interpretation. On both sides of this core are the more rurally designed parts of the plan. In these parts of the plan, the architects have greater freedom to flesh out their plans. For the core of the area, the various architects have made agreements about image and materialization.
The plan consists of two large and four smaller closed building blocks. The inner areas are only accessible to residents and will be fully equipped with infrastructure, play elements and plants. All homes in the plan are delivered with a fully equipped garden. These gardens are aligned with the communal area, which is part of the residential blocks. The gardens are furnished including fencing, paving and planting.
The houses have a warm and natural appearance. The appearance is robust due to, among other things, the use of a beautiful red nuanced sintered stone and the application of clear-stained Oregon Pine wooden frames. The masonry is robust and is built in 3 depth levels. The termination of these masonry surfaces is capricious, which creates a tension in the image of the houses. The facade panelling is made of Western Red Cedar that has been treated in the same way and in the same color. All entrances are prominent. The transparant wooden front door and the fencing treated with micaceous iron give the entrance a distinguished character.
The floor plans of the houses are all spatial in design. The houses often have a loft over two or three floors. A few more expensive houses and a number of corner houses are formed around a light courtyard. These homes are located in the armpits of the closed building blocks and have no garden, but a spacious roof terrace. Living on the first floor gives these homes the idea of living in a home with an ‘upper-floor’. High-density homes are built in the small blocks. As a result, half of the homes cannot have a backyard. High-density homes have been designed here, with floor plans arranged around a patio that provides daylight to all rooms in the home. At the front of each house in this project, a facility has been designed for the storage of a waste container. The storages in the garden are made of masonry. The storage rooms, which close off the public gardens, have a continuous roof, which makes the whole a separating element and surrounds the inner spaces
